$1,275,000
Available - For Sale
Listing ID: N12001788
55 Bartram Cres , Bradford West Gwillimbury, L3Z 4L8, Simcoe
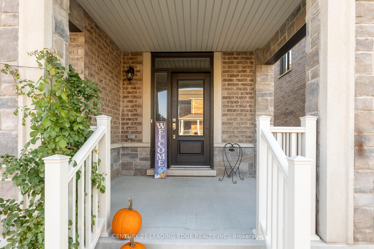
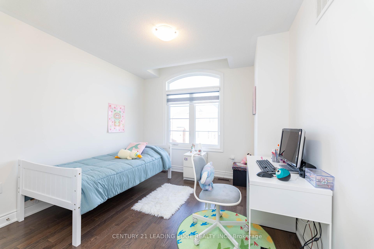
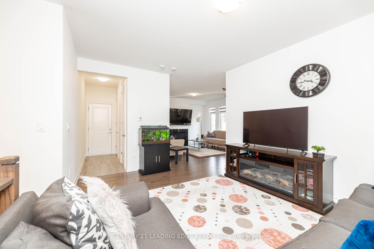
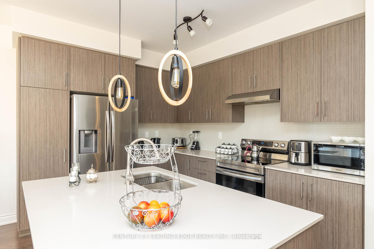
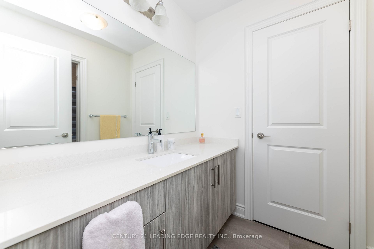
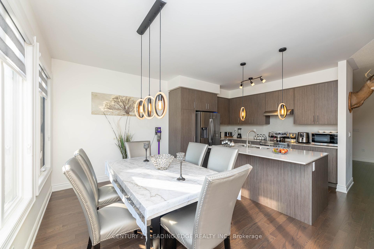
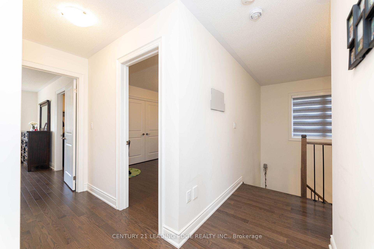
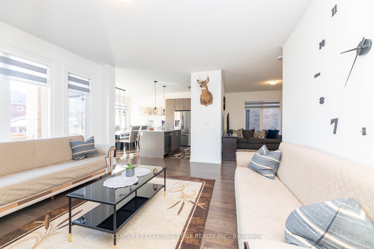
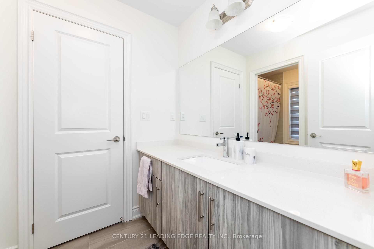
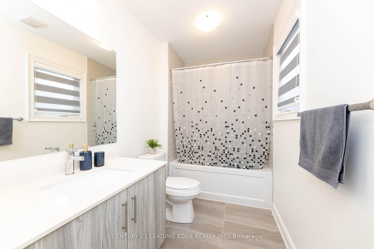
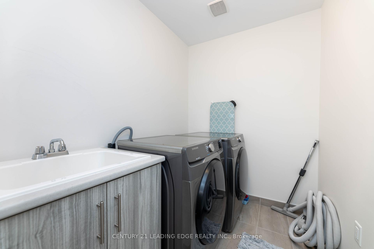
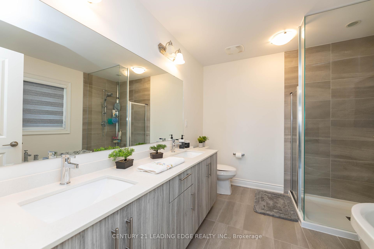
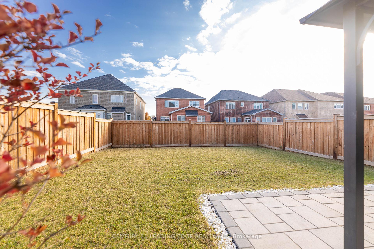
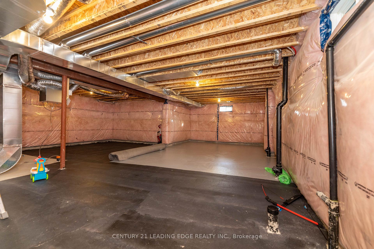
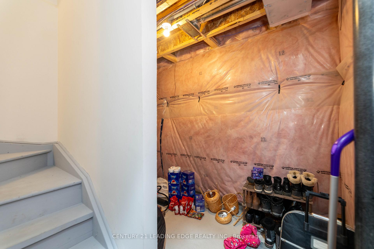
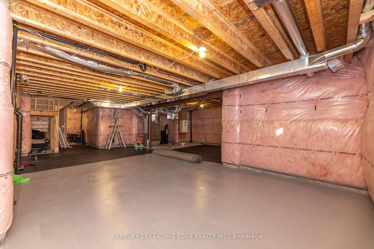
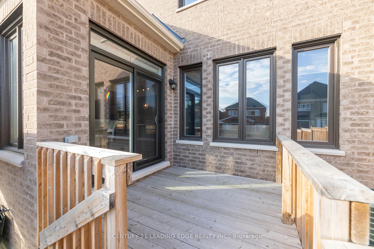
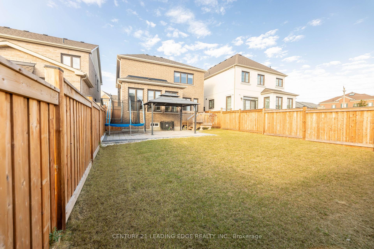
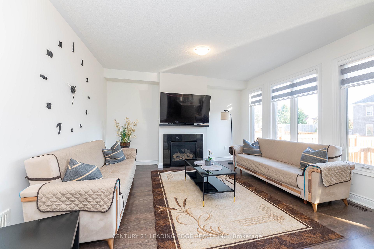
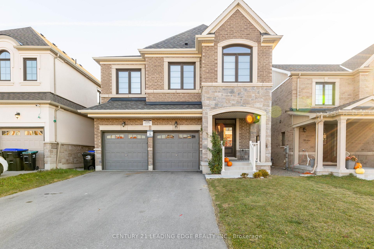
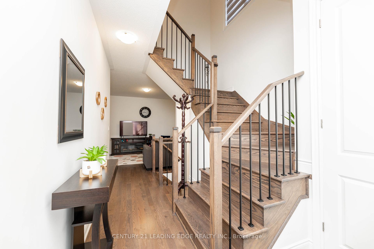
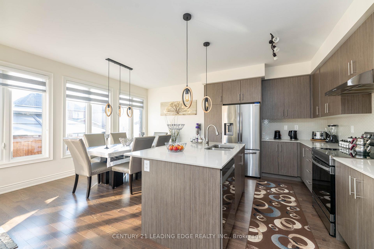
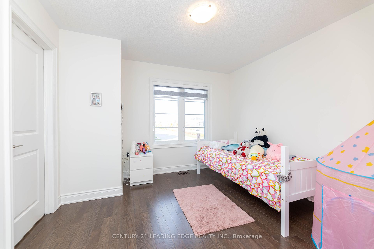
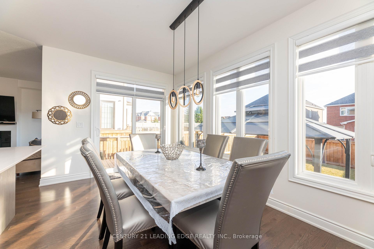

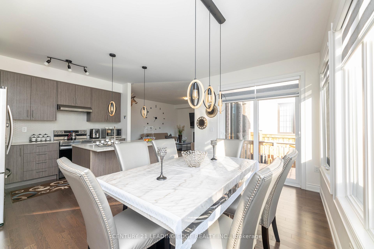
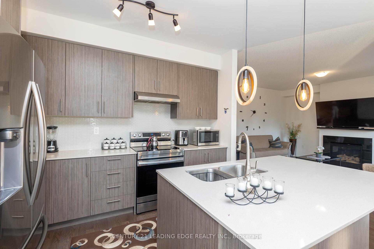

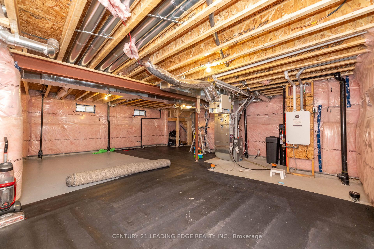
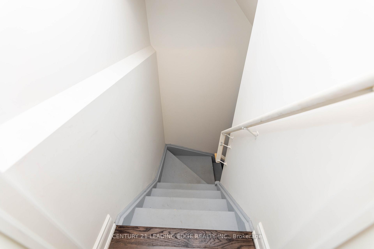
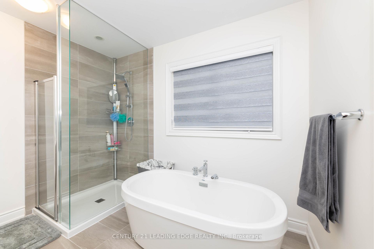

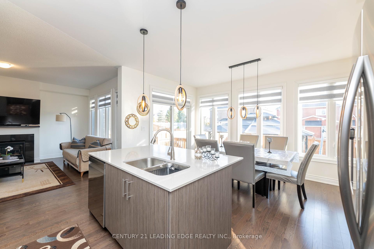
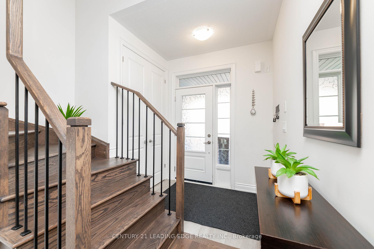
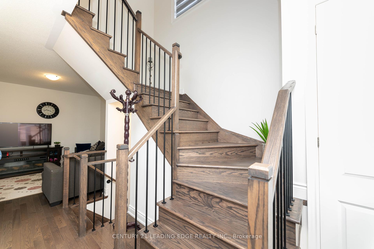
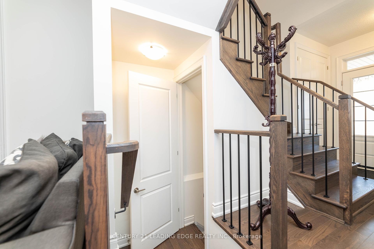
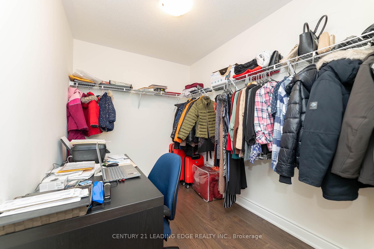
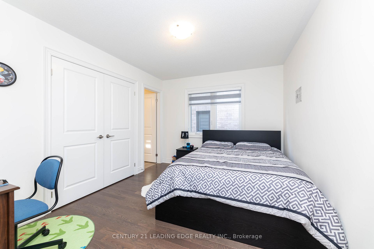
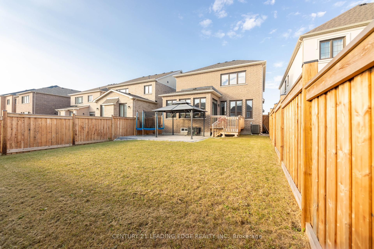
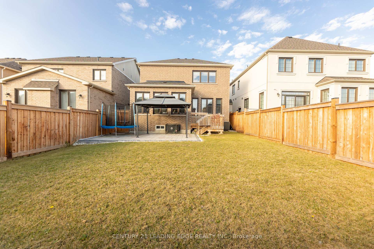








































| "Gorgeous Home With Thousands In Recent Upgrades, Including Insulated Garage Doors, 9' Ceilings On Main, Backsplash And Countertop, Marble Surrounding F/P, Vanities, And Much More. Features Include Rough-In For Central Vac, 200 Amp Electrical Panel, HRV Unit For Fresh Air Ventilation, Upgraded Tall Doors Throughout The Ground Floor, And Tall Kitchen Cabinets. Located In A Desirable Family-Friendly Area Of Bradford, Close To Parks, Outdoor Activities, And Scenic Trails. The Neighborhood Offers Excellent Public Schools, Nearby Playgrounds, And Community Centers. Conveniently Situated Just Minutes From Shopping Centers, Restaurants, And Major Highways, Providing Easy Access To The City While Enjoying A Quiet Suburban Lifestyle." |
| Price | $1,275,000 |
| Taxes: | $6491.78 |
| Occupancy: | Owner |
| Address: | 55 Bartram Cres , Bradford West Gwillimbury, L3Z 4L8, Simcoe |
| Acreage: | < .50 |
| Directions/Cross Streets: | 8th Line & 10th Sideroad |
| Rooms: | 9 |
| Bedrooms: | 4 |
| Bedrooms +: | 0 |
| Family Room: | T |
| Basement: | Unfinished |
| Level/Floor | Room | Length(ft) | Width(ft) | Descriptions | |
| Room 1 | Main | Living Ro | 14.6 | 12.96 | Fireplace Insert, Hardwood Floor, Combined w/Family |
| Room 2 | Main | Dining Ro | 12.96 | 11.91 | Hardwood Floor, Open Concept |
| Room 3 | Main | Kitchen | 11.35 | 9.48 | Hardwood Floor, Backsplash, Granite Counters |
| Room 4 | Main | Bathroom | 2 Pc Bath, Tile Floor, Stone Counters | ||
| Room 5 | Second | Primary B | 14.96 | 11.68 | Hardwood Floor, Walk-In Closet(s), Ensuite Bath |
| Room 6 | Second | Bedroom 2 | 12.79 | 10 | Hardwood Floor, Window, Ensuite Bath |
| Room 7 | Second | Bedroom 3 | 10.27 | 10.07 | Hardwood Floor, B/I Closet |
| Room 8 | Second | Bedroom 4 | 11.18 | 10 | Hardwood Floor, B/I Closet |
| Room 9 | Second | Bathroom | 4 Pc Ensuite, Tile Floor | ||
| Room 10 | Second | Bathroom | 3 Pc Bath, Tile Floor | ||
| Room 11 | Second | Bathroom | 3 Pc Bath, Tile Floor |
| Washroom Type | No. of Pieces | Level |
| Washroom Type 1 | 3 | Second |
| Washroom Type 2 | 4 | Second |
| Washroom Type 3 | 3 | Second |
| Washroom Type 4 | 2 | Main |
| Washroom Type 5 | 0 |
| Total Area: | 0.00 |
| Property Type: | Detached |
| Style: | 2-Storey |
| Exterior: | Brick, Stone |
| Garage Type: | Built-In |
| (Parking/)Drive: | Private Do |
| Drive Parking Spaces: | 2 |
| Park #1 | |
| Parking Type: | Private Do |
| Park #2 | |
| Parking Type: | Private Do |
| Pool: | None |
| Approximatly Square Footage: | 2000-2500 |
| CAC Included: | N |
| Water Included: | N |
| Cabel TV Included: | N |
| Common Elements Included: | N |
| Heat Included: | N |
| Parking Included: | N |
| Condo Tax Included: | N |
| Building Insurance Included: | N |
| Fireplace/Stove: | Y |
| Heat Type: | Forced Air |
| Central Air Conditioning: | Central Air |
| Central Vac: | N |
| Laundry Level: | Syste |
| Ensuite Laundry: | F |
| Sewers: | Sewer |
| Utilities-Hydro: | Y |
$
%
Years
This calculator is for demonstration purposes only. Always consult a professional
financial advisor before making personal financial decisions.
| Although the information displayed is believed to be accurate, no warranties or representations are made of any kind. |
| CENTURY 21 LEADING EDGE REALTY INC. |
- Listing -1 of 0
|
|

Zannatal Ferdoush
Sales Representative
Dir:
647-528-1201
Bus:
647-528-1201
| Virtual Tour | Book Showing | Email a Friend |
Jump To:
At a Glance:
| Type: | Freehold - Detached |
| Area: | Simcoe |
| Municipality: | Bradford West Gwillimbury |
| Neighbourhood: | Bradford |
| Style: | 2-Storey |
| Lot Size: | x 121.39(Feet) |
| Approximate Age: | |
| Tax: | $6,491.78 |
| Maintenance Fee: | $0 |
| Beds: | 4 |
| Baths: | 4 |
| Garage: | 0 |
| Fireplace: | Y |
| Air Conditioning: | |
| Pool: | None |
Locatin Map:
Payment Calculator:

Listing added to your favorite list
Looking for resale homes?

By agreeing to Terms of Use, you will have ability to search up to 300414 listings and access to richer information than found on REALTOR.ca through my website.

