$849,900
Available - For Sale
Listing ID: X12073855
2208 Preston Road , Cavan Monaghan, K9J 0G5, Peterborough
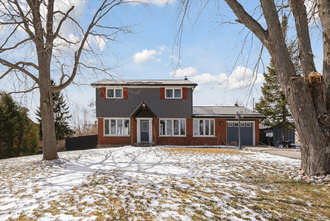
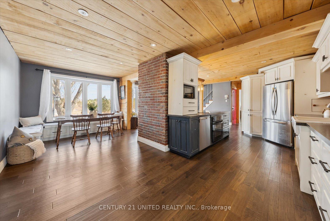
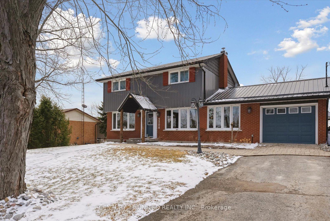
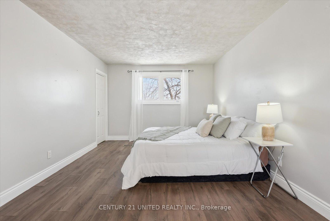
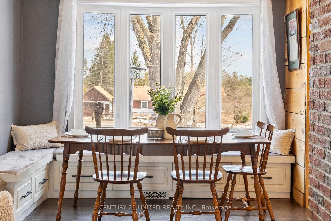
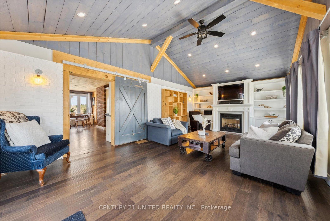
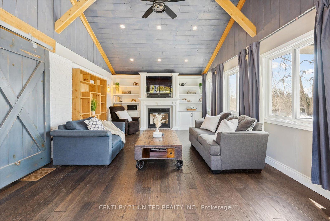
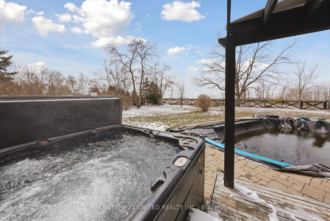
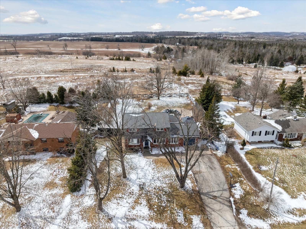
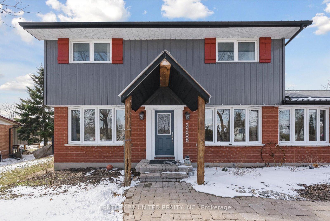
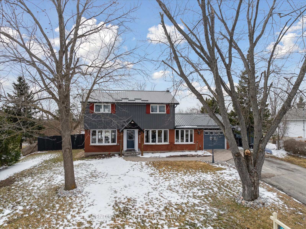
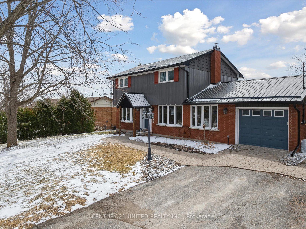
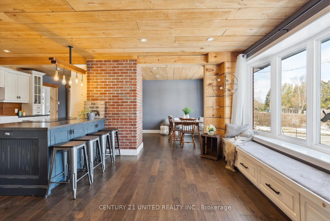
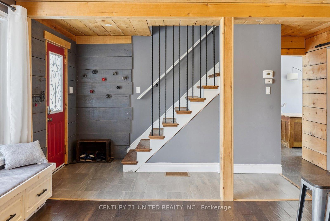
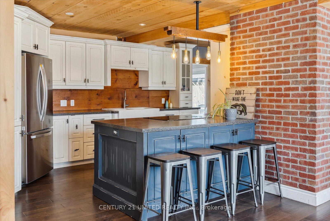
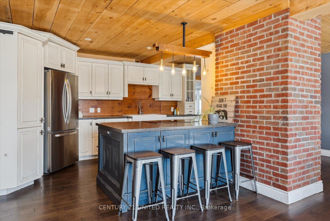

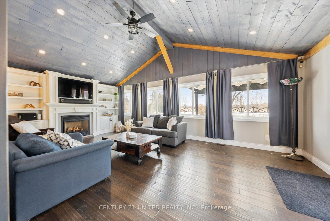
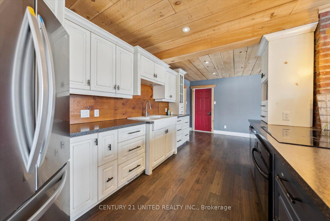
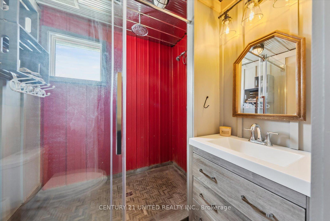
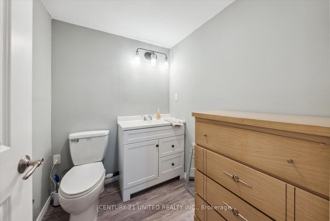
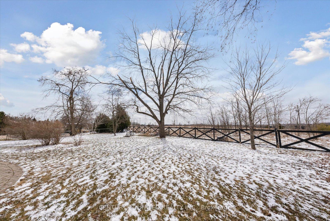
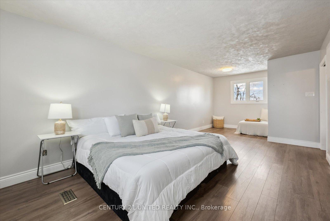
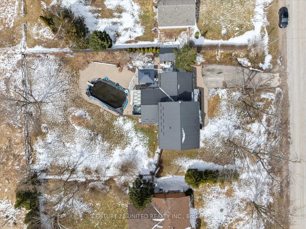
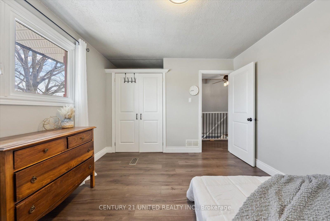
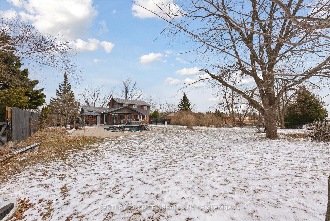
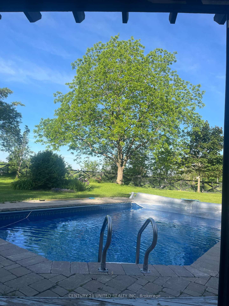
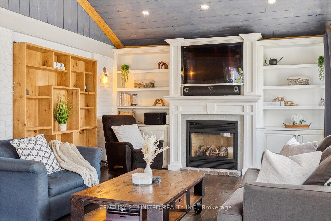
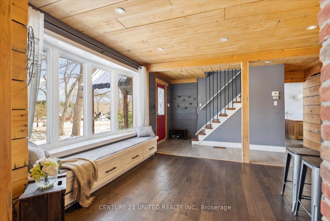
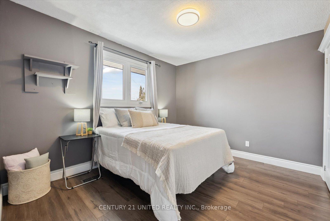
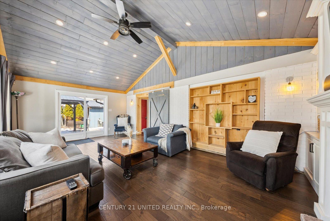
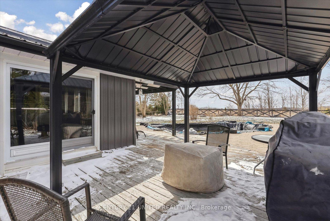
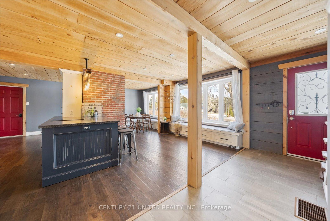
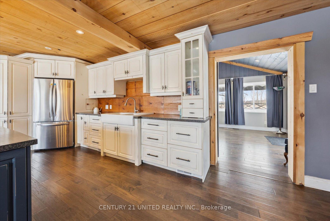
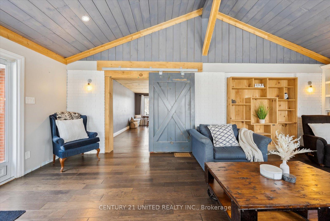
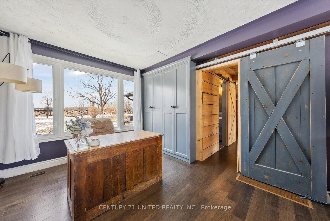


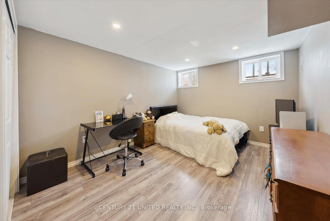
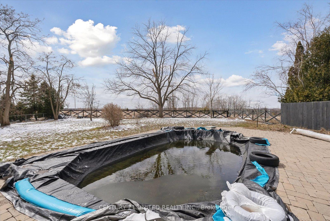
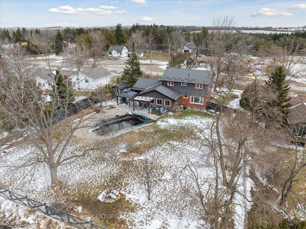
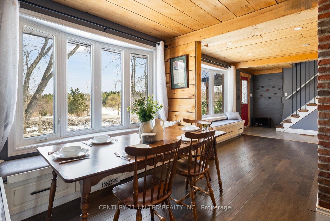
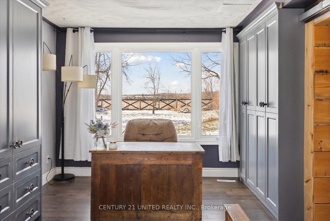
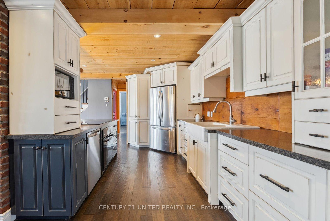
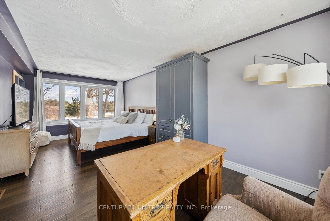
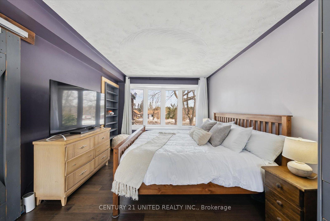
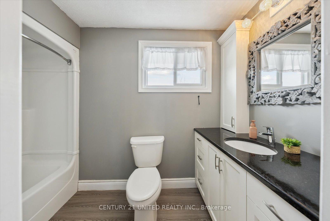
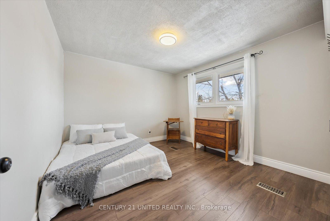
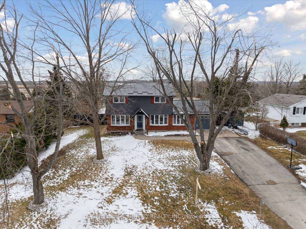
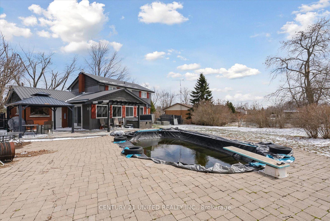


















































| Welcome to 2208 Preston Rd!! This 4-bedroom, 3-bathroom home offers the perfect blend of space, style, and convenience in a prime location on the outskirts of Peterborough. With easy access to Highway 115 and just minutes to Peterborough, this home provides the best of both worlds peaceful living with city amenities just minutes away. The main floor is warm and inviting, featuring beautiful wood finishes and vaulted ceilings in the spacious family room. The kitchen and dining area are designed for comfort, complete with charming bench seating. This level also includes a 3 piece bathroom and a generously sized bedroom. Upstairs, you'll find a 4 piece bathroom and three additional bedrooms, including a spacious primary with a walk-in closet . The partially finished basement extends the living space with a versatile bonus room perfect as a bedroom, office, gym, playroom, or second family room alongside a convenient 2-piece bathroom. Step outside to your own private oasis! The beautiful yard showcases great views, an inground pool, hot tub, and plenty of space for entertaining or simply unwinding. This is a must-see home in an unbeatable location! |
| Price | $849,900 |
| Taxes: | $4209.43 |
| Assessment Year: | 2024 |
| Occupancy: | Owner |
| Address: | 2208 Preston Road , Cavan Monaghan, K9J 0G5, Peterborough |
| Acreage: | < .50 |
| Directions/Cross Streets: | Hooton Dr & Preston Rd |
| Rooms: | 10 |
| Rooms +: | 3 |
| Bedrooms: | 4 |
| Bedrooms +: | 0 |
| Family Room: | F |
| Basement: | Partially Fi |
| Level/Floor | Room | Length(ft) | Width(ft) | Descriptions | |
| Room 1 | Main | Family Ro | 23.45 | 13.71 | |
| Room 2 | Main | Kitchen | 21.09 | 10.76 | |
| Room 3 | Main | Living Ro | 10.86 | 11.64 | |
| Room 4 | Main | Dining Ro | 10.27 | 11.87 | |
| Room 5 | Main | Primary B | 10.69 | 23.48 | |
| Room 6 | Main | Bathroom | 7.15 | 6.66 | 3 Pc Bath |
| Room 7 | Main | Foyer | 7.48 | 14.73 | |
| Room 8 | Second | Bedroom | 10.63 | 22.44 | |
| Room 9 | Second | Bedroom | 11.32 | 9.54 | |
| Room 10 | Second | Bedroom | 11.32 | 9.87 | |
| Room 11 | Second | Bathroom | 9.87 | 4.4 | 4 Pc Bath |
| Room 12 | Basement | Den | 10.66 | 22.44 | |
| Room 13 | Basement | Other | 18.2 | 22.4 | |
| Room 14 | Basement | Bathroom | 6.72 | 6.3 | 2 Pc Bath |
| Washroom Type | No. of Pieces | Level |
| Washroom Type 1 | 3 | Main |
| Washroom Type 2 | 4 | Second |
| Washroom Type 3 | 2 | Basement |
| Washroom Type 4 | 0 | |
| Washroom Type 5 | 0 |
| Total Area: | 0.00 |
| Property Type: | Detached |
| Style: | 2-Storey |
| Exterior: | Metal/Steel Sidi, Brick |
| Garage Type: | Attached |
| (Parking/)Drive: | Private |
| Drive Parking Spaces: | 4 |
| Park #1 | |
| Parking Type: | Private |
| Park #2 | |
| Parking Type: | Private |
| Pool: | Inground |
| Other Structures: | Shed |
| Approximatly Square Footage: | 1500-2000 |
| Property Features: | Fenced Yard |
| CAC Included: | N |
| Water Included: | N |
| Cabel TV Included: | N |
| Common Elements Included: | N |
| Heat Included: | N |
| Parking Included: | N |
| Condo Tax Included: | N |
| Building Insurance Included: | N |
| Fireplace/Stove: | Y |
| Heat Type: | Forced Air |
| Central Air Conditioning: | Central Air |
| Central Vac: | N |
| Laundry Level: | Syste |
| Ensuite Laundry: | F |
| Sewers: | Septic |
$
%
Years
This calculator is for demonstration purposes only. Always consult a professional
financial advisor before making personal financial decisions.
| Although the information displayed is believed to be accurate, no warranties or representations are made of any kind. |
| CENTURY 21 UNITED REALTY INC. |
- Listing -1 of 0
|
|

Zannatal Ferdoush
Sales Representative
Dir:
647-528-1201
Bus:
647-528-1201
| Book Showing | Email a Friend |
Jump To:
At a Glance:
| Type: | Freehold - Detached |
| Area: | Peterborough |
| Municipality: | Cavan Monaghan |
| Neighbourhood: | Cavan Twp |
| Style: | 2-Storey |
| Lot Size: | x 180.00(Feet) |
| Approximate Age: | |
| Tax: | $4,209.43 |
| Maintenance Fee: | $0 |
| Beds: | 4 |
| Baths: | 3 |
| Garage: | 0 |
| Fireplace: | Y |
| Air Conditioning: | |
| Pool: | Inground |
Locatin Map:
Payment Calculator:

Listing added to your favorite list
Looking for resale homes?

By agreeing to Terms of Use, you will have ability to search up to 300414 listings and access to richer information than found on REALTOR.ca through my website.

