$1,199,999
Available - For Sale
Listing ID: W12075703
5505 Farmcote Driv , Mississauga, L5M 6L5, Peel
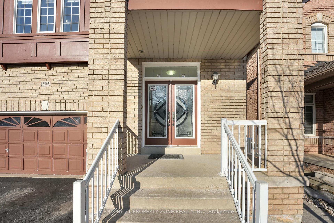
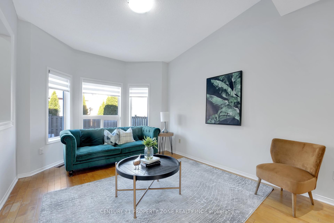
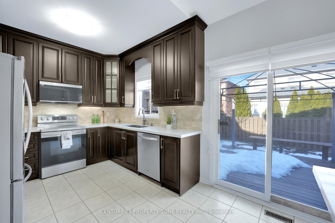
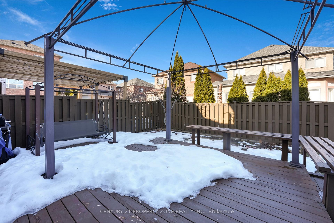
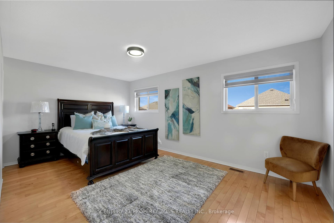
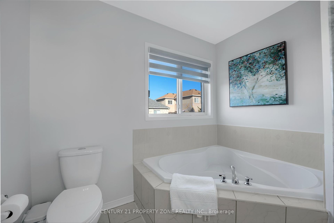
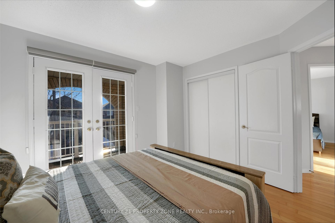
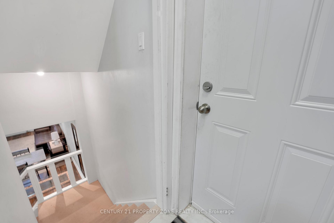
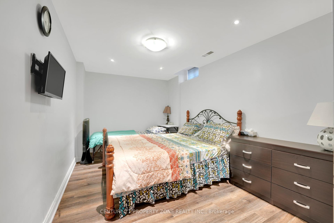
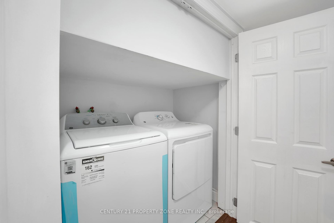
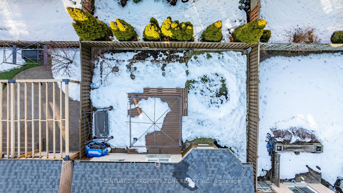
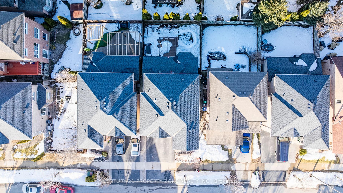
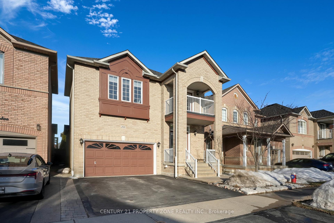
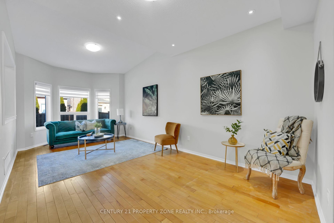
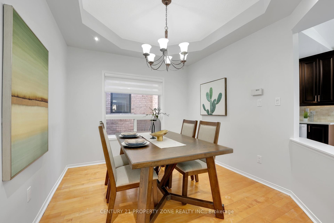
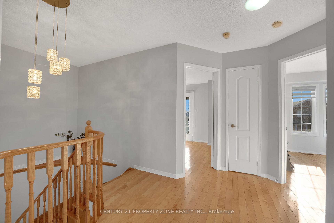
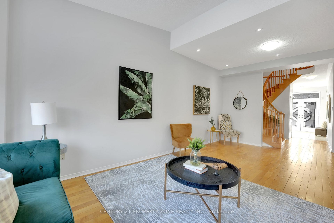
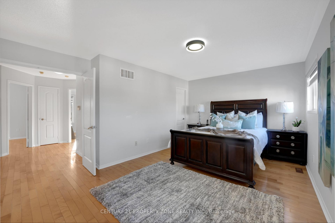
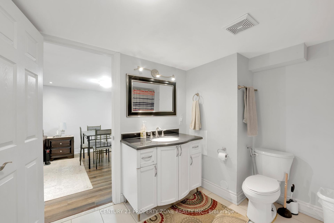
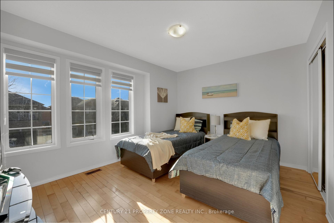
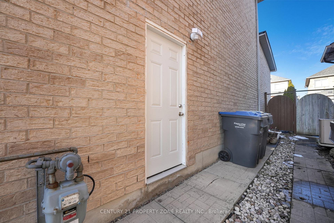
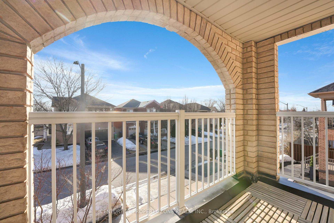
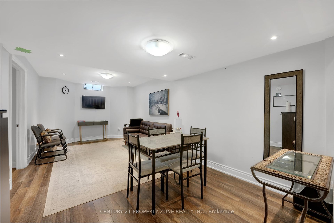
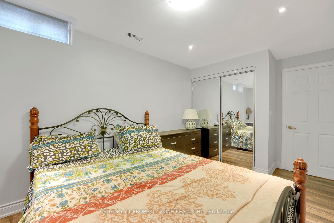
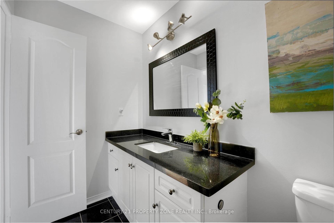
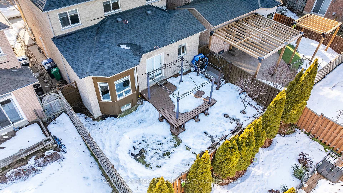
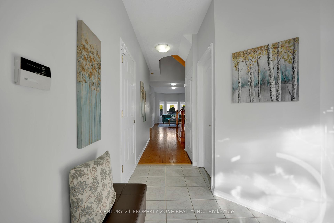
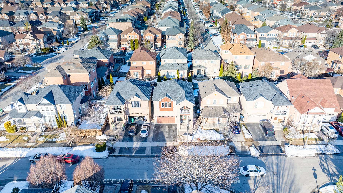
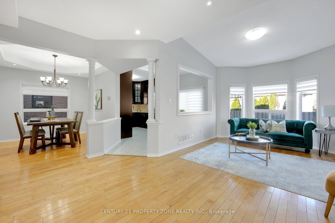
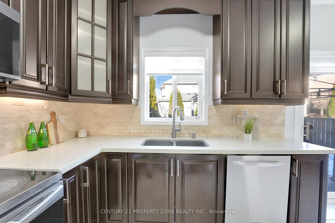
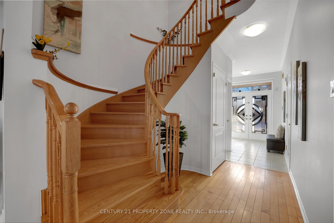
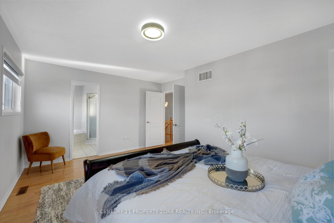
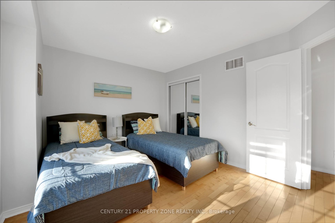
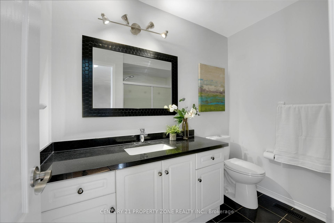

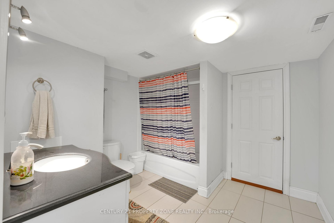
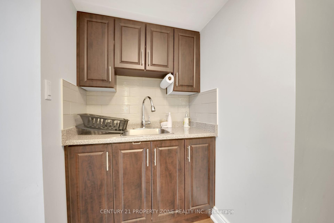
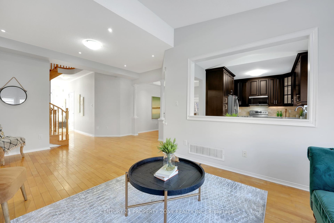
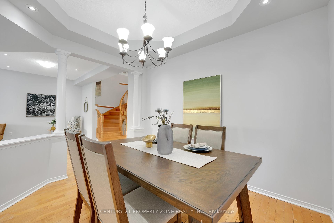
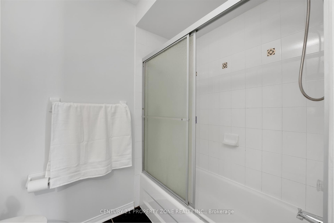
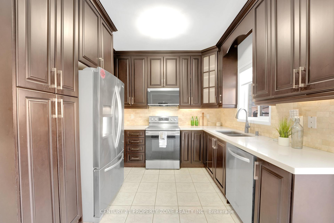
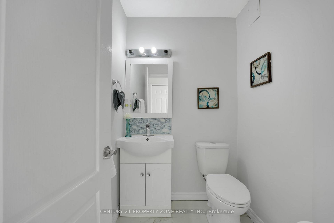
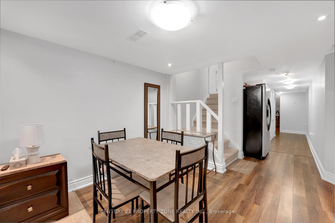
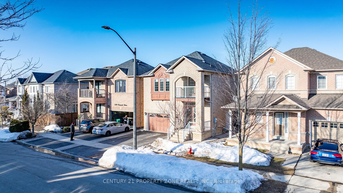
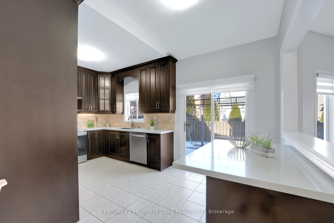
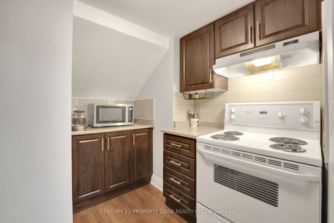
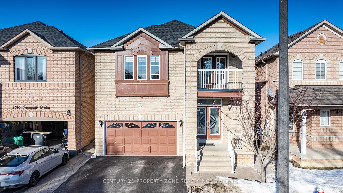
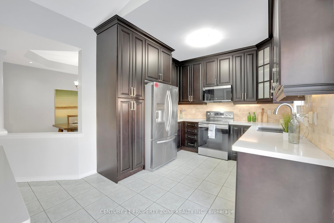
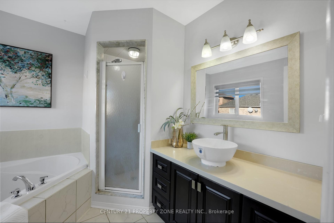
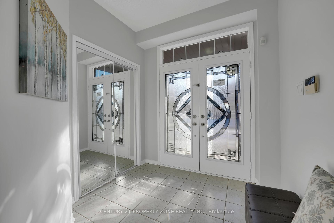
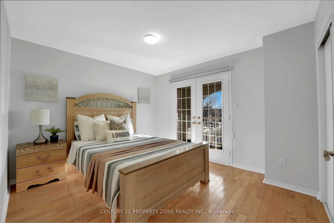



















































| This stunning detached home, nestled in the highly sought-after Churchill Meadows community of Mississauga, offers the perfect blend of comfort and style. The main floor boasts a bright and open layout with a modern kitchen featuring beautiful quartz countertops, sleek cabinetry, and stainless steel appliances. Upstairs, Featuring 3 spacious bedrooms and upgraded bathrooms with quartz and granite countertops .Throughout the home, you'll find beautiful hardwood floors that create a warm and inviting atmosphere. The finished basement apartment with a separate entrance, 1 bedroom, additional living space, a separate kitchen and full bathroom, provides great rental potential of approx. $1700 per month. The large backyard provides a peaceful retreat with plenty of room for outdoor gatherings. You'll enjoy easy access HWY 401, 407, 403, proximity to parks, schools, shopping, and public transit. Seize the Opportunity to Own This Move-In Ready Gem in One of Mississauga's Most Sought-After Neighborhoods! |
| Price | $1,199,999 |
| Taxes: | $6607.61 |
| Occupancy: | Owner+T |
| Address: | 5505 Farmcote Driv , Mississauga, L5M 6L5, Peel |
| Directions/Cross Streets: | 9th Line /Tacc Drive |
| Rooms: | 7 |
| Rooms +: | 2 |
| Bedrooms: | 3 |
| Bedrooms +: | 1 |
| Family Room: | T |
| Basement: | Finished, Separate Ent |
| Level/Floor | Room | Length(ft) | Width(ft) | Descriptions | |
| Room 1 | Main | Kitchen | 10 | 8.04 | Ceramic Floor, Stainless Steel Appl, Backsplash |
| Room 2 | Main | Breakfast | 10 | 8.04 | Ceramic Floor, Overlooks Family, W/O To Deck |
| Room 3 | Main | Dining Ro | 11.15 | 10 | Hardwood Floor, Open Concept |
| Room 4 | Main | Living Ro | 21.58 | 11.32 | Hardwood Floor, Window, Open Concept |
| Room 5 | Second | Primary B | 17.22 | 10.99 | Hardwood Floor, 4 Pc Ensuite, Walk-In Closet(s) |
| Room 6 | Second | Bedroom 2 | 12.23 | 11.48 | Hardwood Floor, Window, Closet |
| Room 7 | Second | Bedroom 3 | 13.48 | 11.45 | Hardwood Floor, Window, Closet |
| Room 8 | Basement | Bedroom | 20.99 | 8.99 | Window, Closet, Laminate |
| Room 9 | Basement | Kitchen | 11.15 | 7.18 | |
| Room 10 | Upper | Bathroom | 7.12 | 8.99 | Quartz Counter, 4 Pc Ensuite |
| Room 11 | Upper | Bathroom | 7.05 | 8.04 | Granite Counters, 3 Pc Bath |
| Room 12 | Main | Bathroom | 7.05 | 5.74 | 2 Pc Bath |
| Room 13 | Basement | Bathroom | 3.77 | 8.99 | 3 Pc Bath |
| Washroom Type | No. of Pieces | Level |
| Washroom Type 1 | 2 | Main |
| Washroom Type 2 | 4 | Upper |
| Washroom Type 3 | 3 | Upper |
| Washroom Type 4 | 3 | Basement |
| Washroom Type 5 | 0 | |
| Washroom Type 6 | 2 | Main |
| Washroom Type 7 | 4 | Upper |
| Washroom Type 8 | 3 | Upper |
| Washroom Type 9 | 3 | Basement |
| Washroom Type 10 | 0 |
| Total Area: | 0.00 |
| Property Type: | Detached |
| Style: | 2-Storey |
| Exterior: | Brick |
| Garage Type: | Attached |
| (Parking/)Drive: | Private |
| Drive Parking Spaces: | 2 |
| Park #1 | |
| Parking Type: | Private |
| Park #2 | |
| Parking Type: | Private |
| Pool: | None |
| Approximatly Square Footage: | 2000-2500 |
| Property Features: | Park, Public Transit |
| CAC Included: | N |
| Water Included: | N |
| Cabel TV Included: | N |
| Common Elements Included: | N |
| Heat Included: | N |
| Parking Included: | N |
| Condo Tax Included: | N |
| Building Insurance Included: | N |
| Fireplace/Stove: | Y |
| Heat Type: | Forced Air |
| Central Air Conditioning: | Central Air |
| Central Vac: | N |
| Laundry Level: | Syste |
| Ensuite Laundry: | F |
| Elevator Lift: | False |
| Sewers: | Sewer |
$
%
Years
This calculator is for demonstration purposes only. Always consult a professional
financial advisor before making personal financial decisions.
| Although the information displayed is believed to be accurate, no warranties or representations are made of any kind. |
| CENTURY 21 PROPERTY ZONE REALTY INC. |
- Listing -1 of 0
|
|

Zannatal Ferdoush
Sales Representative
Dir:
647-528-1201
Bus:
647-528-1201
| Book Showing | Email a Friend |
Jump To:
At a Glance:
| Type: | Freehold - Detached |
| Area: | Peel |
| Municipality: | Mississauga |
| Neighbourhood: | Churchill Meadows |
| Style: | 2-Storey |
| Lot Size: | x 85.30(Feet) |
| Approximate Age: | |
| Tax: | $6,607.61 |
| Maintenance Fee: | $0 |
| Beds: | 3+1 |
| Baths: | 4 |
| Garage: | 0 |
| Fireplace: | Y |
| Air Conditioning: | |
| Pool: | None |
Locatin Map:
Payment Calculator:

Listing added to your favorite list
Looking for resale homes?

By agreeing to Terms of Use, you will have ability to search up to 300414 listings and access to richer information than found on REALTOR.ca through my website.

