$1,325,000
Available - For Sale
Listing ID: W11916405
34 Paragon Road , Toronto, M9R 1J8, Toronto
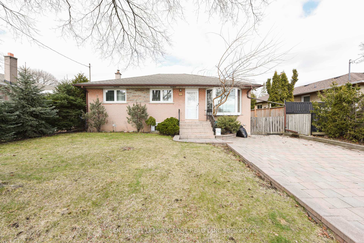
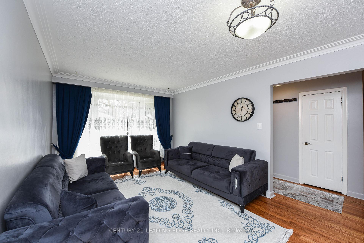
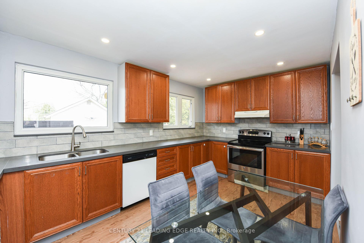
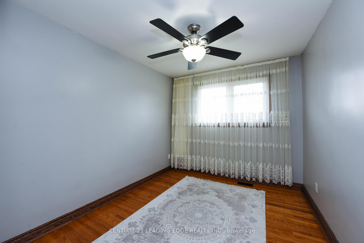
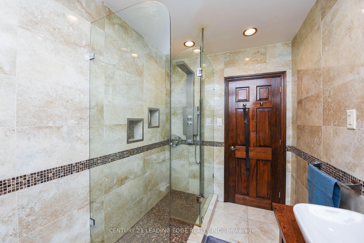
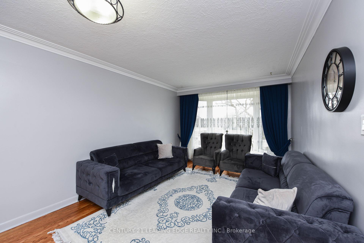
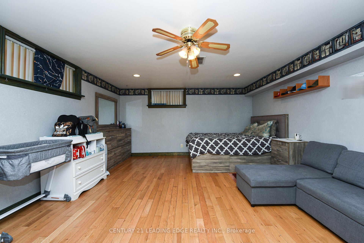
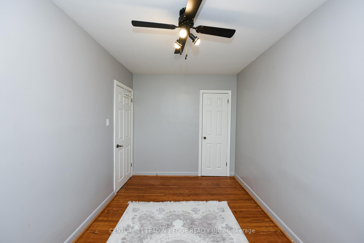
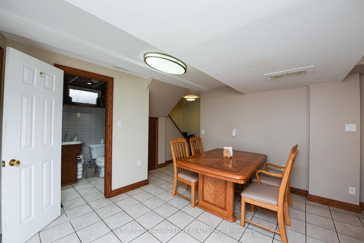
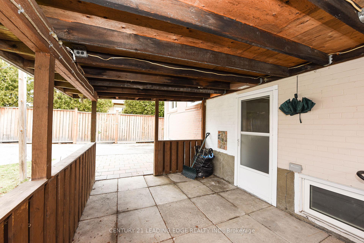
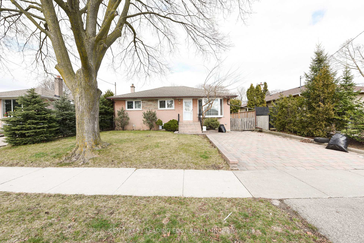
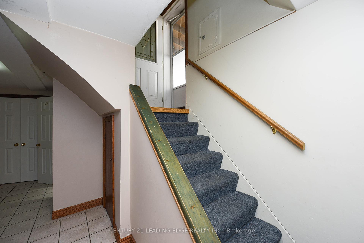
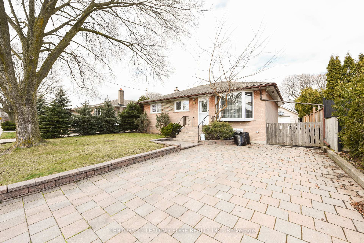
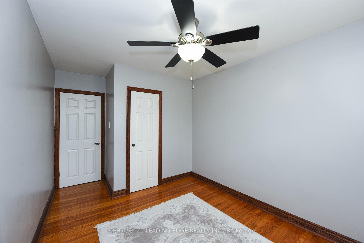
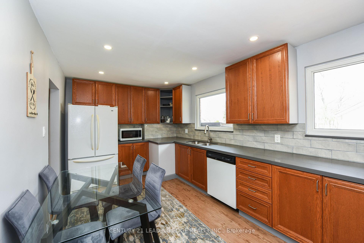
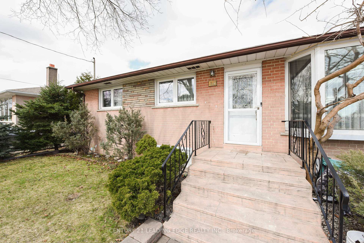
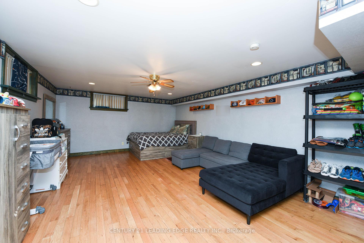
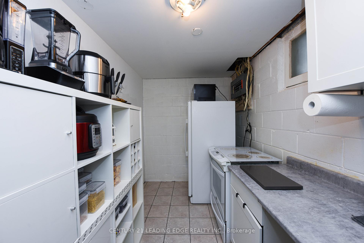
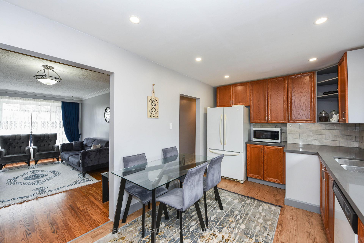
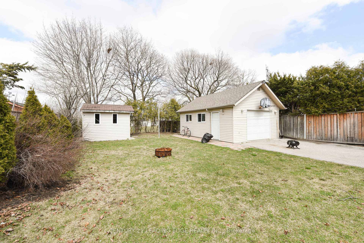
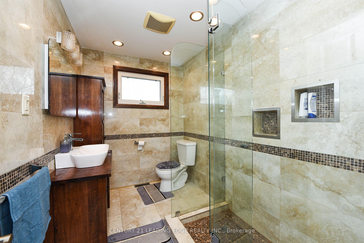
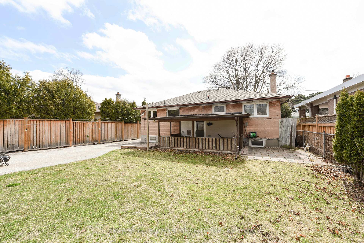
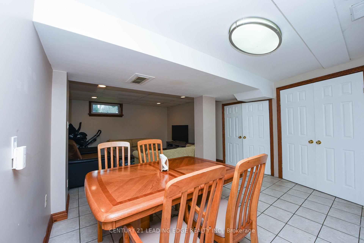
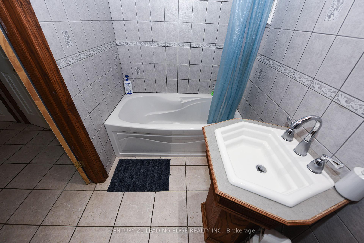
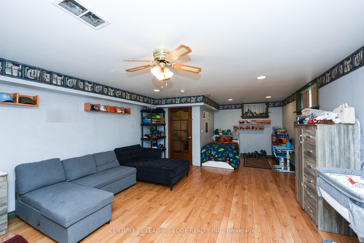
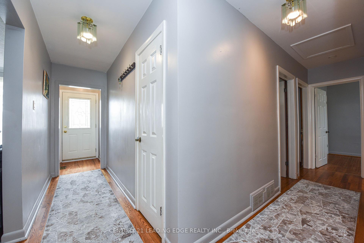
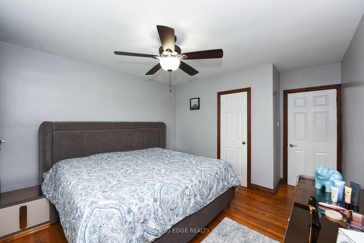
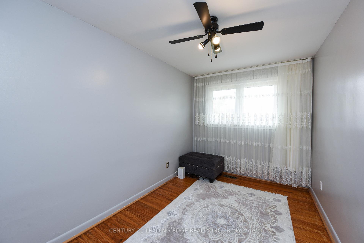
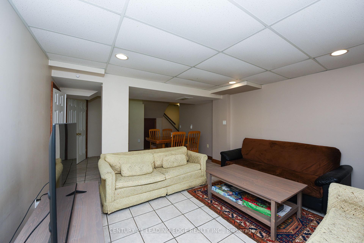
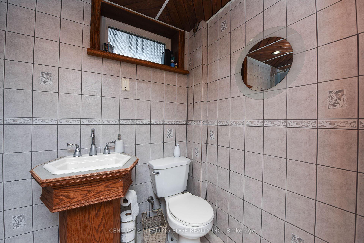
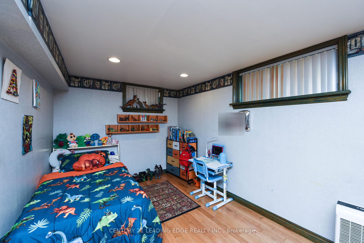
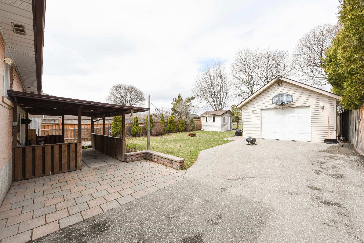
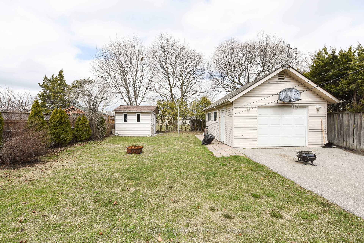
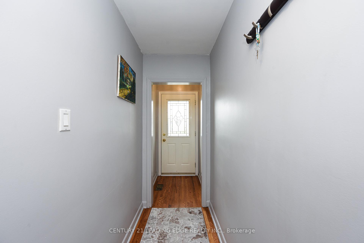
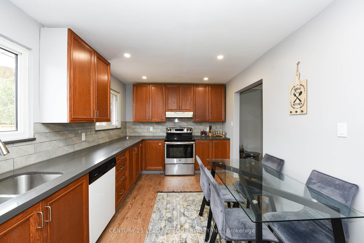

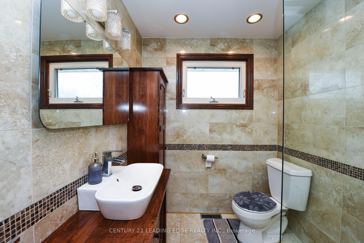
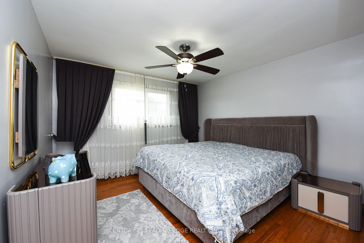
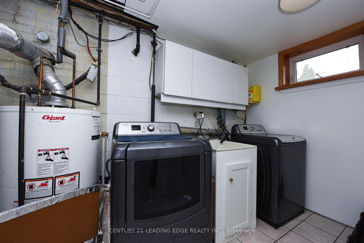
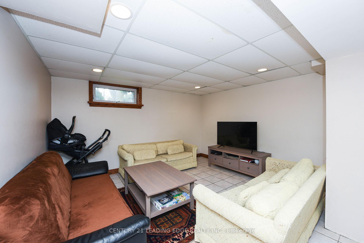








































| Exceptional Opportunity to Own a 3-Bedroom Bungalow with Newer $$$ Renovations in the Highly Desirable Kings view Village-The Westway Community. Nestled on a Quiet Cul-de-Sac in a Family Friendly Neighborhood, this home offers a peaceful and private oasis in the heart of the city! Features include a spacious backyard with a veranda, backing onto green space, and a renovated kitchen with quartz countertops and an undermount sink. The finished basement, potential for up to $2300 rent. The 16 x 24 insulated garage comes equipped with hydro. Close to all amenities, this home boasts hardwood and ceramic floors throughout, making it an ideal choice for families or investors. |
| Price | $1,325,000 |
| Taxes: | $4000.00 |
| Occupancy: | Owner |
| Address: | 34 Paragon Road , Toronto, M9R 1J8, Toronto |
| Directions/Cross Streets: | Islington Ave. & The Westway |
| Rooms: | 10 |
| Rooms +: | 1 |
| Bedrooms: | 3 |
| Bedrooms +: | 1 |
| Family Room: | F |
| Basement: | Finished, Separate Ent |
| Level/Floor | Room | Length(ft) | Width(ft) | Descriptions | |
| Room 1 | Main | Living Ro | 17.88 | 10.73 | Combined w/Dining, Hardwood Floor, Bay Window |
| Room 2 | Main | Dining Ro | 17.88 | 10.73 | Combined w/Living, Hardwood Floor, Open Concept |
| Room 3 | Main | Kitchen | 9.48 | 17.38 | Quartz Counter, Undermount Sink, Large Window |
| Room 4 | Main | Primary B | 11.81 | 11.58 | Large Window, Hardwood Floor, Overlooks Frontyard |
| Room 5 | Main | Bedroom 2 | 10.99 | 9.18 | Large Window, Hardwood Floor, Overlooks Frontyard |
| Room 6 | Main | Bedroom 3 | 12.99 | 8.17 | Large Window, Hardwood Floor, Overlooks Frontyard |
| Room 7 | Lower | Recreatio | 26.99 | 14.5 | Above Grade Window, Hardwood Floor, Unfinished |
| Room 8 | Lower | Exercise | 21.58 | 13.42 | Ceramic Floor, Above Grade Window, 4 Pc Bath |
| Room 9 | Lower | Laundry | 10.82 | 6.17 | Above Grade Window, Ceramic Floor |
| Room 10 | Lower | Other | 11.68 | 6.63 | Ceramic Floor, Window |
| Washroom Type | No. of Pieces | Level |
| Washroom Type 1 | 3 | Main |
| Washroom Type 2 | 4 | Basement |
| Washroom Type 3 | 0 | |
| Washroom Type 4 | 0 | |
| Washroom Type 5 | 0 |
| Total Area: | 0.00 |
| Property Type: | Detached |
| Style: | Bungalow |
| Exterior: | Brick |
| Garage Type: | Detached |
| (Parking/)Drive: | Private Do |
| Drive Parking Spaces: | 6 |
| Park #1 | |
| Parking Type: | Private Do |
| Park #2 | |
| Parking Type: | Private Do |
| Pool: | None |
| Approximatly Square Footage: | 1100-1500 |
| Property Features: | Cul de Sac/D, Fenced Yard |
| CAC Included: | N |
| Water Included: | N |
| Cabel TV Included: | N |
| Common Elements Included: | N |
| Heat Included: | N |
| Parking Included: | N |
| Condo Tax Included: | N |
| Building Insurance Included: | N |
| Fireplace/Stove: | N |
| Heat Type: | Forced Air |
| Central Air Conditioning: | Central Air |
| Central Vac: | N |
| Laundry Level: | Syste |
| Ensuite Laundry: | F |
| Elevator Lift: | False |
| Sewers: | Sewer |
$
%
Years
This calculator is for demonstration purposes only. Always consult a professional
financial advisor before making personal financial decisions.
| Although the information displayed is believed to be accurate, no warranties or representations are made of any kind. |
| CENTURY 21 LEADING EDGE REALTY INC. |
- Listing -1 of 0
|
|

Zannatal Ferdoush
Sales Representative
Dir:
647-528-1201
Bus:
647-528-1201
| Book Showing | Email a Friend |
Jump To:
At a Glance:
| Type: | Freehold - Detached |
| Area: | Toronto |
| Municipality: | Toronto W09 |
| Neighbourhood: | Kingsview Village-The Westway |
| Style: | Bungalow |
| Lot Size: | x 133.00(Feet) |
| Approximate Age: | |
| Tax: | $4,000 |
| Maintenance Fee: | $0 |
| Beds: | 3+1 |
| Baths: | 2 |
| Garage: | 0 |
| Fireplace: | N |
| Air Conditioning: | |
| Pool: | None |
Locatin Map:
Payment Calculator:

Listing added to your favorite list
Looking for resale homes?

By agreeing to Terms of Use, you will have ability to search up to 301451 listings and access to richer information than found on REALTOR.ca through my website.

