$1,198,000
Available - For Sale
Listing ID: N12075673
21 Ingersoll Lane , Richmond Hill, L4E 1G9, York
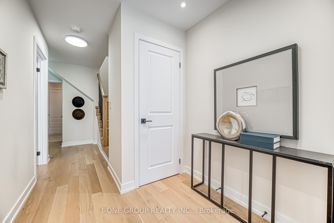
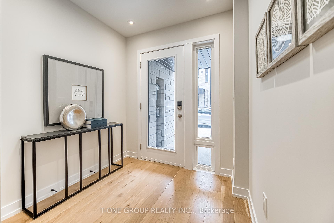
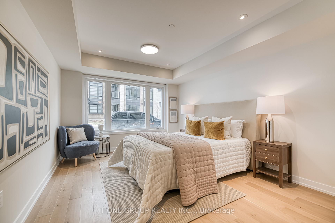
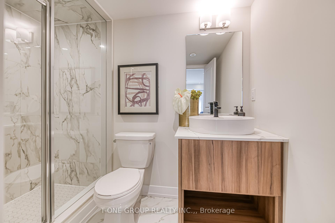
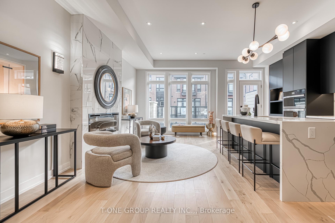
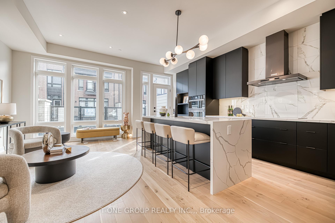
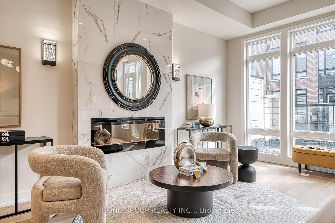
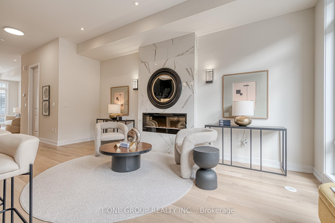
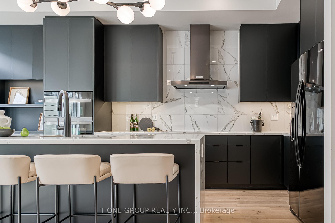
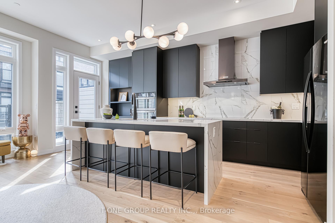
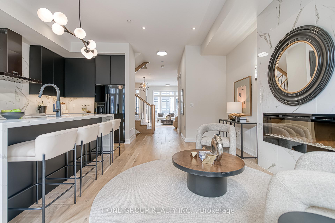
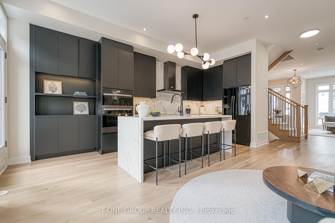
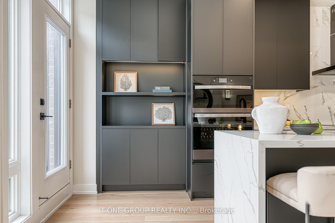
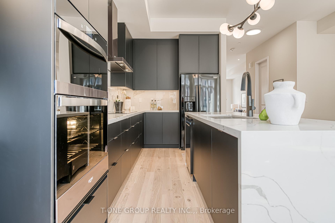
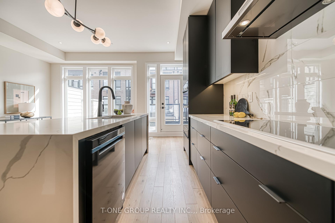
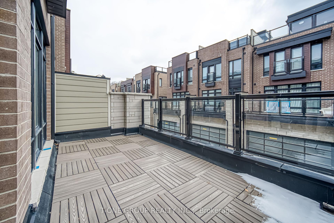
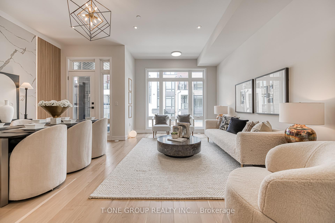
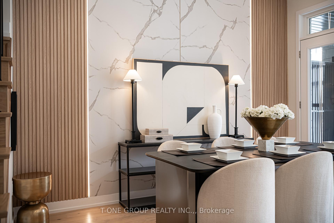
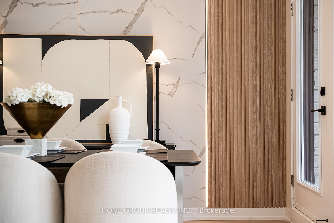
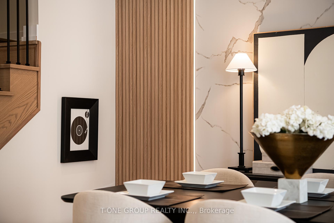
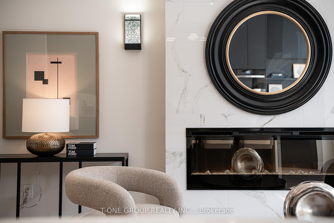
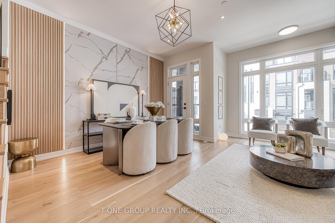
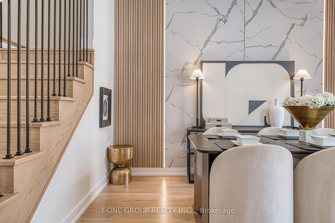
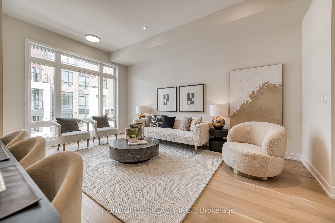
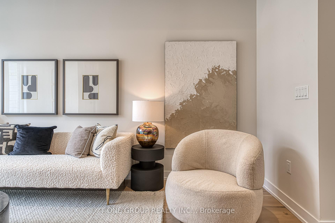
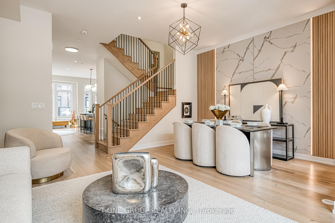
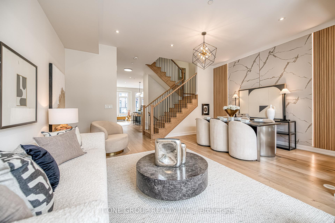
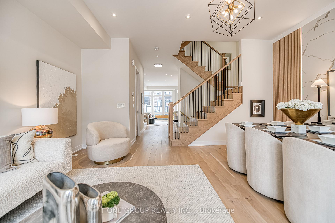
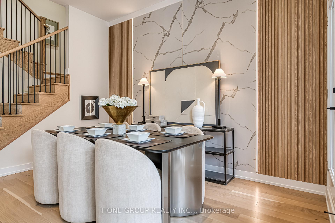
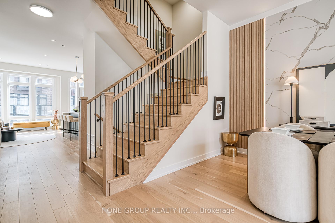
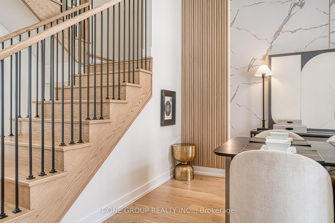
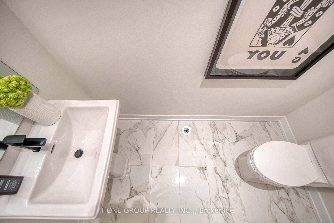
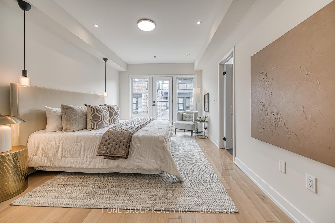
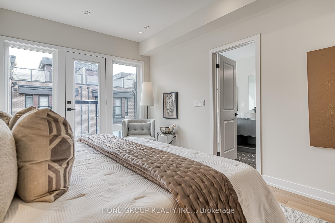
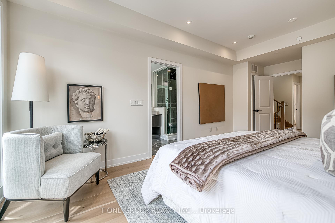
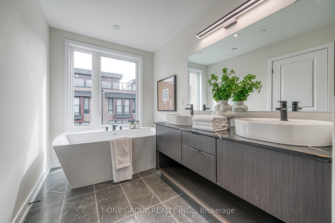
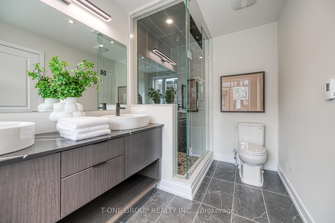
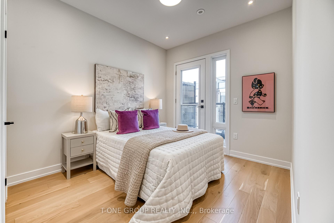
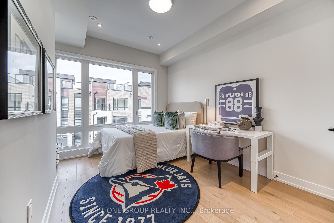
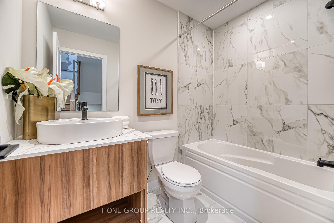
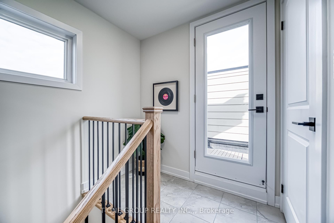
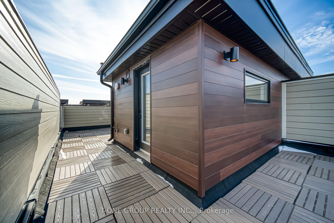
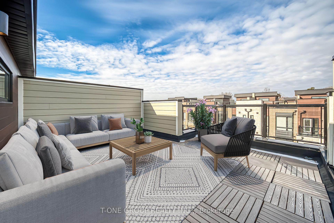
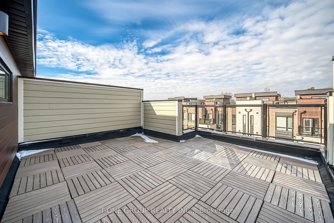
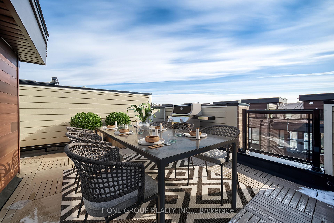
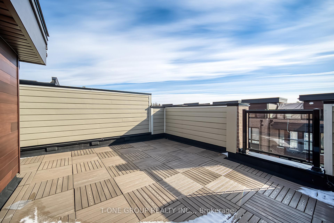
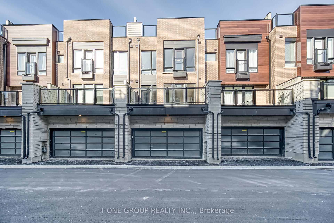
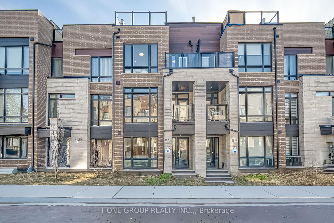
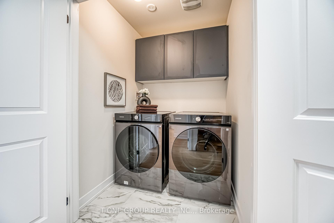
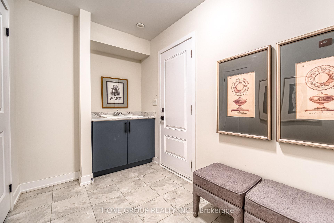


















































| Welcome to this brand new townhouse. This stunning double car garage residence offers refined living across three thoughtfully designed levels. Step inside and you'll be greeted by White Oak hardwood flooring that flows seamlessly throughout the home, complemented by a solid wood staircase with elegant wrought iron spindles. Smooth ceilings and pot lights throughout. 4 bedrooms and 4 bathrooms upgraded with quartz countertops.The ground-floor bedroom includes a 3-piece ensuite perfect for in-laws, visitors, home office or rental potential. The second floor showcases an expansive open-concept living space with 10-foot ceiling.The family room features a floor-to-ceiling electric fireplace, living room boasts a custom-designed modern media wall with built-in ambient lighting and walkout access to balcony. The fully upgraded kitchen is a showstopper highlighted by handleless, soft-close cabinetry in stylish modern tones, ceiling-height cabinets with display shelves and accent lighting, a designer backsplash, and an oversized quartz waterfall island that doubles as a breakfast bar. From the kitchen, step out onto a spacious terrace ideal for outdoor dining, summer lounging, or entertaining under the stars. Upstairs, the third floor offers a serene retreat with 9-foot ceiling. The primary bedroom with French door, bedside pendant lights, and a 5-piece ensuite featuring electric heated floor. 2nd bedroom features walk-out balcony, perfect for quiet mornings or evening relaxation. Rooftop terrace with BBQ Gas Hookup. Whether hosting friends, enjoying sunset views, this rooftop terrace offers the ultimate outdoor living. Combining thoughtful upgrades, luxurious finishes, and a coveted location close to top-rated Richmond Hill High School, Lake Wilcox, Highway 404, GO Train Station, Richmond Green Park, Costco and the Oak Ridges Community Centre. Don't miss the opportunity to make it yours. |
| Price | $1,198,000 |
| Taxes: | $5199.78 |
| Assessment Year: | 2024 |
| Occupancy: | Vacant |
| Address: | 21 Ingersoll Lane , Richmond Hill, L4E 1G9, York |
| Directions/Cross Streets: | Bayview & 19th |
| Rooms: | 7 |
| Bedrooms: | 4 |
| Bedrooms +: | 0 |
| Family Room: | T |
| Basement: | None |
| Level/Floor | Room | Length(ft) | Width(ft) | Descriptions | |
| Room 1 | Ground | Bedroom 4 | 13.51 | 10.99 | 3 Pc Ensuite, Hardwood Floor, Closet |
| Room 2 | Second | Family Ro | 19.58 | 10.17 | Hardwood Floor, W/O To Terrace, Electric Fireplace |
| Room 3 | Second | Kitchen | 19.58 | 8 | Hardwood Floor, Breakfast Area, Centre Island |
| Room 4 | Second | Living Ro | 18.2 | 17.48 | Hardwood Floor, Combined w/Dining, W/O To Balcony |
| Room 5 | Third | Primary B | 16.99 | 10.99 | Hardwood Floor, French Doors, 5 Pc Ensuite |
| Room 6 | Third | Bedroom 2 | 10.89 | 8.1 | Hardwood Floor, Closet, W/O To Balcony |
| Room 7 | Third | Bedroom 3 | 11.38 | 10.99 | Hardwood Floor, Closet, Large Window |
| Washroom Type | No. of Pieces | Level |
| Washroom Type 1 | 3 | Ground |
| Washroom Type 2 | 2 | Second |
| Washroom Type 3 | 4 | Third |
| Washroom Type 4 | 5 | Third |
| Washroom Type 5 | 0 | |
| Washroom Type 6 | 3 | Ground |
| Washroom Type 7 | 2 | Second |
| Washroom Type 8 | 4 | Third |
| Washroom Type 9 | 5 | Third |
| Washroom Type 10 | 0 |
| Total Area: | 0.00 |
| Approximatly Age: | New |
| Property Type: | Att/Row/Townhouse |
| Style: | 3-Storey |
| Exterior: | Brick |
| Garage Type: | Built-In |
| Drive Parking Spaces: | 0 |
| Pool: | None |
| Approximatly Age: | New |
| Approximatly Square Footage: | 2000-2500 |
| CAC Included: | N |
| Water Included: | N |
| Cabel TV Included: | N |
| Common Elements Included: | N |
| Heat Included: | N |
| Parking Included: | N |
| Condo Tax Included: | N |
| Building Insurance Included: | N |
| Fireplace/Stove: | Y |
| Heat Type: | Forced Air |
| Central Air Conditioning: | Central Air |
| Central Vac: | N |
| Laundry Level: | Syste |
| Ensuite Laundry: | F |
| Sewers: | Sewer |
$
%
Years
This calculator is for demonstration purposes only. Always consult a professional
financial advisor before making personal financial decisions.
| Although the information displayed is believed to be accurate, no warranties or representations are made of any kind. |
| T-ONE GROUP REALTY INC., |
- Listing -1 of 0
|
|

Zannatal Ferdoush
Sales Representative
Dir:
647-528-1201
Bus:
647-528-1201
| Virtual Tour | Book Showing | Email a Friend |
Jump To:
At a Glance:
| Type: | Freehold - Att/Row/Townhouse |
| Area: | York |
| Municipality: | Richmond Hill |
| Neighbourhood: | Jefferson |
| Style: | 3-Storey |
| Lot Size: | x 70.51(Feet) |
| Approximate Age: | New |
| Tax: | $5,199.78 |
| Maintenance Fee: | $0 |
| Beds: | 4 |
| Baths: | 4 |
| Garage: | 0 |
| Fireplace: | Y |
| Air Conditioning: | |
| Pool: | None |
Locatin Map:
Payment Calculator:

Listing added to your favorite list
Looking for resale homes?

By agreeing to Terms of Use, you will have ability to search up to 301451 listings and access to richer information than found on REALTOR.ca through my website.

