$739,000
Available - For Sale
Listing ID: W12073968
8010 Derry Road , Milton, L9T 9N3, Halton
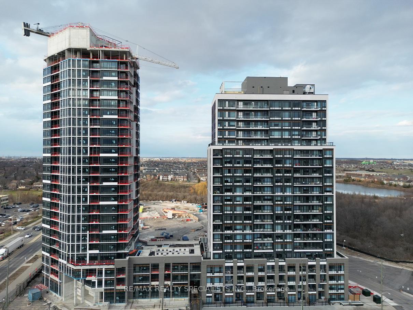
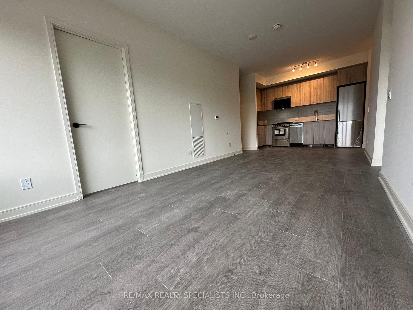
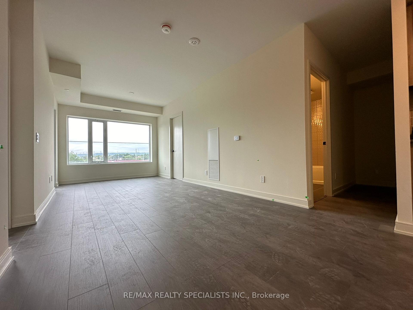
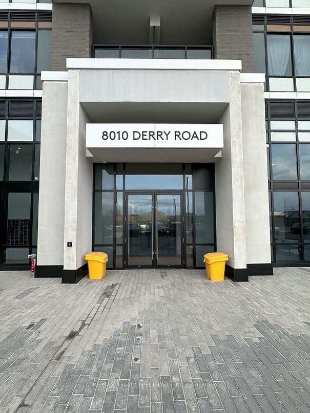
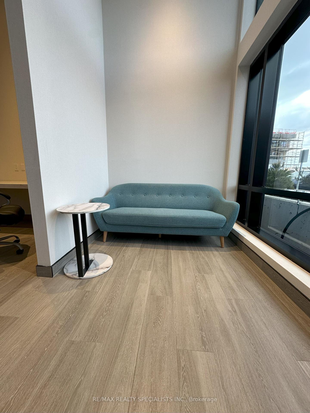
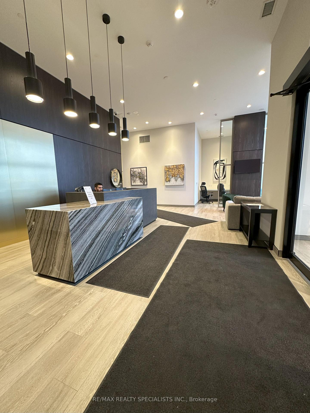
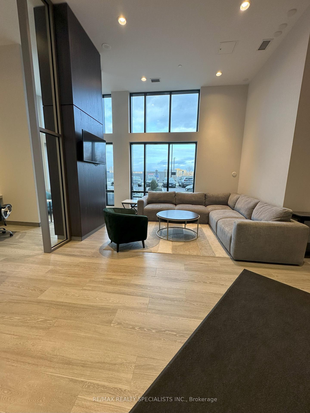
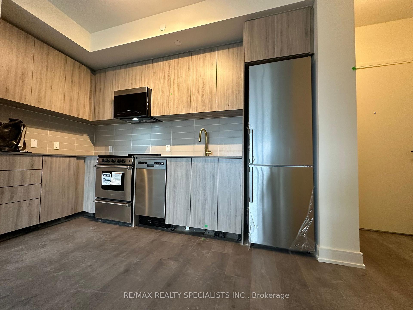
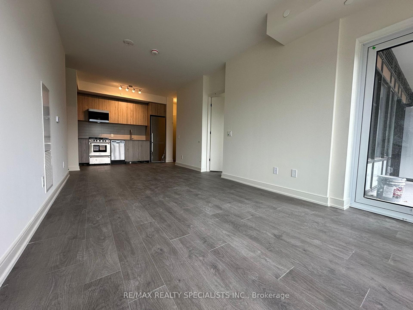
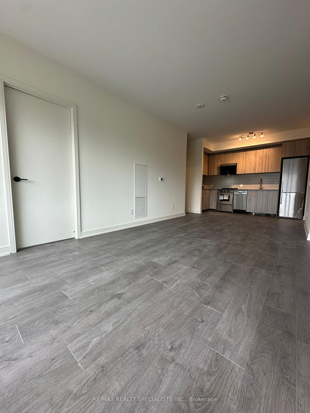
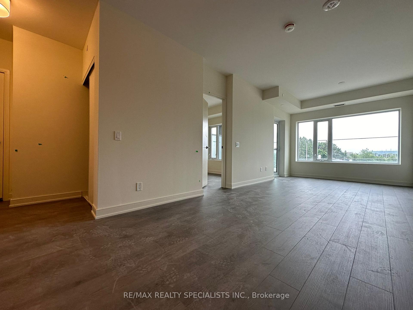
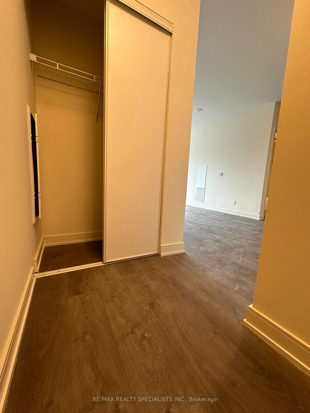
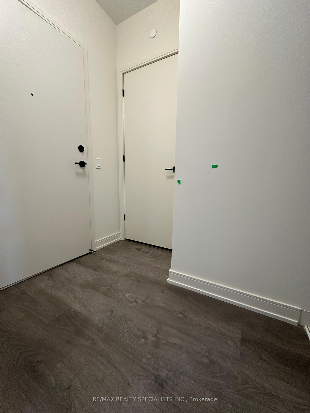
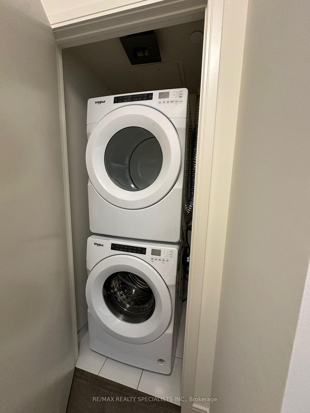
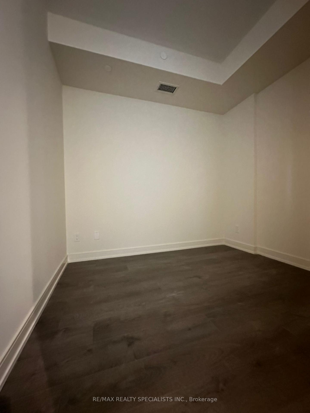
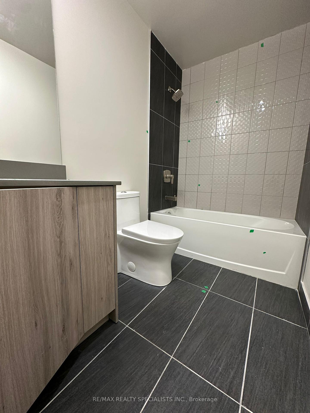
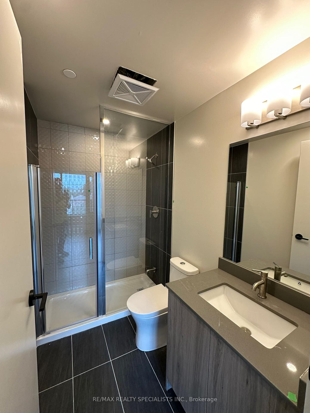
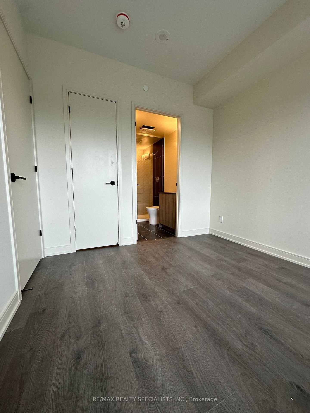
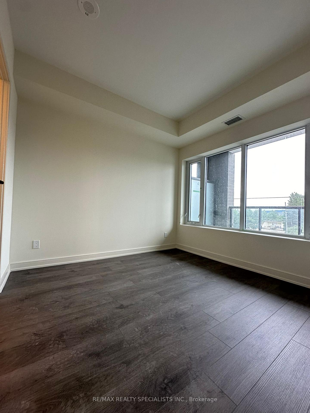
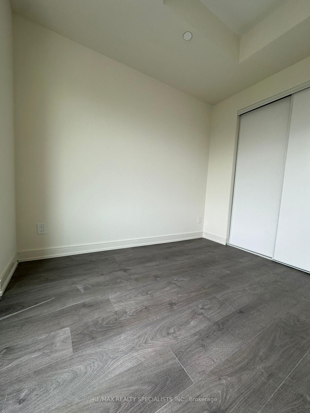
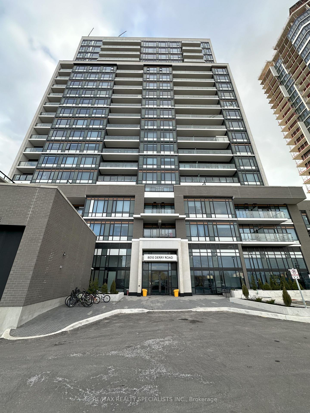
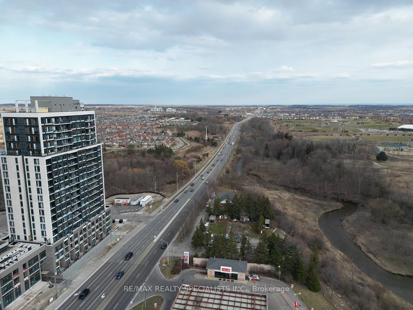
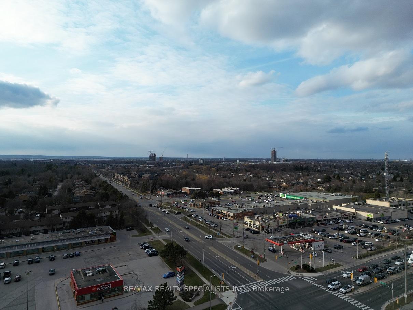
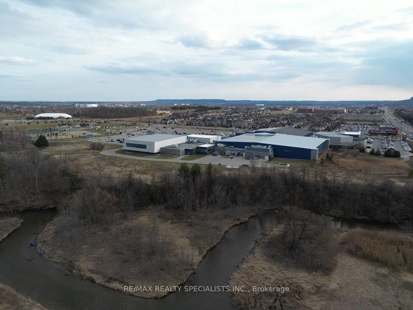
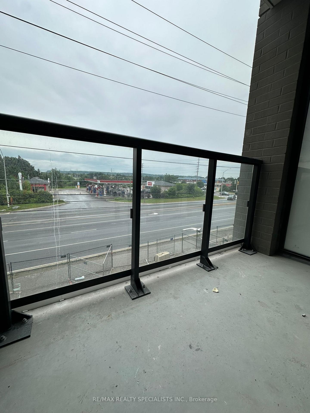
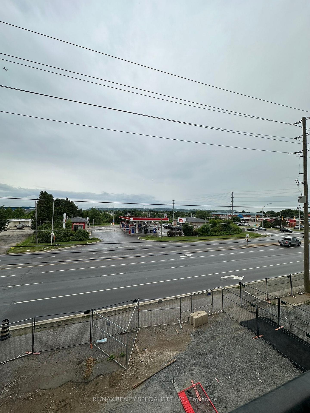
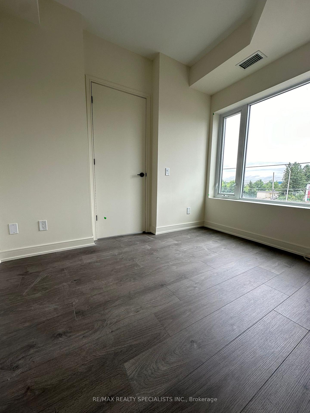



























| Welcome to this immaculate and spacious 2-bedroom+Den, 2 full-bathroom condo in the heart of Milton! Offering over 847 sq. ft. of beautifully designed living space with soaring 9 ft. ceilings, this gorgeous suite boasts a desirable layout perfect for both relaxation and entertaining. Enjoy breathtaking west-facing views of the Escarpment from your private balcony, providing the perfect spot to unwind and watch the sunset. The modern kitchen features upgraded cabinets for ample storage. The spacious primary suite includes a private ensuite bathroom, while the second bedroom offers beautiful view. Den can be used as home office, or personal retreat or guest room. This condo also features the convenience of ensuite laundry, an underground parking spot located near the elevator, and a storage locker. Guests will appreciate the ample surface visitor parking available. Nestled among serene, well-maintained grounds, this highly desirable location is across from the plaza and a short walk to the Milton Sports Center, and Hospital. Explore nearby walking trails, parks, and all local amenities, including Grocery stores, Coffee shops, Restaurants, Walk in Clinics, and much more. 10 mins drive to Milton Go station, Milton Mall, the library. Plus, enjoy fantastic building amenities designed for your comfort and enjoyment. |
| Price | $739,000 |
| Taxes: | $0.00 |
| Occupancy: | Tenant |
| Address: | 8010 Derry Road , Milton, L9T 9N3, Halton |
| Postal Code: | L9T 9N3 |
| Province/State: | Halton |
| Directions/Cross Streets: | Derry Rd and Hwy 25 |
| Level/Floor | Room | Length(ft) | Width(ft) | Descriptions | |
| Room 1 | Flat | Living Ro | 19.58 | 9.09 | |
| Room 2 | Flat | Kitchen | 7.08 | 11.87 | |
| Room 3 | Flat | Primary B | 10 | 9.91 | |
| Room 4 | Flat | Bedroom 2 | 9.12 | 9.18 | |
| Room 5 | Flat | Den | 9.09 | 7.9 |
| Washroom Type | No. of Pieces | Level |
| Washroom Type 1 | 3 | Flat |
| Washroom Type 2 | 0 | |
| Washroom Type 3 | 0 | |
| Washroom Type 4 | 0 | |
| Washroom Type 5 | 0 |
| Total Area: | 0.00 |
| Approximatly Age: | 0-5 |
| Sprinklers: | Carb |
| Washrooms: | 2 |
| Heat Type: | Forced Air |
| Central Air Conditioning: | Central Air |
| Elevator Lift: | True |
$
%
Years
This calculator is for demonstration purposes only. Always consult a professional
financial advisor before making personal financial decisions.
| Although the information displayed is believed to be accurate, no warranties or representations are made of any kind. |
| RE/MAX REALTY SPECIALISTS INC. |
- Listing -1 of 0
|
|

Zannatal Ferdoush
Sales Representative
Dir:
647-528-1201
Bus:
647-528-1201
| Book Showing | Email a Friend |
Jump To:
At a Glance:
| Type: | Com - Common Element Con |
| Area: | Halton |
| Municipality: | Milton |
| Neighbourhood: | 1028 - CO Coates |
| Style: | Apartment |
| Lot Size: | x 0.00() |
| Approximate Age: | 0-5 |
| Tax: | $0 |
| Maintenance Fee: | $650 |
| Beds: | 2+1 |
| Baths: | 2 |
| Garage: | 0 |
| Fireplace: | N |
| Air Conditioning: | |
| Pool: |
Locatin Map:
Payment Calculator:

Listing added to your favorite list
Looking for resale homes?

By agreeing to Terms of Use, you will have ability to search up to 300414 listings and access to richer information than found on REALTOR.ca through my website.

