$2,600
Available - For Rent
Listing ID: C12075723
158 Front Stre East , Toronto, M5A 0K9, Toronto
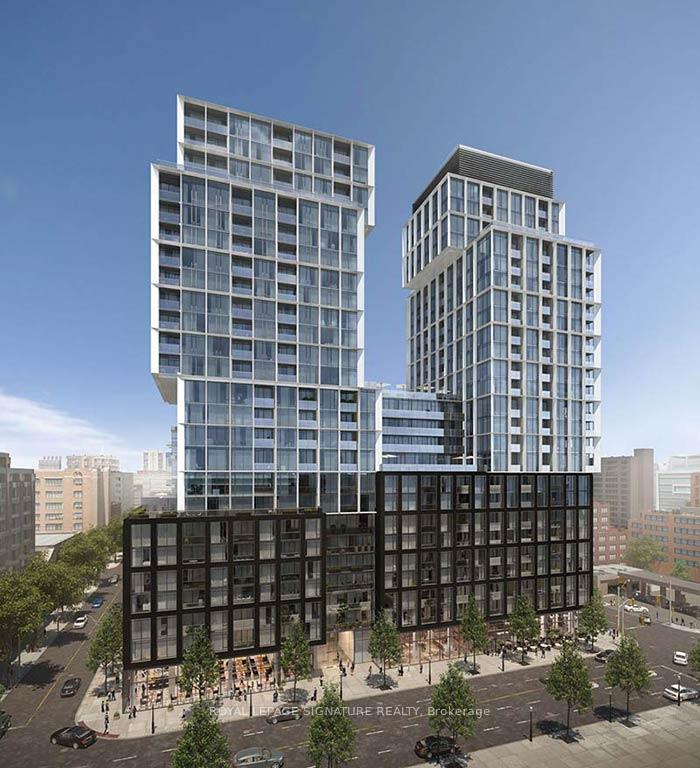
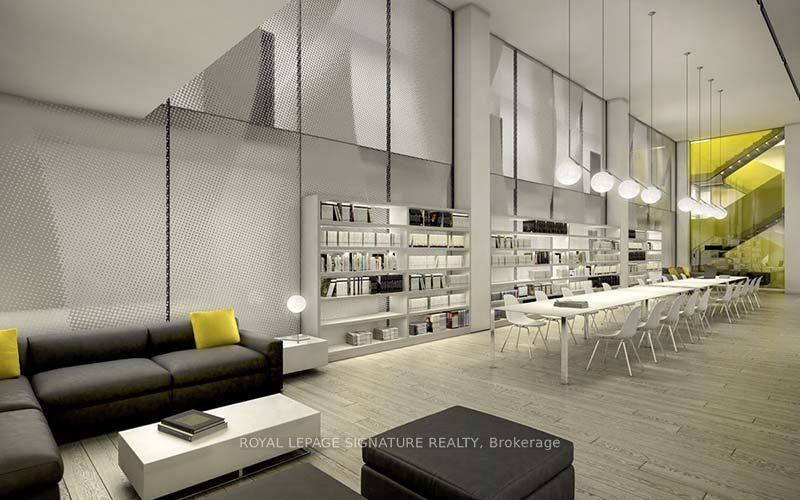


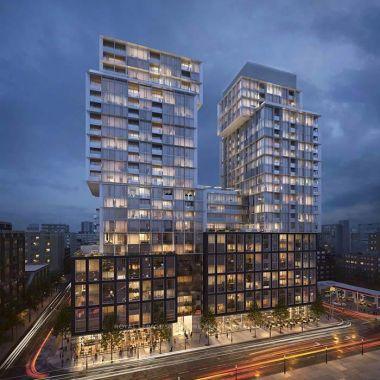
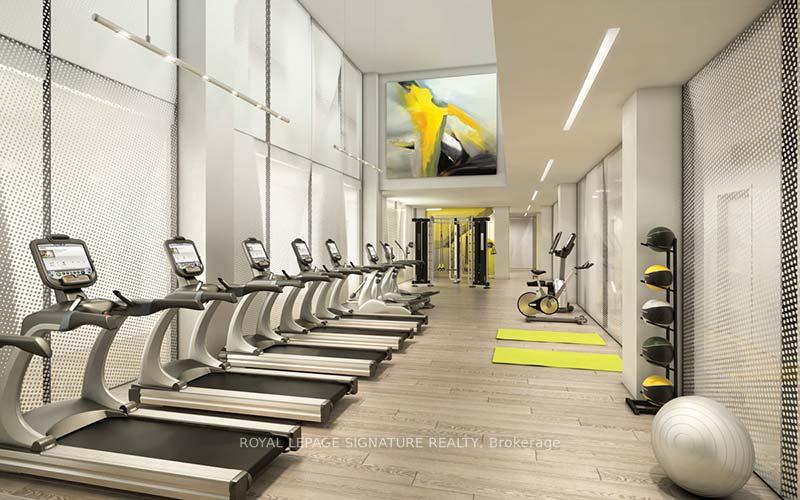
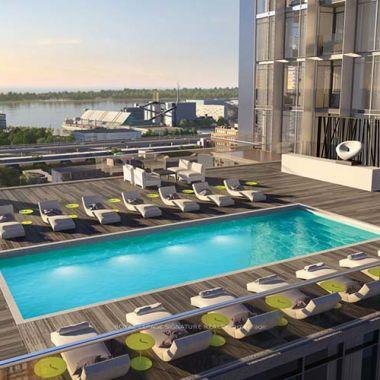
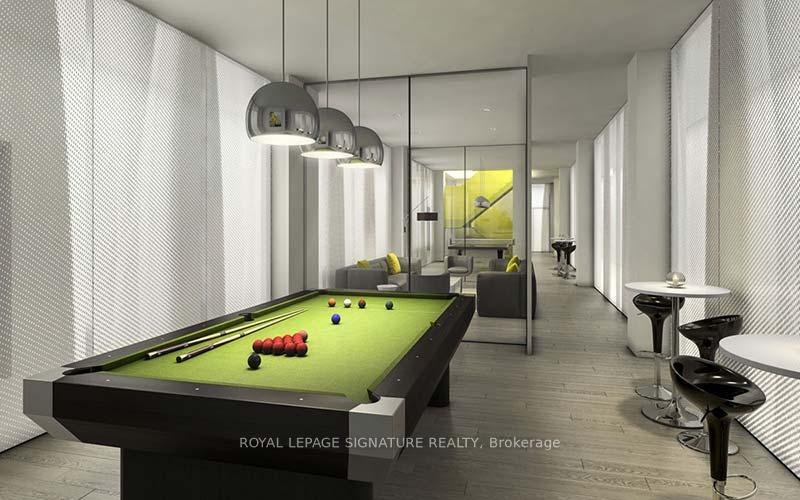
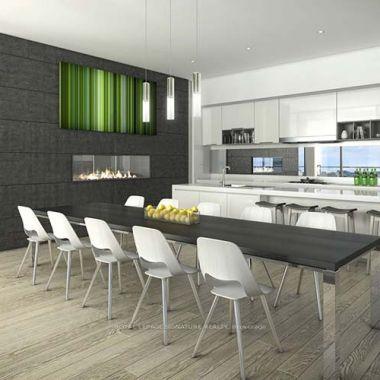
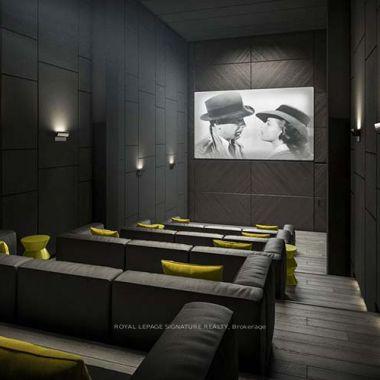










| Welcome to St. Lawrence condos. This beautiful 1-bedroom condo with a den is the perfect rental for those seeking a modern and convenient urban lifestyle. Located in the heart of downtown,this spacious and bright unit offers the ideal combination of comfort and functionality. Theden can be used as another bedroom, home office, additional storage, or a cozy reading nook,making it suitable for various needs. The building offers exceptional amenities designed to enhance your living experience. You'll have access to a 24-hour concierge, ensuring that your needs are always met, no matter the time of day. Enjoy the sunny days by taking a dip in the rooftop outdoor pool or lounging on the sundeck with breathtaking city views. For fitness enthusiasts, the two-floor gym offers plenty of space and equipment, while the yoga studio provides a serene place to relax and unwind. Entertain friends and family in the stylish party room, or let out-of-town guests enjoy their stay in the guest suites. A pet spa is available for your furry companions, and the on-site theatre is perfect for movie nights or special events.This condo is ideally situated with easy access to public transit, restaurants,highways, and entertainment venues, including nearby theatres. Whether you're enjoying the vibrant city life or retreating to your comfortable, quiet home, this condo offers it all modern amenities, prime location, and a lifestyle of convenience and luxury. Don't miss the chance to make this stunning condo your next home! |
| Price | $2,600 |
| Taxes: | $0.00 |
| Occupancy: | Tenant |
| Address: | 158 Front Stre East , Toronto, M5A 0K9, Toronto |
| Postal Code: | M5A 0K9 |
| Province/State: | Toronto |
| Directions/Cross Streets: | Front St E/Sherbourne St |
| Level/Floor | Room | Length(ft) | Width(ft) | Descriptions | |
| Room 1 | Flat | Living Ro | 10.56 | 19.48 | Laminate, Combined w/Dining, Large Window |
| Room 2 | Flat | Dining Ro | 10.56 | 19.48 | Laminate, Combined w/Kitchen, Open Concept |
| Room 3 | Flat | Kitchen | 10.56 | 19.48 | Laminate, Combined w/Dining |
| Room 4 | Flat | Primary B | 9.51 | 10.66 | Laminate, Sliding Doors, Window |
| Room 5 | Flat | Den | 9.51 | 9.02 | Laminate, Sliding Doors, Closet |
| Washroom Type | No. of Pieces | Level |
| Washroom Type 1 | 4 | |
| Washroom Type 2 | 0 | |
| Washroom Type 3 | 0 | |
| Washroom Type 4 | 0 | |
| Washroom Type 5 | 0 | |
| Washroom Type 6 | 4 | |
| Washroom Type 7 | 0 | |
| Washroom Type 8 | 0 | |
| Washroom Type 9 | 0 | |
| Washroom Type 10 | 0 |
| Total Area: | 0.00 |
| Approximatly Age: | 0-5 |
| Washrooms: | 1 |
| Heat Type: | Heat Pump |
| Central Air Conditioning: | Central Air |
| Although the information displayed is believed to be accurate, no warranties or representations are made of any kind. |
| ROYAL LEPAGE SIGNATURE REALTY |
- Listing -1 of 0
|
|

Zannatal Ferdoush
Sales Representative
Dir:
647-528-1201
Bus:
647-528-1201
| Book Showing | Email a Friend |
Jump To:
At a Glance:
| Type: | Com - Condo Apartment |
| Area: | Toronto |
| Municipality: | Toronto C08 |
| Neighbourhood: | Waterfront Communities C8 |
| Style: | Apartment |
| Lot Size: | x 0.00() |
| Approximate Age: | 0-5 |
| Tax: | $0 |
| Maintenance Fee: | $0 |
| Beds: | 1+1 |
| Baths: | 1 |
| Garage: | 0 |
| Fireplace: | N |
| Air Conditioning: | |
| Pool: |
Locatin Map:

Listing added to your favorite list
Looking for resale homes?

By agreeing to Terms of Use, you will have ability to search up to 301451 listings and access to richer information than found on REALTOR.ca through my website.

