$879,900
Available - For Sale
Listing ID: X12075727
185 Bedrock Driv , Hamilton, L8J 0M5, Hamilton
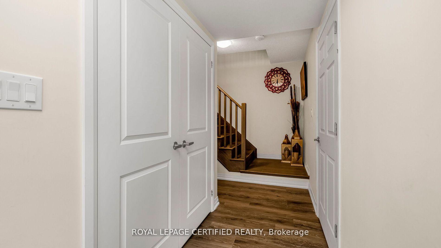
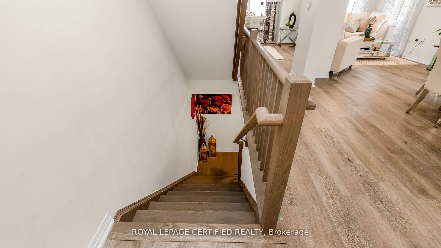
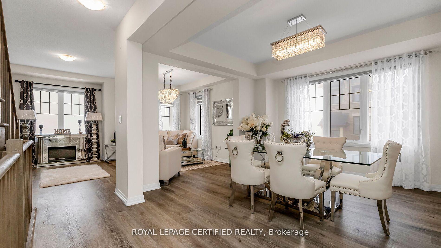
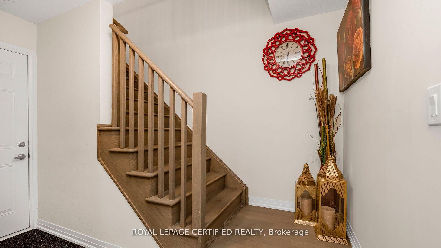
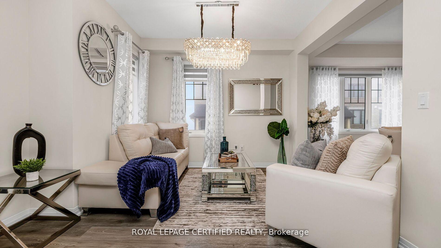
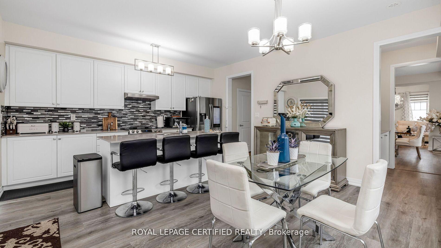
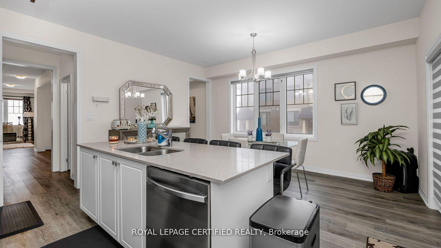
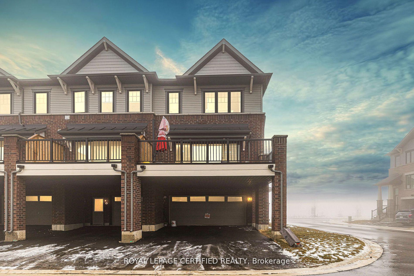
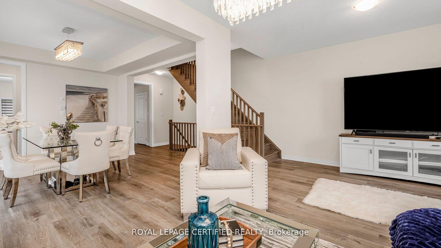
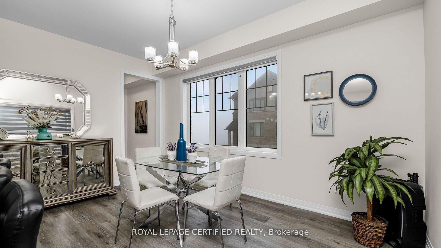
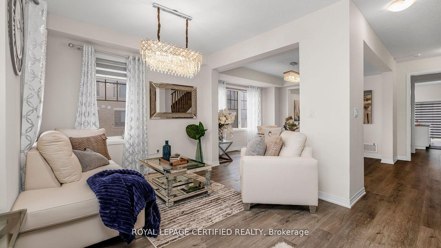
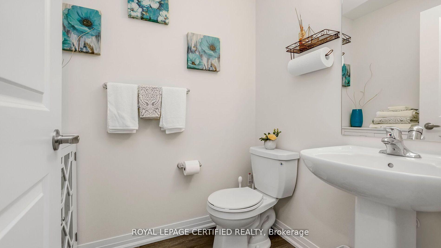
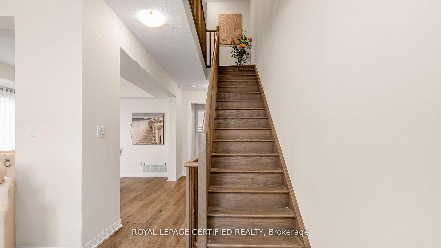
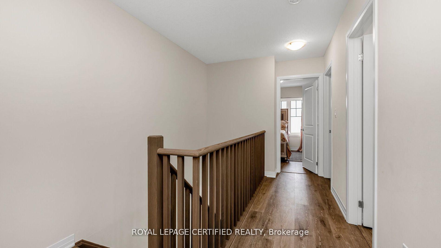
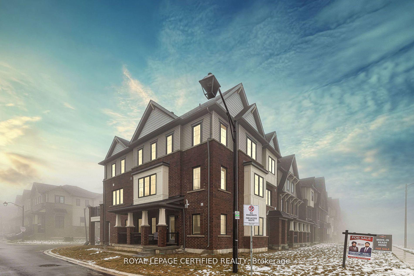
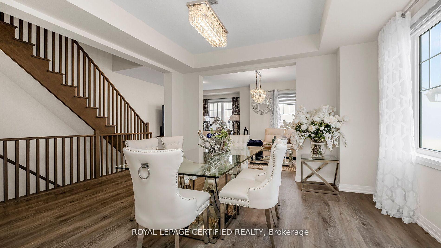
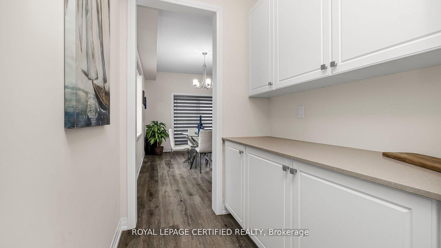
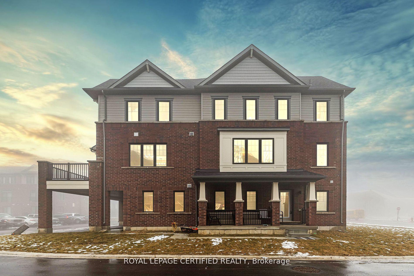
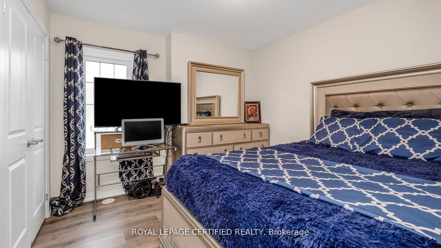
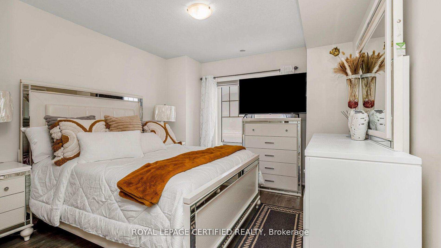
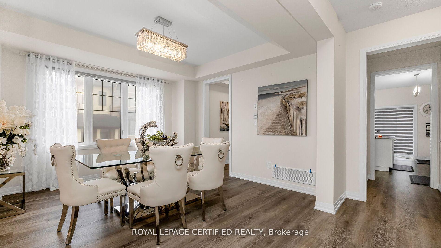
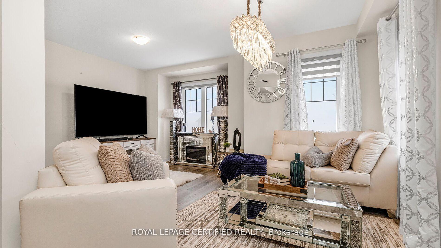
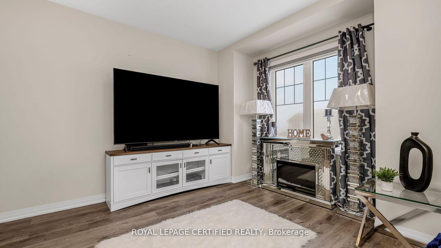
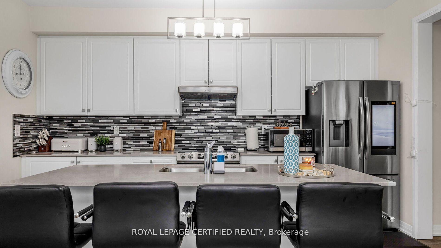

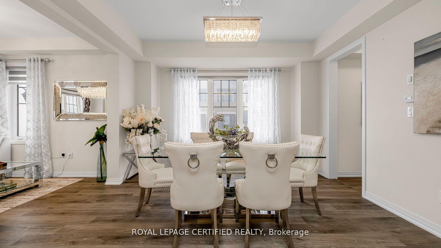
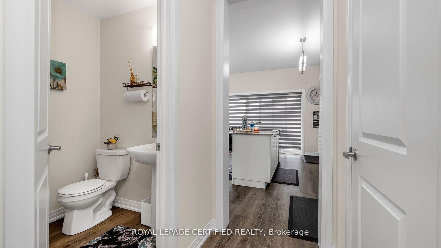
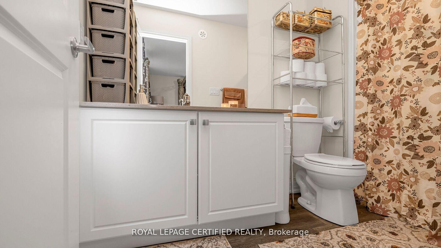
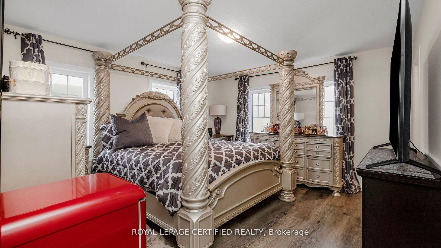
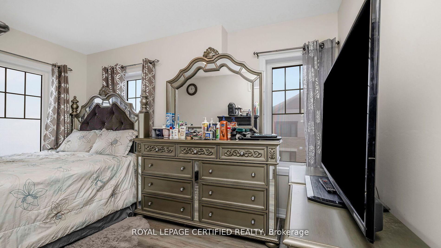






























| Top 5 Reasons Why You Will Love This Home; 1) One Year New Double Car Garage End Unit Townhome In The Most Desirable Community Of Stoney Creek! 2) Stunning Open Concept Main Floor With Tons Of Natural Light Throughout. Oversized Living + Dining Perfectly For Entertaining. OVER 2500 SQ FT ABOVE GRADE!! 3) Gorgeous Chefs Kitchen With Tons Of Upgrades & A Huge Eat-In Breakfast Island. 4) All Four Bedrooms On The Second Floor Are Great In Size - Primary Suite Features Sizable Walk-In Closet & Spa Like Ensuite. 5) BONUS Bedroom On The First Floor With Potential To Add An Ensuite!! **EXTRAS** N/A |
| Price | $879,900 |
| Taxes: | $4624.00 |
| Occupancy: | Owner |
| Address: | 185 Bedrock Driv , Hamilton, L8J 0M5, Hamilton |
| Directions/Cross Streets: | First Rd / Green Mountain |
| Rooms: | 7 |
| Bedrooms: | 4 |
| Bedrooms +: | 1 |
| Family Room: | T |
| Basement: | None |
| Level/Floor | Room | Length(ft) | Width(ft) | Descriptions | |
| Room 1 | Main | Bedroom | 26.24 | 32.8 |
| Washroom Type | No. of Pieces | Level |
| Washroom Type 1 | 2 | Ground |
| Washroom Type 2 | 4 | Third |
| Washroom Type 3 | 5 | Third |
| Washroom Type 4 | 0 | |
| Washroom Type 5 | 0 |
| Total Area: | 0.00 |
| Approximatly Age: | 0-5 |
| Property Type: | Att/Row/Townhouse |
| Style: | 3-Storey |
| Exterior: | Brick |
| Garage Type: | Built-In |
| (Parking/)Drive: | Private Do |
| Drive Parking Spaces: | 2 |
| Park #1 | |
| Parking Type: | Private Do |
| Park #2 | |
| Parking Type: | Private Do |
| Pool: | None |
| Approximatly Age: | 0-5 |
| Approximatly Square Footage: | 2500-3000 |
| CAC Included: | N |
| Water Included: | N |
| Cabel TV Included: | N |
| Common Elements Included: | N |
| Heat Included: | N |
| Parking Included: | N |
| Condo Tax Included: | N |
| Building Insurance Included: | N |
| Fireplace/Stove: | N |
| Heat Type: | Forced Air |
| Central Air Conditioning: | Central Air |
| Central Vac: | N |
| Laundry Level: | Syste |
| Ensuite Laundry: | F |
| Sewers: | Sewer |
$
%
Years
This calculator is for demonstration purposes only. Always consult a professional
financial advisor before making personal financial decisions.
| Although the information displayed is believed to be accurate, no warranties or representations are made of any kind. |
| ROYAL LEPAGE CERTIFIED REALTY |
- Listing -1 of 0
|
|

Zannatal Ferdoush
Sales Representative
Dir:
647-528-1201
Bus:
647-528-1201
| Book Showing | Email a Friend |
Jump To:
At a Glance:
| Type: | Freehold - Att/Row/Townhouse |
| Area: | Hamilton |
| Municipality: | Hamilton |
| Neighbourhood: | Stoney Creek |
| Style: | 3-Storey |
| Lot Size: | x 83.53(Feet) |
| Approximate Age: | 0-5 |
| Tax: | $4,624 |
| Maintenance Fee: | $0 |
| Beds: | 4+1 |
| Baths: | 3 |
| Garage: | 0 |
| Fireplace: | N |
| Air Conditioning: | |
| Pool: | None |
Locatin Map:
Payment Calculator:

Listing added to your favorite list
Looking for resale homes?

By agreeing to Terms of Use, you will have ability to search up to 301451 listings and access to richer information than found on REALTOR.ca through my website.

