$3,498,000
Available - For Sale
Listing ID: N11982784
80 Chuck Ormsby Cres , King, L7B 0A9, York
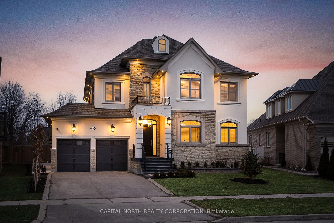
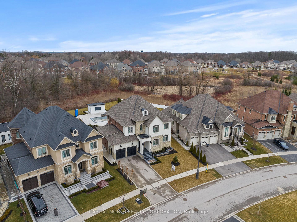
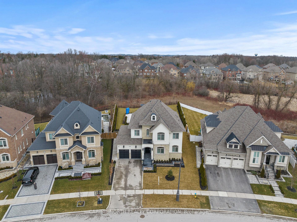
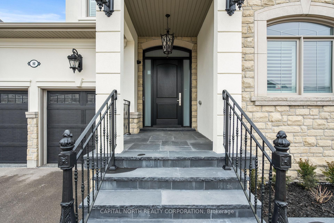

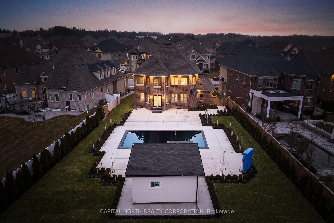
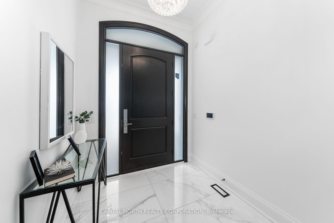
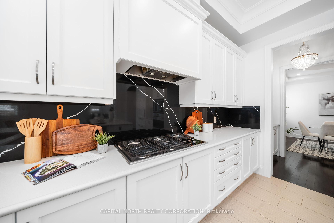
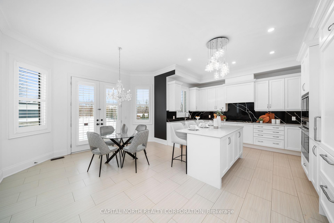
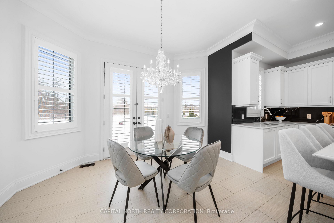
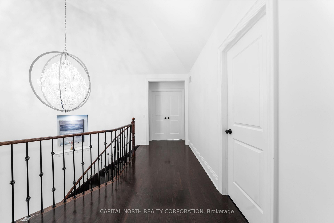
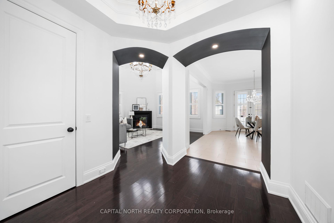
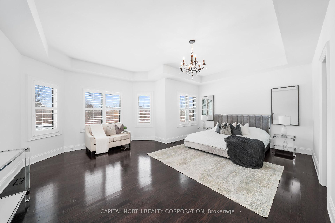
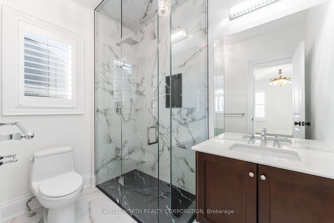
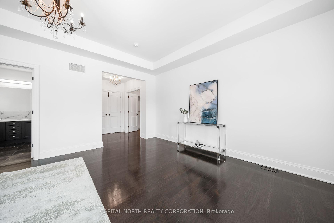

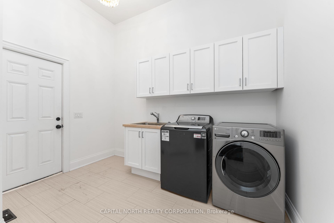
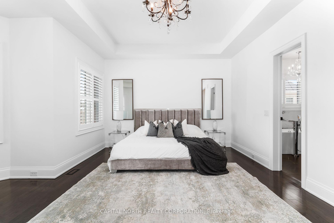
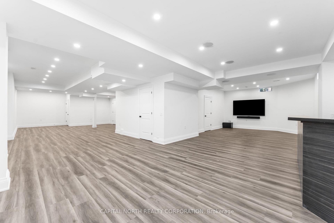
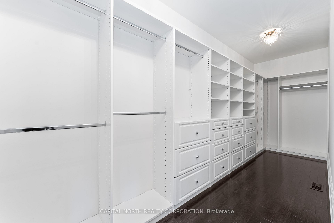
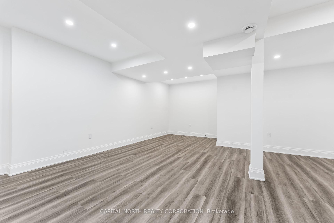
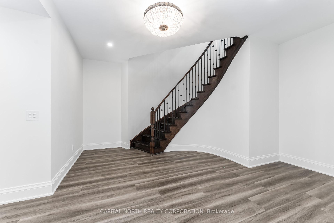
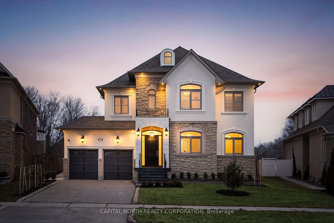
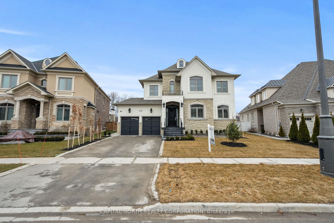
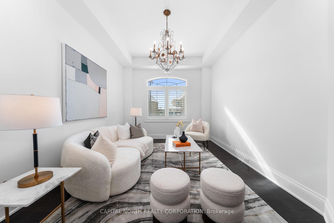
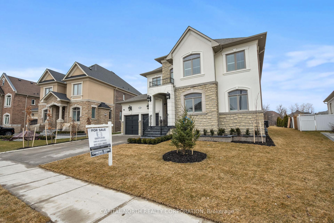
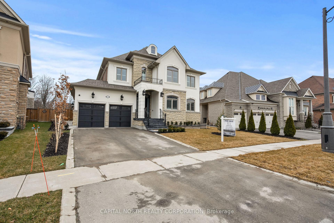
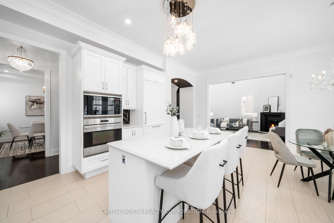
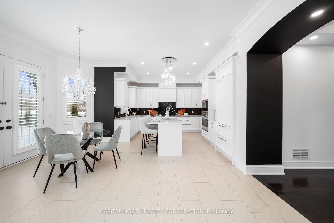
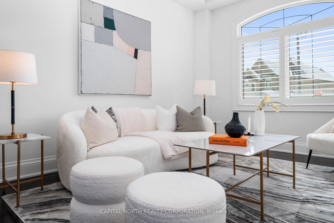
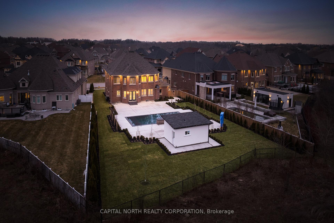
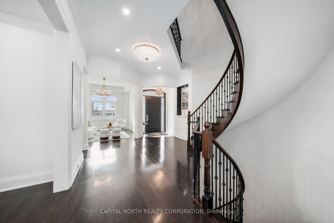
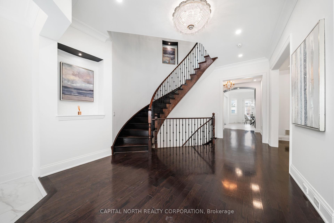
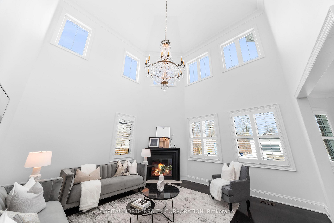
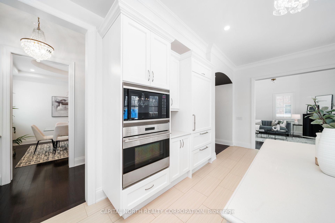
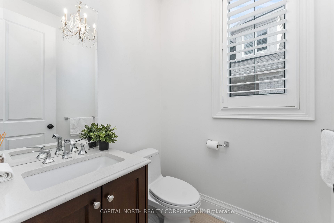

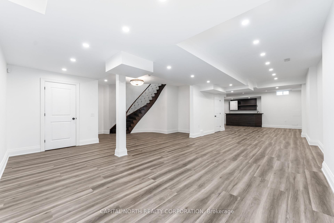
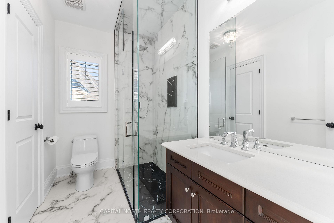
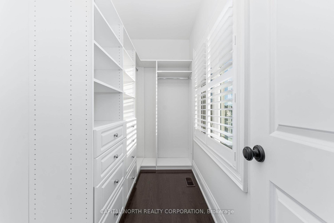
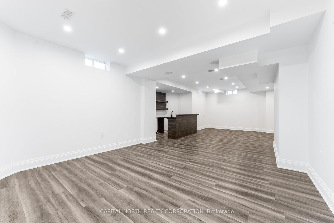
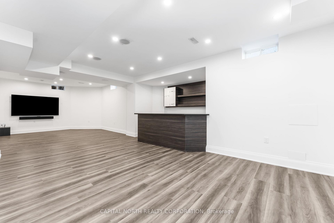
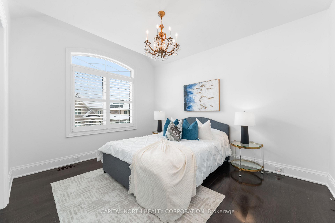
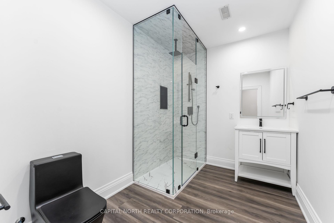

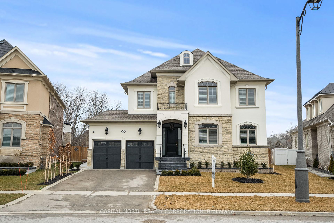
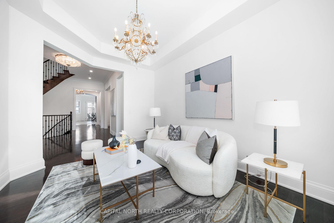
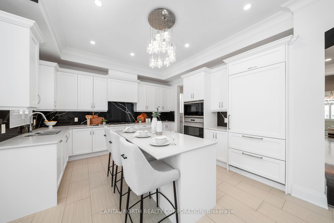

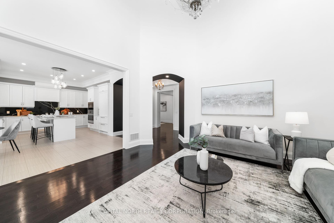
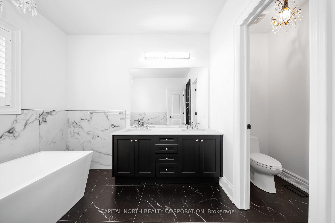
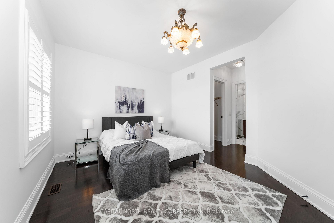
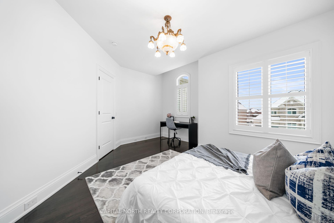
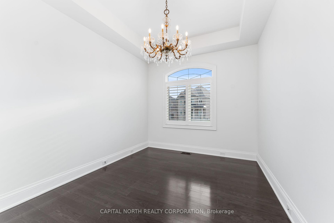
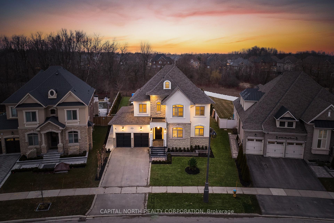
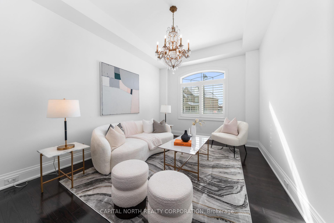
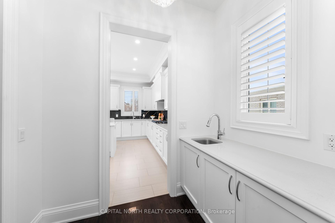
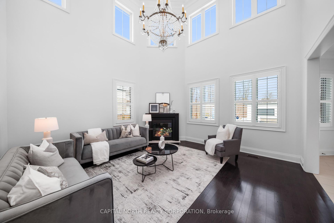


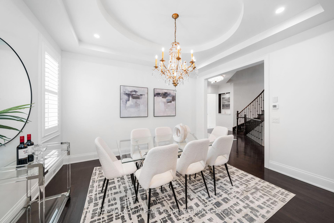
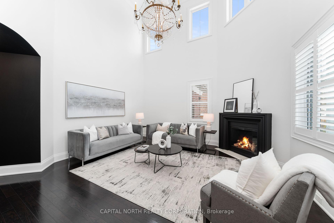
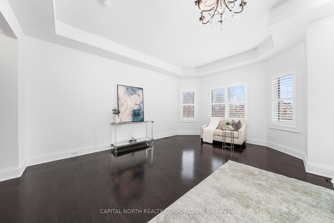































































| Welcome To 80 Chuck Ormsby Cres, Nestled In King City's Prestigious King Oaks Neighborhood. This Stunning Residence Boasts A Captivating Stone And Stucco Exterior, Complemented By A 3-Car Tandem Garage. Situated On A 210' Deep Premium Pie-Shaped Lot, It Offers Breathtaking Views Of Lush Green Space. Enjoy Outdoor Entertainment In Professionally Landscaped Backyard Oasis With Inground Pool And Cabana. Grand Entry Way Boasts Exquisite Wrought Iron Staircase. Main Floor Features 10' Ceilings, Study, Formal Living And Dining Room With Walk-In Pantry And Servery. Open Concept Chef's Kitchen With Built-In Appliances, Centre Island And Breakfast Nook Overlooking Family Room Adorned With Soaring 22' Ceilings. Primary Bedroom Boasts Large Walk-In Closet With Built-In Organizers And Spa Inspired 5 Piece Ensuite. Each Additional Bedroom With Access To Ensuites And Walk-In Closets. Finished Basement Provides Additional Living Space With Wet Bar And 3 Piece Bath. Welcome To A Lifestyle Of Elegance And Comfort At 80 Chuck Ormsby Cres. |
| Price | $3,498,000 |
| Taxes: | $14647.00 |
| Occupancy: | Vacant |
| Address: | 80 Chuck Ormsby Cres , King, L7B 0A9, York |
| Directions/Cross Streets: | Keele St/Sculptors Gate |
| Rooms: | 10 |
| Bedrooms: | 4 |
| Bedrooms +: | 0 |
| Family Room: | T |
| Basement: | Finished |
| Level/Floor | Room | Length(ft) | Width(ft) | Descriptions | |
| Room 1 | Main | Office | 9.97 | 12.1 | Hardwood Floor, Large Window |
| Room 2 | Main | Living Ro | 10.82 | 15.68 | Hardwood Floor, Formal Rm, Large Window |
| Room 3 | Main | Dining Ro | 13.84 | 11.91 | Hardwood Floor, Formal Rm |
| Room 4 | Main | Kitchen | 20.8 | 13.81 | Centre Island, B/I Appliances, Quartz Counter |
| Room 5 | Main | Breakfast | 13.09 | 9.81 | Bay Window, W/O To Patio |
| Room 6 | Main | Family Ro | 16.4 | 16.3 | Hardwood Floor, Gas Fireplace |
| Room 7 | Second | Primary B | 21.12 | 25.58 | Hardwood Floor, Walk-In Closet(s), 5 Pc Ensuite |
| Room 8 | Second | Bedroom 2 | 13.42 | 10.99 | Hardwood Floor, Walk-In Closet(s), Semi Ensuite |
| Room 9 | Second | Bedroom 3 | 10.86 | 13.19 | Hardwood Floor, Walk-In Closet(s), Semi Ensuite |
| Room 10 | Second | Bedroom 4 | 16.37 | 16.14 | Hardwood Floor, Walk-In Closet(s), 3 Pc Ensuite |
| Washroom Type | No. of Pieces | Level |
| Washroom Type 1 | 2 | |
| Washroom Type 2 | 3 | |
| Washroom Type 3 | 5 | |
| Washroom Type 4 | 0 | |
| Washroom Type 5 | 0 |
| Total Area: | 0.00 |
| Property Type: | Detached |
| Style: | 2-Storey |
| Exterior: | Stone, Brick |
| Garage Type: | Built-In |
| (Parking/)Drive: | Private |
| Drive Parking Spaces: | 4 |
| Park #1 | |
| Parking Type: | Private |
| Park #2 | |
| Parking Type: | Private |
| Pool: | Inground |
| Approximatly Square Footage: | 3500-5000 |
| Property Features: | Ravine |
| CAC Included: | N |
| Water Included: | N |
| Cabel TV Included: | N |
| Common Elements Included: | N |
| Heat Included: | N |
| Parking Included: | N |
| Condo Tax Included: | N |
| Building Insurance Included: | N |
| Fireplace/Stove: | Y |
| Heat Type: | Forced Air |
| Central Air Conditioning: | Central Air |
| Central Vac: | Y |
| Laundry Level: | Syste |
| Ensuite Laundry: | F |
| Sewers: | Sewer |
$
%
Years
This calculator is for demonstration purposes only. Always consult a professional
financial advisor before making personal financial decisions.
| Although the information displayed is believed to be accurate, no warranties or representations are made of any kind. |
| CAPITAL NORTH REALTY CORPORATION |
- Listing -1 of 0
|
|

Zannatal Ferdoush
Sales Representative
Dir:
647-528-1201
Bus:
647-528-1201
| Book Showing | Email a Friend |
Jump To:
At a Glance:
| Type: | Freehold - Detached |
| Area: | York |
| Municipality: | King |
| Neighbourhood: | King City |
| Style: | 2-Storey |
| Lot Size: | x 210.37(Feet) |
| Approximate Age: | |
| Tax: | $14,647 |
| Maintenance Fee: | $0 |
| Beds: | 4 |
| Baths: | 5 |
| Garage: | 0 |
| Fireplace: | Y |
| Air Conditioning: | |
| Pool: | Inground |
Locatin Map:
Payment Calculator:

Listing added to your favorite list
Looking for resale homes?

By agreeing to Terms of Use, you will have ability to search up to 301451 listings and access to richer information than found on REALTOR.ca through my website.

