$779,000
Available - For Sale
Listing ID: X12074695
49 Florizel Aven , Bells Corners and South to Fallowfield, K2H 9R1, Ottawa
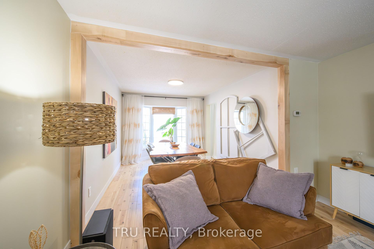
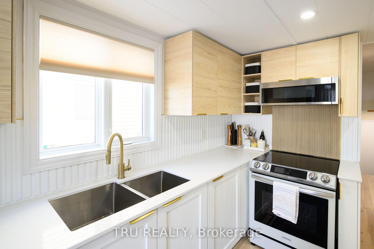
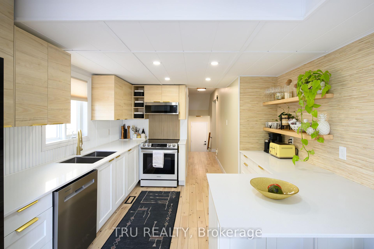
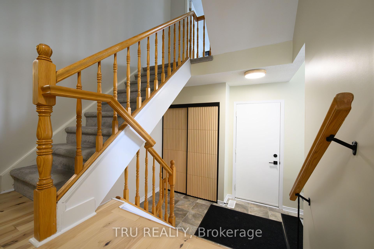
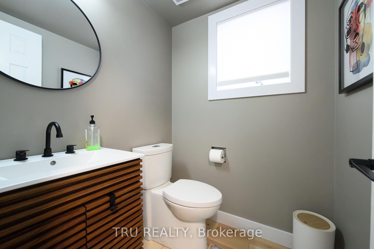
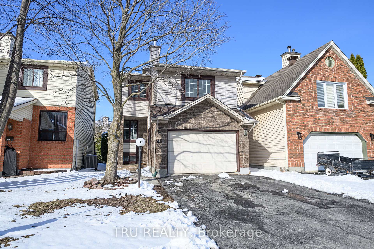
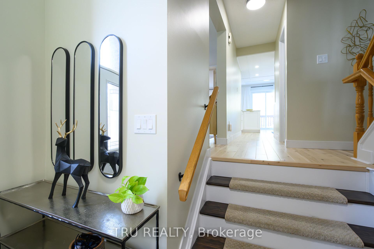
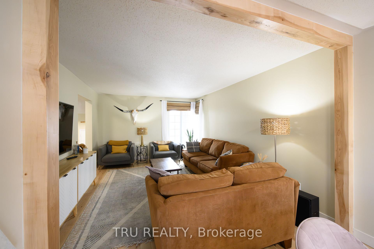
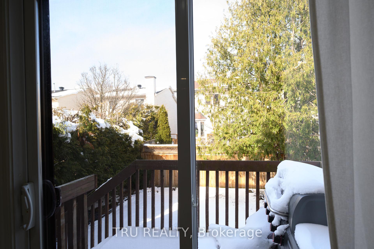
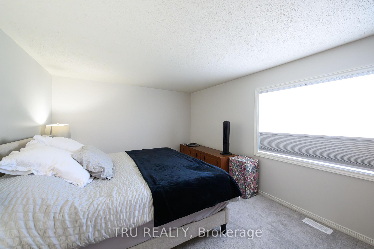
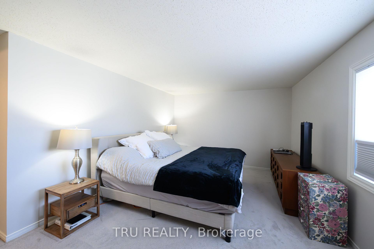
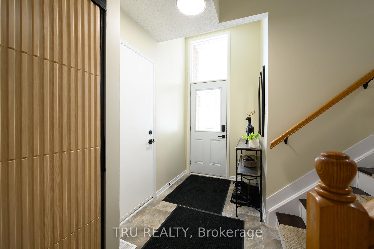
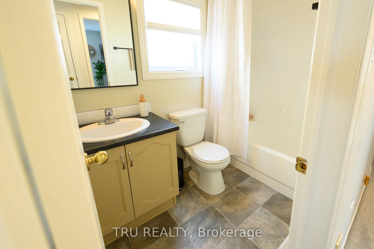
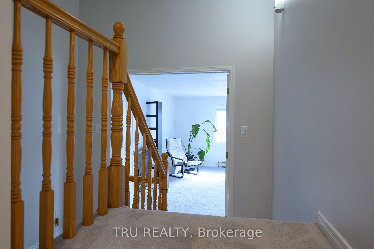
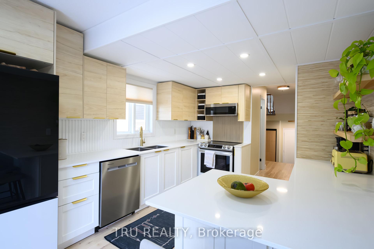
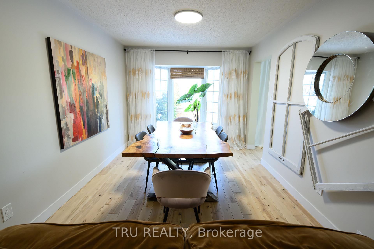
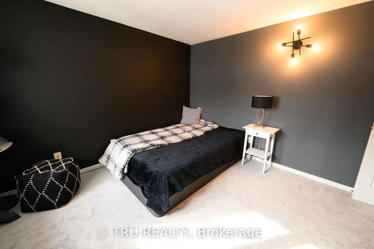
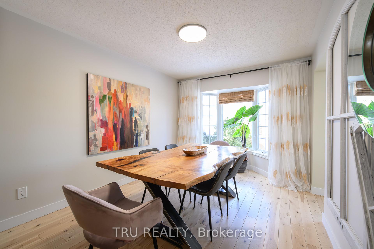
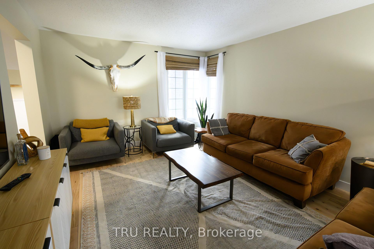
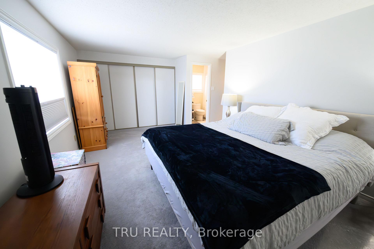
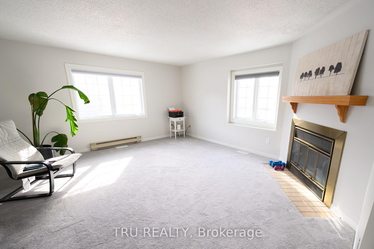

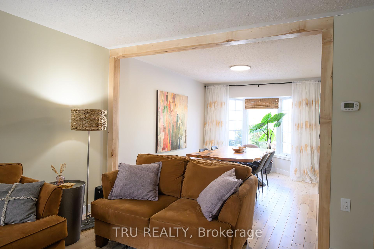
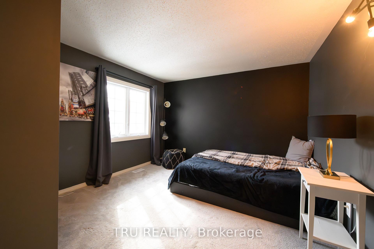
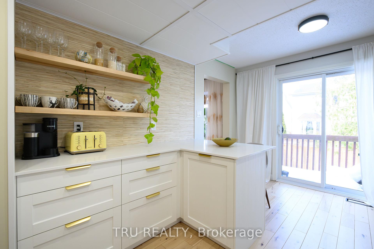
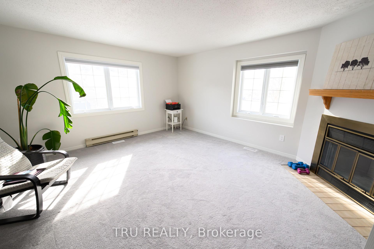
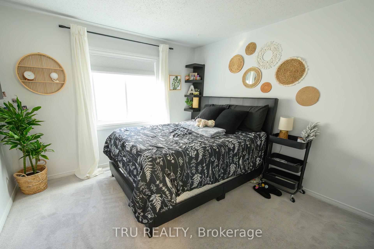
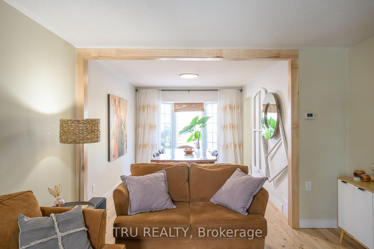
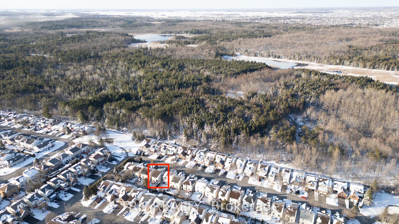
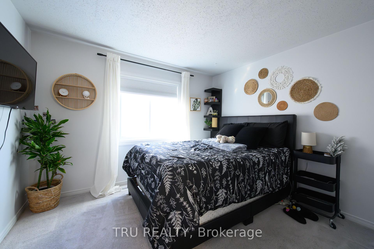
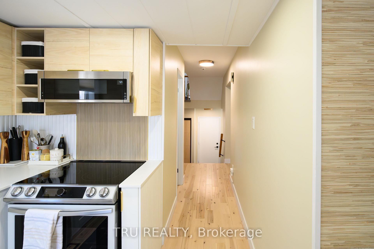
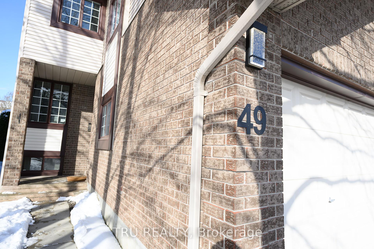
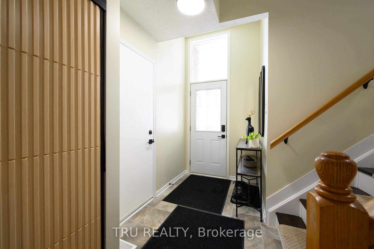
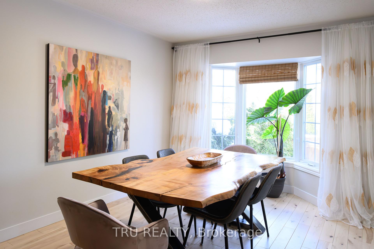
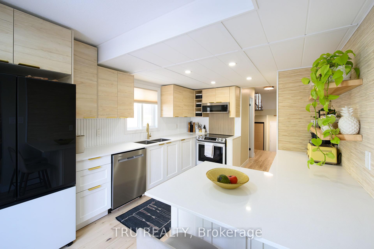
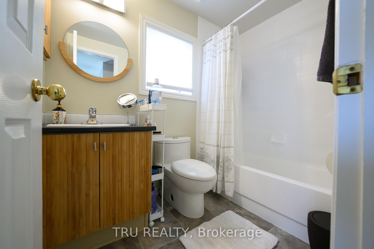
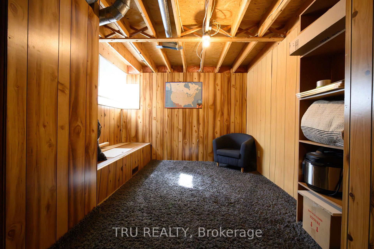
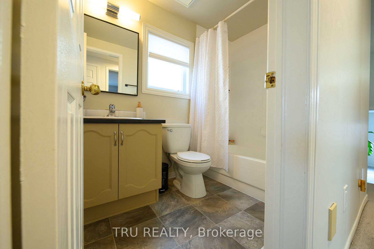






































| Welcome to 49 Florizel, this beautifully renovated detached home is on a quiet street with NCC walking trails, schools, grocery stores and amenities close-by! As you enter the home into the large foyer, you come up the stairs to beautiful maple hardwood floors (2023) leading into the inviting living room. The large living room leads to the dining room which has been widened for a more open concept feel (2023). The brand new kitchen boasts quartz countertops, new appliances and large patio doors leading to your balcony in a private backyard. As you continue upstairs, you are met with a large mid-level room to make your own. Whether its a 4th bedroom, a kids playroom or another family room to cozy up by the wood burning fireplace; the choice is yours! Moving to the upper level you will find 3 generously sized bedrooms including a large primary with 3-pc ensuite. The lower level is partially finished with a rough-in and is awaiting your personal touch. Don't wait, call today to set up your private viewing! |
| Price | $779,000 |
| Taxes: | $4256.00 |
| Assessment Year: | 2025 |
| Occupancy: | Owner |
| Address: | 49 Florizel Aven , Bells Corners and South to Fallowfield, K2H 9R1, Ottawa |
| Directions/Cross Streets: | Westcliffe/Robertson |
| Rooms: | 11 |
| Bedrooms: | 3 |
| Bedrooms +: | 0 |
| Family Room: | T |
| Basement: | Partially Fi |
| Level/Floor | Room | Length(ft) | Width(ft) | Descriptions | |
| Room 1 | Main | Dining Ro | 9.74 | 11.74 | |
| Room 2 | Main | Living Ro | 11.97 | 15.74 | |
| Room 3 | Second | Family Ro | 13.97 | 15.74 | |
| Room 4 | Main | Kitchen | 15.91 | 4.1 | |
| Room 5 | Second | Primary B | 11.32 | 18.56 | |
| Room 6 | Second | Bedroom 2 | 9.74 | 10.5 | |
| Room 7 | Second | Bedroom 3 | 10.99 | 12.14 | |
| Room 8 | Main | Foyer | 5.05 | 7.31 |
| Washroom Type | No. of Pieces | Level |
| Washroom Type 1 | 4 | |
| Washroom Type 2 | 2 | |
| Washroom Type 3 | 0 | |
| Washroom Type 4 | 0 | |
| Washroom Type 5 | 0 |
| Total Area: | 0.00 |
| Property Type: | Detached |
| Style: | 2-Storey |
| Exterior: | Brick, Vinyl Siding |
| Garage Type: | Attached |
| Drive Parking Spaces: | 4 |
| Pool: | None |
| Approximatly Square Footage: | 1500-2000 |
| Property Features: | Greenbelt/Co, Fenced Yard |
| CAC Included: | N |
| Water Included: | N |
| Cabel TV Included: | N |
| Common Elements Included: | N |
| Heat Included: | N |
| Parking Included: | N |
| Condo Tax Included: | N |
| Building Insurance Included: | N |
| Fireplace/Stove: | Y |
| Heat Type: | Forced Air |
| Central Air Conditioning: | Central Air |
| Central Vac: | N |
| Laundry Level: | Syste |
| Ensuite Laundry: | F |
| Sewers: | Sewer |
$
%
Years
This calculator is for demonstration purposes only. Always consult a professional
financial advisor before making personal financial decisions.
| Although the information displayed is believed to be accurate, no warranties or representations are made of any kind. |
| TRU REALTY |
- Listing -1 of 0
|
|

Zannatal Ferdoush
Sales Representative
Dir:
647-528-1201
Bus:
647-528-1201
| Book Showing | Email a Friend |
Jump To:
At a Glance:
| Type: | Freehold - Detached |
| Area: | Ottawa |
| Municipality: | Bells Corners and South to Fallowfield |
| Neighbourhood: | 7802 - Westcliffe Estates |
| Style: | 2-Storey |
| Lot Size: | x 100.00(Feet) |
| Approximate Age: | |
| Tax: | $4,256 |
| Maintenance Fee: | $0 |
| Beds: | 3 |
| Baths: | 3 |
| Garage: | 0 |
| Fireplace: | Y |
| Air Conditioning: | |
| Pool: | None |
Locatin Map:
Payment Calculator:

Listing added to your favorite list
Looking for resale homes?

By agreeing to Terms of Use, you will have ability to search up to 301451 listings and access to richer information than found on REALTOR.ca through my website.

