$2,500
Available - For Rent
Listing ID: C12076453
1072 St Clair Aven West , Toronto, M6E 3H3, Toronto
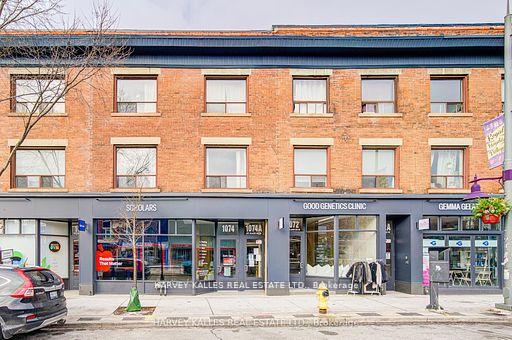
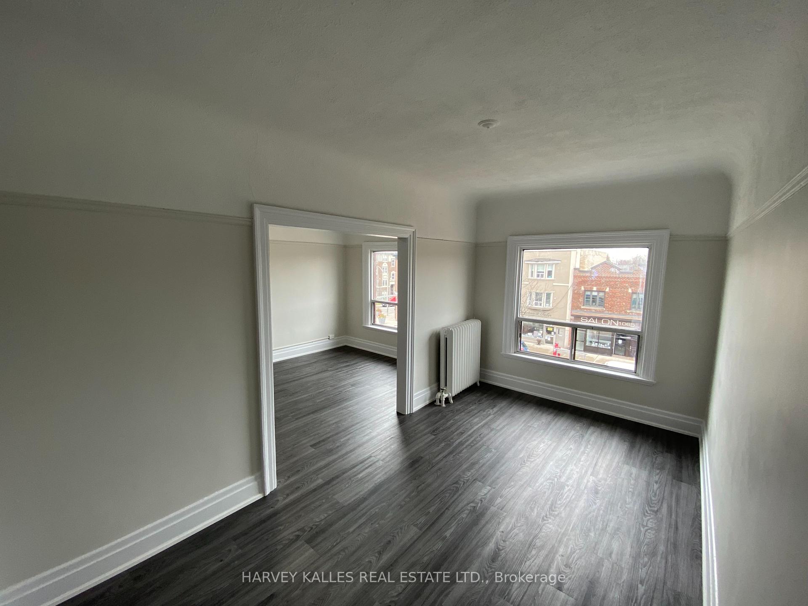
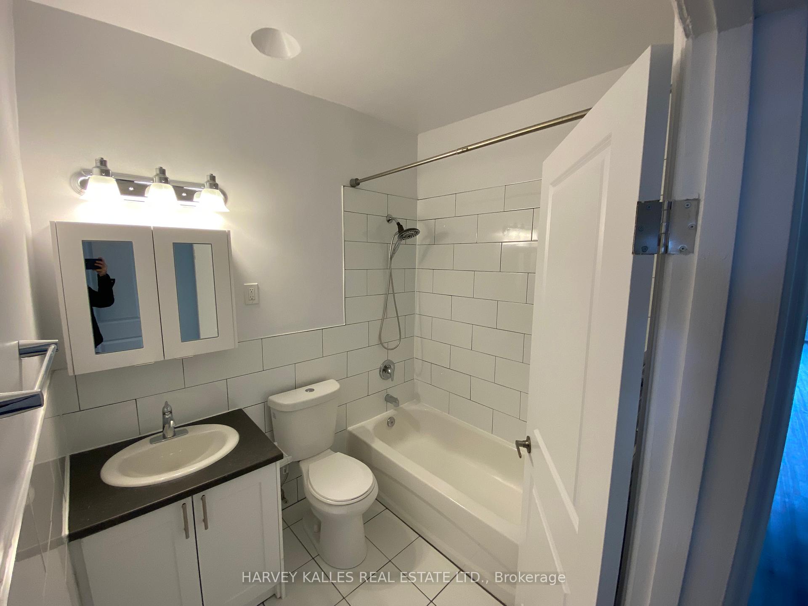
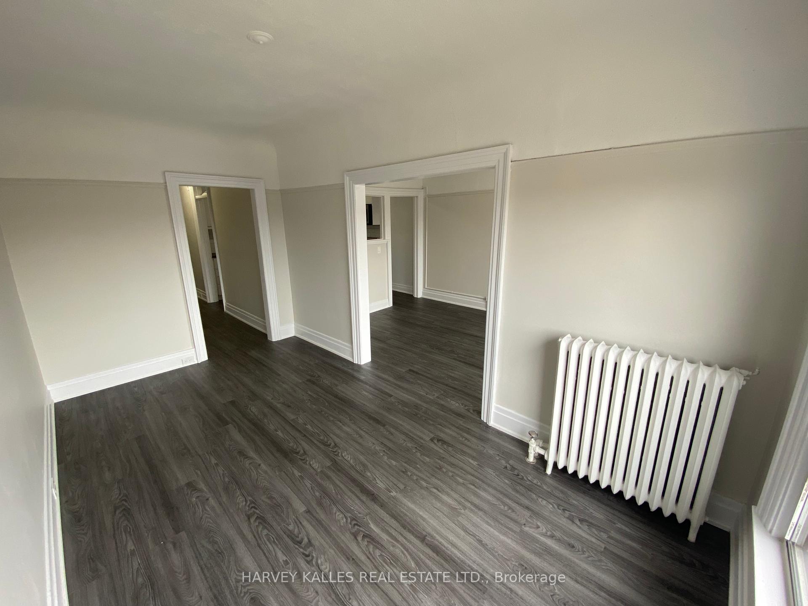
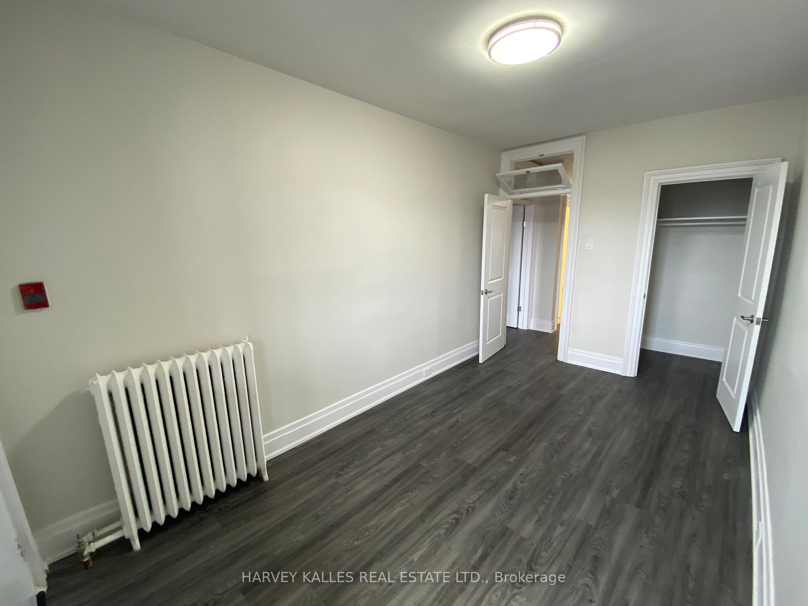
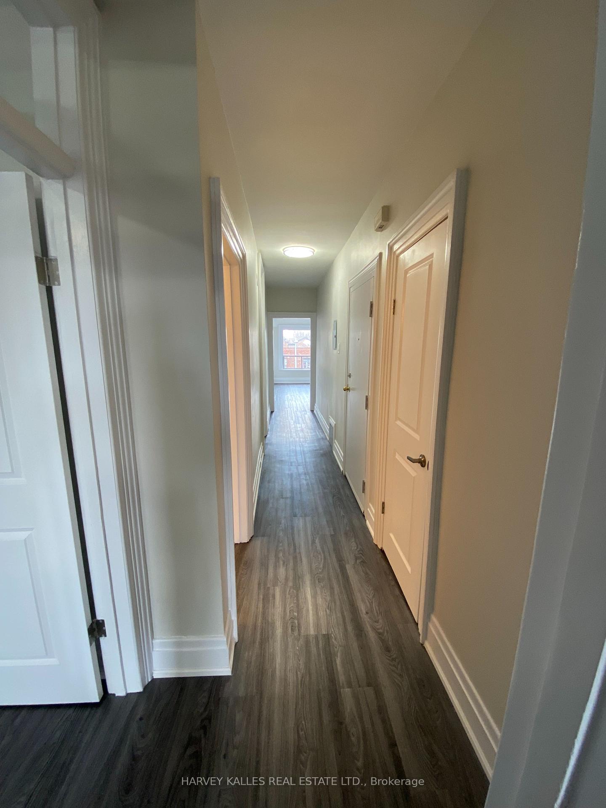
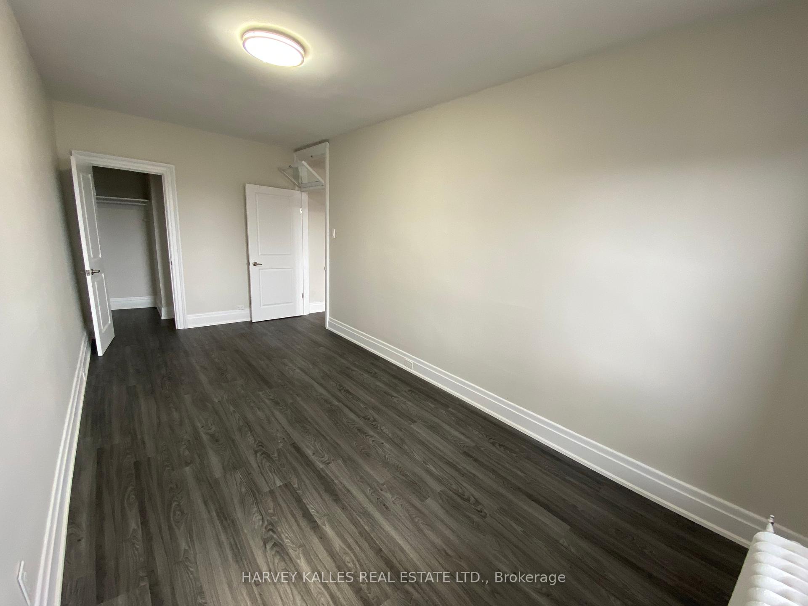
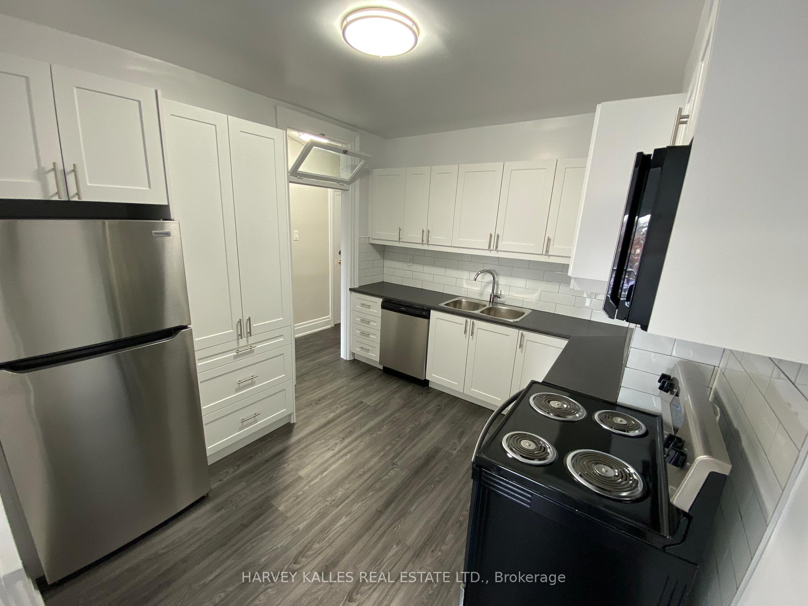








| L-I-V-E ! R-E-N-T ! F-R-E-E ! - ONE (1) months free on a 13 month lease! Welcome to this exciting offering in dynamic Oakwood Village. This 2BR apartment features large bedroom and excellent layout is located in abuilding of such distinct and historical character that is based in a such a central, dynamic, and safe neighbourhood. Be the one to live in this freshly renovated 678 Square Foot gem and benefit from the brand new appliances (fridge, freezer, stove, oven, and dishwasher) as well as the tastefully designed aesthetic touches. The art deco style of your new home will inspire inhabitants and guests alike and enjoy the spacious pad, updated kitchen, large living/dining room and durable hardwood flooring. The Regal Heights neighbourhood in trendy St. Clair West offers the best of Toronto's dining and retail scenes as well as wonderful schools, green spaces and places of worship. An opportunity not to be missed. |
| Price | $2,500 |
| Taxes: | $0.00 |
| Occupancy: | Vacant |
| Address: | 1072 St Clair Aven West , Toronto, M6E 3H3, Toronto |
| Directions/Cross Streets: | Lauder Avenue & St Clair Ave W |
| Rooms: | 5 |
| Bedrooms: | 2 |
| Bedrooms +: | 0 |
| Family Room: | F |
| Basement: | None |
| Furnished: | Unfu |
| Level/Floor | Room | Length(ft) | Width(ft) | Descriptions | |
| Room 1 | Main | Living Ro | 13.71 | 13.19 | |
| Room 2 | Main | Kitchen | 7.31 | 15.91 | |
| Room 3 | Main | Bedroom | 12 | 11.71 | |
| Room 4 | Main | Bedroom 2 | 12 | 11.71 | |
| Room 5 | Main | Bathroom |
| Washroom Type | No. of Pieces | Level |
| Washroom Type 1 | 3 | Main |
| Washroom Type 2 | 0 | |
| Washroom Type 3 | 0 | |
| Washroom Type 4 | 0 | |
| Washroom Type 5 | 0 | |
| Washroom Type 6 | 3 | Main |
| Washroom Type 7 | 0 | |
| Washroom Type 8 | 0 | |
| Washroom Type 9 | 0 | |
| Washroom Type 10 | 0 |
| Total Area: | 0.00 |
| Property Type: | Multiplex |
| Style: | Apartment |
| Exterior: | Brick |
| Garage Type: | None |
| (Parking/)Drive: | None |
| Drive Parking Spaces: | 0 |
| Park #1 | |
| Parking Type: | None |
| Park #2 | |
| Parking Type: | None |
| Pool: | None |
| Laundry Access: | Coin Operated |
| Approximatly Square Footage: | < 700 |
| CAC Included: | N |
| Water Included: | Y |
| Cabel TV Included: | N |
| Common Elements Included: | N |
| Heat Included: | Y |
| Parking Included: | N |
| Condo Tax Included: | N |
| Building Insurance Included: | N |
| Fireplace/Stove: | N |
| Heat Type: | Forced Air |
| Central Air Conditioning: | None |
| Central Vac: | N |
| Laundry Level: | Syste |
| Ensuite Laundry: | F |
| Sewers: | Sewer |
| Although the information displayed is believed to be accurate, no warranties or representations are made of any kind. |
| HARVEY KALLES REAL ESTATE LTD. |
- Listing -1 of 0
|
|

Zannatal Ferdoush
Sales Representative
Dir:
647-528-1201
Bus:
647-528-1201
| Book Showing | Email a Friend |
Jump To:
At a Glance:
| Type: | Freehold - Multiplex |
| Area: | Toronto |
| Municipality: | Toronto C03 |
| Neighbourhood: | Oakwood Village |
| Style: | Apartment |
| Lot Size: | x 0.00() |
| Approximate Age: | |
| Tax: | $0 |
| Maintenance Fee: | $0 |
| Beds: | 2 |
| Baths: | 1 |
| Garage: | 0 |
| Fireplace: | N |
| Air Conditioning: | |
| Pool: | None |
Locatin Map:

Listing added to your favorite list
Looking for resale homes?

By agreeing to Terms of Use, you will have ability to search up to 301212 listings and access to richer information than found on REALTOR.ca through my website.

