$1,938,000
Available - For Sale
Listing ID: C12078611
6 Arrowstook Road , Toronto, M2K 1J9, Toronto
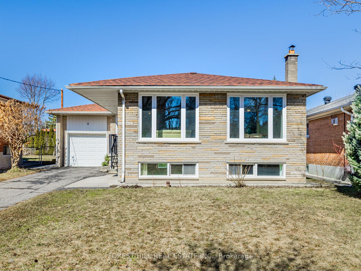
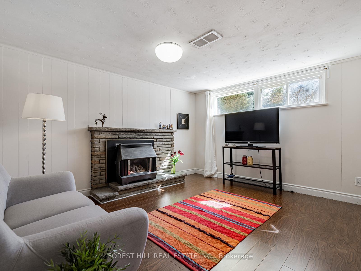
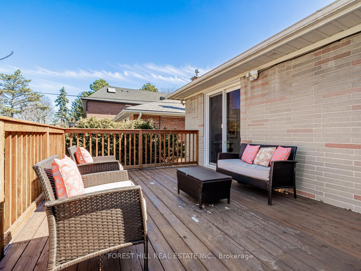
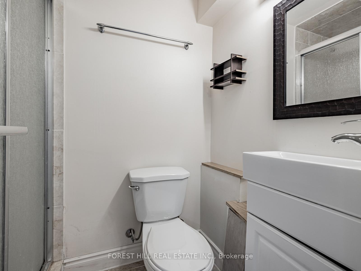
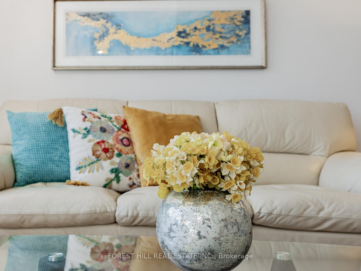
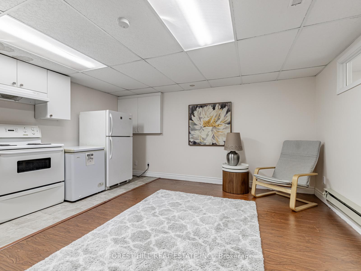
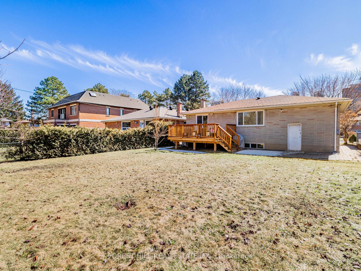
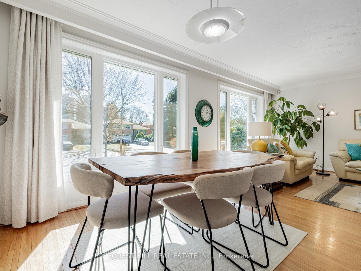
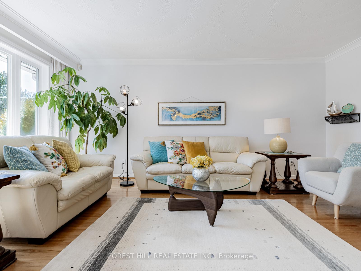
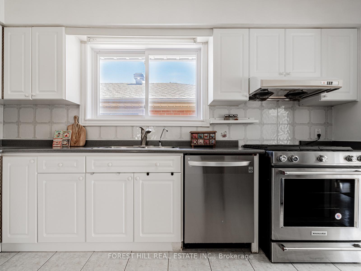
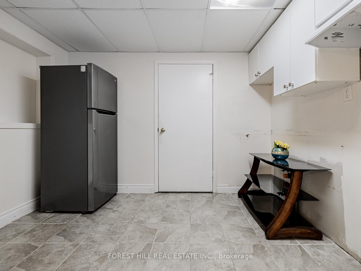
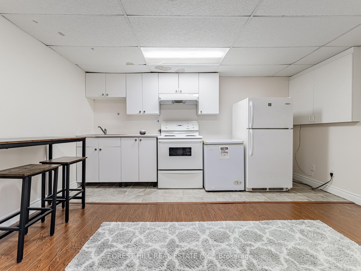
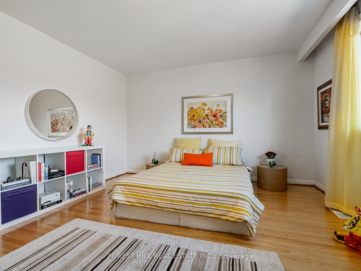
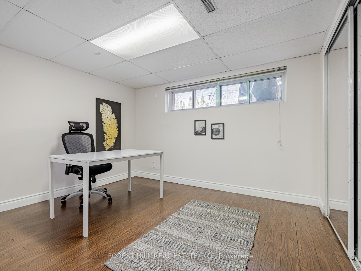
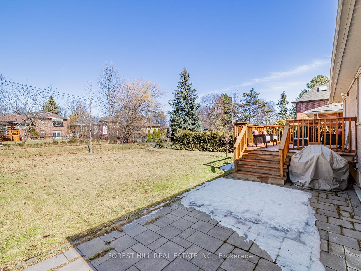
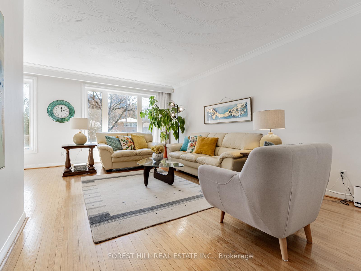
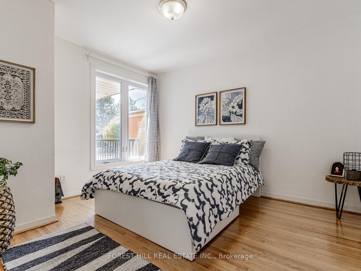
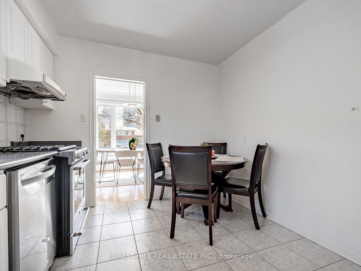
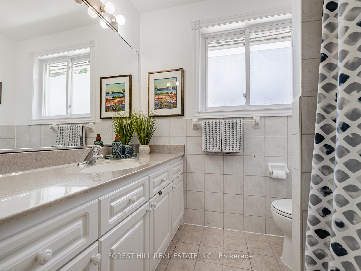
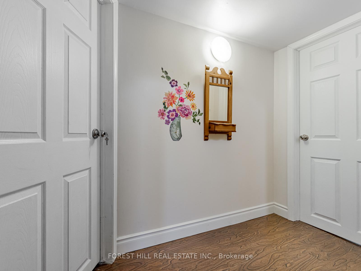
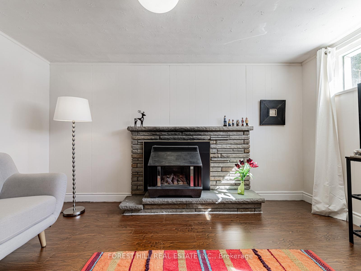
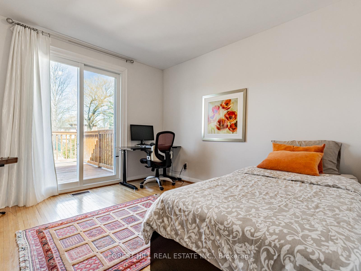
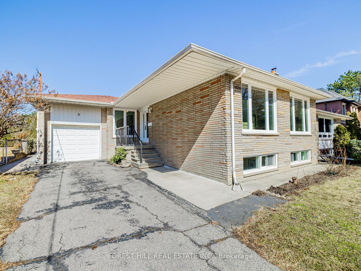
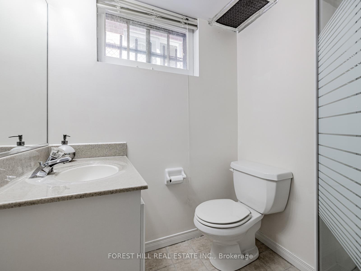
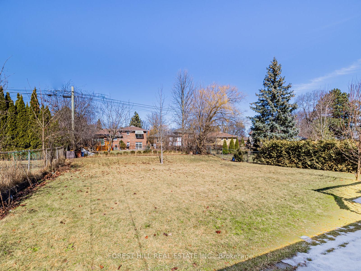
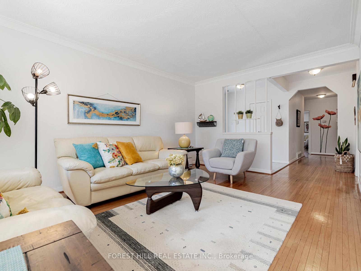
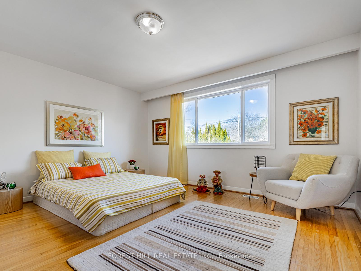
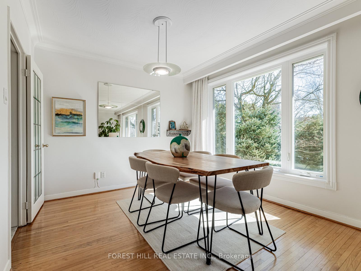
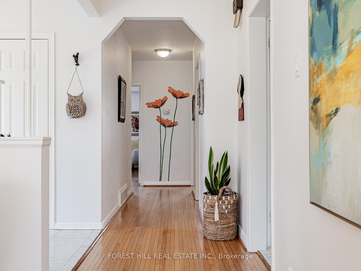
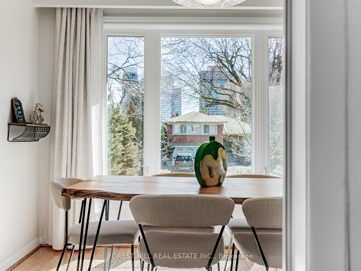
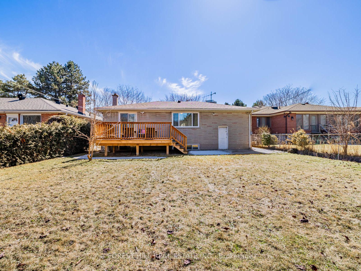
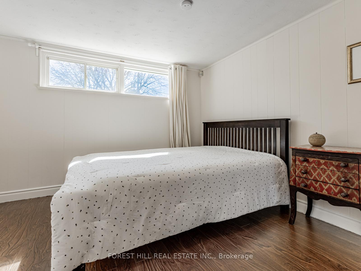
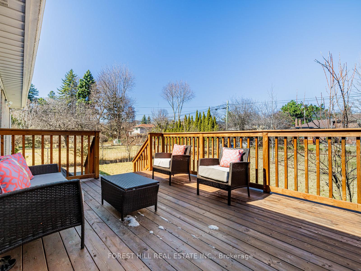
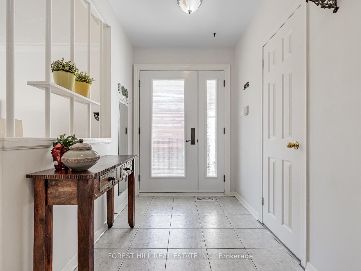
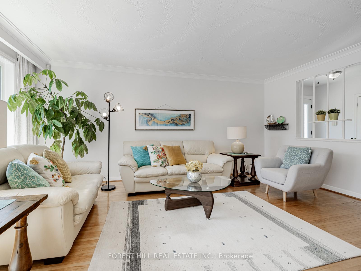



































| ***Extraordinary LOT-----------"50Ft x 151.75Ft"-------------PREMIUM VALUE, POOL-SIZED----------DEEP LOT**Spacious**Updated**Upgraded**Charming & Livable**existing bungalow TO LIVE-----FACING TO A CITY PARK----- In prestigious Bayview Village**This delightful family home offers a large foyer & Spacious Layout with Sizeable & Sun-drenched, Living/Dining rooms thru large windows & Overlooking a City-park & City-skyline**The family size kitchen provides a functional space+eat-in area**Features well-laid & all super bright bedrooms with overlooking a deep/beautiful backyard**Fully finished spacious/bright basement with a separate entrance(2separate units------Potential rental income $$$)-------Fabulous family home**Suitable for End-user/Families to live now & Investors to rent-out & Builders to build luxurious family home here-----ONE OF A KIND LAND on 50Ft x 151.75Ft pool sized land & Spacious/Move-in condition & Potential rental income family sized/existing bungalow in prestigious Bayview Village area***Top-Ranked school--Earl Haig SS***ONE OF A KIND ,PREMIUM VALUE LAND-------"50Ft x 151.75Ft" Land in Prestigious Bayview Village Neighbourhood****Convenient Location To Parks,Schools,TTC & Hwys |
| Price | $1,938,000 |
| Taxes: | $10171.41 |
| Occupancy: | Owner |
| Address: | 6 Arrowstook Road , Toronto, M2K 1J9, Toronto |
| Directions/Cross Streets: | E.Bayview Ave/N.Sheppard |
| Rooms: | 8 |
| Rooms +: | 2 |
| Bedrooms: | 3 |
| Bedrooms +: | 2 |
| Family Room: | F |
| Basement: | Separate Ent, Finished |
| Level/Floor | Room | Length(ft) | Width(ft) | Descriptions | |
| Room 1 | Main | Living Ro | 18.43 | 11.68 | Hardwood Floor, Moulded Ceiling, Large Window |
| Room 2 | Main | Dining Ro | 10.17 | 10.17 | Hardwood Floor, L-Shaped Room, Overlooks Garden |
| Room 3 | Main | Kitchen | 13.45 | 9.51 | Eat-in Kitchen, Ceramic Floor, Updated |
| Room 4 | Main | Primary B | 14.17 | 13.02 | Hardwood Floor, Mirrored Closet, Closet |
| Room 5 | Main | Bedroom 2 | 12 | 10.69 | Hardwood Floor, Window, Closet |
| Room 6 | Main | Bedroom 3 | 11.38 | 11.12 | W/O To Deck, Hardwood Floor, Closet |
| Room 7 | Basement | Recreatio | 13.09 | 10.69 | Fireplace, Laminate, Window |
| Room 8 | Basement | Bedroom | 11.05 | 10.5 | Laminate, Mirrored Closet, Window |
| Room 9 | Basement | Kitchen | 10.59 | 6.89 | Ceramic Floor, Separate Room |
| Room 10 | Basement | Bedroom | 11.32 | 10.82 | Laminate, Window, Mirrored Closet |
| Room 11 | Basement | Kitchen | 14.2 | 13.45 | Ceramic Floor, Combined w/Living, Open Concept |
| Room 12 | Basement | Living Ro | 14.2 | 13.45 | Laminate, Combined w/Kitchen, Open Concept |
| Room 13 | Basement | Utility R |
| Washroom Type | No. of Pieces | Level |
| Washroom Type 1 | 4 | Main |
| Washroom Type 2 | 3 | Basement |
| Washroom Type 3 | 3 | Basement |
| Washroom Type 4 | 0 | |
| Washroom Type 5 | 0 |
| Total Area: | 0.00 |
| Property Type: | Detached |
| Style: | Bungalow-Raised |
| Exterior: | Brick |
| Garage Type: | Attached |
| (Parking/)Drive: | Private |
| Drive Parking Spaces: | 4 |
| Park #1 | |
| Parking Type: | Private |
| Park #2 | |
| Parking Type: | Private |
| Pool: | None |
| Approximatly Square Footage: | 1100-1500 |
| CAC Included: | N |
| Water Included: | N |
| Cabel TV Included: | N |
| Common Elements Included: | N |
| Heat Included: | N |
| Parking Included: | N |
| Condo Tax Included: | N |
| Building Insurance Included: | N |
| Fireplace/Stove: | Y |
| Heat Type: | Forced Air |
| Central Air Conditioning: | Central Air |
| Central Vac: | N |
| Laundry Level: | Syste |
| Ensuite Laundry: | F |
| Sewers: | Sewer |
| Utilities-Cable: | A |
| Utilities-Hydro: | Y |
$
%
Years
This calculator is for demonstration purposes only. Always consult a professional
financial advisor before making personal financial decisions.
| Although the information displayed is believed to be accurate, no warranties or representations are made of any kind. |
| FOREST HILL REAL ESTATE INC. |
- Listing -1 of 0
|
|

Zannatal Ferdoush
Sales Representative
Dir:
647-528-1201
Bus:
647-528-1201
| Virtual Tour | Book Showing | Email a Friend |
Jump To:
At a Glance:
| Type: | Freehold - Detached |
| Area: | Toronto |
| Municipality: | Toronto C15 |
| Neighbourhood: | Bayview Village |
| Style: | Bungalow-Raised |
| Lot Size: | x 151.75(Feet) |
| Approximate Age: | |
| Tax: | $10,171.41 |
| Maintenance Fee: | $0 |
| Beds: | 3+2 |
| Baths: | 3 |
| Garage: | 0 |
| Fireplace: | Y |
| Air Conditioning: | |
| Pool: | None |
Locatin Map:
Payment Calculator:

Listing added to your favorite list
Looking for resale homes?

By agreeing to Terms of Use, you will have ability to search up to 300414 listings and access to richer information than found on REALTOR.ca through my website.

