$1,225,000
Available - For Sale
Listing ID: C12079036
207 Blake Aven , Toronto, M2M 1B6, Toronto
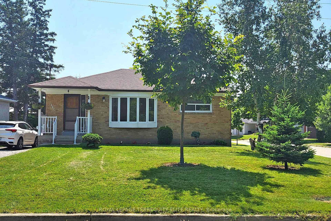
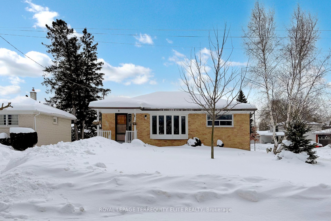
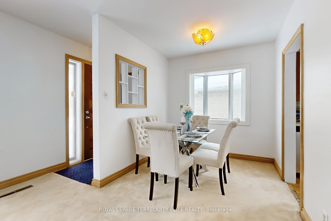
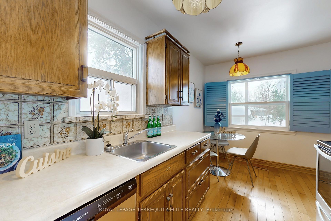
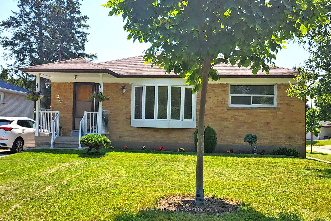
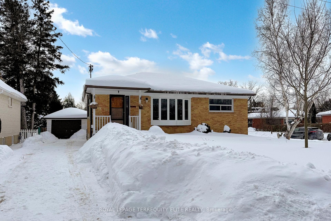
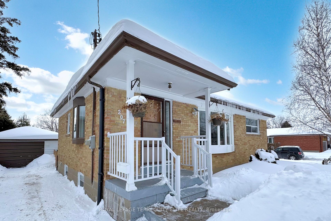
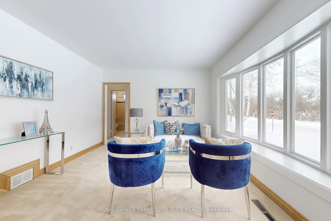
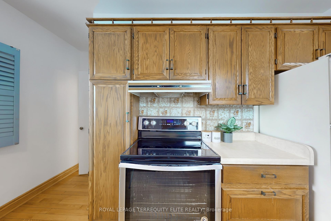
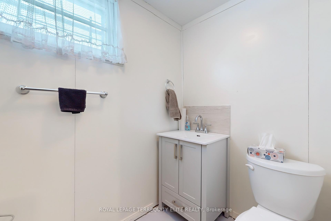
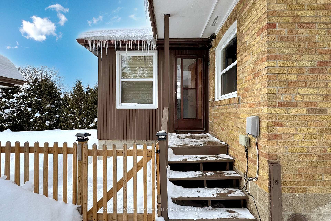
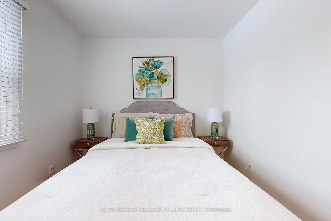
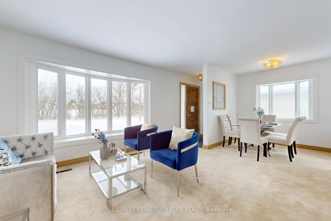
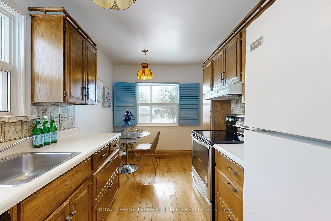
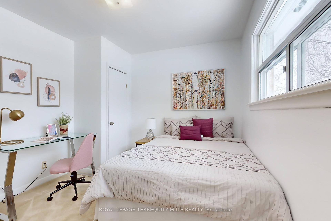
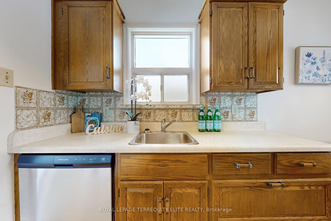
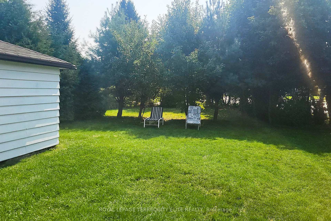
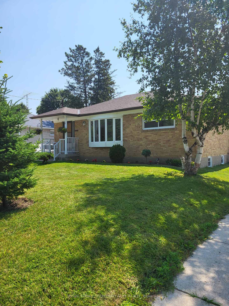
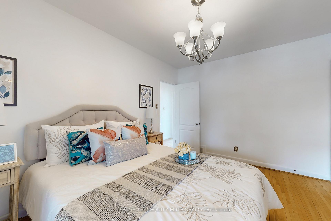
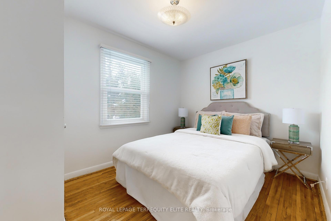
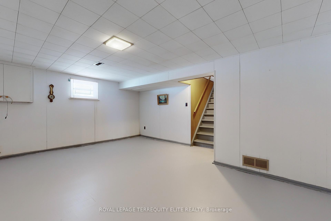
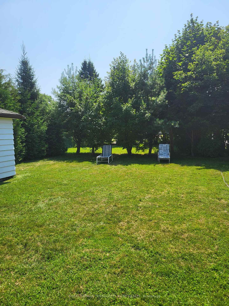
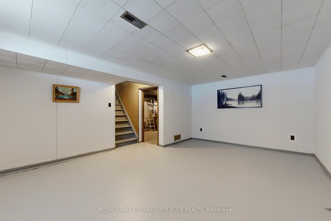
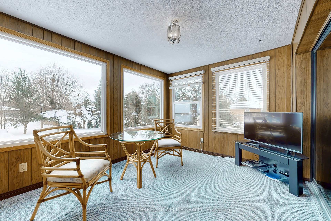
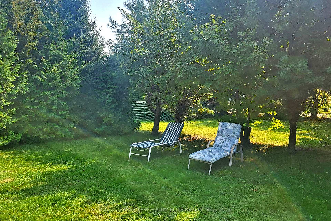
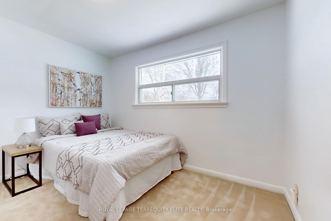
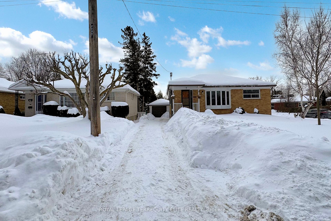
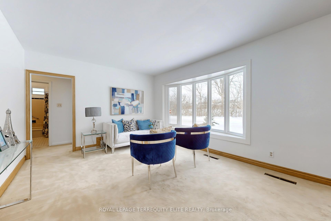
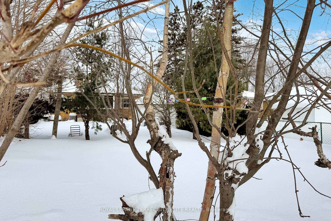
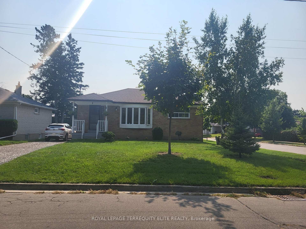
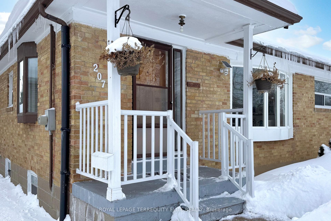
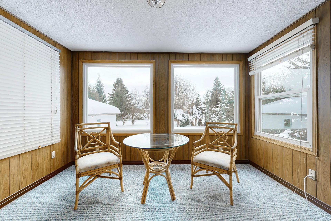
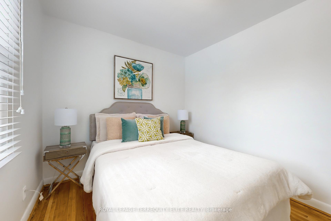
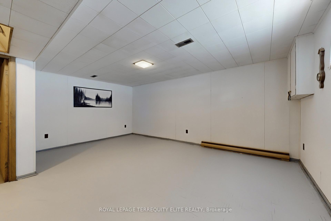
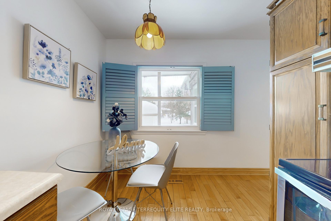
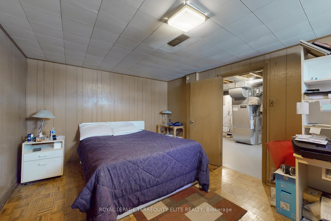
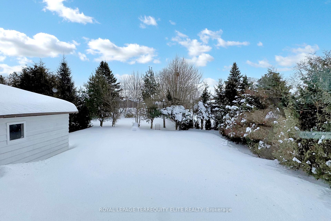
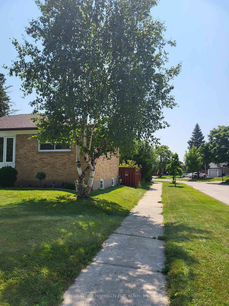
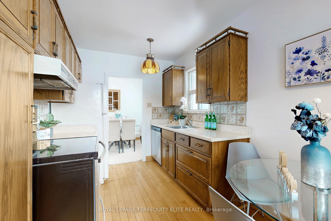
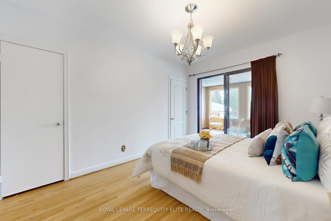
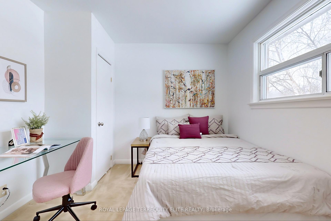
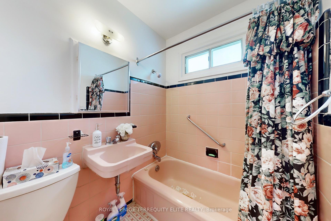
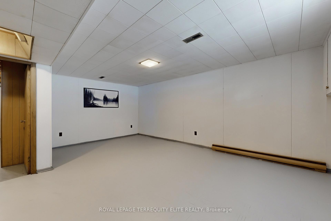
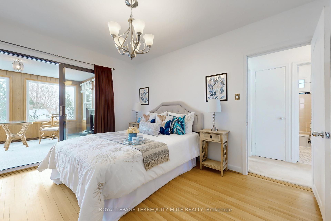
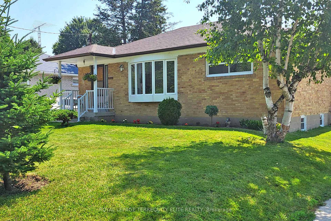
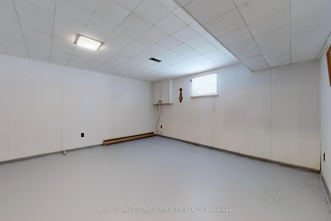
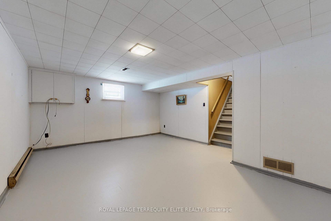
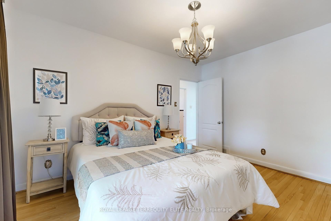
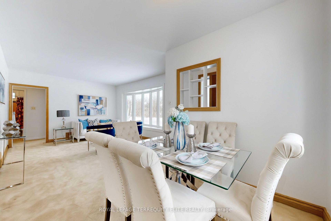

















































| Fantastic Opportunity to own this wonderful home nestled in Prime North York area! Sitting on a 50x159(irregular lot) feet corner Lot with lots of possibilities! Perfect for builders, investors, developers and end-users! Situated in a quiet neighbourhood yet easily accessible to the TTC, Finch subway, community center, Centre Point Mall, schools, parks, restaurants, grocery stores, pubs, cafes, shops and more. This charming family home features 3 bedrooms, 2 bathrooms, and finished basement with a recreation room and a 4th bedroom. Open concept living and dining room has a beautiful bow window letting in abundant of natural light, eat-in kitchen is great for family dining or entertaining; a large sun room with walk out to the massive backyard, This property also comes with a detached garage, and an extra long driveway that can fit up to 5 cars. Lot measurements as per Geowarehouse are 50.06ft. x 118.12ft. x 17.85ft. x 41.19ft. x 39.77ft. x159.49ft |
| Price | $1,225,000 |
| Taxes: | $5836.76 |
| Occupancy: | Owner |
| Address: | 207 Blake Aven , Toronto, M2M 1B6, Toronto |
| Directions/Cross Streets: | Yonge and Finch |
| Rooms: | 7 |
| Rooms +: | 1 |
| Bedrooms: | 3 |
| Bedrooms +: | 1 |
| Family Room: | F |
| Basement: | Finished |
| Level/Floor | Room | Length(ft) | Width(ft) | Descriptions | |
| Room 1 | Main | Living Ro | 14.53 | 11.64 | Bay Window, Combined w/Living |
| Room 2 | Main | Dining Ro | 7.48 | 7.9 | Window, Open Concept |
| Room 3 | Main | Kitchen | 7.97 | 12.6 | Hardwood Floor, Window, Eat-in Kitchen |
| Room 4 | Main | Sunroom | 9.61 | 12.14 | W/O To Yard, Overlooks Garden |
| Room 5 | Main | Primary B | 12.69 | 9.97 | Hardwood Floor, W/O To Sunroom, Closet |
| Room 6 | Main | Bedroom 2 | 11.71 | 9.15 | Hardwood Floor, Window, Closet |
| Room 7 | Main | Bedroom 3 | 11.68 | 7.97 | Hardwood Floor, Window, Closet |
| Room 8 | Basement | Recreatio | 17.61 | 14.17 | Window, 2 Pc Bath |
| Room 9 | Basement | Bedroom 4 | 11.02 | 16.07 | Window, Parquet |
| Washroom Type | No. of Pieces | Level |
| Washroom Type 1 | 4 | Ground |
| Washroom Type 2 | 2 | Basement |
| Washroom Type 3 | 0 | |
| Washroom Type 4 | 0 | |
| Washroom Type 5 | 0 |
| Total Area: | 0.00 |
| Property Type: | Detached |
| Style: | Bungalow |
| Exterior: | Brick Front |
| Garage Type: | Detached |
| Drive Parking Spaces: | 5 |
| Pool: | None |
| Approximatly Square Footage: | 700-1100 |
| Property Features: | Arts Centre, Library |
| CAC Included: | N |
| Water Included: | N |
| Cabel TV Included: | N |
| Common Elements Included: | N |
| Heat Included: | N |
| Parking Included: | N |
| Condo Tax Included: | N |
| Building Insurance Included: | N |
| Fireplace/Stove: | N |
| Heat Type: | Forced Air |
| Central Air Conditioning: | Central Air |
| Central Vac: | N |
| Laundry Level: | Syste |
| Ensuite Laundry: | F |
| Sewers: | Sewer |
$
%
Years
This calculator is for demonstration purposes only. Always consult a professional
financial advisor before making personal financial decisions.
| Although the information displayed is believed to be accurate, no warranties or representations are made of any kind. |
| ROYAL LEPAGE TERREQUITY ELITE REALTY |
- Listing -1 of 0
|
|

Zannatal Ferdoush
Sales Representative
Dir:
647-528-1201
Bus:
647-528-1201
| Virtual Tour | Book Showing | Email a Friend |
Jump To:
At a Glance:
| Type: | Freehold - Detached |
| Area: | Toronto |
| Municipality: | Toronto C07 |
| Neighbourhood: | Newtonbrook West |
| Style: | Bungalow |
| Lot Size: | x 159.49(Feet) |
| Approximate Age: | |
| Tax: | $5,836.76 |
| Maintenance Fee: | $0 |
| Beds: | 3+1 |
| Baths: | 2 |
| Garage: | 0 |
| Fireplace: | N |
| Air Conditioning: | |
| Pool: | None |
Locatin Map:
Payment Calculator:

Listing added to your favorite list
Looking for resale homes?

By agreeing to Terms of Use, you will have ability to search up to 301212 listings and access to richer information than found on REALTOR.ca through my website.

