$1,256,000
Available - For Sale
Listing ID: X12079187
105 Charlies Lane South , Greater Madawaska, K0J 1H0, Renfrew
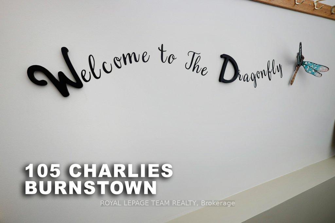
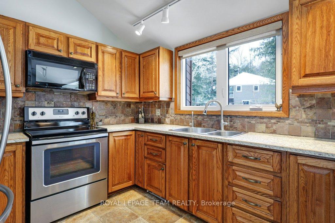
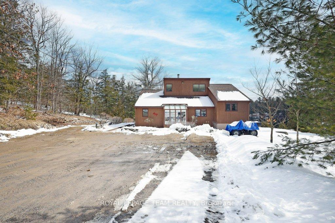
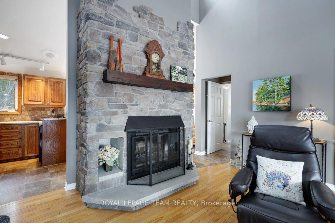
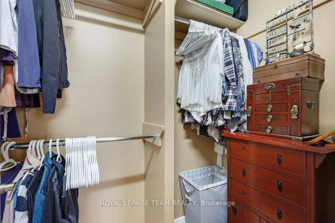
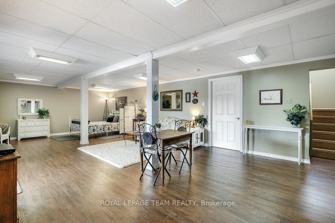
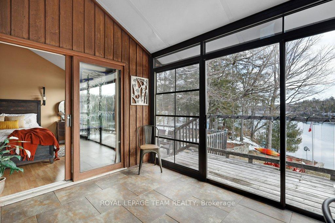
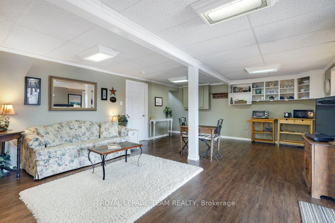
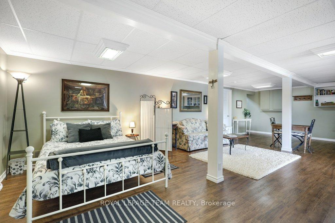
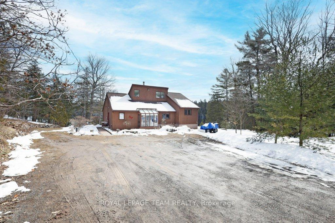
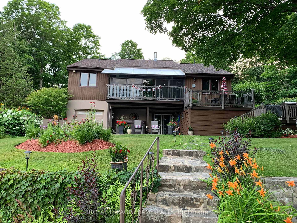
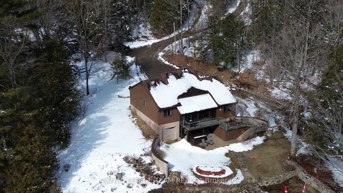
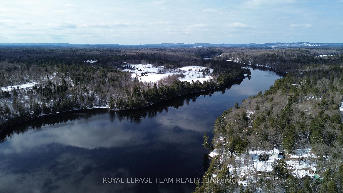
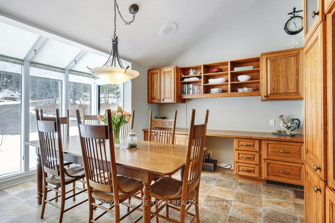
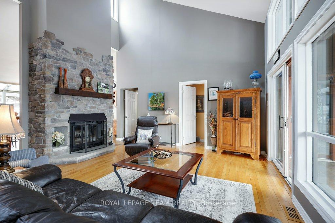
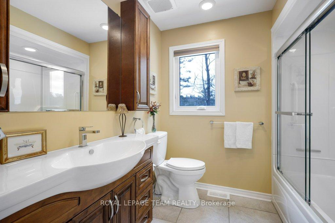
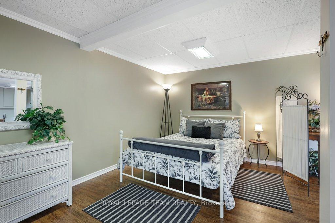
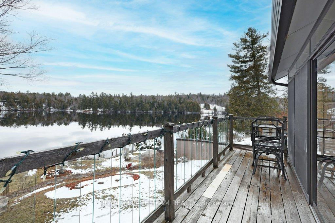
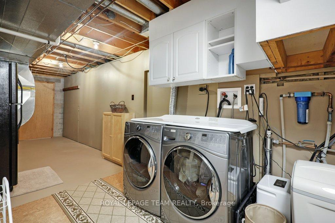
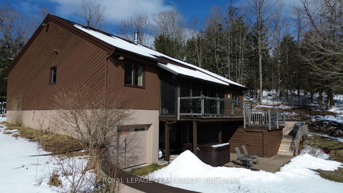
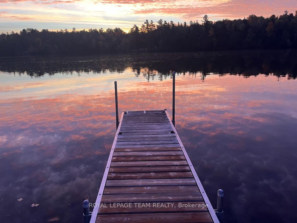
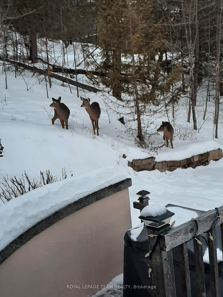
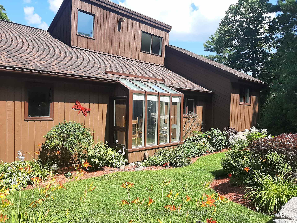
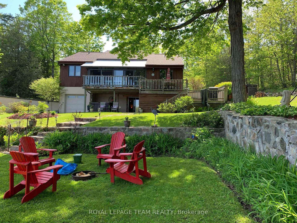
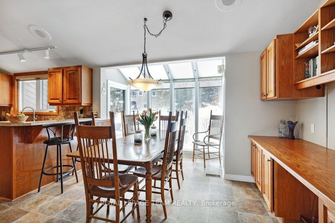
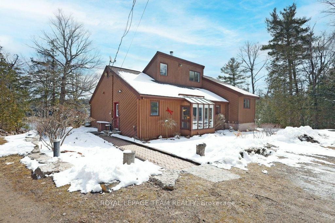
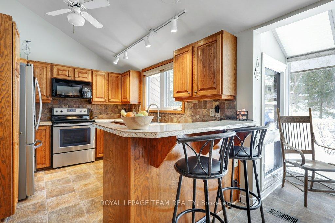
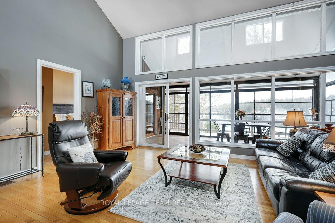
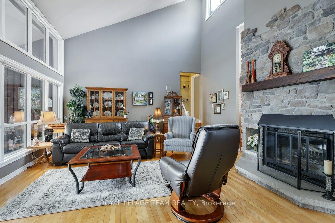
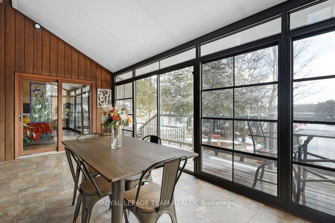
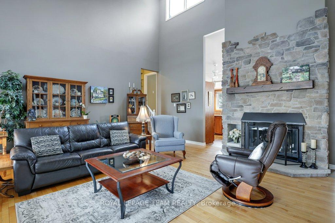
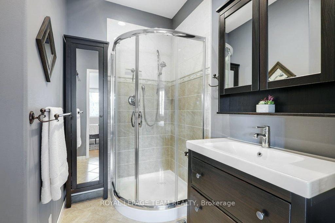
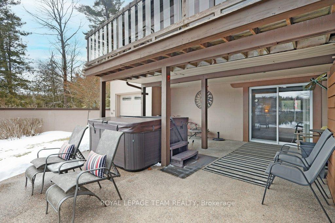
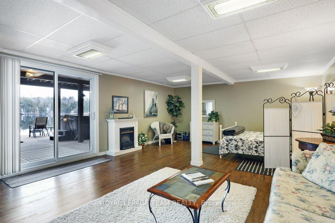
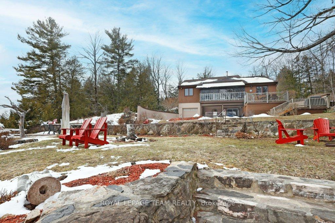
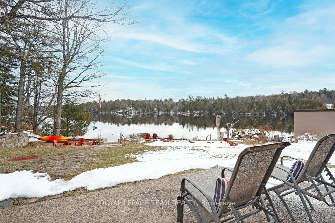
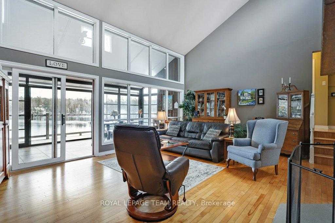
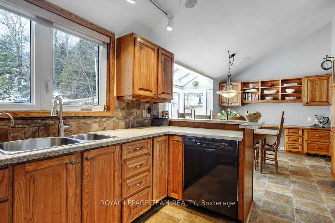
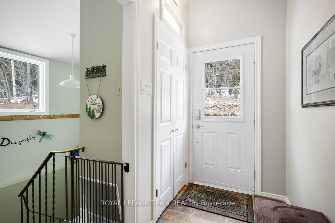
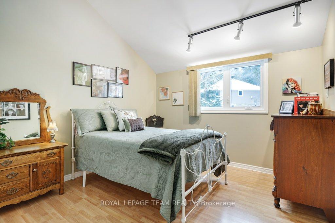
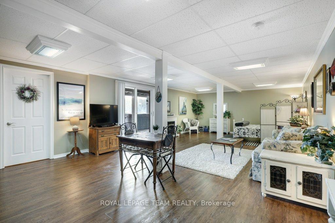
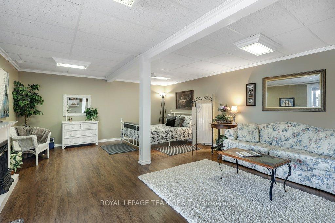
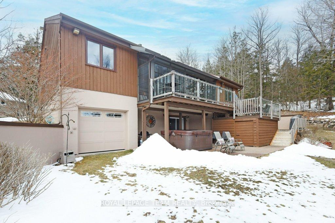
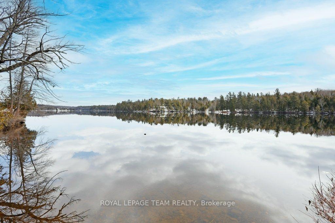
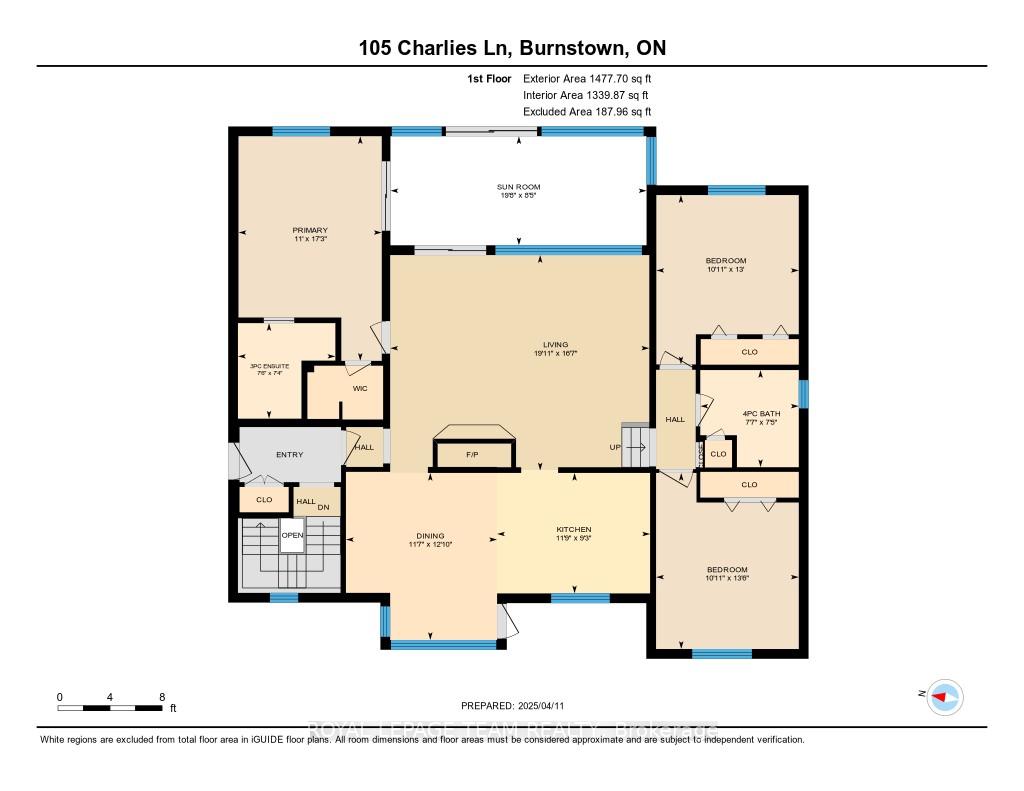
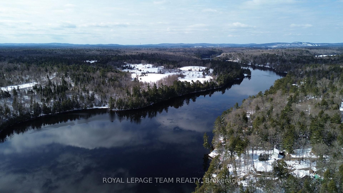
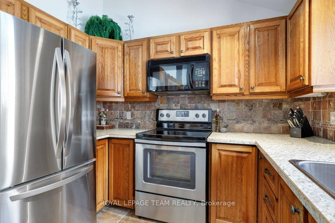
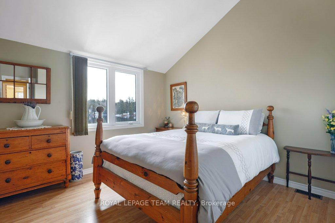
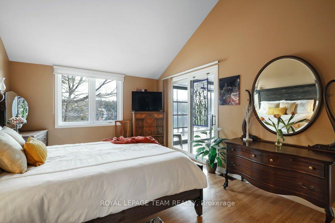
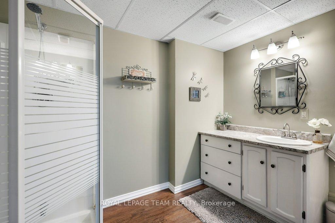
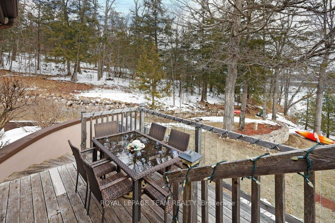
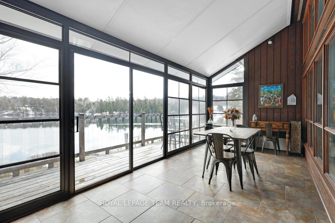
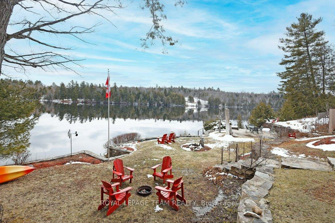
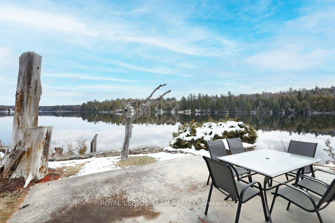
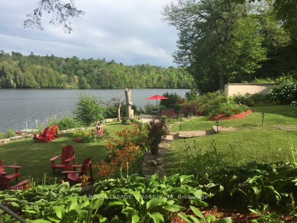
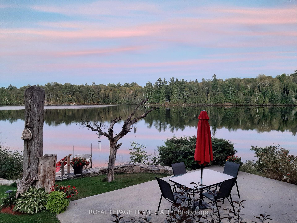
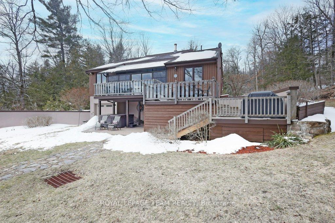
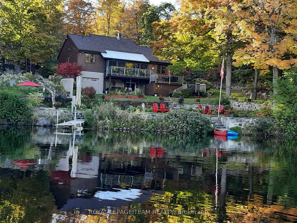
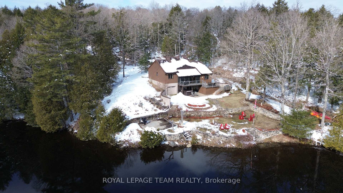
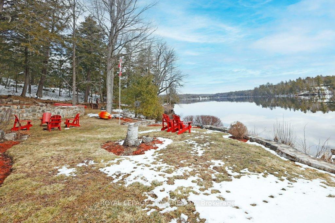
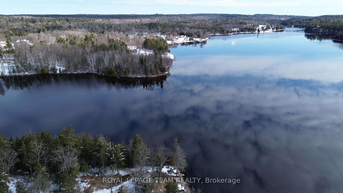
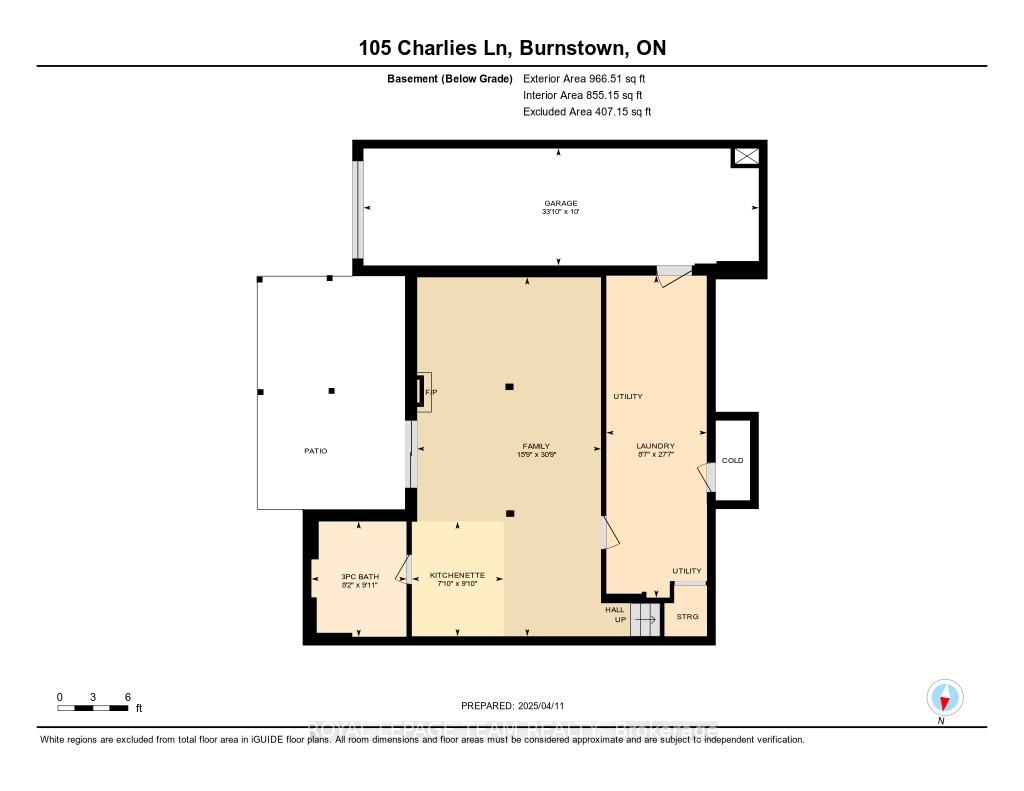
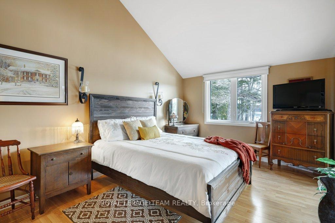
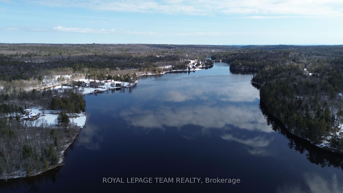
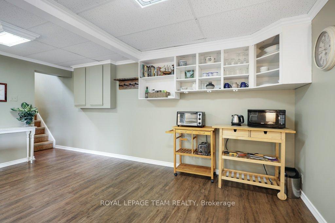
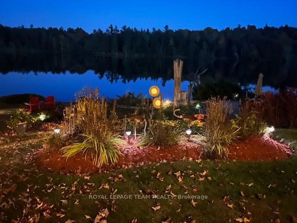


































































| This stunning 3-bedroom, 3-bathroom home on the Madawaska River is situated at the widest part of the river and offers a rare combination of privacy, natural beauty, and waterfront serenity. Situated on a picturesque, park-like property with beautiful stone walls, walkway, and waterside fire pit, this home is perfect for those seeking a peaceful retreat. It's situated east/west, so the rooms are filled with light. The gently sloping lot provides effortless access to the water's edge, where you can enjoy swimming, kayaking, or simply taking in the breathtaking views. Located on one of the quietest stretches of the river, this property ensures a tranquil atmosphere, free from the hustle and bustle. Enjoy your choice of 4 deck areas with spectacular water views. No neighbours on one side, as you share ownership in the 3-acre adjacent waterfront property. Seasonal activities include boating, biking, live music, 7 restaurants, shopping, hiking, ATV adventures, Calabogie Peaks, Snowmobiling, Nordic Trails, Calabogie Motorsport Park. Inside, the home features spacious, light-filled rooms with river views, a well-appointed kitchen, and inviting living spaces designed for comfort and relaxation. Every main floor room has a vaulted ceiling! Sliding doors to the 3-season sunroom. Whether you're looking for a full-time residence or a weekend getaway, this waterfront gem is a must-see! Featuring geothermal heating and air conditioning, you'll enjoy year-round energy efficiency and lower utility costs. Relax and unwind in the hot tub while taking in breathtaking water views. The home is equipped with a water softener, ensuring high-quality water throughout. A cozy wood-burning fireplace adds warmth and ambiance, perfect for chilly evenings. The property also includes a radon mitigation system, providing peace of mind for a healthy indoor environment. This is a rare opportunity to own a well-equipped waterfront retreat with modern amenities and a scenic setting! |
| Price | $1,256,000 |
| Taxes: | $3678.00 |
| Occupancy: | Owner |
| Address: | 105 Charlies Lane South , Greater Madawaska, K0J 1H0, Renfrew |
| Directions/Cross Streets: | Highway 508 |
| Rooms: | 13 |
| Bedrooms: | 3 |
| Bedrooms +: | 0 |
| Family Room: | T |
| Basement: | Walk-Out |
| Level/Floor | Room | Length(ft) | Width(ft) | Descriptions | |
| Room 1 | Ground | Living Ro | 7.61 | 7.41 | |
| Room 2 | Ground | Dining Ro | 12.1 | 11.78 | |
| Room 3 | Ground | Kitchen | 11.97 | 9.28 | |
| Room 4 | Ground | Sunroom | 19.81 | 8.5 | |
| Room 5 | Ground | Primary B | 17.29 | 10.99 | |
| Room 6 | Ground | Bedroom 2 | 13.61 | 9.91 | |
| Room 7 | Ground | Bedroom 3 | 12.99 | 10.1 | |
| Room 8 | Ground | Bathroom | 7.61 | 6.56 | 3 Pc Ensuite |
| Room 9 | Ground | Bedroom | 7.71 | 7.51 | 4 Pc Bath |
| Room 10 | Basement | Family Ro | 30.9 | 15.91 | |
| Room 11 | Basement | Bedroom | 9.12 | 8.2 | 3 Pc Bath |
| Room 12 | Basement | Breakfast | 9.09 | 7.08 | |
| Room 13 | Basement | Laundry | 27.68 | 8.69 | |
| Room 14 | Basement | Workshop | 33.1 | 10 |
| Washroom Type | No. of Pieces | Level |
| Washroom Type 1 | 3 | Ground |
| Washroom Type 2 | 4 | Ground |
| Washroom Type 3 | 3 | Lower |
| Washroom Type 4 | 0 | |
| Washroom Type 5 | 0 |
| Total Area: | 0.00 |
| Approximatly Age: | 31-50 |
| Property Type: | Detached |
| Style: | 2-Storey |
| Exterior: | Wood |
| Garage Type: | Attached |
| Drive Parking Spaces: | 4 |
| Pool: | None |
| Approximatly Age: | 31-50 |
| Approximatly Square Footage: | 1100-1500 |
| Property Features: | River/Stream, Skiing |
| CAC Included: | N |
| Water Included: | N |
| Cabel TV Included: | N |
| Common Elements Included: | N |
| Heat Included: | N |
| Parking Included: | N |
| Condo Tax Included: | N |
| Building Insurance Included: | N |
| Fireplace/Stove: | Y |
| Heat Type: | Forced Air |
| Central Air Conditioning: | Central Air |
| Central Vac: | Y |
| Laundry Level: | Syste |
| Ensuite Laundry: | F |
| Elevator Lift: | False |
| Sewers: | Septic |
| Utilities-Cable: | N |
| Utilities-Hydro: | Y |
$
%
Years
This calculator is for demonstration purposes only. Always consult a professional
financial advisor before making personal financial decisions.
| Although the information displayed is believed to be accurate, no warranties or representations are made of any kind. |
| ROYAL LEPAGE TEAM REALTY |
- Listing -1 of 0
|
|

Zannatal Ferdoush
Sales Representative
Dir:
647-528-1201
Bus:
647-528-1201
| Book Showing | Email a Friend |
Jump To:
At a Glance:
| Type: | Freehold - Detached |
| Area: | Renfrew |
| Municipality: | Greater Madawaska |
| Neighbourhood: | 542 - Greater Madawaska |
| Style: | 2-Storey |
| Lot Size: | x 408.02(Feet) |
| Approximate Age: | 31-50 |
| Tax: | $3,678 |
| Maintenance Fee: | $0 |
| Beds: | 3 |
| Baths: | 3 |
| Garage: | 0 |
| Fireplace: | Y |
| Air Conditioning: | |
| Pool: | None |
Locatin Map:
Payment Calculator:

Listing added to your favorite list
Looking for resale homes?

By agreeing to Terms of Use, you will have ability to search up to 300906 listings and access to richer information than found on REALTOR.ca through my website.

