$1,179,000
Available - For Sale
Listing ID: X12079189
200 Kingfisher Driv , Mono, L0N 1N0, Dufferin
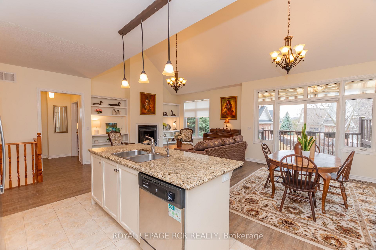
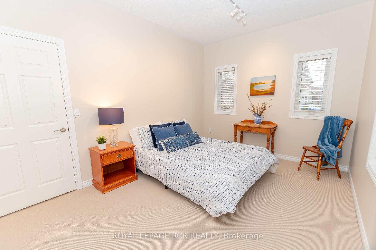
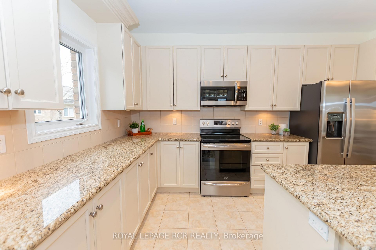
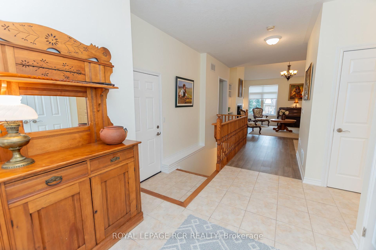
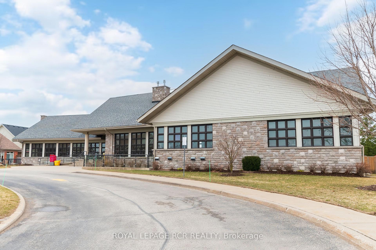
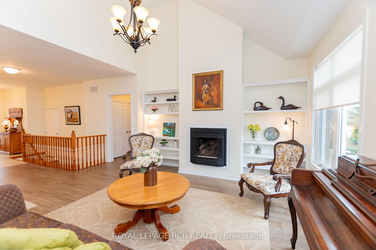
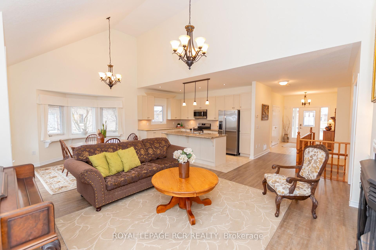
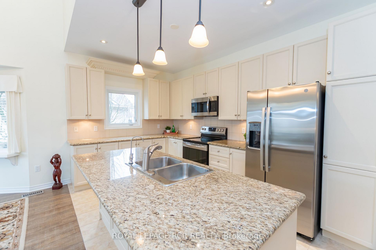
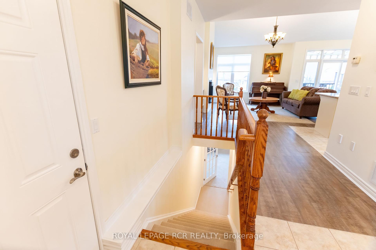
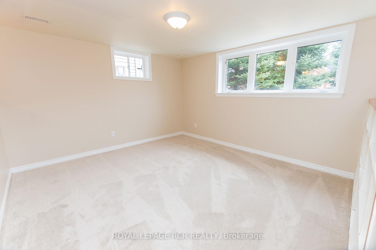
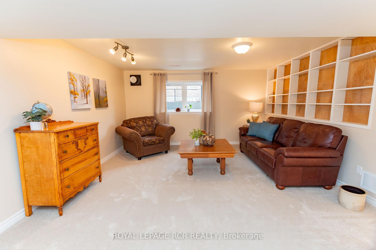
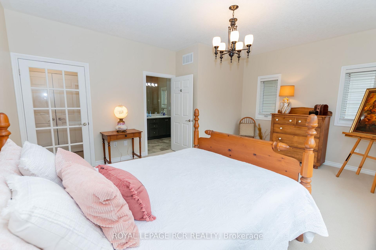
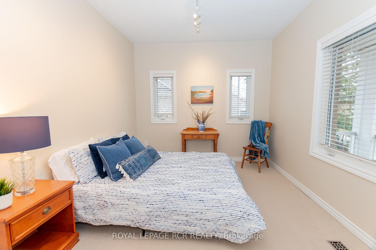
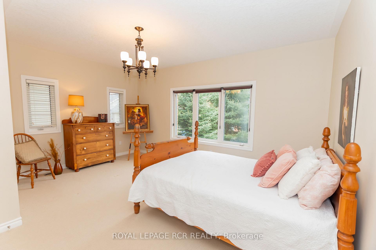
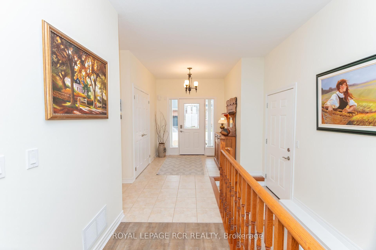
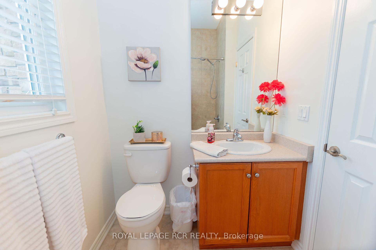
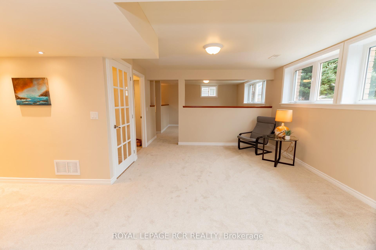
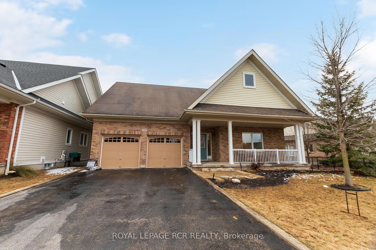
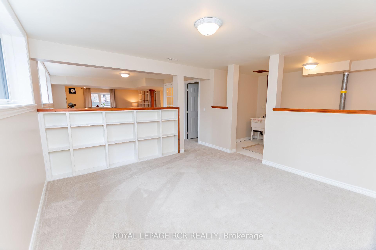
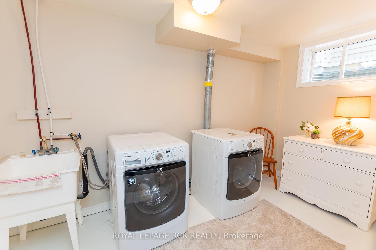
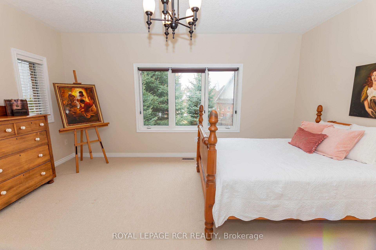
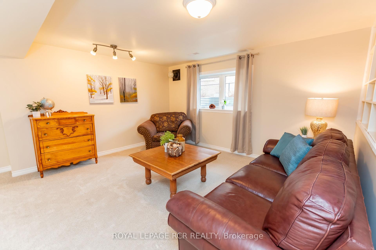
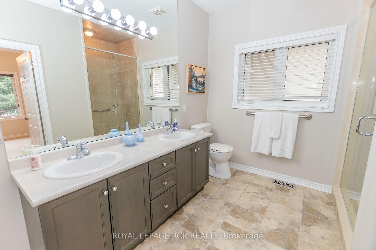
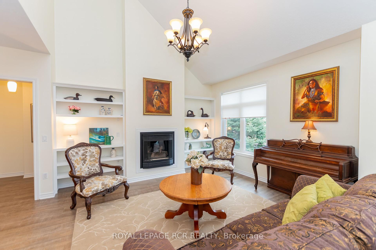
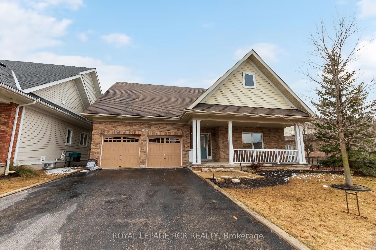
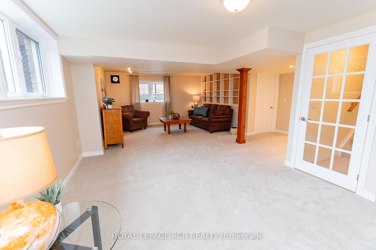
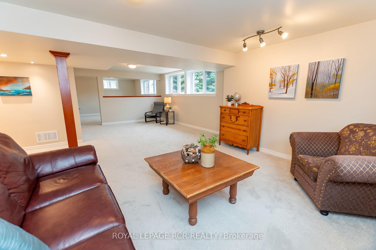
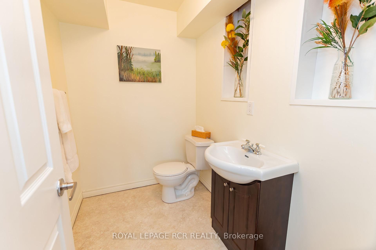
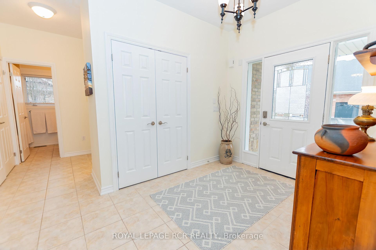
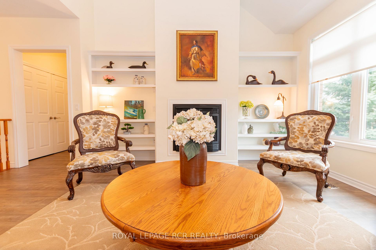
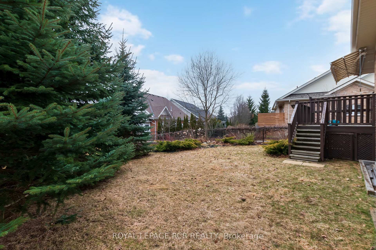
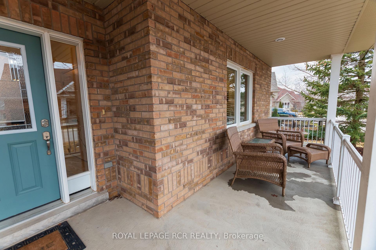
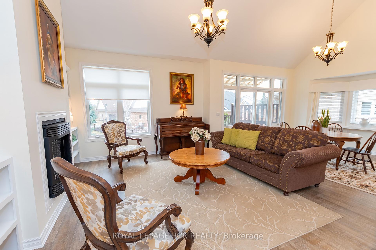
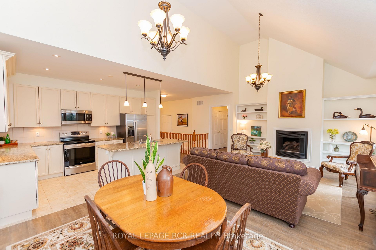
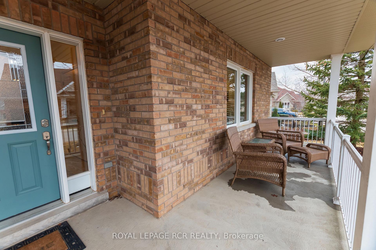
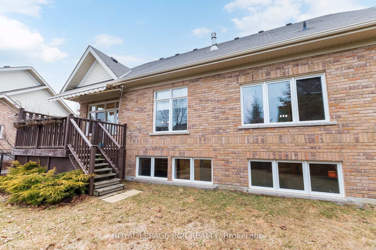
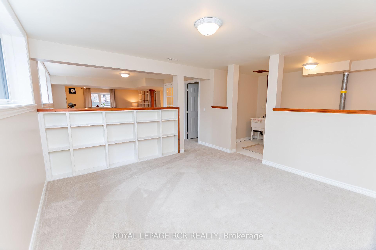
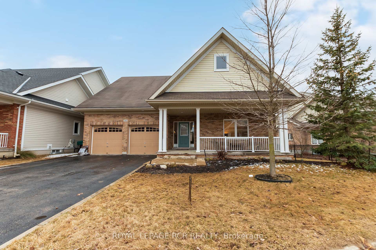






































| Address is 162 Carolina Cres. OPEN HOUSE SUNDAY APRIL 13, 12-2PM It's that time of our lives where we choose a life of elegance in this adult living community. This fabulous Bungalow in the fabulous neighborhood of Watermark, with approx 75 ft frontage, makes everything you need accessible on the main level of this beautiful home. Bright and spacious 2 bedroom home located on a quiet street. Open concept main area with cathedral ceilings, large windows, access to backyard and all freshly painted. The kitchen has island with granite counter tops, stainless steel appliances, reverse osmosis and lots of cupboards and eat up island. Overlooking your large dining area and living room with decorative shelving surrounding your gas fireplace. Beautiful primary suite with walk in closet, 4 piece bathroom, shoot in closet to laundry room below and plenty of storage for towels and linens. Second bedroom located at front of the home is bright and spacious with large closet and just off is a 4 piece bathroom. Also if you prefer laundry on the main level there's all the hookups ready located in a large closet that right now is used for a desk. Wide staircase leads to downstairs where you will find upgraded windows and tons of finished living space. Fireplace hook up, cozy new carpet, 2 piece bathroom, complete laundry room with basin tub, and all this has so much natural lighting it barely feels like a basement. Full 2 car garage, remote entry, beautiful deck with privacy & awning, extra wide lot, underground sprinkler system, large covered porch, parking for a total of 4 cars. This truly is the way to live a wonderful life. Freehold C/W Condo Elements, POTL Fee Includes: Sewage, Snow Removal From Roads. Gym, Theater, Library & Party Room |
| Price | $1,179,000 |
| Taxes: | $4698.00 |
| Occupancy: | Owner |
| Address: | 200 Kingfisher Driv , Mono, L0N 1N0, Dufferin |
| Directions/Cross Streets: | Watermark & Carolina |
| Rooms: | 5 |
| Rooms +: | 3 |
| Bedrooms: | 2 |
| Bedrooms +: | 0 |
| Family Room: | F |
| Basement: | Finished, Full |
| Level/Floor | Room | Length(ft) | Width(ft) | Descriptions | |
| Room 1 | Main | Kitchen | 8.92 | 14.76 | Centre Island, Granite Counters, Pot Lights |
| Room 2 | Main | Living Ro | 14.5 | 12.79 | Electric Fireplace, B/I Bookcase, Cathedral Ceiling(s) |
| Room 3 | Main | Dining Ro | 12.63 | 9.58 | Bay Window, Sliding Doors, W/O To Deck |
| Room 4 | Main | Primary B | 14.01 | 16.92 | 5 Pc Ensuite, Large Window, Closet Organizers |
| Room 5 | Main | Bedroom 2 | 10.3 | 14.07 | Closet, Large Window |
| Room 6 | Lower | Recreatio | 14.17 | 19.09 | Above Grade Window, Roughed-In Fireplace, B/I Bookcase |
| Room 7 | Lower | Sitting | 13.19 | 12.66 | Above Grade Window, 2 Pc Bath, Overlooks Backyard |
| Room 8 | Lower | Study | 13.61 | 12.46 | B/I Bookcase, Above Grade Window, Broadloom |
| Washroom Type | No. of Pieces | Level |
| Washroom Type 1 | 4 | Main |
| Washroom Type 2 | 5 | Main |
| Washroom Type 3 | 2 | Lower |
| Washroom Type 4 | 0 | |
| Washroom Type 5 | 0 |
| Total Area: | 0.00 |
| Approximatly Age: | 6-15 |
| Property Type: | Detached |
| Style: | Bungalow |
| Exterior: | Brick |
| Garage Type: | Attached |
| Drive Parking Spaces: | 2 |
| Pool: | None |
| Approximatly Age: | 6-15 |
| Approximatly Square Footage: | 1100-1500 |
| CAC Included: | N |
| Water Included: | N |
| Cabel TV Included: | N |
| Common Elements Included: | N |
| Heat Included: | N |
| Parking Included: | N |
| Condo Tax Included: | N |
| Building Insurance Included: | N |
| Fireplace/Stove: | Y |
| Heat Type: | Forced Air |
| Central Air Conditioning: | Central Air |
| Central Vac: | N |
| Laundry Level: | Syste |
| Ensuite Laundry: | F |
| Sewers: | Sewer |
$
%
Years
This calculator is for demonstration purposes only. Always consult a professional
financial advisor before making personal financial decisions.
| Although the information displayed is believed to be accurate, no warranties or representations are made of any kind. |
| ROYAL LEPAGE RCR REALTY |
- Listing -1 of 0
|
|

Zannatal Ferdoush
Sales Representative
Dir:
647-528-1201
Bus:
647-528-1201
| Book Showing | Email a Friend |
Jump To:
At a Glance:
| Type: | Freehold - Detached |
| Area: | Dufferin |
| Municipality: | Mono |
| Neighbourhood: | Rural Mono |
| Style: | Bungalow |
| Lot Size: | x 0.00(Feet) |
| Approximate Age: | 6-15 |
| Tax: | $4,698 |
| Maintenance Fee: | $0 |
| Beds: | 2 |
| Baths: | 3 |
| Garage: | 0 |
| Fireplace: | Y |
| Air Conditioning: | |
| Pool: | None |
Locatin Map:
Payment Calculator:

Listing added to your favorite list
Looking for resale homes?

By agreeing to Terms of Use, you will have ability to search up to 300906 listings and access to richer information than found on REALTOR.ca through my website.

