$1,495,000
Available - For Sale
Listing ID: W12079175
89 Mackay Aven , Toronto, M6H 2N7, Toronto
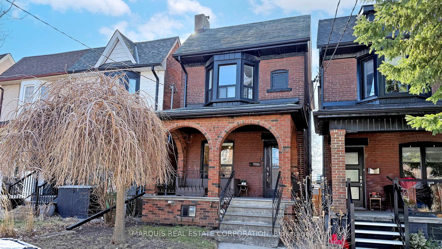
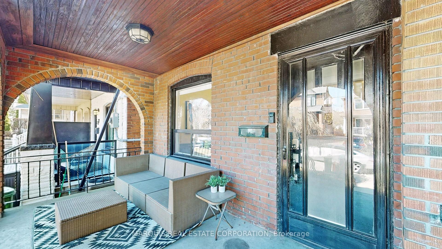
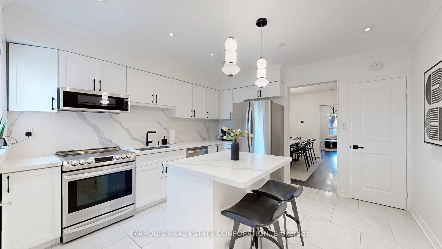
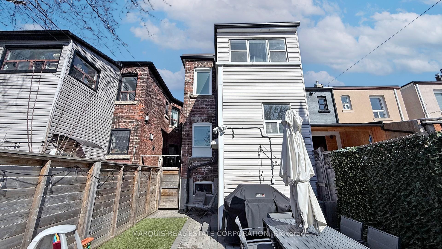
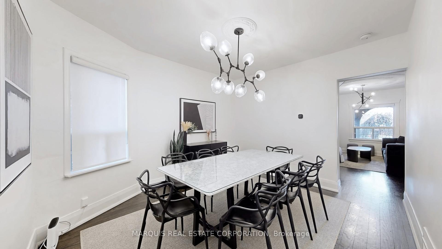
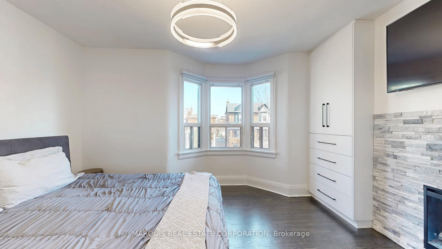
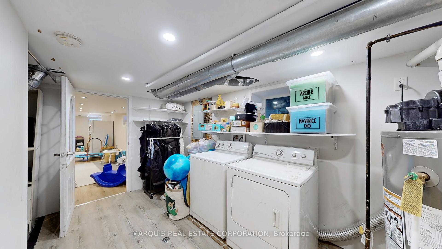
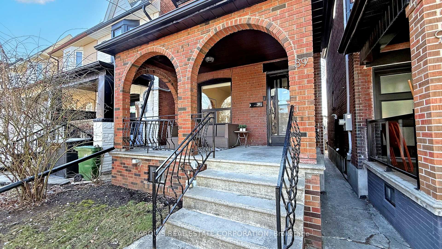
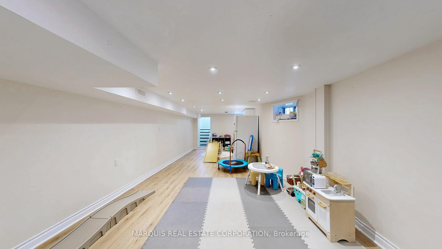
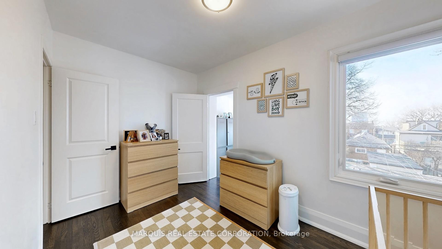
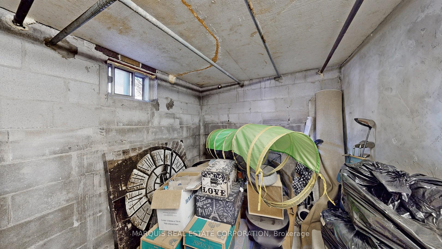
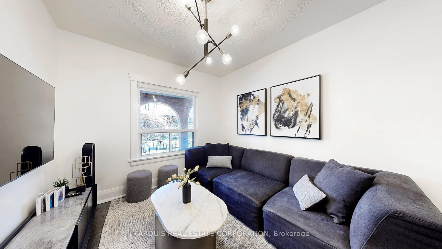
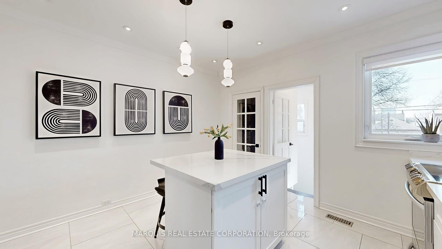
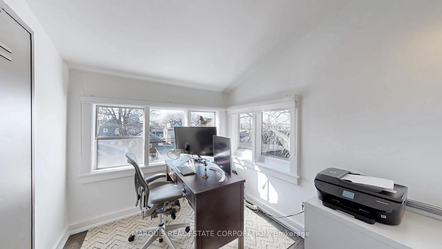
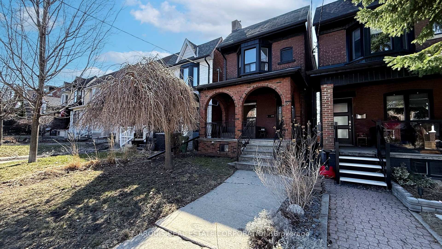
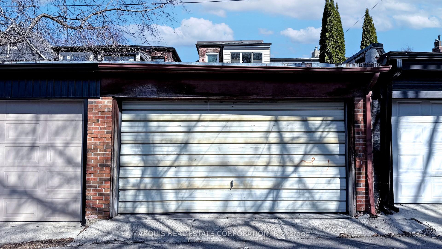
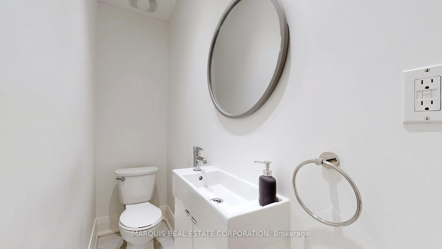
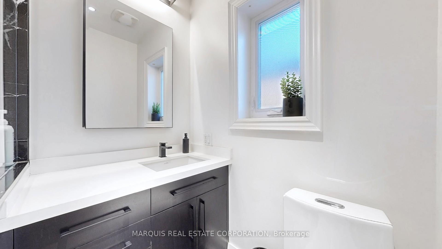
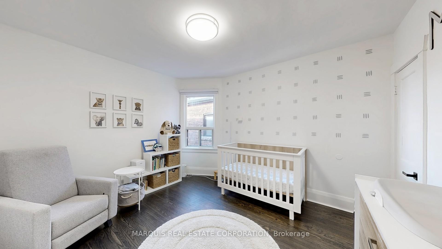
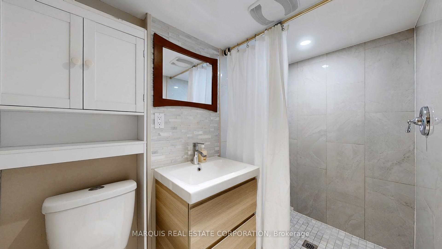
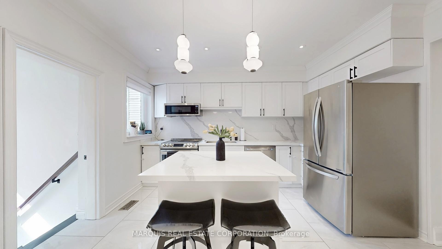
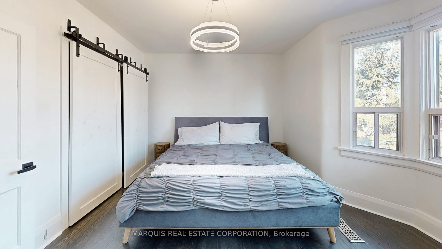
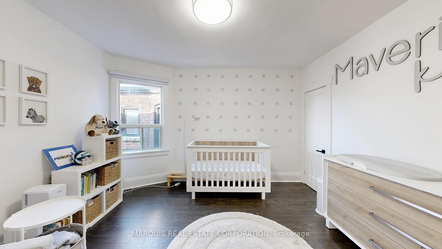
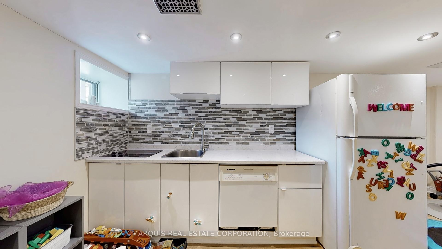
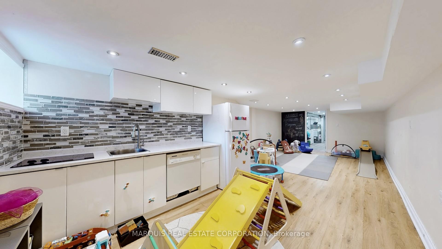
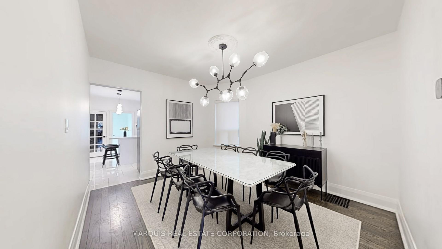
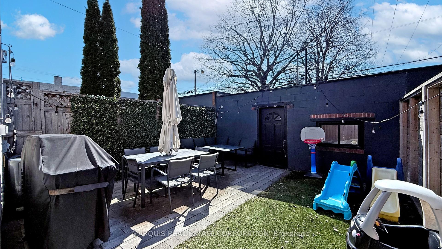
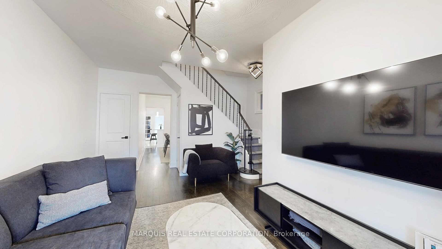
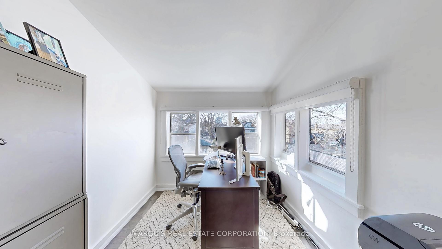
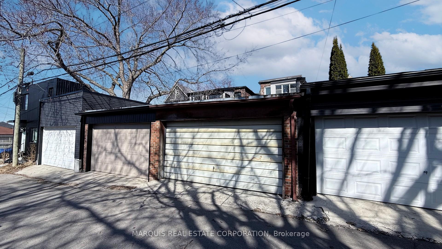
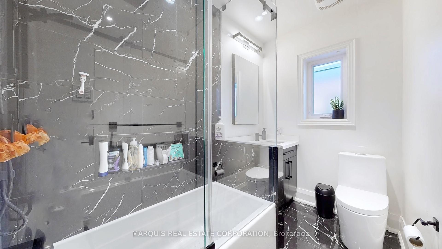
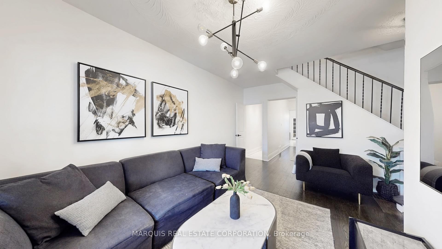
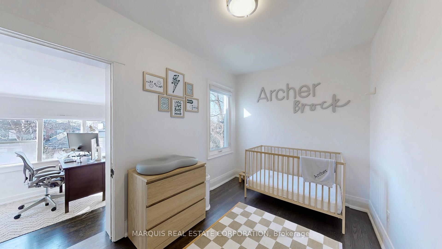
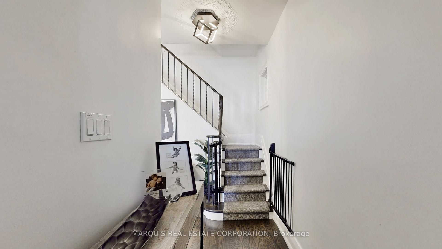


































| Discover the charm of 89 MacKay Avenue, nestled in the heart of Toronto, Ontario! This property offers a unique blend of urban convenience and neighborhood tranquility. If you're looking for a cozy family home, this address is a gem waiting to be explored. Don't miss out on the chance to make it yours! Separate living and dining, kitchen island, main floor laundry, second floor office and three bedrooms, spacious back yard lots of room for the kids to play while the adults relax, detached laneway garage and large front porch and yard for the kids. Offers reviewed April 21, 2025. Details TBD. |
| Price | $1,495,000 |
| Taxes: | $5157.24 |
| Occupancy: | Owner |
| Address: | 89 Mackay Aven , Toronto, M6H 2N7, Toronto |
| Directions/Cross Streets: | Dufferin & St. Clair |
| Rooms: | 7 |
| Rooms +: | 4 |
| Bedrooms: | 3 |
| Bedrooms +: | 0 |
| Family Room: | F |
| Basement: | Finished, Separate Ent |
| Level/Floor | Room | Length(ft) | Width(ft) | Descriptions | |
| Room 1 | Main | Living Ro | 9.74 | 45.92 | Hardwood Floor, Separate Room |
| Room 2 | Main | Dining Ro | 11.32 | 13.12 | Hardwood Floor, Separate Room |
| Room 3 | Main | Kitchen | 12.33 | 12.6 | Tile Floor, Separate Room, Centre Island |
| Room 4 | Second | Bedroom | 13.68 | 12.5 | Hardwood Floor, Closet |
| Room 5 | Second | Bedroom 2 | 11.15 | 9.84 | Hardwood Floor, Closet |
| Room 6 | Second | Bedroom 3 | 12.33 | 7.74 | Hardwood Floor |
| Room 7 | Second | Office | 7.68 | 8.59 | Hardwood Floor |
| Room 8 | Basement | Recreatio | 12.33 | 27.58 | |
| Room 9 | Basement | Laundry | 12.33 | 13.42 | |
| Room 10 | Basement | Cold Room | 13.68 | 13.12 |
| Washroom Type | No. of Pieces | Level |
| Washroom Type 1 | 2 | Main |
| Washroom Type 2 | 3 | Basement |
| Washroom Type 3 | 4 | Second |
| Washroom Type 4 | 0 | |
| Washroom Type 5 | 0 |
| Total Area: | 0.00 |
| Property Type: | Detached |
| Style: | 2-Storey |
| Exterior: | Brick |
| Garage Type: | Detached |
| (Parking/)Drive: | None |
| Drive Parking Spaces: | 0 |
| Park #1 | |
| Parking Type: | None |
| Park #2 | |
| Parking Type: | None |
| Pool: | None |
| Approximatly Square Footage: | 1500-2000 |
| CAC Included: | N |
| Water Included: | N |
| Cabel TV Included: | N |
| Common Elements Included: | N |
| Heat Included: | N |
| Parking Included: | N |
| Condo Tax Included: | N |
| Building Insurance Included: | N |
| Fireplace/Stove: | N |
| Heat Type: | Forced Air |
| Central Air Conditioning: | Central Air |
| Central Vac: | N |
| Laundry Level: | Syste |
| Ensuite Laundry: | F |
| Sewers: | Sewer |
$
%
Years
This calculator is for demonstration purposes only. Always consult a professional
financial advisor before making personal financial decisions.
| Although the information displayed is believed to be accurate, no warranties or representations are made of any kind. |
| MARQUIS REAL ESTATE CORPORATION |
- Listing -1 of 0
|
|

Zannatal Ferdoush
Sales Representative
Dir:
647-528-1201
Bus:
647-528-1201
| Virtual Tour | Book Showing | Email a Friend |
Jump To:
At a Glance:
| Type: | Freehold - Detached |
| Area: | Toronto |
| Municipality: | Toronto W03 |
| Neighbourhood: | Corso Italia-Davenport |
| Style: | 2-Storey |
| Lot Size: | x 113.15(Feet) |
| Approximate Age: | |
| Tax: | $5,157.24 |
| Maintenance Fee: | $0 |
| Beds: | 3 |
| Baths: | 3 |
| Garage: | 0 |
| Fireplace: | N |
| Air Conditioning: | |
| Pool: | None |
Locatin Map:
Payment Calculator:

Listing added to your favorite list
Looking for resale homes?

By agreeing to Terms of Use, you will have ability to search up to 300906 listings and access to richer information than found on REALTOR.ca through my website.

