$710,000
Available - For Sale
Listing ID: X12079190
3287 Dominion Road , Fort Erie, L0S 1N0, Niagara
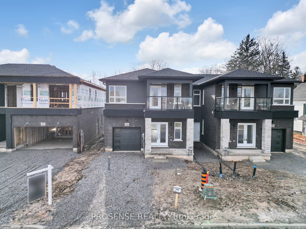
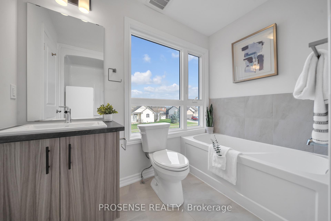
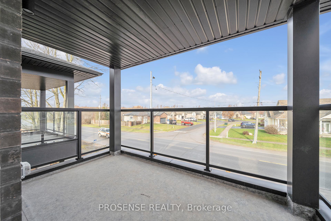
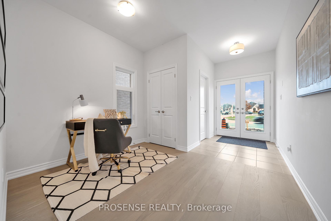
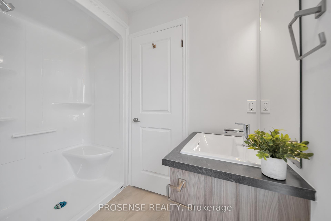
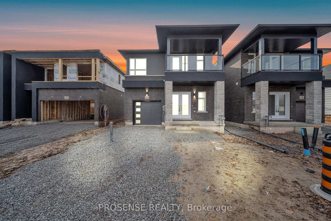
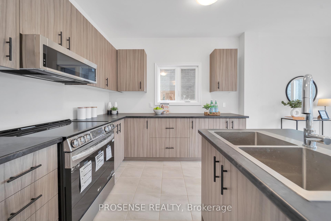
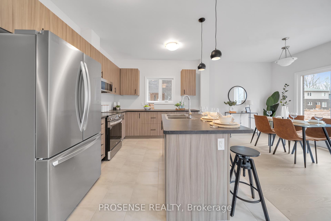
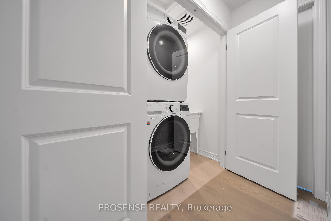
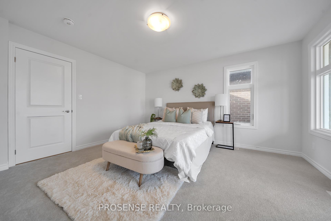
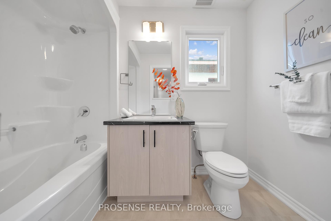
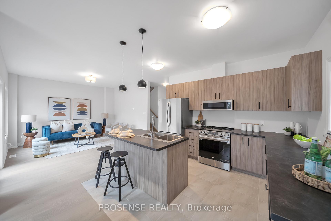
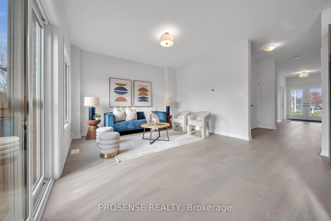
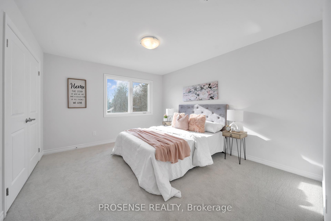
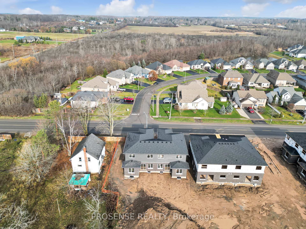
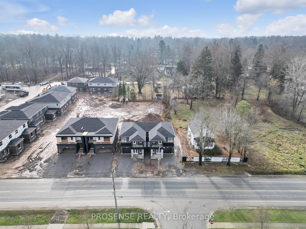
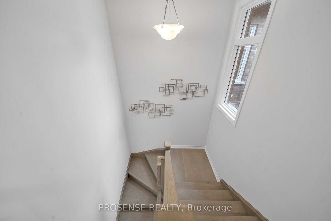
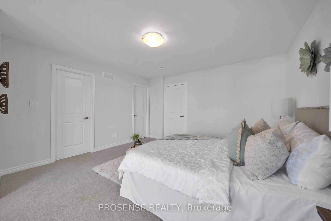
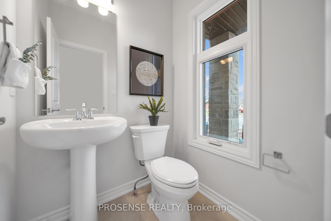
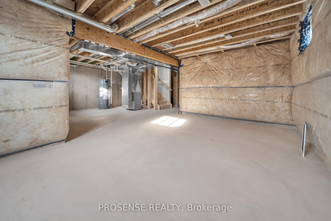
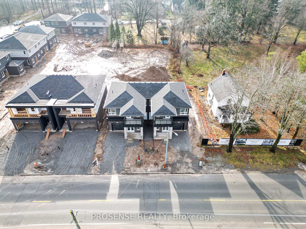
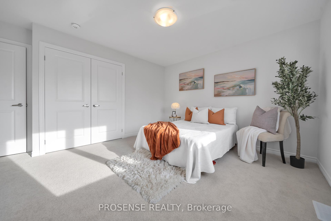
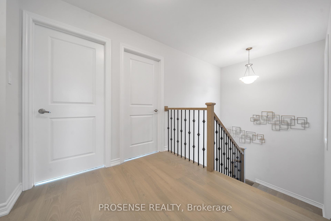
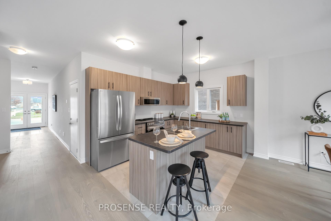
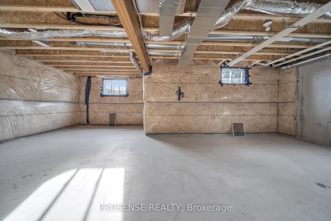
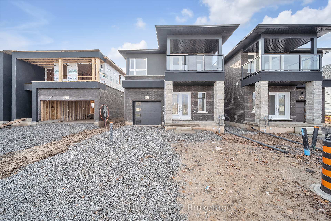
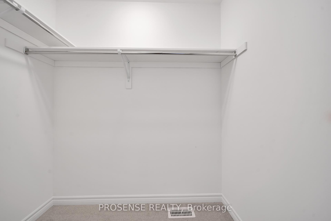
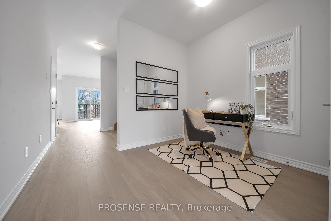
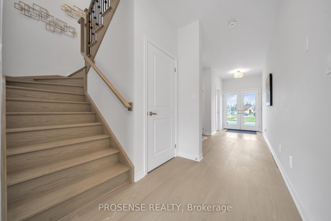
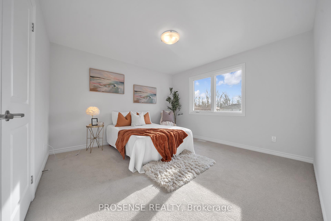
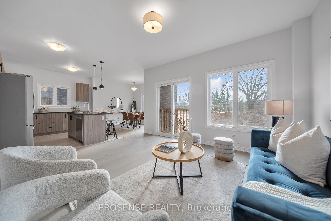
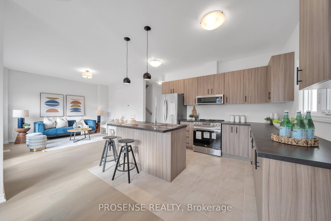
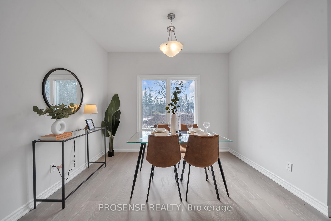
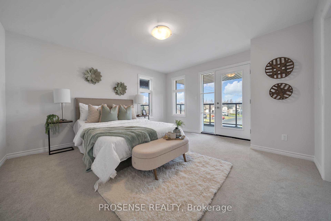
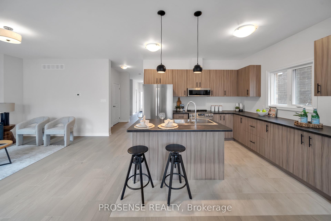
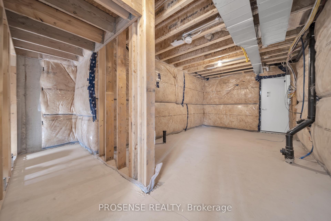
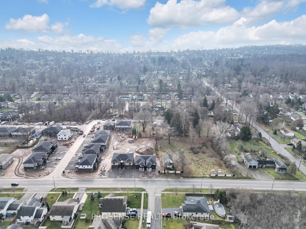
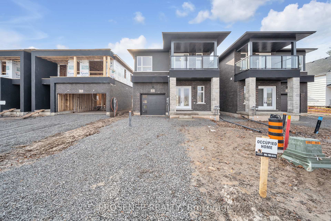
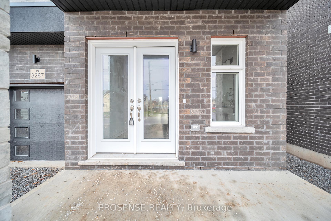
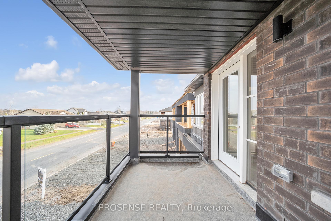
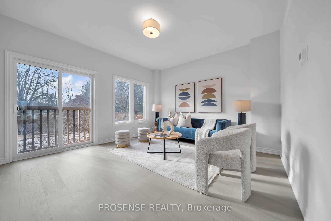
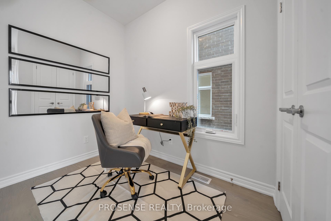
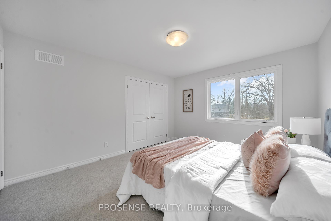
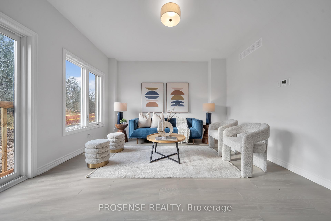
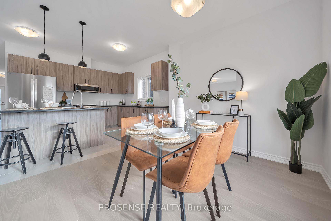
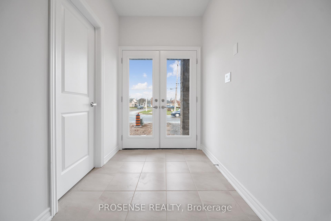
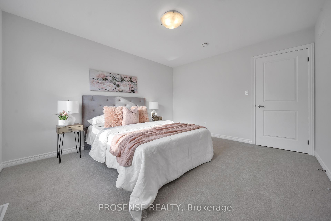
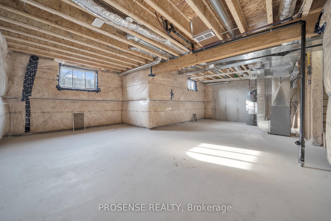
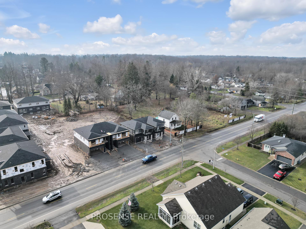

















































| Welcome to this brand-new, two-storey semi-detached home in the sought-after Southridge Meadows Development in Fort Erie. This stunning 3-bedroom, 2.5-bathroom property offers an ideal location just steps from Crystal Beach, Lake Erie, parks, restaurants, and the Peace Bridge to the USA.The main floor boasts upgraded hardwood flooring, an open-concept great room, a modern kitchen with stainless steel appliances, a center island, a breakfast bar, a dining room, a study, and a convenient 2-piece powder room.Upstairs, youll find three spacious bedrooms, including a master suite featuring a private balcony, a 4-piece ensuite with a standing shower, and a walk-in closet. The second floor also includes a laundry room with a sink and a 3-piece bathroom for added convenience.The unfinished basement offers a separate front entrance, a 3-piece bathroom rough-in, cold storage, and ample space for future customization or additional storage.Additional features include a generously sized backyard, an asphalt driveway, and a sodded yard to be completed by the builder (weather permitting).This home offers easy access to all amenities and is truly a must-see! **EXTRAS** Vacant Property, Ready to Move in. |
| Price | $710,000 |
| Taxes: | $0.00 |
| Assessment Year: | 2024 |
| Occupancy: | Vacant |
| Address: | 3287 Dominion Road , Fort Erie, L0S 1N0, Niagara |
| Acreage: | < .50 |
| Directions/Cross Streets: | Take Dominion Rd. Located between Burliegh Rd N and Wells Ave. |
| Rooms: | 8 |
| Bedrooms: | 3 |
| Bedrooms +: | 0 |
| Family Room: | T |
| Basement: | Unfinished, Separate Ent |
| Washroom Type | No. of Pieces | Level |
| Washroom Type 1 | 4 | Second |
| Washroom Type 2 | 3 | Second |
| Washroom Type 3 | 2 | Main |
| Washroom Type 4 | 0 | |
| Washroom Type 5 | 0 |
| Total Area: | 0.00 |
| Property Type: | Semi-Detached |
| Style: | 2-Storey |
| Exterior: | Brick, Stucco (Plaster) |
| Garage Type: | Attached |
| Drive Parking Spaces: | 2 |
| Pool: | None |
| Approximatly Square Footage: | 1500-2000 |
| CAC Included: | N |
| Water Included: | N |
| Cabel TV Included: | N |
| Common Elements Included: | N |
| Heat Included: | N |
| Parking Included: | N |
| Condo Tax Included: | N |
| Building Insurance Included: | N |
| Fireplace/Stove: | N |
| Heat Type: | Forced Air |
| Central Air Conditioning: | None |
| Central Vac: | N |
| Laundry Level: | Syste |
| Ensuite Laundry: | F |
| Sewers: | None |
$
%
Years
This calculator is for demonstration purposes only. Always consult a professional
financial advisor before making personal financial decisions.
| Although the information displayed is believed to be accurate, no warranties or representations are made of any kind. |
| PROSENSE REALTY |
- Listing -1 of 0
|
|

Zannatal Ferdoush
Sales Representative
Dir:
647-528-1201
Bus:
647-528-1201
| Virtual Tour | Book Showing | Email a Friend |
Jump To:
At a Glance:
| Type: | Freehold - Semi-Detached |
| Area: | Niagara |
| Municipality: | Fort Erie |
| Neighbourhood: | 335 - Ridgeway |
| Style: | 2-Storey |
| Lot Size: | x 220.60(Feet) |
| Approximate Age: | |
| Tax: | $0 |
| Maintenance Fee: | $0 |
| Beds: | 3 |
| Baths: | 3 |
| Garage: | 0 |
| Fireplace: | N |
| Air Conditioning: | |
| Pool: | None |
Locatin Map:
Payment Calculator:

Listing added to your favorite list
Looking for resale homes?

By agreeing to Terms of Use, you will have ability to search up to 300906 listings and access to richer information than found on REALTOR.ca through my website.

