$2,390,000
Available - For Sale
Listing ID: N12079901
21 Dunloe Road , Richmond Hill, L4B 2H6, York
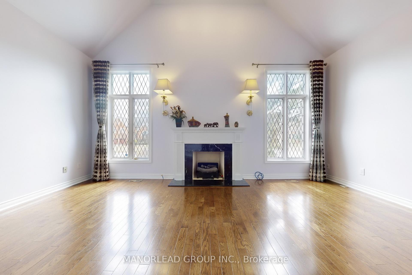
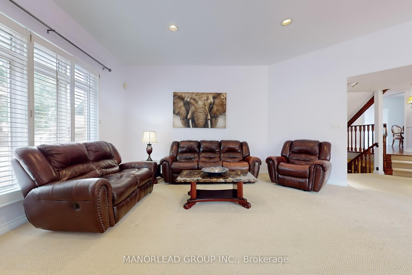
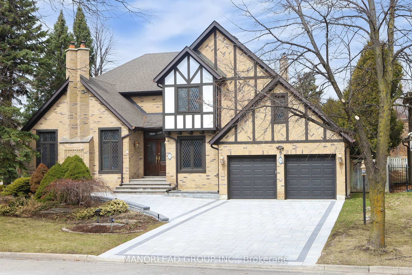
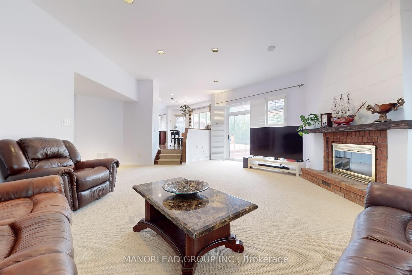
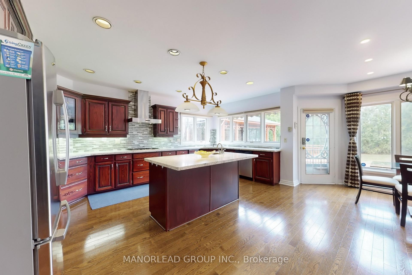
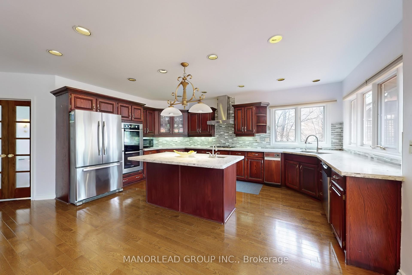
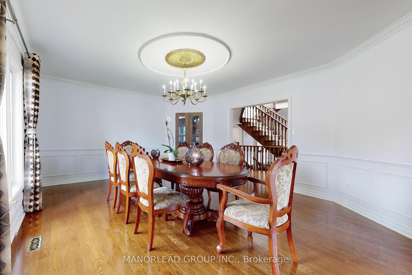
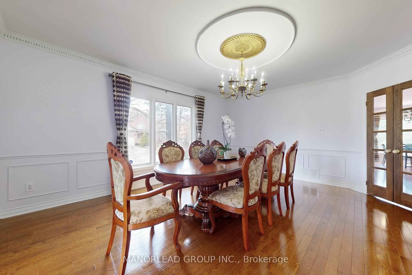
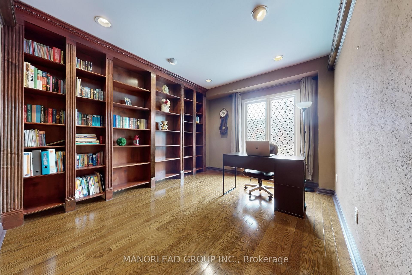
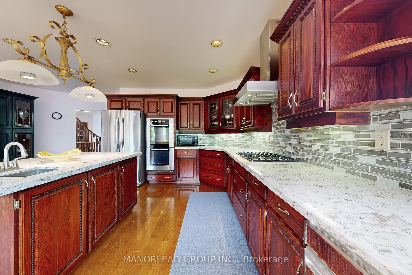
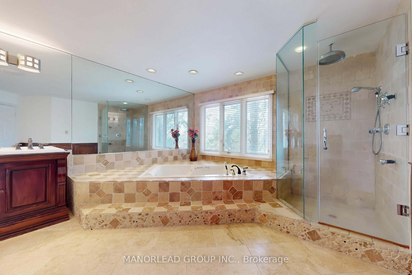
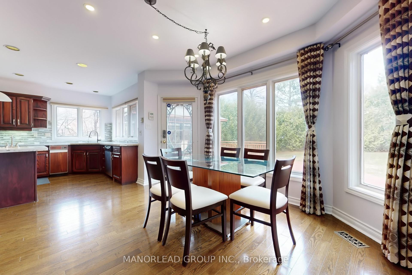
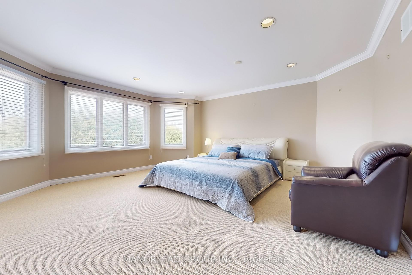
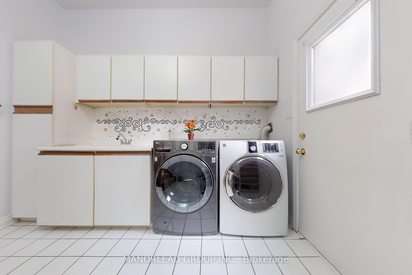
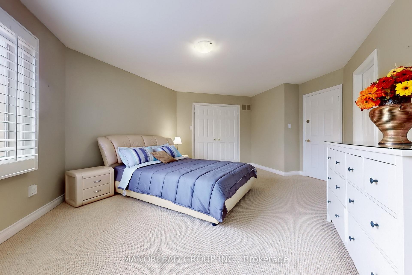
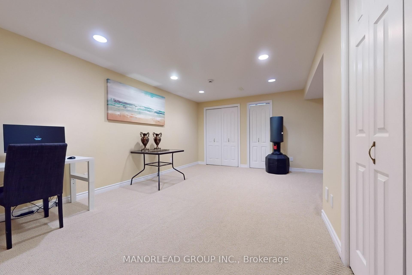
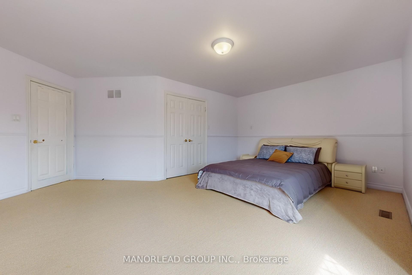
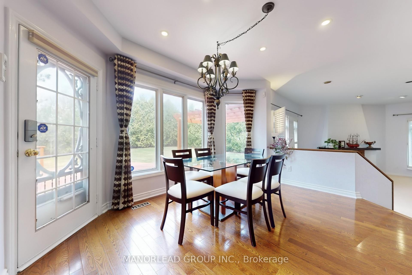
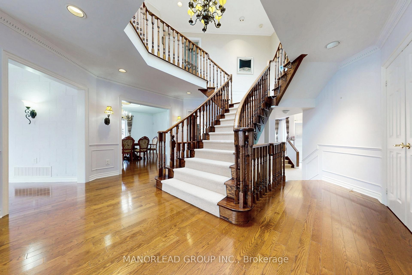
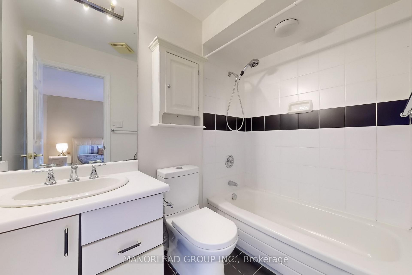
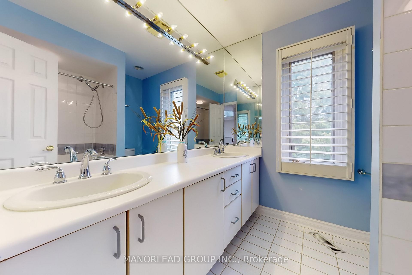
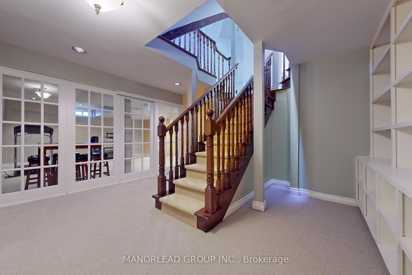
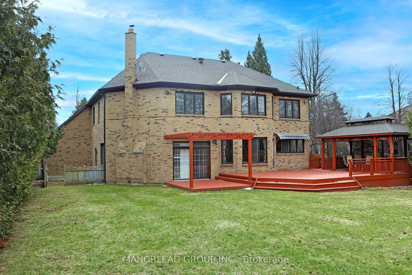
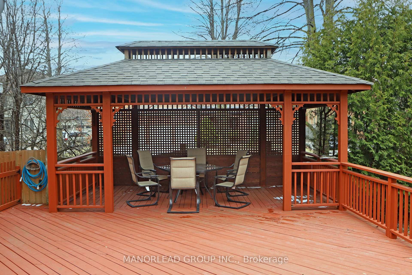
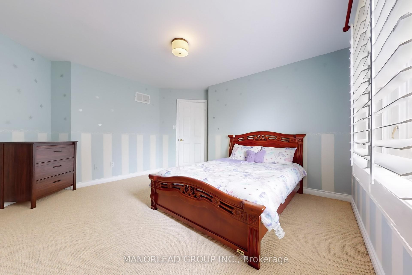
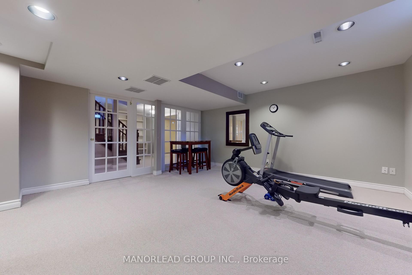
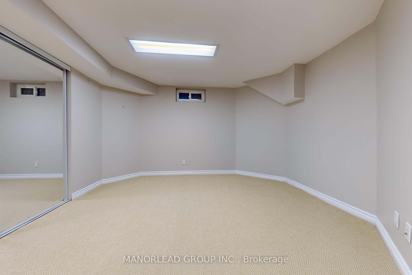
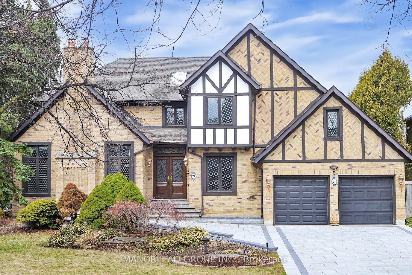




























| Experience refined living at 21 Dunloe Road an exquisite 4,198 sq ft Tudor-style estate in the heart of Richmond Hills most sought-after enclave, Bayview Hill. Set on a premium wrap-around lot with manicured gardens, this distinguished residence offers ultimate privacy with a serene, tree-lined backyard, expansive deck, and elegant gazebo. Grand double door entry, skylight, oversized gourmet kitchen, and custom interior finishes define timeless sophistication. Impeccably maintained with thoughtful upgrades throughout. Surrounded by luxury homes, top-tier schools, and moments to Hwy 404/407, this is a rare opportunity to own a landmark home in a truly elite community. |
| Price | $2,390,000 |
| Taxes: | $16257.36 |
| Occupancy: | Owner |
| Address: | 21 Dunloe Road , Richmond Hill, L4B 2H6, York |
| Directions/Cross Streets: | Bayview And 16th |
| Rooms: | 9 |
| Rooms +: | 3 |
| Bedrooms: | 4 |
| Bedrooms +: | 2 |
| Family Room: | T |
| Basement: | Full, Partially Fi |
| Level/Floor | Room | Length(ft) | Width(ft) | Descriptions | |
| Room 1 | Ground | Living Ro | 18.3 | 13.91 | Hardwood Floor, Cathedral Ceiling(s), Gas Fireplace |
| Room 2 | Ground | Dining Ro | 17.12 | 14.6 | Hardwood Floor, Moulded Ceiling, Wainscoting |
| Room 3 | Ground | Kitchen | 23.75 | 21.65 | W/O To Deck, Centre Island, Eat-in Kitchen |
| Room 4 | Ground | Family Ro | 22.63 | 21.58 | W/O To Deck, Gas Fireplace, Sunken Room |
| Room 5 | Ground | Library | 14.99 | 10.66 | Hardwood Floor, Stained Glass, B/I Bookcase |
| Room 6 | Second | Primary B | 25.26 | 20.66 | 6 Pc Ensuite, His and Hers Closets, Overlooks Backyard |
| Room 7 | Second | Bedroom 2 | 17.91 | 13.32 | 4 Pc Ensuite, Double Closet, California Shutters |
| Room 8 | Second | Bedroom 3 | 18.86 | 16.56 | Broadloom, Double Closet, Window |
| Room 9 | Second | Bedroom 4 | 13.32 | 11.64 | Broadloom, Double Closet, California Shutters |
| Room 10 | Basement | Bedroom 5 | 15.81 | 8.89 | Broadloom, Double Closet, Window |
| Room 11 | Basement | Bedroom | 17.06 | 14.99 | Broadloom, Closet, Pot Lights |
| Room 12 | Basement | Recreatio | 16.24 | 10.99 | Broadloom, French Doors, B/I Bookcase |
| Washroom Type | No. of Pieces | Level |
| Washroom Type 1 | 6 | Second |
| Washroom Type 2 | 5 | Second |
| Washroom Type 3 | 4 | Second |
| Washroom Type 4 | 2 | Ground |
| Washroom Type 5 | 3 | Basement |
| Washroom Type 6 | 6 | Second |
| Washroom Type 7 | 5 | Second |
| Washroom Type 8 | 4 | Second |
| Washroom Type 9 | 2 | Ground |
| Washroom Type 10 | 3 | Basement |
| Total Area: | 0.00 |
| Approximatly Age: | 31-50 |
| Property Type: | Detached |
| Style: | 2-Storey |
| Exterior: | Brick, Stucco (Plaster) |
| Garage Type: | Built-In |
| (Parking/)Drive: | Private Do |
| Drive Parking Spaces: | 6 |
| Park #1 | |
| Parking Type: | Private Do |
| Park #2 | |
| Parking Type: | Private Do |
| Pool: | None |
| Approximatly Age: | 31-50 |
| Approximatly Square Footage: | 3500-5000 |
| Property Features: | Fenced Yard, Park |
| CAC Included: | N |
| Water Included: | N |
| Cabel TV Included: | N |
| Common Elements Included: | N |
| Heat Included: | N |
| Parking Included: | N |
| Condo Tax Included: | N |
| Building Insurance Included: | N |
| Fireplace/Stove: | Y |
| Heat Type: | Forced Air |
| Central Air Conditioning: | Central Air |
| Central Vac: | N |
| Laundry Level: | Syste |
| Ensuite Laundry: | F |
| Sewers: | Sewer |
$
%
Years
This calculator is for demonstration purposes only. Always consult a professional
financial advisor before making personal financial decisions.
| Although the information displayed is believed to be accurate, no warranties or representations are made of any kind. |
| MANORLEAD GROUP INC. |
- Listing -1 of 0
|
|

Zannatal Ferdoush
Sales Representative
Dir:
647-528-1201
Bus:
647-528-1201
| Book Showing | Email a Friend |
Jump To:
At a Glance:
| Type: | Freehold - Detached |
| Area: | York |
| Municipality: | Richmond Hill |
| Neighbourhood: | Bayview Hill |
| Style: | 2-Storey |
| Lot Size: | x 159.28(Feet) |
| Approximate Age: | 31-50 |
| Tax: | $16,257.36 |
| Maintenance Fee: | $0 |
| Beds: | 4+2 |
| Baths: | 5 |
| Garage: | 0 |
| Fireplace: | Y |
| Air Conditioning: | |
| Pool: | None |
Locatin Map:
Payment Calculator:

Listing added to your favorite list
Looking for resale homes?

By agreeing to Terms of Use, you will have ability to search up to 301403 listings and access to richer information than found on REALTOR.ca through my website.

