$1,499,990
Available - For Sale
Listing ID: C12083670
45 Granby Stre , Toronto, M5B 1H8, Toronto
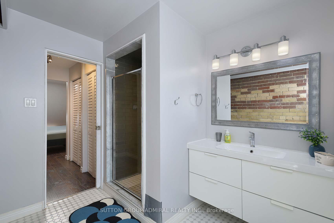
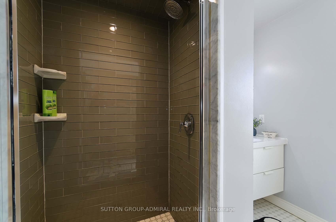
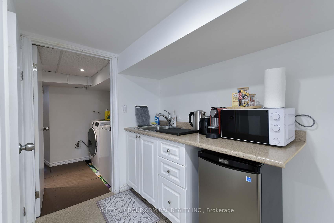
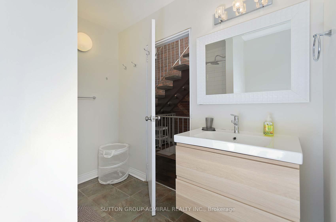
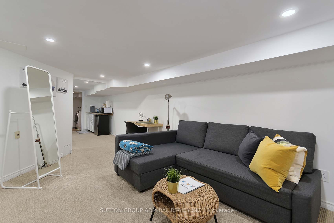
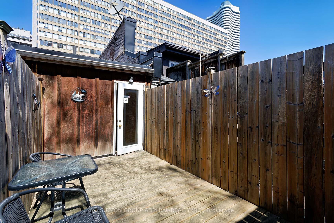
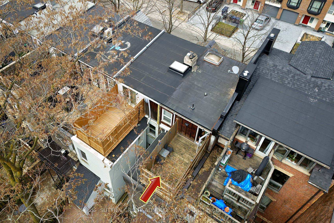
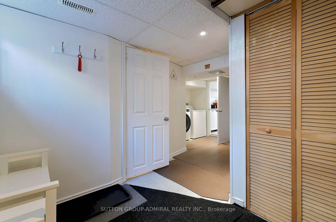
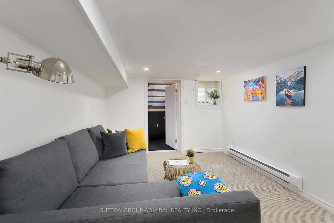
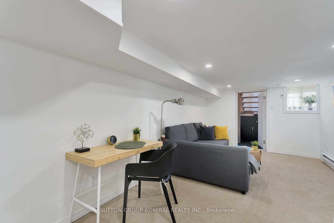
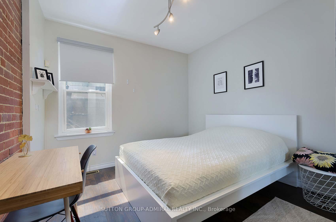
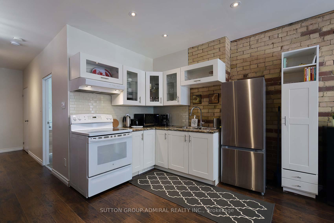
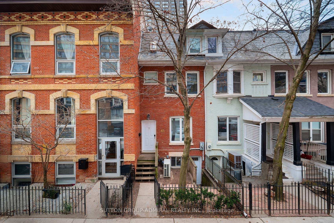
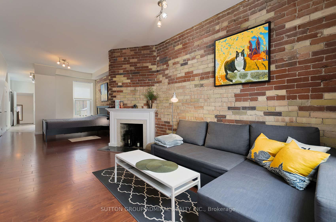
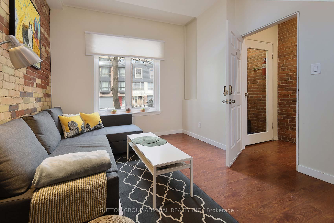
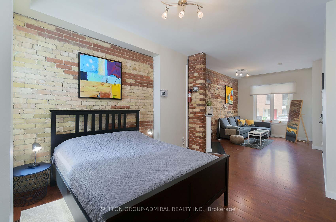
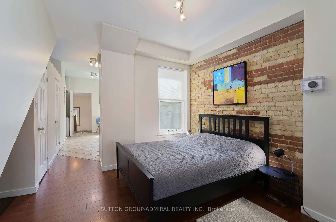

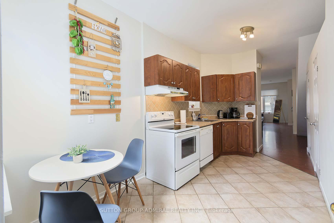

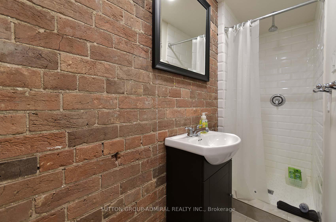
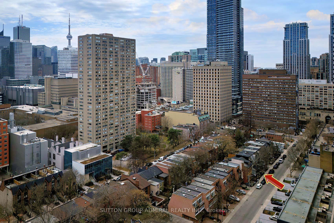
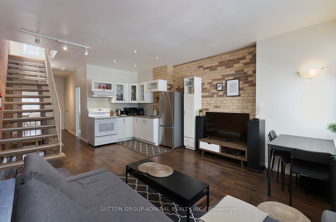
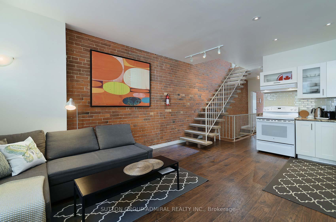
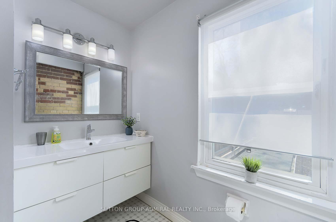
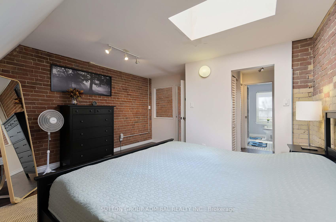
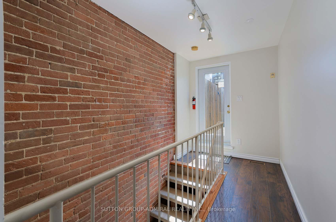
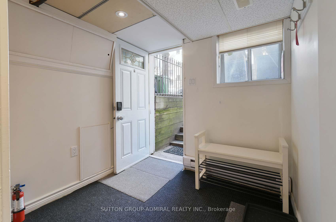
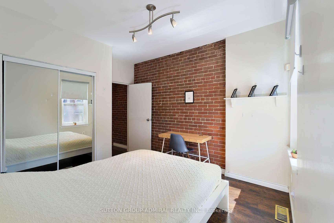
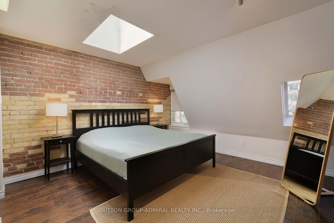
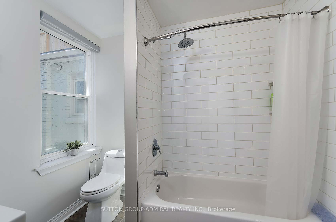
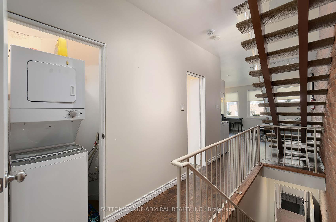
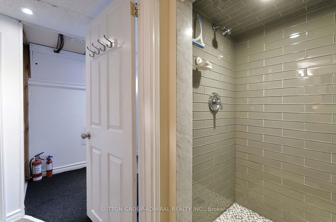
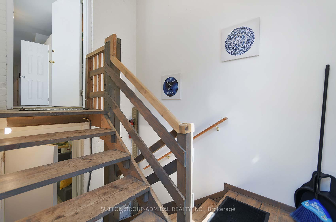
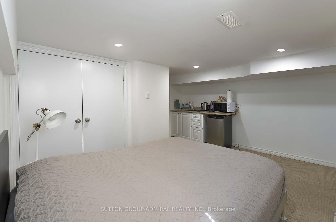
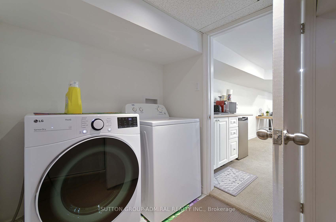
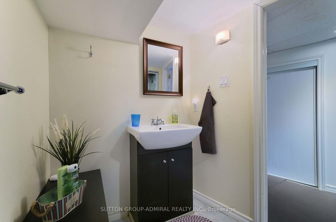
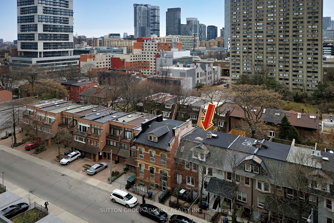
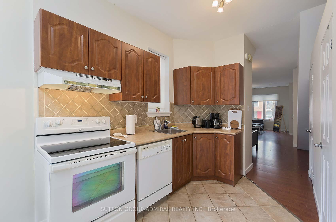
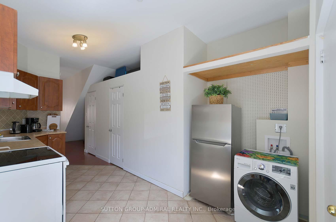
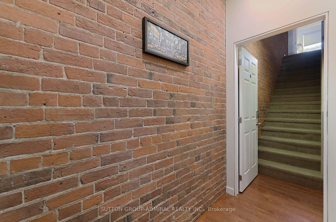
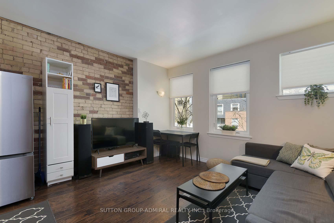
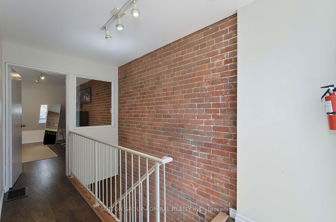
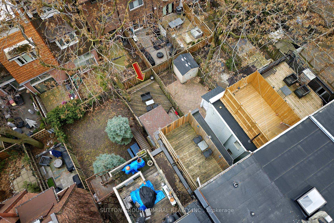
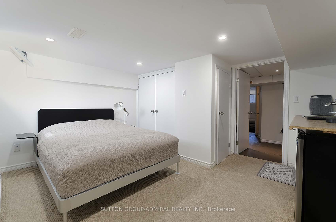
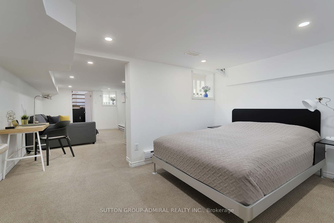
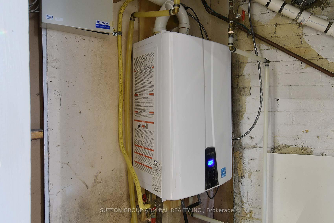

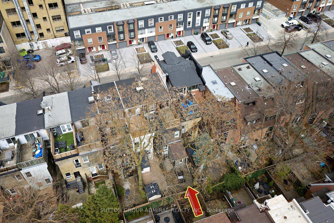
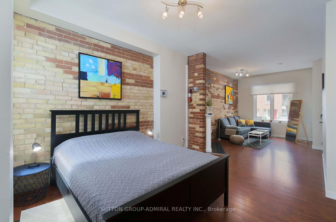
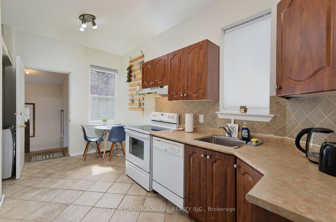
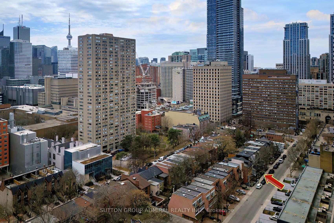
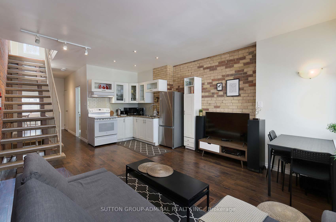
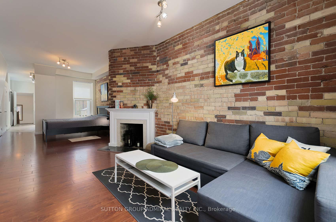
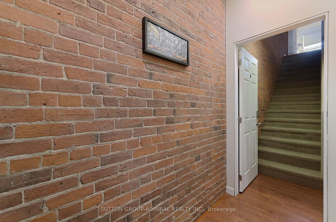
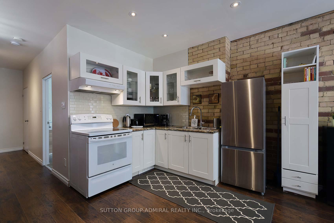
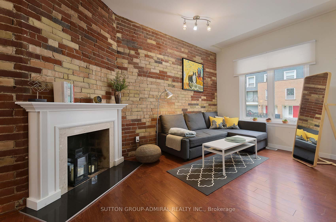
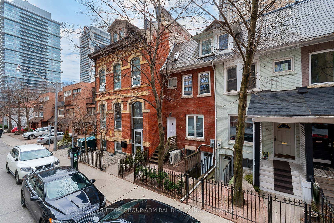


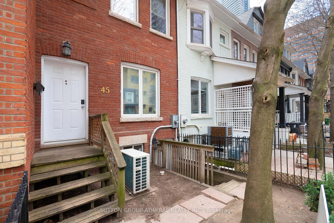

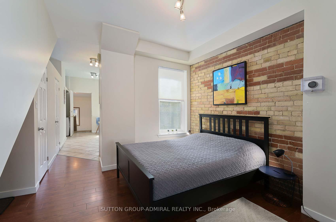
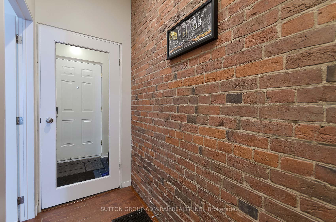

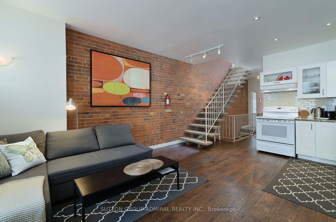
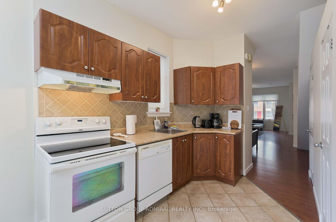
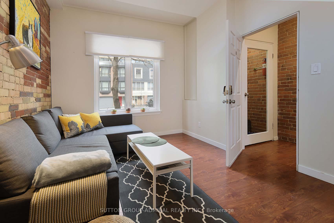
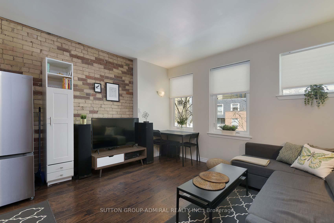





































































| Renovated, turn-key, well thought-out, clean & full of light. This is a rare opportunity for owners and investors: 3-level downtown loft-style townhouse with 3 separate and renovated units: 3 kitchens, 3 laundries, 2 outside entrances and 3 separated secure entrance to each unit. 3 sets of appliances. Floating Staircases, Exposed Brick, decorative fireplace mantel Very private 3rd Floor Roof Top Deck. Loft bedroom is beautiful and features a natural skylight and a large ensuite. Located on a quiet one-way street. 98 walk score, 100 riders score! Minutes To Yonge/College Subway. Convert to a 1 family residence, use as a multi-generational home or enjoy potential income opportunity. Collages,hospitals, universities - all nearby. Area is undergoing redevelopment with potential interest from developers. Basement unit with a kitchenette and separate entrance to the street. New AC,Newer windows, Newer doors, replaced roof and an overall upgraded & well-maintained house with new kitchens and 4 beautiful washrooms. Sold with all furniture, accessories, appliances & some or all of the artwork. |
| Price | $1,499,990 |
| Taxes: | $6452.00 |
| Occupancy: | Vacant |
| Address: | 45 Granby Stre , Toronto, M5B 1H8, Toronto |
| Directions/Cross Streets: | Yonge St/Carlton St |
| Rooms: | 7 |
| Rooms +: | 3 |
| Bedrooms: | 3 |
| Bedrooms +: | 1 |
| Family Room: | F |
| Basement: | Apartment, Separate Ent |
| Level/Floor | Room | Length(ft) | Width(ft) | Descriptions | |
| Room 1 | Main | Living Ro | 14.86 | 10.14 | Hardwood Floor, Open Concept |
| Room 2 | Main | Dining Ro | 12.37 | 10.43 | Hardwood Floor, Open Concept |
| Room 3 | Main | Kitchen | 15.55 | 7.41 | Ceramic Floor, Backsplash |
| Room 4 | Upper | Kitchen | 18.93 | 13.97 | Hardwood Floor, Backsplash |
| Room 5 | Upper | Living Ro | 18.93 | 13.97 | Hardwood Floor, Open Concept |
| Room 6 | Upper | Bedroom 2 | 10.33 | 9.87 | Hardwood Floor |
| Room 7 | Second | Primary B | 16.07 | 14.01 | Hardwood Floor |
| Room 8 | Lower | Recreatio | 15.88 | 9.61 | Broadloom, Window, Pot Lights |
| Room 9 | Lower | Bedroom 4 | 13.28 | 8.72 | Combined w/Kitchen, Closet, Pot Lights |
| Room 10 | Lower | Kitchen | 13.28 | 8.72 | Combined w/Br, Pot Lights |
| Washroom Type | No. of Pieces | Level |
| Washroom Type 1 | 3 | Main |
| Washroom Type 2 | 4 | Upper |
| Washroom Type 3 | 3 | Second |
| Washroom Type 4 | 3 | Basement |
| Washroom Type 5 | 0 | |
| Washroom Type 6 | 3 | Main |
| Washroom Type 7 | 4 | Upper |
| Washroom Type 8 | 3 | Second |
| Washroom Type 9 | 3 | Basement |
| Washroom Type 10 | 0 |
| Total Area: | 0.00 |
| Property Type: | Att/Row/Townhouse |
| Style: | 3-Storey |
| Exterior: | Brick |
| Garage Type: | None |
| (Parking/)Drive: | None |
| Drive Parking Spaces: | 0 |
| Park #1 | |
| Parking Type: | None |
| Park #2 | |
| Parking Type: | None |
| Pool: | None |
| Approximatly Square Footage: | 1500-2000 |
| CAC Included: | N |
| Water Included: | N |
| Cabel TV Included: | N |
| Common Elements Included: | N |
| Heat Included: | N |
| Parking Included: | N |
| Condo Tax Included: | N |
| Building Insurance Included: | N |
| Fireplace/Stove: | N |
| Heat Type: | Forced Air |
| Central Air Conditioning: | Central Air |
| Central Vac: | N |
| Laundry Level: | Syste |
| Ensuite Laundry: | F |
| Sewers: | Sewer |
$
%
Years
This calculator is for demonstration purposes only. Always consult a professional
financial advisor before making personal financial decisions.
| Although the information displayed is believed to be accurate, no warranties or representations are made of any kind. |
| SUTTON GROUP-ADMIRAL REALTY INC. |
- Listing -1 of 0
|
|

Zannatal Ferdoush
Sales Representative
Dir:
647-528-1201
Bus:
647-528-1201
| Virtual Tour | Book Showing | Email a Friend |
Jump To:
At a Glance:
| Type: | Freehold - Att/Row/Townhouse |
| Area: | Toronto |
| Municipality: | Toronto C08 |
| Neighbourhood: | Waterfront Communities C8 |
| Style: | 3-Storey |
| Lot Size: | x 79.40(Feet) |
| Approximate Age: | |
| Tax: | $6,452 |
| Maintenance Fee: | $0 |
| Beds: | 3+1 |
| Baths: | 4 |
| Garage: | 0 |
| Fireplace: | N |
| Air Conditioning: | |
| Pool: | None |
Locatin Map:
Payment Calculator:

Listing added to your favorite list
Looking for resale homes?

By agreeing to Terms of Use, you will have ability to search up to 313860 listings and access to richer information than found on REALTOR.ca through my website.

