$599,900
Available - For Sale
Listing ID: C12082671
560 Queen Stre West , Toronto, M5V 2B5, Toronto
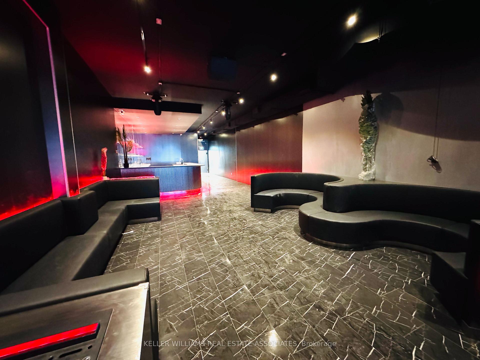
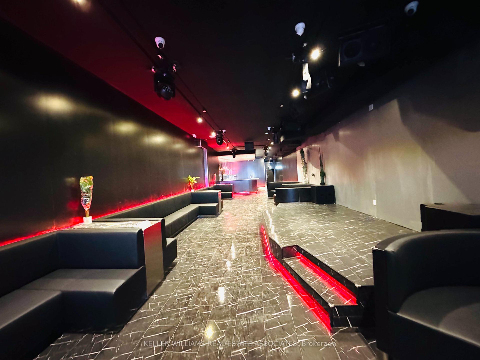
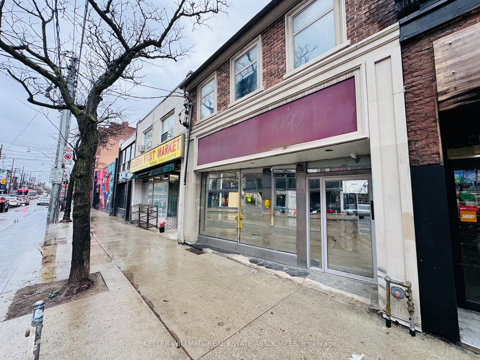
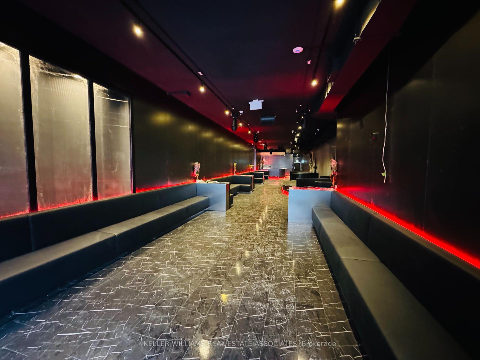
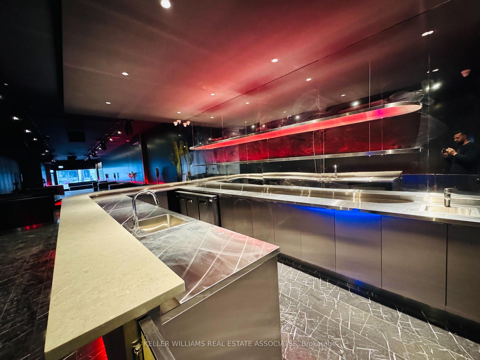
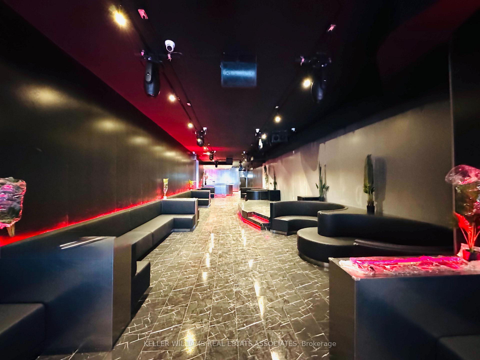

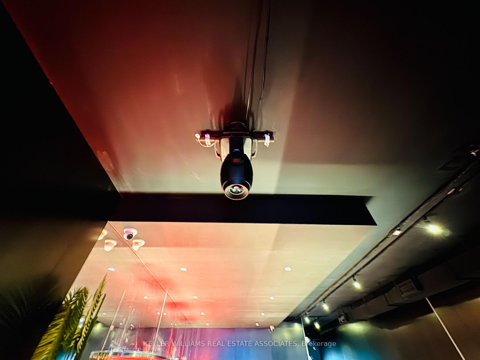
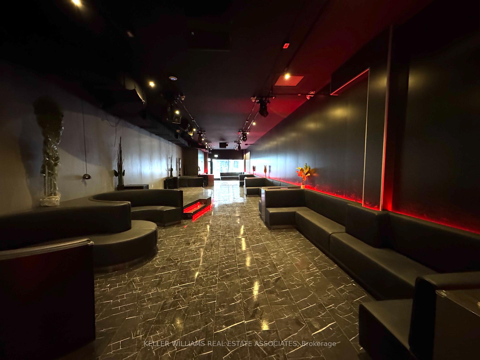
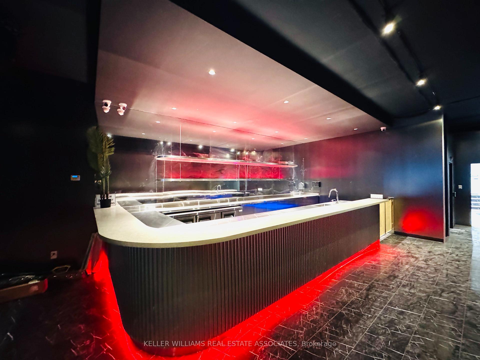
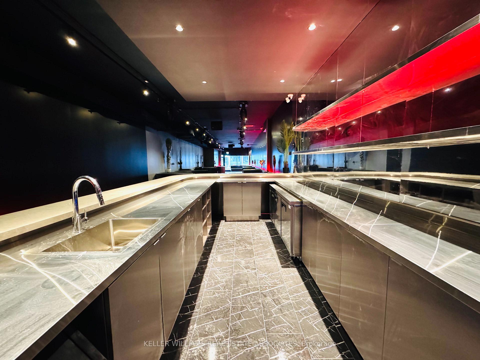

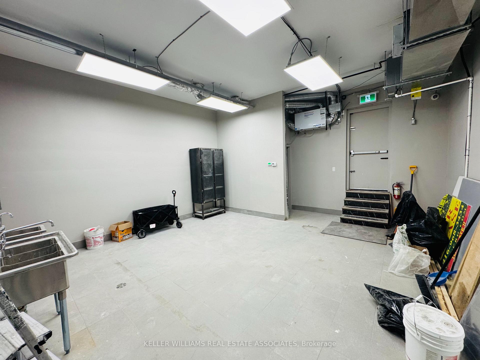
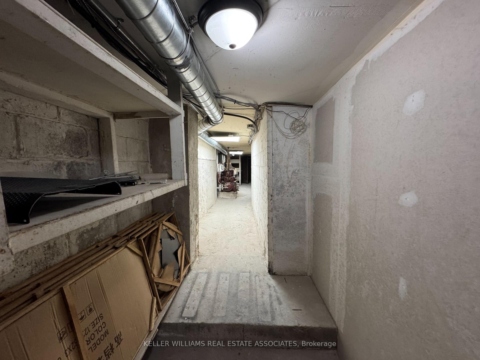
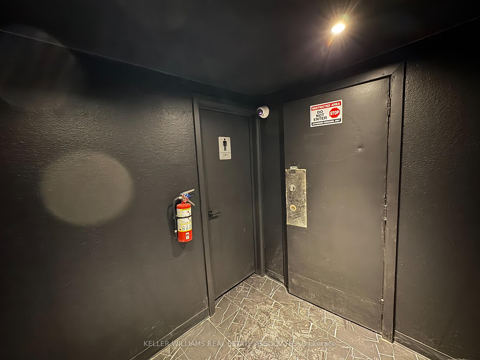
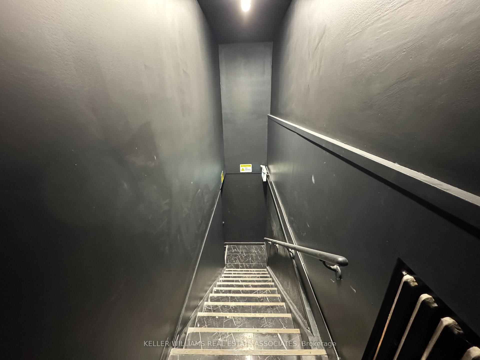
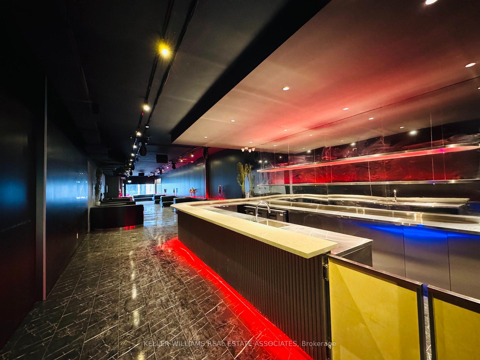
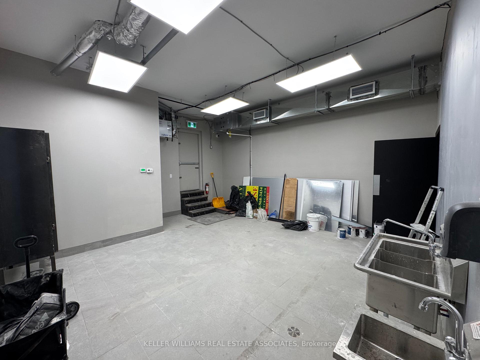
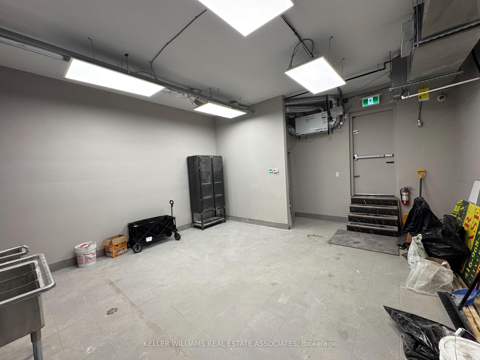
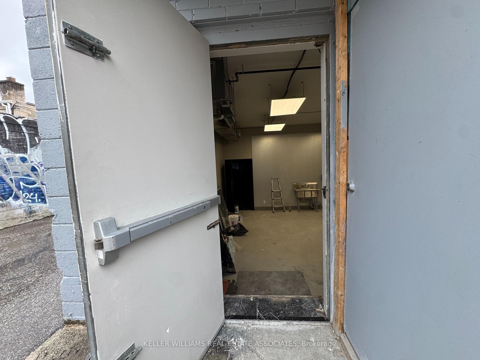
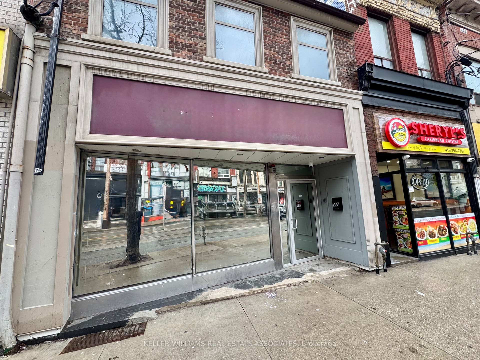
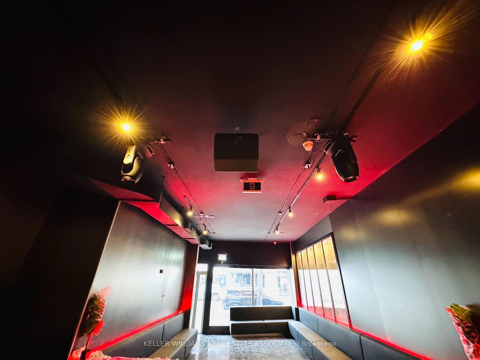






















| An exceptional opportunity to own one of Queen Streets rare standalone nightlife venues, with over $670,000 invested into this nearly turn-key space perfectly timed for your brand launch this summer. Spanning approximately 2,800 sq. ft. plus a basement, this versatile venue offers a blank canvas for your concept, with major infrastructure already in place. It has features like state-of-the-art sound system, professional club lighting, including moving heads, CCTV security system, kitchen area nearing completion, space prepped for 3 walk-in coolers, 5 washrooms (4 in the basement, 1 on the main floor) and rear laneway access with exits from both levels. Thanks to its standalone structure, there are no overhead neighbours, allowing full freedom and quiet enjoyment ideal for nightlife operations. Built right to the lot line, the property maximizes its footprint on one of Queens larger lots, offering maximum usable space in a high-traffic corridor. A liquor license application is currently in progress while not yet secured, the setup is over 90% complete, setting you up for a fast-track process. Open to partnership opportunities as well. Don't miss this rare chance to establish your brand in one of the city's most vibrant nightlife corridors. Bring your vision to life at 560 Queen Street. |
| Price | $599,900 |
| Minimum Rental Term: | 60 |
| Taxes: | $0.00 |
| Tax Type: | Annual |
| Assessment Year: | 2024 |
| Occupancy: | Vacant |
| Address: | 560 Queen Stre West , Toronto, M5V 2B5, Toronto |
| Postal Code: | M5V 2B5 |
| Province/State: | Toronto |
| Directions/Cross Streets: | Queen W / Bathurst st |
| Washroom Type | No. of Pieces | Level |
| Washroom Type 1 | 0 | |
| Washroom Type 2 | 0 | |
| Washroom Type 3 | 0 | |
| Washroom Type 4 | 0 | |
| Washroom Type 5 | 0 |
| Category: | Without Property |
| Use: | Entertainment |
| Building Percentage: | T |
| Total Area: | 2809.00 |
| Total Area Code: | Square Feet |
| Retail Area Code: | Sq Ft |
| Area Influences: | Public Transit |
| Financial Statement: | F |
| Chattels: | T |
| Franchise: | F |
| Hours Open: | 0 |
| Employees #: | 0 |
| Seats: | 100 |
| Sprinklers: | No |
| Washrooms: | 4 |
| Clear Height Feet: | 6 |
| Heat Type: | Gas Forced Air Close |
| Central Air Conditioning: | Yes |
$
%
Years
This calculator is for demonstration purposes only. Always consult a professional
financial advisor before making personal financial decisions.
| Although the information displayed is believed to be accurate, no warranties or representations are made of any kind. |
| KELLER WILLIAMS REAL ESTATE ASSOCIATES |
- Listing -1 of 0
|
|

Zannatal Ferdoush
Sales Representative
Dir:
647-528-1201
Bus:
647-528-1201
| Book Showing | Email a Friend |
Jump To:
At a Glance:
| Type: | Com - Sale Of Business |
| Area: | Toronto |
| Municipality: | Toronto C01 |
| Neighbourhood: | Kensington-Chinatown |
| Style: | |
| Lot Size: | x 138.25(Feet) |
| Approximate Age: | |
| Tax: | $0 |
| Maintenance Fee: | $0 |
| Beds: | 0 |
| Baths: | 4 |
| Garage: | 0 |
| Fireplace: | N |
| Air Conditioning: | |
| Pool: |
Locatin Map:
Payment Calculator:

Listing added to your favorite list
Looking for resale homes?

By agreeing to Terms of Use, you will have ability to search up to 302045 listings and access to richer information than found on REALTOR.ca through my website.

