$479,900
Available - For Sale
Listing ID: X12080465
53 Church St Stre East , Welland, L3C 4N7, Niagara
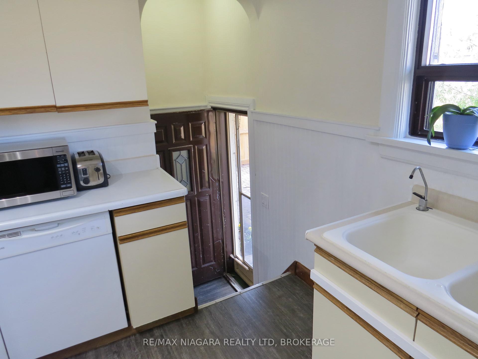
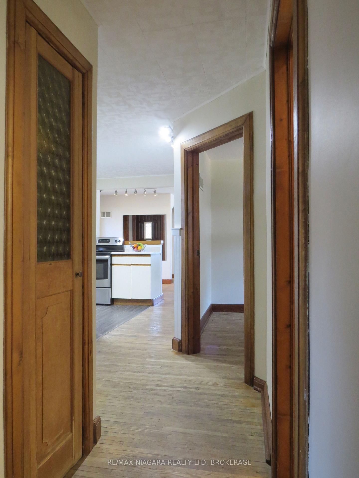
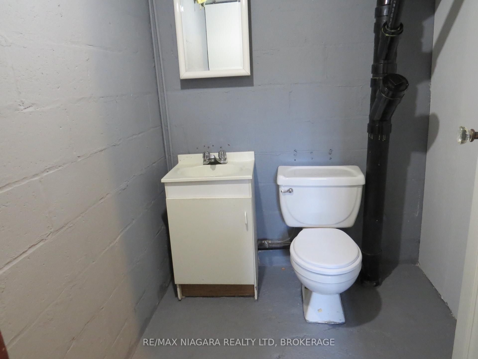
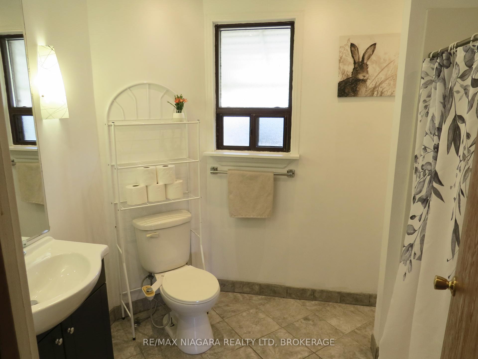

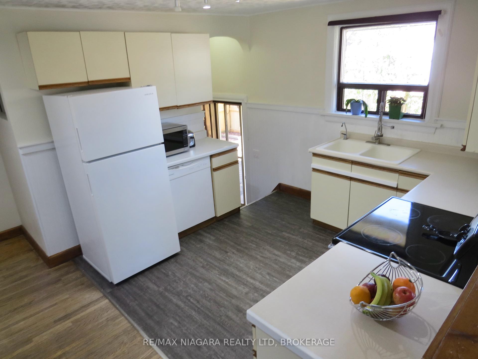
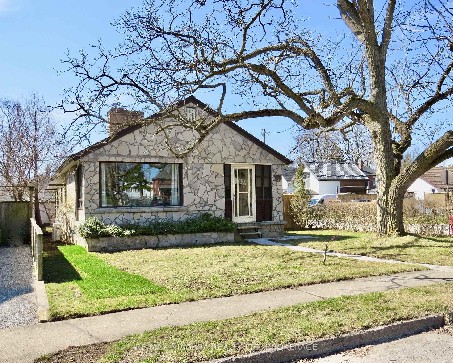
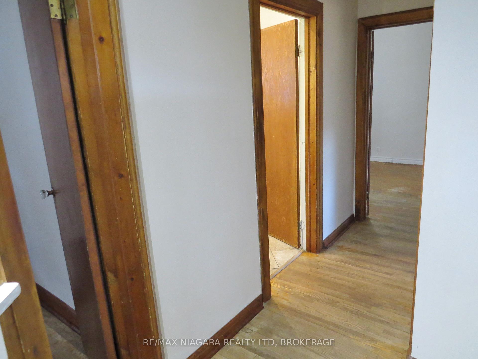
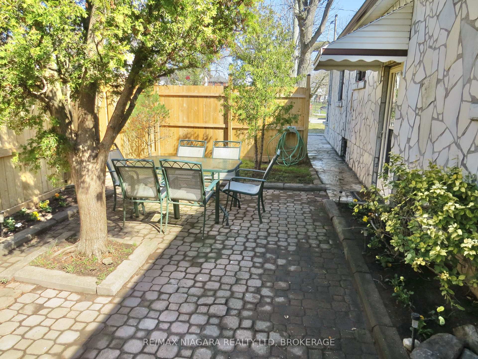
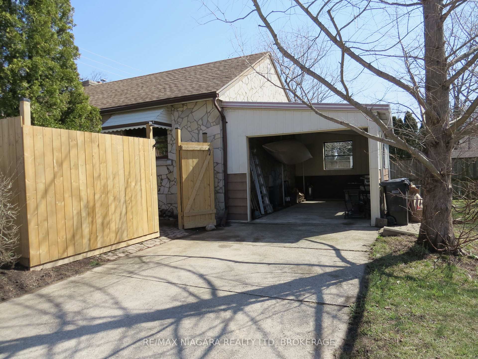

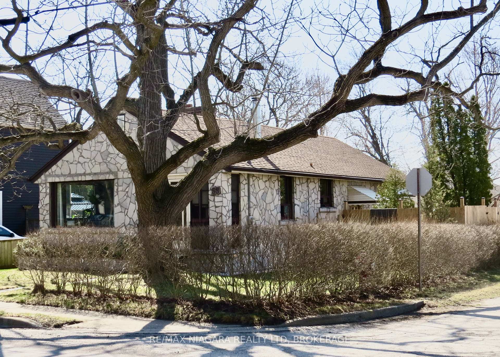
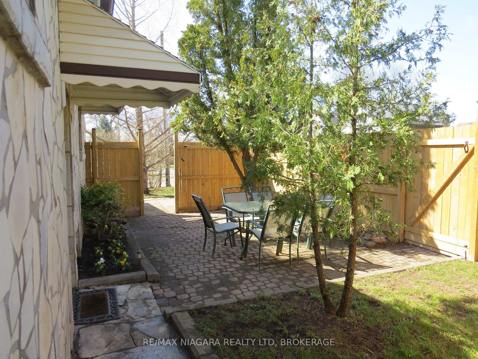
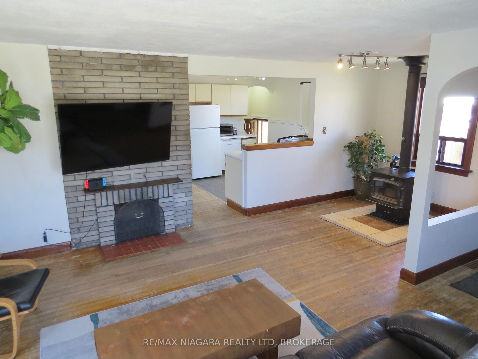
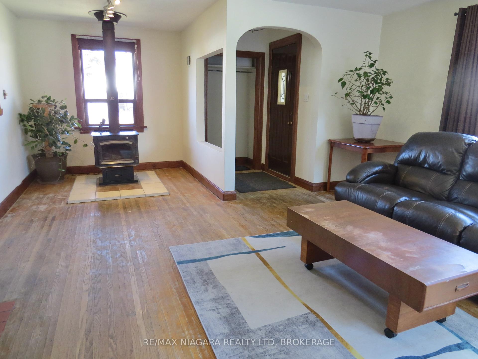
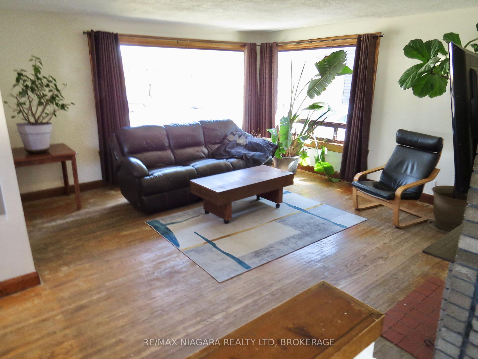
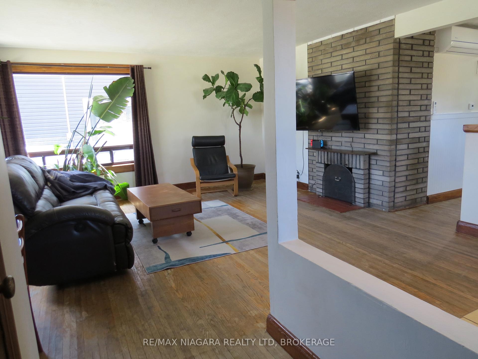
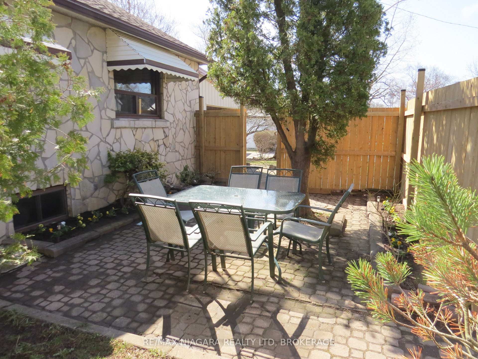
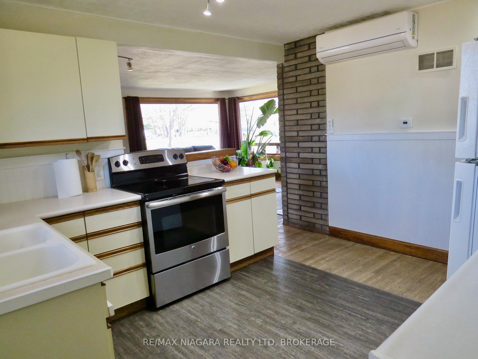

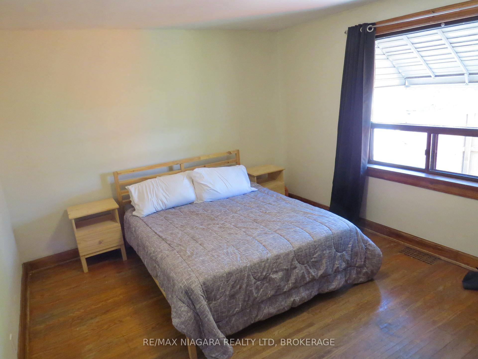
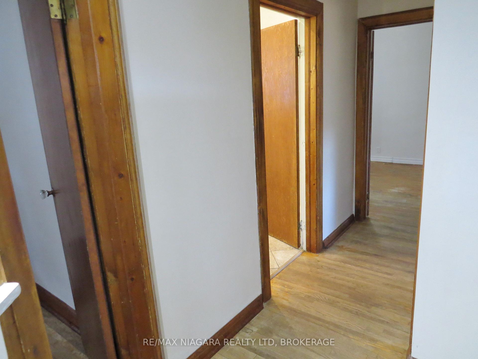
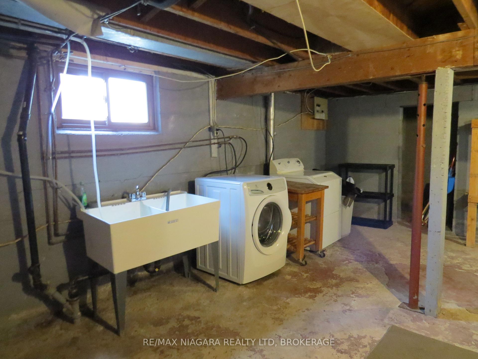
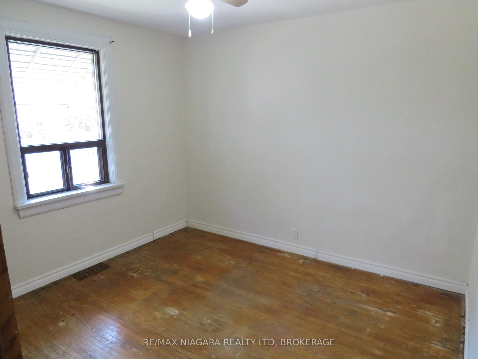
























| Charming three-bedroom, 1.5 bath bungalow blends timeless craftsmanship with thoughtful updates in a peaceful, walkable Weiland neighbourhood. The distinctive flagstone exterior makes a bold first impression - perfect for those who appreciate stonework and natural materials. Inside, original wood trim, solid wood doors, and hardwood floors add warmth and character throughout. The spacious living room is highlighted by a wood stove and brick feature wall, open concept, modern kitchen, renovated four-piece main bathroom, The unfinished basement includes a two-piece bathroom and laundry room, with great potential to create a future rec room. The private, fully fenced side-yard courtyard offers a serene space for outdoor entertaining or quiet relaxation, and the large carport provides convenient storage options. Located just steps from the Welland Canal scenic walking trails minutes from Merritt Island Park, downtown shops and restaurants, schools, and Niagara College. Outstanding value and lifestyle for first-time buyers and downsizers alike make this one yours! |
| Price | $479,900 |
| Taxes: | $3319.00 |
| Assessment Year: | 2024 |
| Occupancy: | Owner |
| Address: | 53 Church St Stre East , Welland, L3C 4N7, Niagara |
| Directions/Cross Streets: | NIAGARA ST |
| Rooms: | 5 |
| Bedrooms: | 3 |
| Bedrooms +: | 0 |
| Family Room: | F |
| Basement: | Unfinished |
| Level/Floor | Room | Length(ft) | Width(ft) | Descriptions | |
| Room 1 | Main | Living Ro | 22.5 | 15.58 | |
| Room 2 | Main | Kitchen | 10.82 | 9.25 | |
| Room 3 | Main | Primary B | 14.01 | 11.41 | |
| Room 4 | Main | Bedroom 2 | 10.5 | 10 | |
| Room 5 | Main | Bedroom 3 | 9.84 | 9.25 | |
| Room 6 | Main | Bathroom | 7.51 | 6.49 | |
| Room 7 | Basement | Bathroom | 4.49 | 4 |
| Washroom Type | No. of Pieces | Level |
| Washroom Type 1 | 3 | Main |
| Washroom Type 2 | 2 | Basement |
| Washroom Type 3 | 0 | |
| Washroom Type 4 | 0 | |
| Washroom Type 5 | 0 |
| Total Area: | 0.00 |
| Approximatly Age: | 51-99 |
| Property Type: | Detached |
| Style: | Bungalow |
| Exterior: | Stone |
| Garage Type: | Carport |
| (Parking/)Drive: | Private |
| Drive Parking Spaces: | 1 |
| Park #1 | |
| Parking Type: | Private |
| Park #2 | |
| Parking Type: | Private |
| Pool: | None |
| Other Structures: | None |
| Approximatly Age: | 51-99 |
| Approximatly Square Footage: | 1100-1500 |
| Property Features: | Public Trans |
| CAC Included: | N |
| Water Included: | N |
| Cabel TV Included: | N |
| Common Elements Included: | N |
| Heat Included: | N |
| Parking Included: | N |
| Condo Tax Included: | N |
| Building Insurance Included: | N |
| Fireplace/Stove: | Y |
| Heat Type: | Forced Air |
| Central Air Conditioning: | Wall Unit(s |
| Central Vac: | N |
| Laundry Level: | Syste |
| Ensuite Laundry: | F |
| Sewers: | Sewer |
$
%
Years
This calculator is for demonstration purposes only. Always consult a professional
financial advisor before making personal financial decisions.
| Although the information displayed is believed to be accurate, no warranties or representations are made of any kind. |
| RE/MAX NIAGARA REALTY LTD, BROKERAGE |
- Listing -1 of 0
|
|

Zannatal Ferdoush
Sales Representative
Dir:
647-528-1201
Bus:
647-528-1201
| Book Showing | Email a Friend |
Jump To:
At a Glance:
| Type: | Freehold - Detached |
| Area: | Niagara |
| Municipality: | Welland |
| Neighbourhood: | 769 - Prince Charles |
| Style: | Bungalow |
| Lot Size: | x 99.00(Feet) |
| Approximate Age: | 51-99 |
| Tax: | $3,319 |
| Maintenance Fee: | $0 |
| Beds: | 3 |
| Baths: | 2 |
| Garage: | 0 |
| Fireplace: | Y |
| Air Conditioning: | |
| Pool: | None |
Locatin Map:
Payment Calculator:

Listing added to your favorite list
Looking for resale homes?

By agreeing to Terms of Use, you will have ability to search up to 302045 listings and access to richer information than found on REALTOR.ca through my website.

