$999,898
Available - For Sale
Listing ID: E12083589
533 Oakwood Driv , Pickering, L1W 2M8, Durham
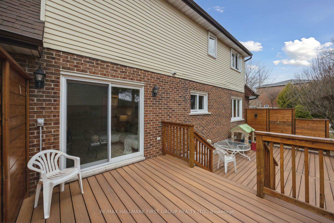
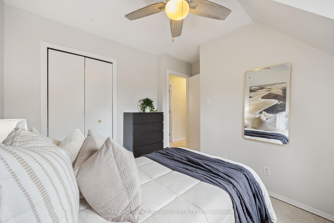
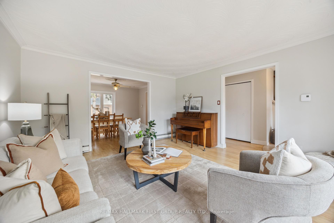
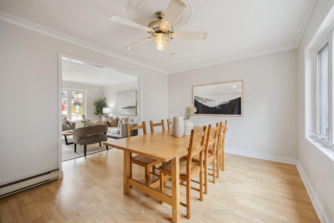
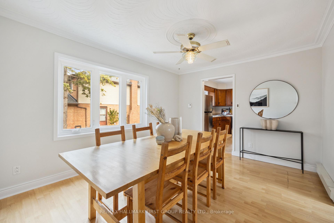
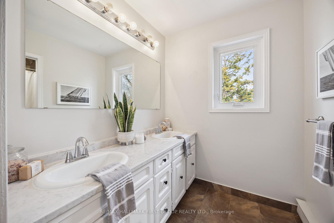
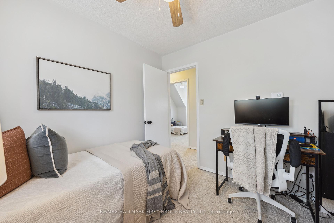
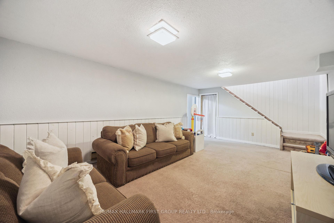
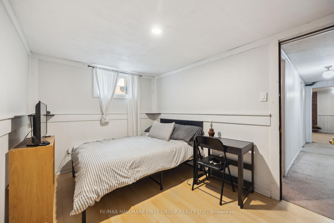
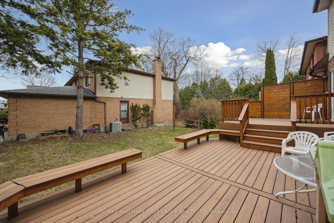
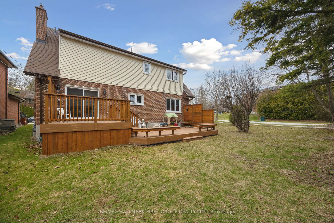
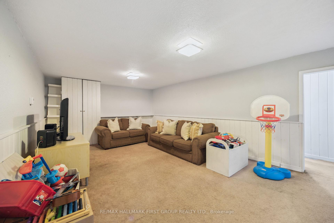
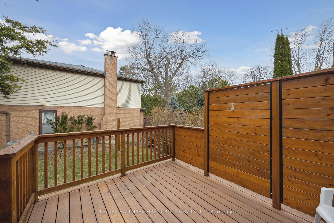
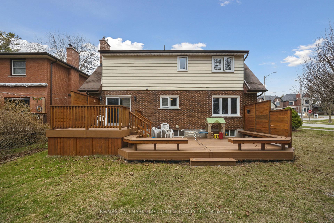
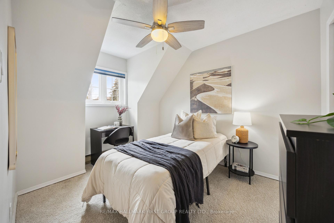
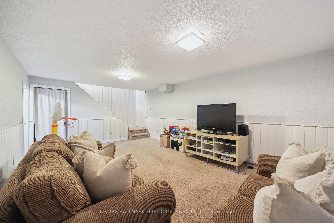
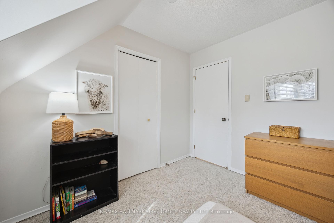
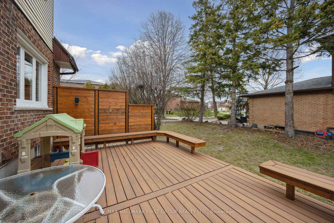
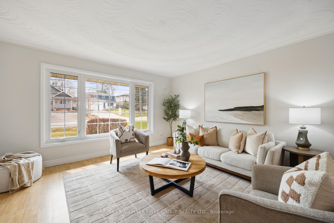
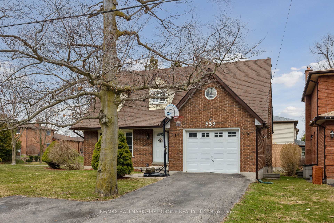
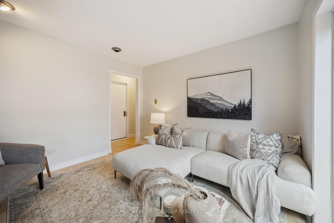
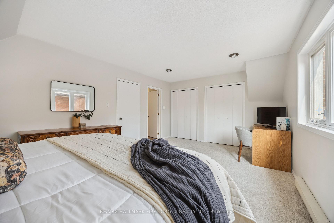
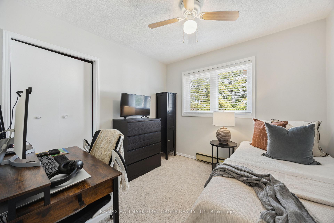

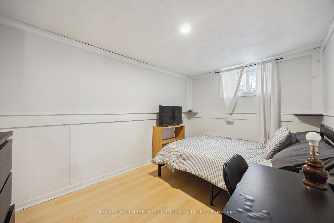
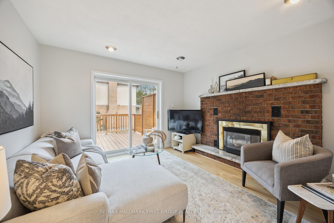
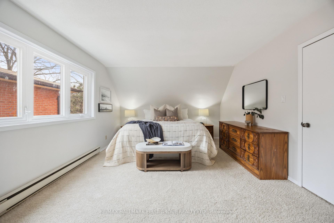
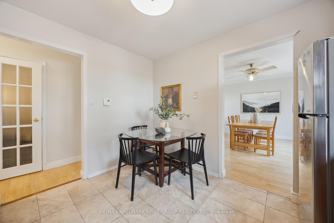
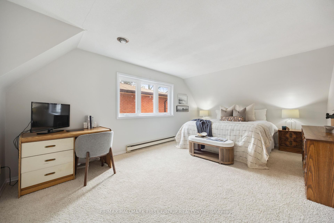
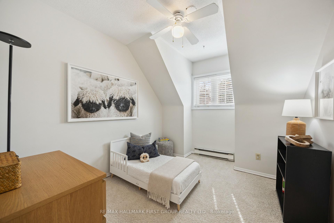

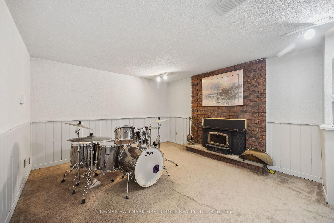
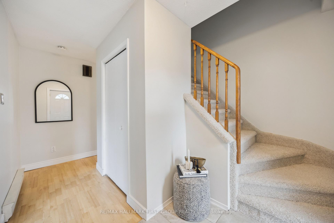
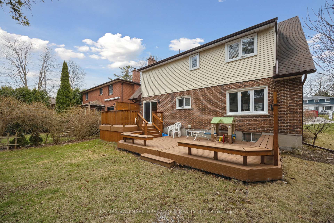
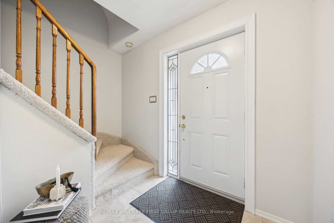

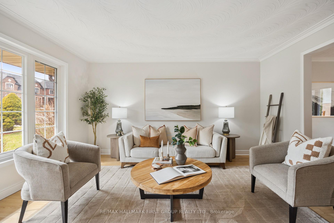
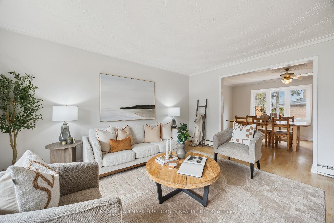
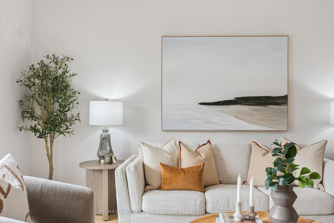
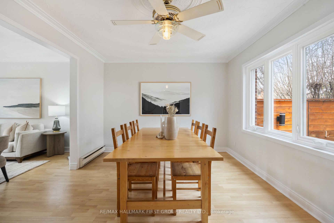
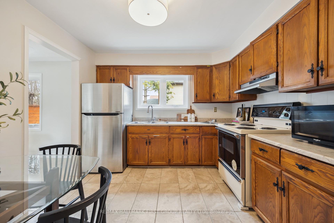
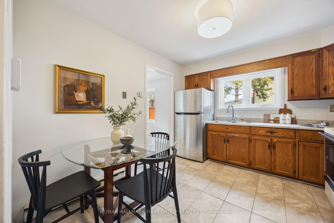
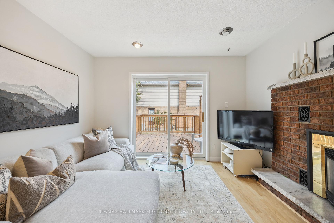
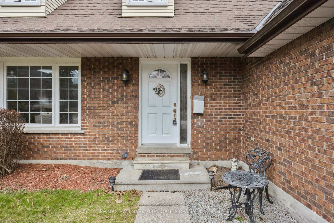
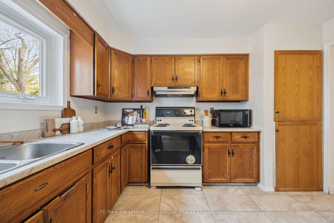
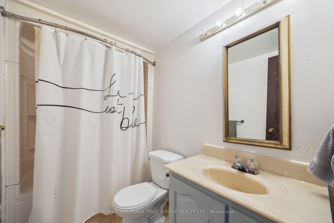
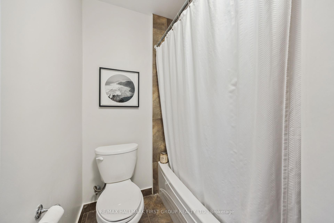
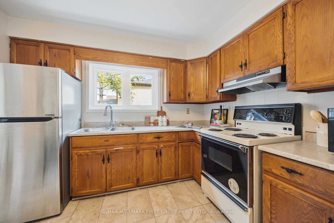
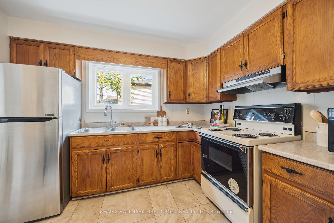
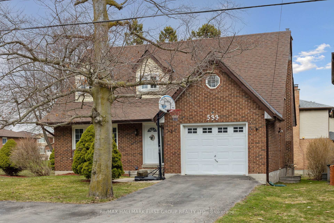
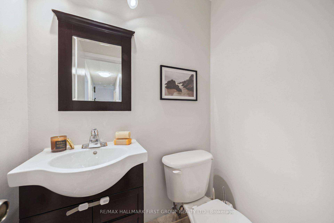



















































| Prime Opportunity in a Coveted Pickering Neighbourhood! Welcome to 533 Oakwood Drive, where location, potential, and family-focused living come together. Set on a wide, private lot in one of Pickering's most desirable and rarely affordable pockets, this home places you steps from top-rated schools, scenic waterfront trails, Rouge Beach, and every convenience a growing family could ask for. Inside, the layout is bright, spacious, and easy to live in. The main floor offers generous principal rooms with plenty of space to gather, entertain, or simply unwind at the end of the day. The kitchen has room to grow with your vision, while the upper level features four comfortable bedrooms. Downstairs, the finished basement offers bonus space for a cozy family room, playroom, or home office, whatever fits your lifestyle best. Large lot and full of potential perfect for hosting, gardening, or giving the kids room to run. Whether you're looking to move in and enjoy, or put your personal touch on a home in a prime location, this home offers the kind of opportunity that doesn't come along often. |
| Price | $999,898 |
| Taxes: | $6487.00 |
| Occupancy: | Owner |
| Address: | 533 Oakwood Driv , Pickering, L1W 2M8, Durham |
| Directions/Cross Streets: | Toynevale Rd & Oakwood |
| Rooms: | 8 |
| Rooms +: | 3 |
| Bedrooms: | 4 |
| Bedrooms +: | 1 |
| Family Room: | T |
| Basement: | Finished |
| Level/Floor | Room | Length(ft) | Width(ft) | Descriptions | |
| Room 1 | Main | Living Ro | 13.97 | 14.6 | Large Window, Overlooks Dining, West View |
| Room 2 | Main | Dining Ro | 13.97 | 10.92 | Formal Rm, Large Window |
| Room 3 | Main | Kitchen | 11.71 | 10.43 | Eat-in Kitchen, Backsplash, Tile Floor |
| Room 4 | Main | Family Ro | 11.48 | 11.71 | Gas Fireplace, Sliding Doors, W/O To Deck |
| Room 5 | Second | Primary B | 17.32 | 12.46 | Semi Ensuite, Broadloom, W/W Closet |
| Room 6 | Second | Bedroom 2 | 10.73 | 8.82 | Broadloom, Window, Closet |
| Room 7 | Second | Bedroom 3 | 9.38 | 9.54 | Closet, Broadloom, Window |
| Room 8 | Second | Bedroom 4 | 8.63 | 11.78 | Window, Closet, Broadloom |
| Room 9 | Basement | Recreatio | 20.01 | 12.46 | Finished, Broadloom |
| Room 10 | Basement | Family Ro | 16.04 | 11.15 | Fireplace, Broadloom |
| Room 11 | Basement | Bedroom | 12.43 | 8.4 | Broadloom, Pot Lights |
| Washroom Type | No. of Pieces | Level |
| Washroom Type 1 | 5 | Second |
| Washroom Type 2 | 2 | Main |
| Washroom Type 3 | 2 | Basement |
| Washroom Type 4 | 0 | |
| Washroom Type 5 | 0 | |
| Washroom Type 6 | 5 | Second |
| Washroom Type 7 | 2 | Main |
| Washroom Type 8 | 4 | Basement |
| Washroom Type 9 | 0 | |
| Washroom Type 10 | 0 |
| Total Area: | 0.00 |
| Approximatly Age: | 31-50 |
| Property Type: | Detached |
| Style: | 2-Storey |
| Exterior: | Aluminum Siding, Brick |
| Garage Type: | Attached |
| (Parking/)Drive: | Private |
| Drive Parking Spaces: | 5 |
| Park #1 | |
| Parking Type: | Private |
| Park #2 | |
| Parking Type: | Private |
| Pool: | None |
| Approximatly Age: | 31-50 |
| Approximatly Square Footage: | 1500-2000 |
| CAC Included: | N |
| Water Included: | N |
| Cabel TV Included: | N |
| Common Elements Included: | N |
| Heat Included: | N |
| Parking Included: | N |
| Condo Tax Included: | N |
| Building Insurance Included: | N |
| Fireplace/Stove: | Y |
| Heat Type: | Baseboard |
| Central Air Conditioning: | None |
| Central Vac: | N |
| Laundry Level: | Syste |
| Ensuite Laundry: | F |
| Sewers: | Sewer |
$
%
Years
This calculator is for demonstration purposes only. Always consult a professional
financial advisor before making personal financial decisions.
| Although the information displayed is believed to be accurate, no warranties or representations are made of any kind. |
| RE/MAX HALLMARK FIRST GROUP REALTY LTD. |
- Listing -1 of 0
|
|

Zannatal Ferdoush
Sales Representative
Dir:
647-528-1201
Bus:
647-528-1201
| Virtual Tour | Book Showing | Email a Friend |
Jump To:
At a Glance:
| Type: | Freehold - Detached |
| Area: | Durham |
| Municipality: | Pickering |
| Neighbourhood: | Rosebank |
| Style: | 2-Storey |
| Lot Size: | x 100.00(Feet) |
| Approximate Age: | 31-50 |
| Tax: | $6,487 |
| Maintenance Fee: | $0 |
| Beds: | 4+1 |
| Baths: | 3 |
| Garage: | 0 |
| Fireplace: | Y |
| Air Conditioning: | |
| Pool: | None |
Locatin Map:
Payment Calculator:

Listing added to your favorite list
Looking for resale homes?

By agreeing to Terms of Use, you will have ability to search up to 302045 listings and access to richer information than found on REALTOR.ca through my website.

