$2,150,000
Available - For Sale
Listing ID: C12084147
1414 Bayview Aven , Toronto, M4G 3A7, Toronto
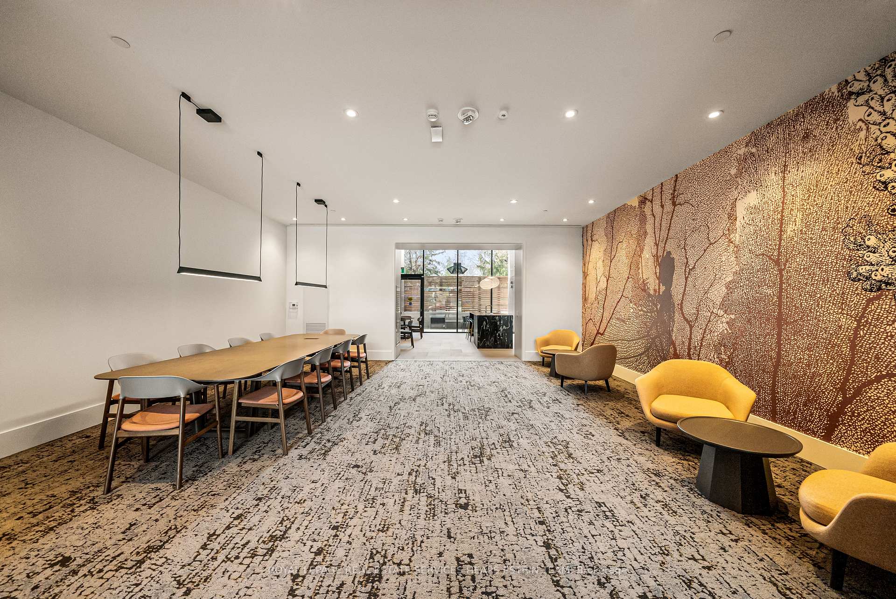
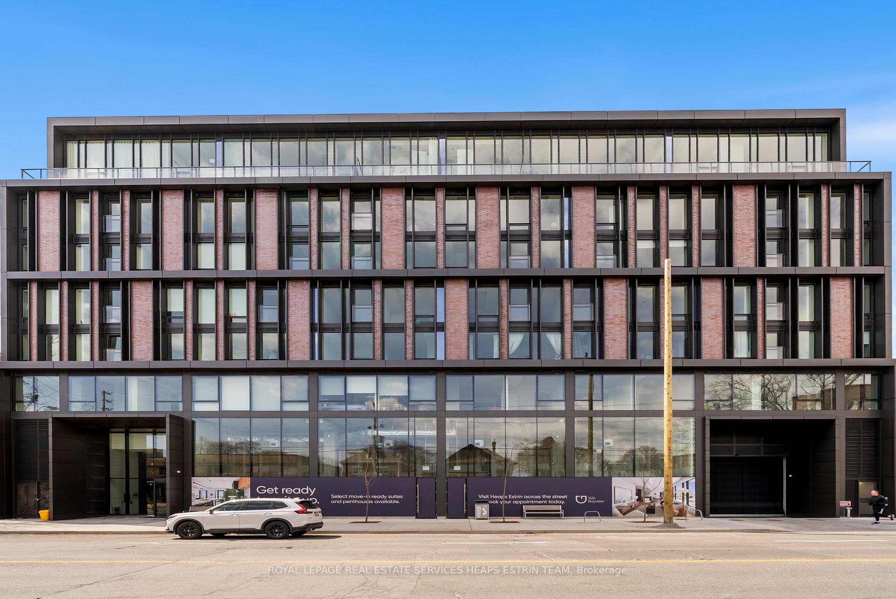
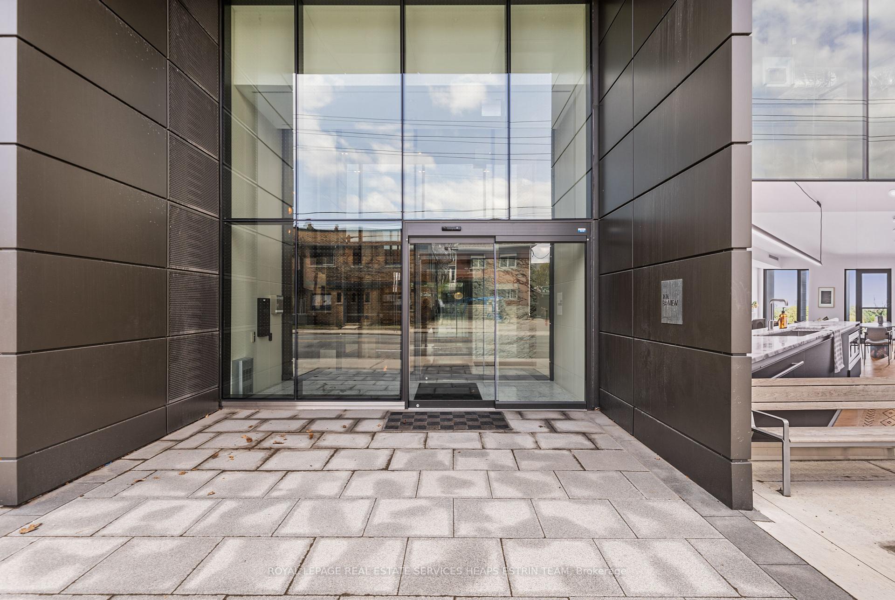
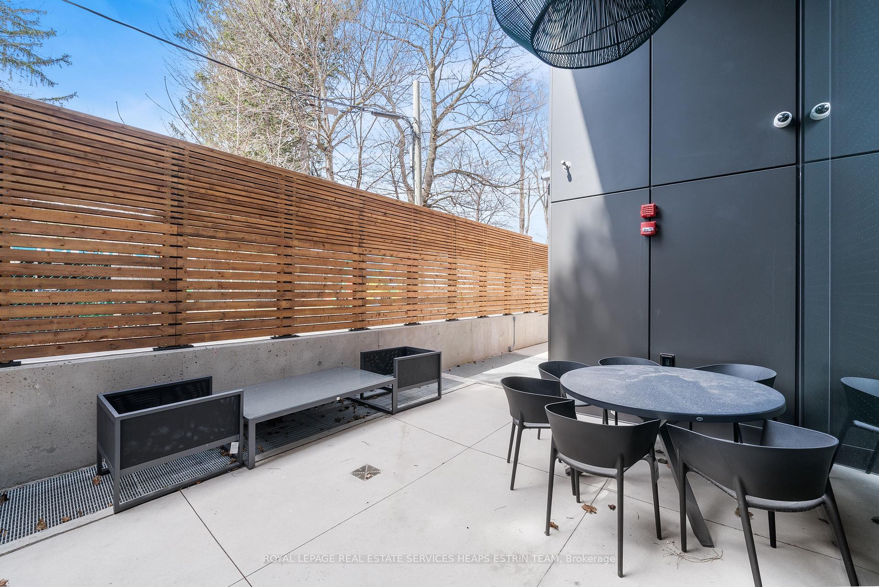
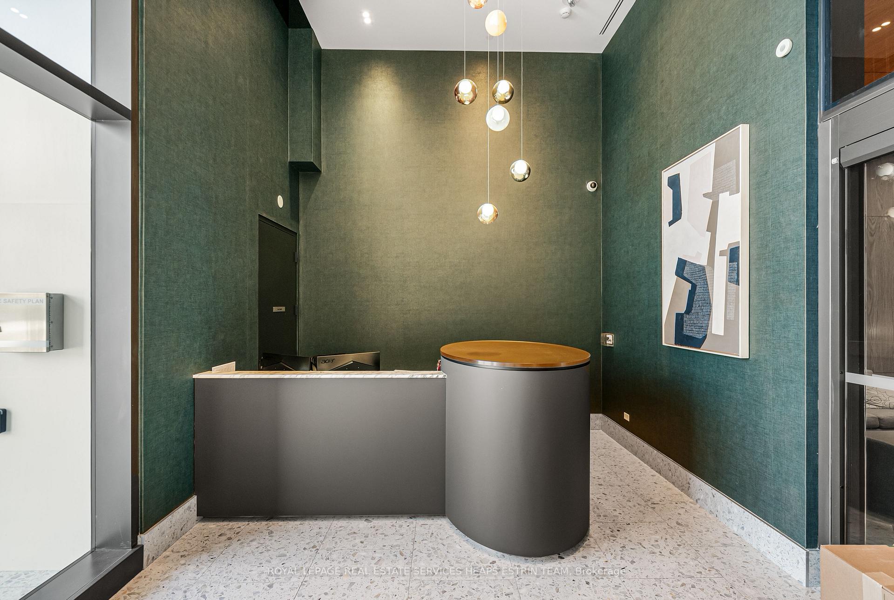
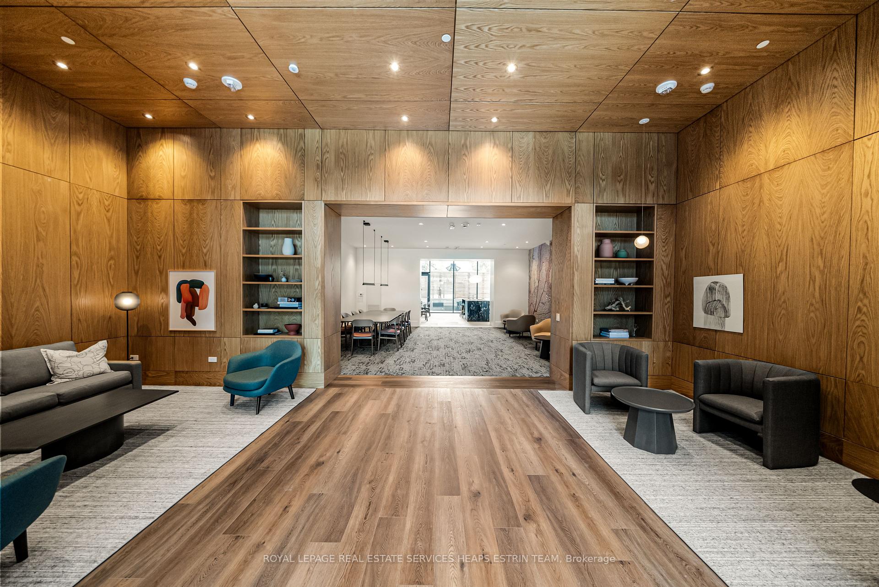
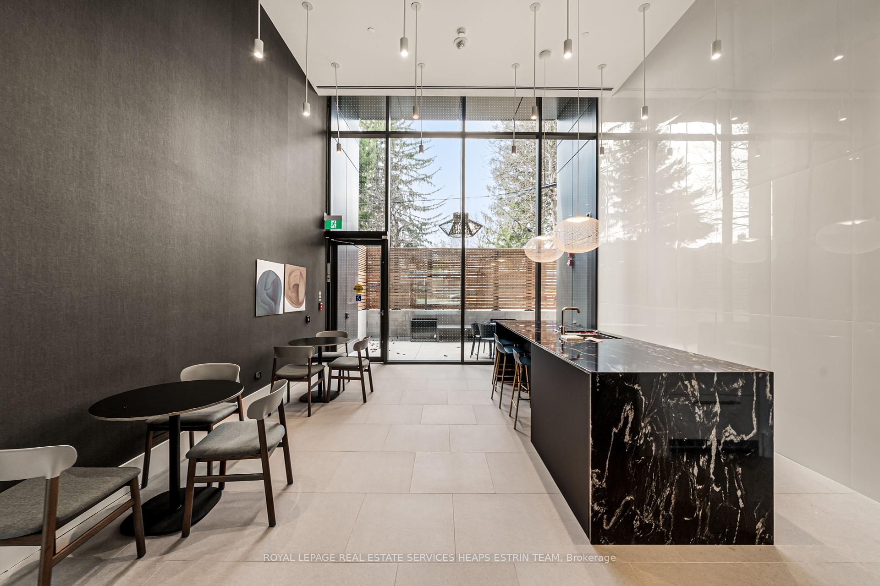







| Positioned on the sixth floor of a thoughtfully designed boutique building, Suite 603 offers 1,346 square feet of beautifully balanced living space. With its wide footprint and generous room proportions, this residence delivers a level of comfort and ease that's rare in new construction. The open-concept living and dining area spans nearly 30 feet, framed by expansive tilt-and-turn windows that invite natural light throughout the day. The kitchen is seamlessly integrated both functional and refined perfectly suited to both everyday living and effortless entertaining. The primary bedroom features a walk-in closet and a calm, contemporary ensuite, offering a private retreat within the home. A second bedroom, located separately, provides flexibility for guests, workspace, or a den adaptable to your lifestyle, without compromise. Every detail, from layout to finishes, has been considered with purpose. Suite 603 is quietly sophisticated, located in one of Toronto's most established and sought-after neighbourhoods, with access to excellent schools, shops, and the best of midtown just beyond your doorstep. Available by private appointment. We invite you to experience it in person. |
| Price | $2,150,000 |
| Taxes: | $8430.69 |
| Occupancy: | Vacant |
| Address: | 1414 Bayview Aven , Toronto, M4G 3A7, Toronto |
| Postal Code: | M4G 3A7 |
| Province/State: | Toronto |
| Directions/Cross Streets: | Bayview & McRae |
| Level/Floor | Room | Length(ft) | Width(ft) | Descriptions | |
| Room 1 | Main | Living Ro | 18.24 | 28.08 | Hardwood Floor, Window Floor to Ceil, Combined w/Dining |
| Room 2 | Main | Dining Ro | 18.24 | 28.08 | Hardwood Floor, Window Floor to Ceil, Combined w/Living |
| Room 3 | Main | Kitchen | 9.25 | 12.6 | Hardwood Floor, Stainless Steel Appl, Open Concept |
| Room 4 | Main | Primary B | 12.6 | 8.99 | Hardwood Floor, Walk-In Closet(s), 4 Pc Ensuite |
| Room 5 | Main | Bedroom 2 | 10.82 | 10.17 | Hardwood Floor, Walk-In Closet(s), 3 Pc Ensuite |
| Washroom Type | No. of Pieces | Level |
| Washroom Type 1 | 2 | |
| Washroom Type 2 | 3 | |
| Washroom Type 3 | 4 | |
| Washroom Type 4 | 0 | |
| Washroom Type 5 | 0 | |
| Washroom Type 6 | 2 | |
| Washroom Type 7 | 3 | |
| Washroom Type 8 | 4 | |
| Washroom Type 9 | 0 | |
| Washroom Type 10 | 0 |
| Total Area: | 0.00 |
| Sprinklers: | Conc |
| Washrooms: | 3 |
| Heat Type: | Forced Air |
| Central Air Conditioning: | Central Air |
$
%
Years
This calculator is for demonstration purposes only. Always consult a professional
financial advisor before making personal financial decisions.
| Although the information displayed is believed to be accurate, no warranties or representations are made of any kind. |
| ROYAL LEPAGE REAL ESTATE SERVICES HEAPS ESTRIN TEAM |
- Listing -1 of 0
|
|

Zannatal Ferdoush
Sales Representative
Dir:
647-528-1201
Bus:
647-528-1201
| Book Showing | Email a Friend |
Jump To:
At a Glance:
| Type: | Com - Condo Apartment |
| Area: | Toronto |
| Municipality: | Toronto C10 |
| Neighbourhood: | Mount Pleasant East |
| Style: | Apartment |
| Lot Size: | x 0.00() |
| Approximate Age: | |
| Tax: | $8,430.69 |
| Maintenance Fee: | $0 |
| Beds: | 2 |
| Baths: | 3 |
| Garage: | 0 |
| Fireplace: | N |
| Air Conditioning: | |
| Pool: |
Locatin Map:
Payment Calculator:

Listing added to your favorite list
Looking for resale homes?

By agreeing to Terms of Use, you will have ability to search up to 302045 listings and access to richer information than found on REALTOR.ca through my website.

