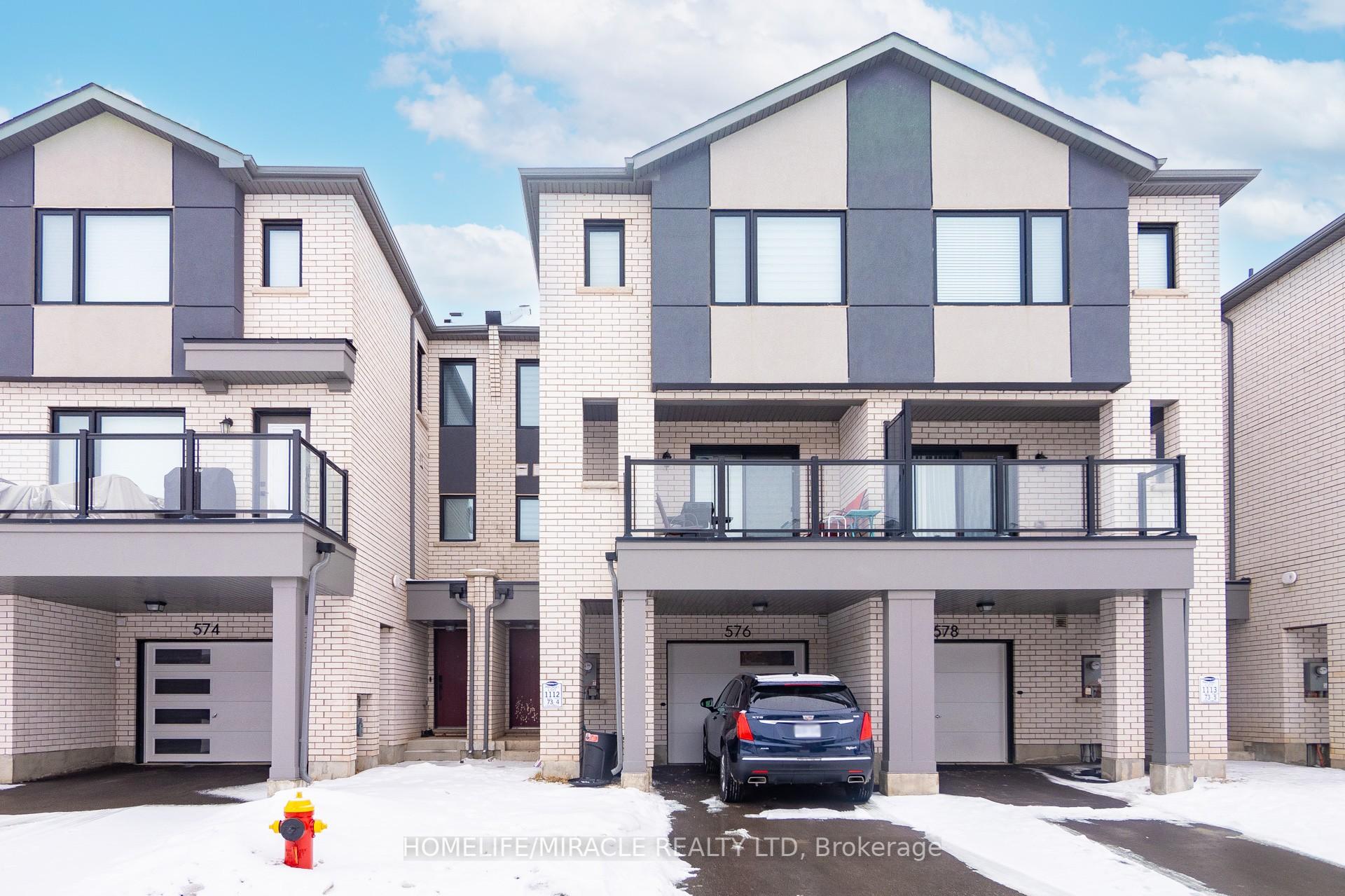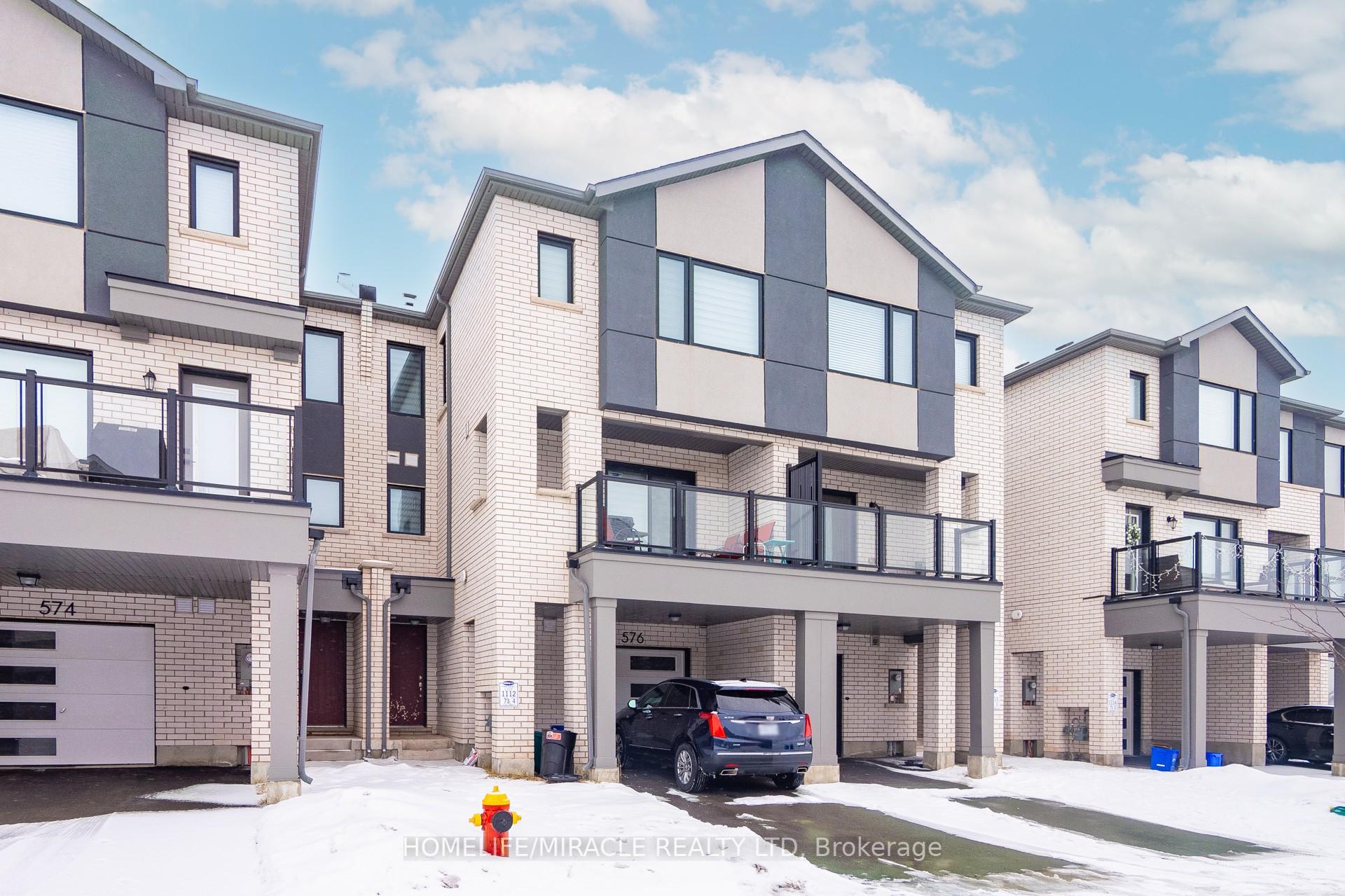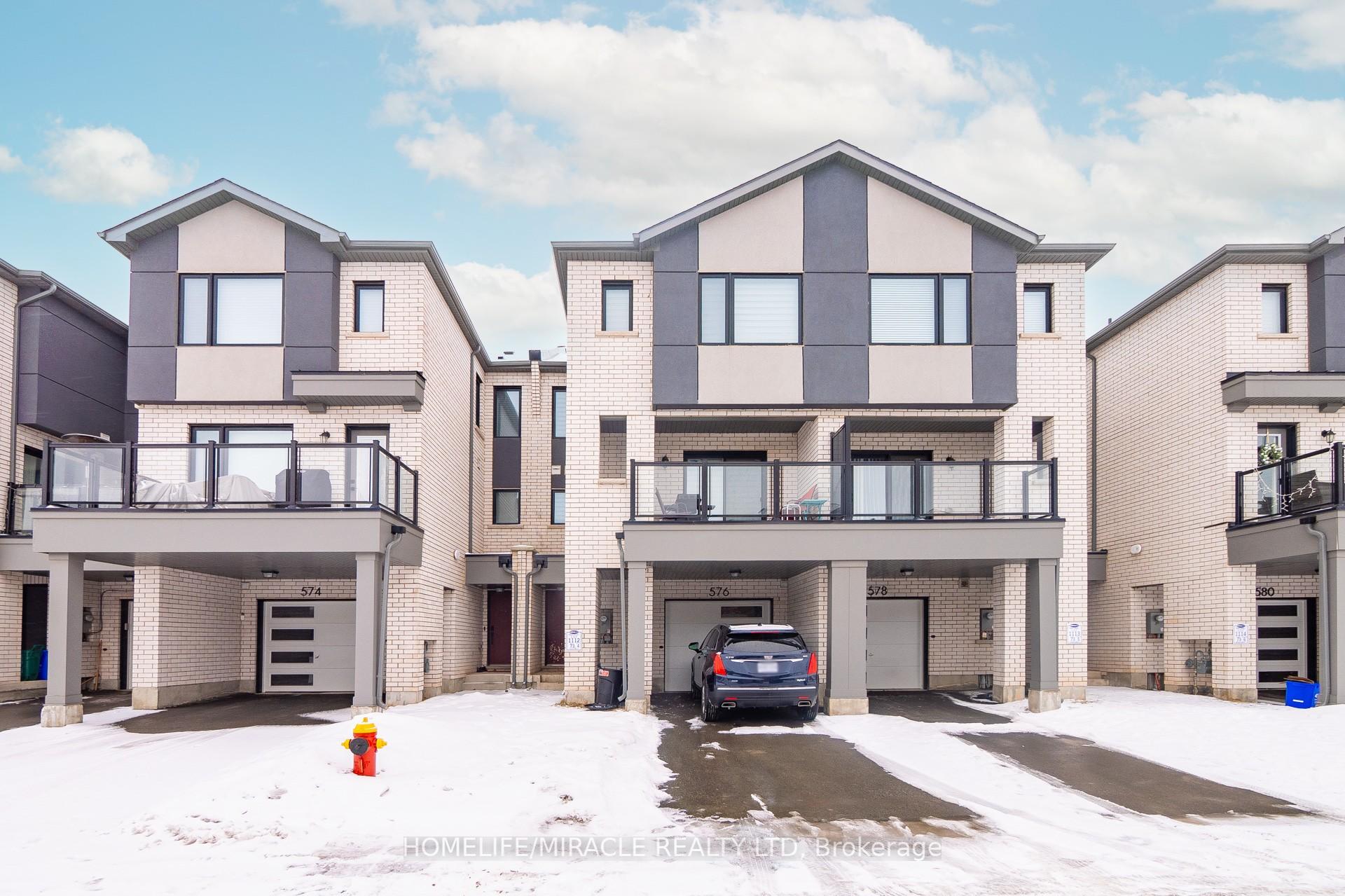$950,000
Available - For Sale
Listing ID: W12082755
576 Bellflower Cour , Milton, L9T 2X5, Halton






| This stunning, open-concept freehold townhome offers a modern and airy feel, ideally situated in Miltons desirable Walker neighborhood. Just minutes from the upcoming Milton Education Village and within walking distance to Rattlesnake Public School, St. Josephine Bakhita CES, and nearby parks. Enjoy easy access to shopping, public transit, and major highways everything you need is right at your fingertips. Step into the bright and stylish white kitchen featuring top quality quartz countertops, stainless steel appliances, under-cabinet lighting, and a classic subway tile backsplash. The main floor also offers a convenient laundry area and a spacious combined living and dining room that opens onto a large balcony, perfect for hosting friends or enjoying a quiet evening. |
| Price | $950,000 |
| Taxes: | $3226.56 |
| Occupancy: | Tenant |
| Address: | 576 Bellflower Cour , Milton, L9T 2X5, Halton |
| Directions/Cross Streets: | Teremaine/Britania |
| Rooms: | 6 |
| Bedrooms: | 3 |
| Bedrooms +: | 0 |
| Family Room: | F |
| Basement: | None |
| Level/Floor | Room | Length(ft) | Width(ft) | Descriptions | |
| Room 1 | Second | Living Ro | 20.07 | 10.1 | Laminate, Open Concept, Combined w/Dining |
| Room 2 | Second | Dining Ro | 20.07 | 10.1 | Laminate, Open Concept, Combined w/Living |
| Room 3 | Second | Kitchen | 11.22 | 10.1 | Ceramic Floor, Open Concept, Stainless Steel Appl |
| Room 4 | Third | Primary B | 9.97 | 13.58 | Laminate, 3 Pc Ensuite, Walk-In Closet(s) |
| Room 5 | Third | Bedroom 2 | 9.87 | 7.97 | Laminate, Closet, Picture Window |
| Room 6 | Third | Bedroom 3 | 9.77 | 8.1 | Laminate, Closet, Picture Window |
| Washroom Type | No. of Pieces | Level |
| Washroom Type 1 | 2 | Second |
| Washroom Type 2 | 4 | Third |
| Washroom Type 3 | 0 | |
| Washroom Type 4 | 0 | |
| Washroom Type 5 | 0 | |
| Washroom Type 6 | 2 | Second |
| Washroom Type 7 | 4 | Third |
| Washroom Type 8 | 0 | |
| Washroom Type 9 | 0 | |
| Washroom Type 10 | 0 |
| Total Area: | 0.00 |
| Property Type: | Att/Row/Townhouse |
| Style: | 3-Storey |
| Exterior: | Brick |
| Garage Type: | Built-In |
| (Parking/)Drive: | Available |
| Drive Parking Spaces: | 1 |
| Park #1 | |
| Parking Type: | Available |
| Park #2 | |
| Parking Type: | Available |
| Pool: | None |
| Approximatly Square Footage: | 1100-1500 |
| CAC Included: | N |
| Water Included: | N |
| Cabel TV Included: | N |
| Common Elements Included: | N |
| Heat Included: | N |
| Parking Included: | N |
| Condo Tax Included: | N |
| Building Insurance Included: | N |
| Fireplace/Stove: | N |
| Heat Type: | Forced Air |
| Central Air Conditioning: | Central Air |
| Central Vac: | N |
| Laundry Level: | Syste |
| Ensuite Laundry: | F |
| Elevator Lift: | False |
| Sewers: | Sewer |
$
%
Years
This calculator is for demonstration purposes only. Always consult a professional
financial advisor before making personal financial decisions.
| Although the information displayed is believed to be accurate, no warranties or representations are made of any kind. |
| HOMELIFE/MIRACLE REALTY LTD |
- Listing -1 of 0
|
|

Zannatal Ferdoush
Sales Representative
Dir:
647-528-1201
Bus:
647-528-1201
| Book Showing | Email a Friend |
Jump To:
At a Glance:
| Type: | Freehold - Att/Row/Townhouse |
| Area: | Halton |
| Municipality: | Milton |
| Neighbourhood: | 1039 - MI Rural Milton |
| Style: | 3-Storey |
| Lot Size: | x 44.29(Feet) |
| Approximate Age: | |
| Tax: | $3,226.56 |
| Maintenance Fee: | $0 |
| Beds: | 3 |
| Baths: | 3 |
| Garage: | 0 |
| Fireplace: | N |
| Air Conditioning: | |
| Pool: | None |
Locatin Map:
Payment Calculator:

Listing added to your favorite list
Looking for resale homes?

By agreeing to Terms of Use, you will have ability to search up to 0 listings and access to richer information than found on REALTOR.ca through my website.

