$959,000
Available - For Sale
Listing ID: X12084112
90 Milson Cres , Guelph, N1C 1G6, Wellington
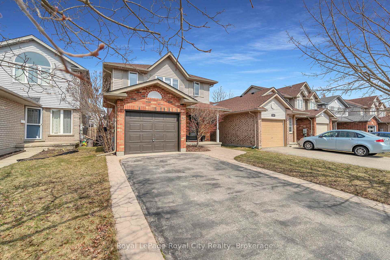
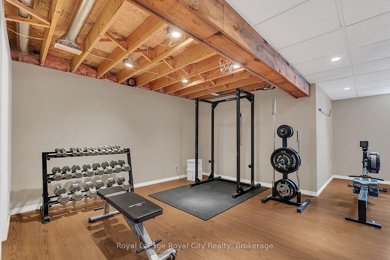
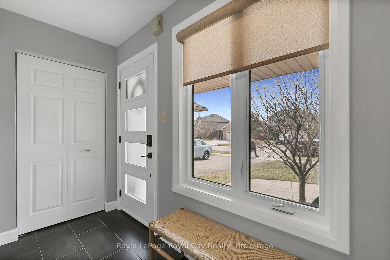
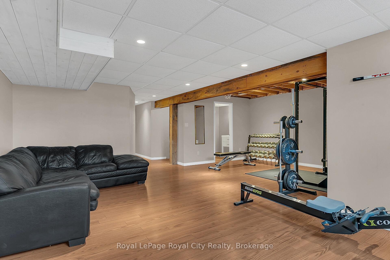
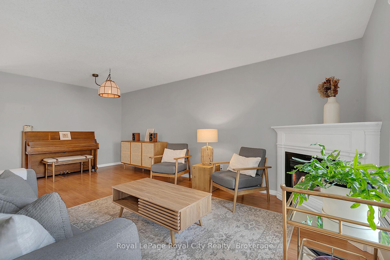
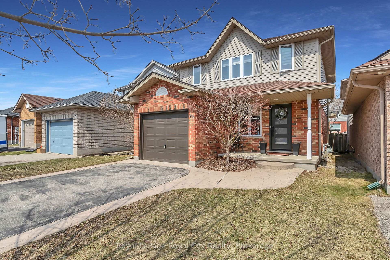
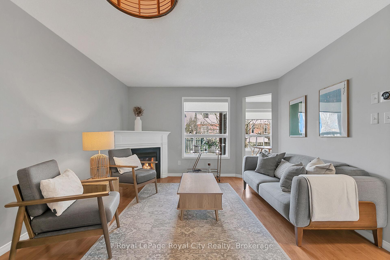
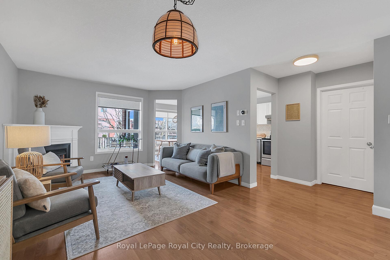
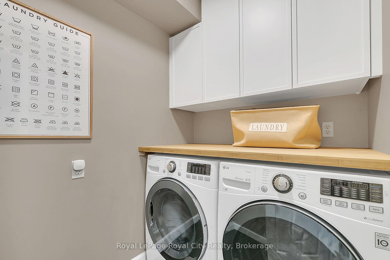
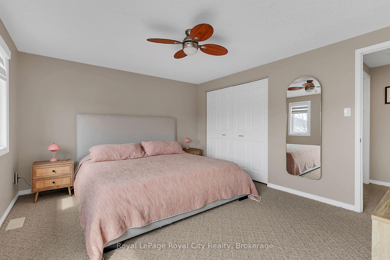
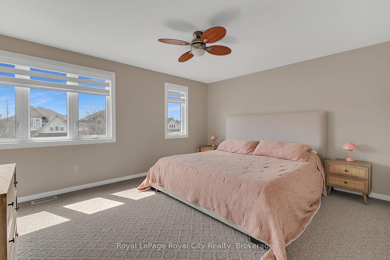
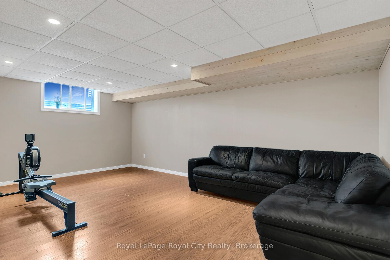
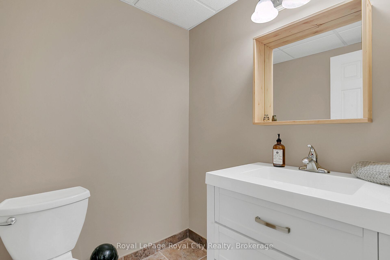
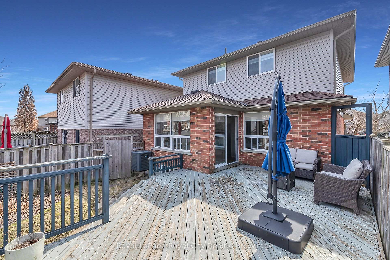
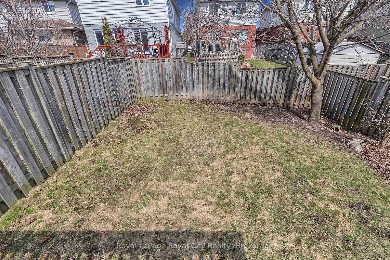
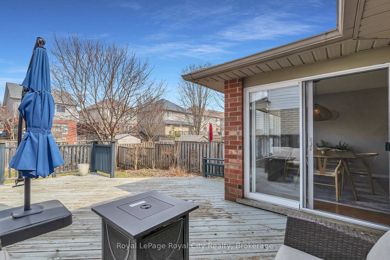
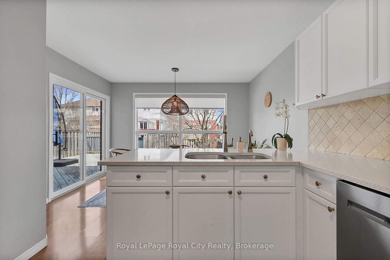
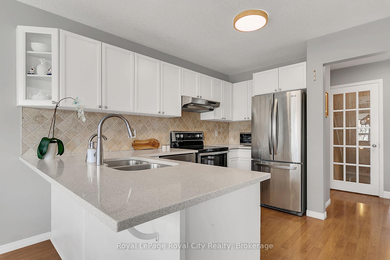
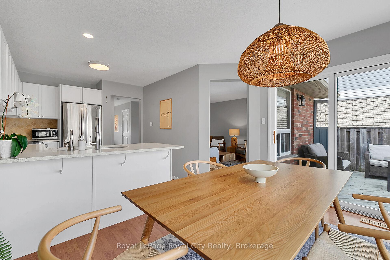
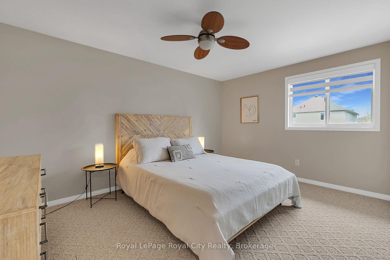
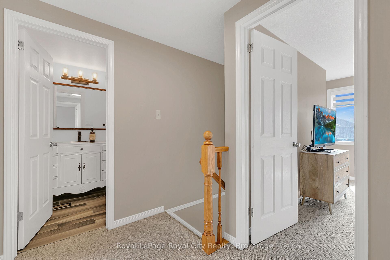
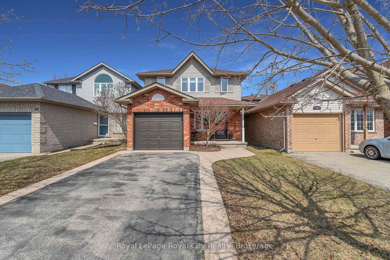
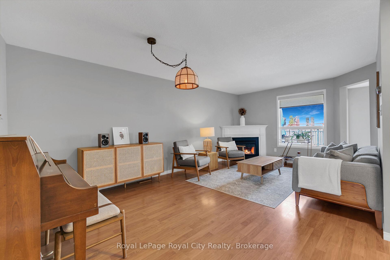
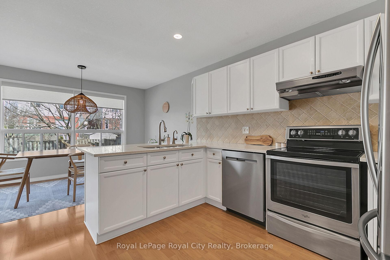
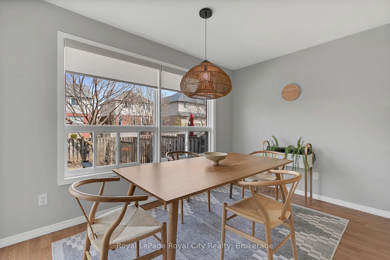
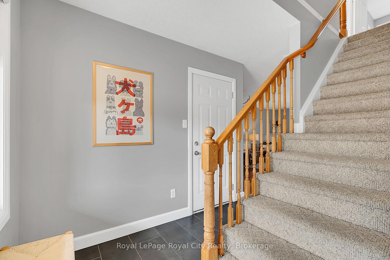
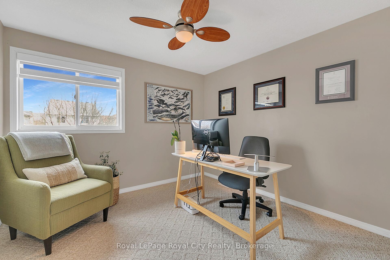
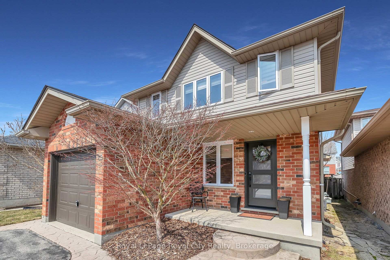
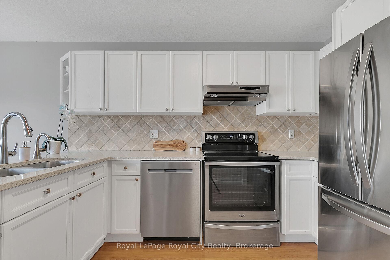
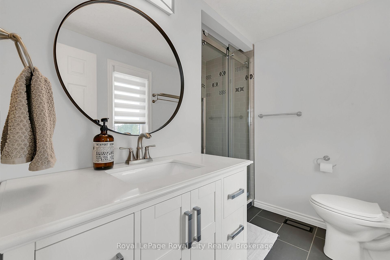
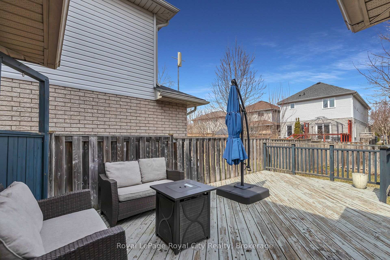
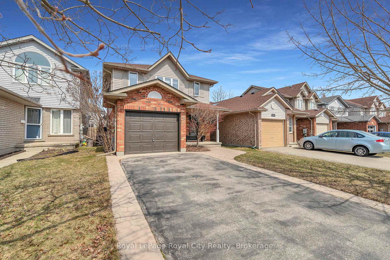
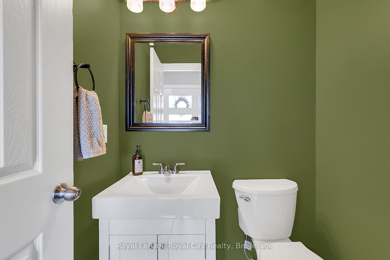
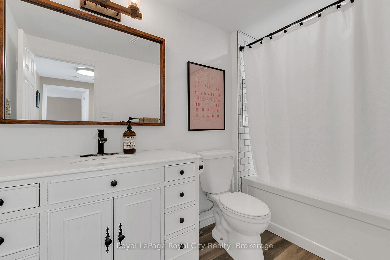


































| Updated, Move-In Ready Home on 90 Milson Crescent! Welcome to this bright and beautifully updated home featuring 3 spacious bedrooms and 4 bathrooms, including a renovated ensuite in the primary bedroom and a refreshed 4-piece bathroom on the second level. There's also a handy 2-piece bathroom in the finished basement. Recent updates and improvements include: new front windows (2023), new front door with keypad entry and Nest doorbell (integrated with Nest thermostat and smoke detectors) (2023), freshly painted garage (2024), custom window coverings on all windows (2022), renovated laundry room with custom cabinets (2022), new dishwasher (2023), two new toilets (2023), new flooring in the front entryway, powder room, and laundry room from Bigelow Flooring (2022), updated light fixtures throughout (2022), new air conditioner (2020), bathroom renovation (2019), roof replacement (2017). The fully finished basement adds even more space for your family to enjoy. Located in an incredibly friendly neighborhood surrounded by green space, parks, and walking trails, this home is perfect for families looking to grow. Just minutes to Kortright Hills Public School, downtown Guelph, and with easy access to Hwy 401, the location truly cant be beat. |
| Price | $959,000 |
| Taxes: | $5041.00 |
| Assessment Year: | 2025 |
| Occupancy: | Owner |
| Address: | 90 Milson Cres , Guelph, N1C 1G6, Wellington |
| Directions/Cross Streets: | Downey Rd & Teal Dr |
| Rooms: | 12 |
| Bedrooms: | 3 |
| Bedrooms +: | 0 |
| Family Room: | F |
| Basement: | Finished |
| Level/Floor | Room | Length(ft) | Width(ft) | Descriptions | |
| Room 1 | Main | Bathroom | 4.95 | 4.33 | 2 Pc Bath |
| Room 2 | Main | Dining Ro | 12.5 | 9.81 | |
| Room 3 | Main | Foyer | 10 | 9.45 | |
| Room 4 | Main | Kitchen | 9.71 | 10.17 | |
| Room 5 | Main | Laundry | 4.99 | 7.51 | |
| Room 6 | Main | Living Ro | 17.15 | 20.24 | |
| Room 7 | Second | Bathroom | 7.74 | 7.9 | 3 Pc Ensuite |
| Room 8 | Second | Bathroom | 5.35 | 9.71 | 4 Pc Bath |
| Room 9 | Second | Primary B | 15.15 | 11.97 | |
| Room 10 | Second | Bedroom 2 | 10.43 | 13.74 | |
| Room 11 | Second | Bedroom 3 | 10.3 | 10.14 | |
| Room 12 | Basement | Bathroom | 5.77 | 5.44 | 2 Pc Bath |
| Room 13 | Basement | Recreatio | 12.6 | 22.73 | |
| Room 14 | Basement | Utility R | 8.13 | 16.63 | |
| Room 15 | Basement | Exercise | 9.15 | 13.61 |
| Washroom Type | No. of Pieces | Level |
| Washroom Type 1 | 2 | Main |
| Washroom Type 2 | 2 | Basement |
| Washroom Type 3 | 4 | Second |
| Washroom Type 4 | 3 | Second |
| Washroom Type 5 | 0 | |
| Washroom Type 6 | 2 | Main |
| Washroom Type 7 | 2 | Basement |
| Washroom Type 8 | 4 | Second |
| Washroom Type 9 | 3 | Second |
| Washroom Type 10 | 0 |
| Total Area: | 0.00 |
| Approximatly Age: | 16-30 |
| Property Type: | Detached |
| Style: | 2-Storey |
| Exterior: | Brick, Aluminum Siding |
| Garage Type: | Attached |
| (Parking/)Drive: | Private |
| Drive Parking Spaces: | 2 |
| Park #1 | |
| Parking Type: | Private |
| Park #2 | |
| Parking Type: | Private |
| Pool: | None |
| Approximatly Age: | 16-30 |
| Approximatly Square Footage: | 1100-1500 |
| CAC Included: | N |
| Water Included: | N |
| Cabel TV Included: | N |
| Common Elements Included: | N |
| Heat Included: | N |
| Parking Included: | N |
| Condo Tax Included: | N |
| Building Insurance Included: | N |
| Fireplace/Stove: | Y |
| Heat Type: | Forced Air |
| Central Air Conditioning: | Central Air |
| Central Vac: | N |
| Laundry Level: | Syste |
| Ensuite Laundry: | F |
| Sewers: | Sewer |
$
%
Years
This calculator is for demonstration purposes only. Always consult a professional
financial advisor before making personal financial decisions.
| Although the information displayed is believed to be accurate, no warranties or representations are made of any kind. |
| Royal LePage Royal City Realty |
- Listing -1 of 0
|
|

Zannatal Ferdoush
Sales Representative
Dir:
647-528-1201
Bus:
647-528-1201
| Virtual Tour | Book Showing | Email a Friend |
Jump To:
At a Glance:
| Type: | Freehold - Detached |
| Area: | Wellington |
| Municipality: | Guelph |
| Neighbourhood: | Kortright Hills |
| Style: | 2-Storey |
| Lot Size: | x 114.43(Feet) |
| Approximate Age: | 16-30 |
| Tax: | $5,041 |
| Maintenance Fee: | $0 |
| Beds: | 3 |
| Baths: | 4 |
| Garage: | 0 |
| Fireplace: | Y |
| Air Conditioning: | |
| Pool: | None |
Locatin Map:
Payment Calculator:

Listing added to your favorite list
Looking for resale homes?

By agreeing to Terms of Use, you will have ability to search up to 302045 listings and access to richer information than found on REALTOR.ca through my website.

