$1,999,000
Available - For Sale
Listing ID: E12084198
11 Glenlaura Cres , Whitby, L0B 1A0, Durham
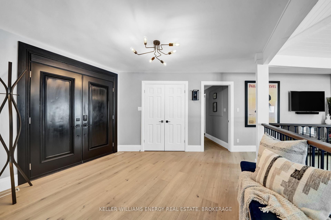
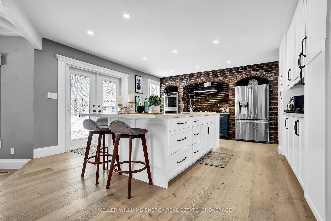
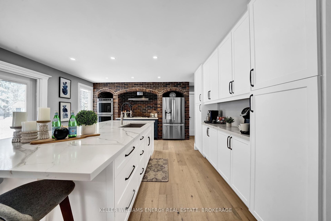

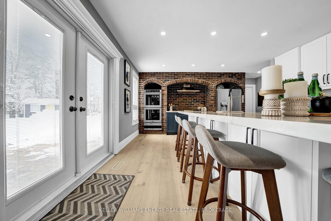
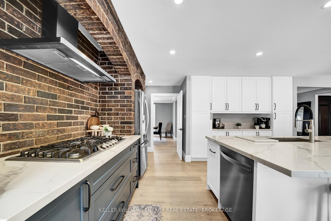
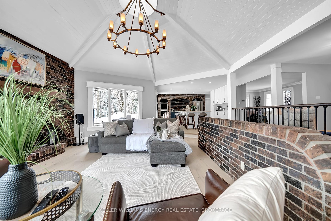
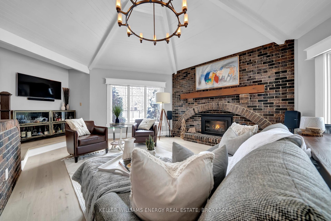

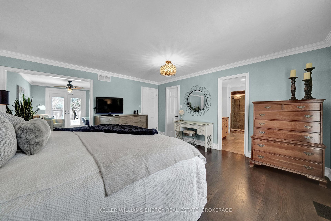

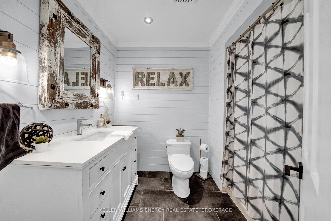
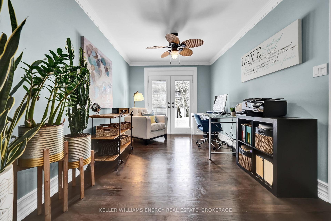
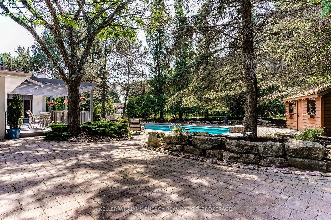
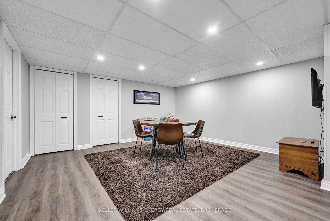
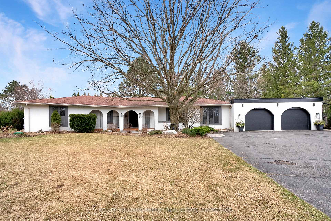
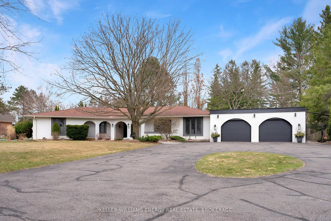
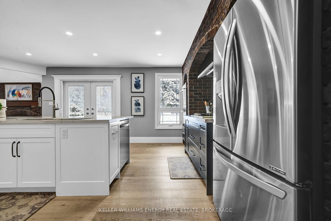
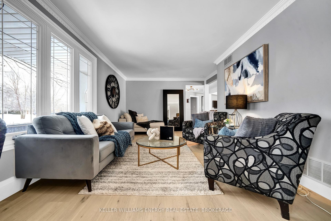
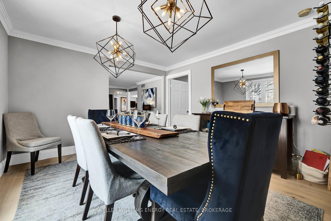
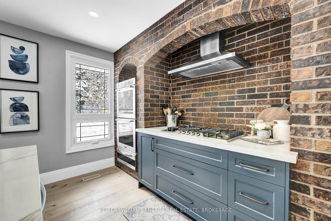
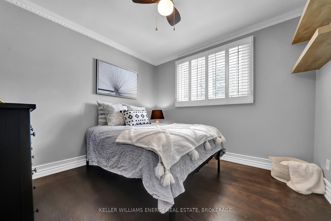
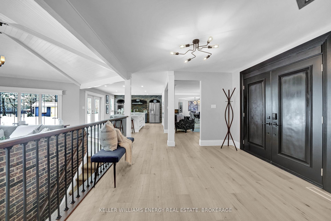
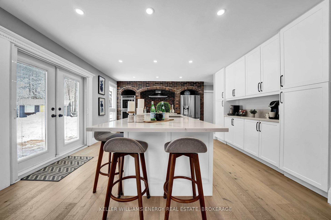
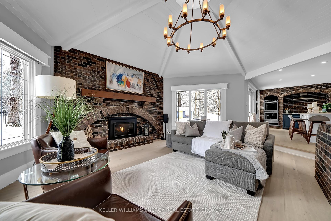

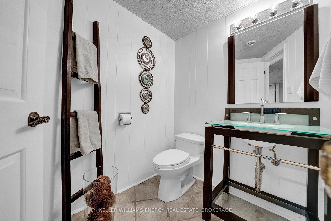
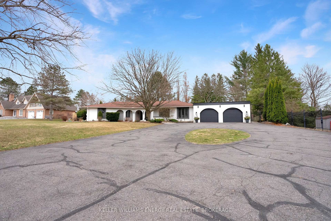
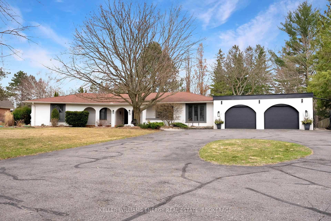
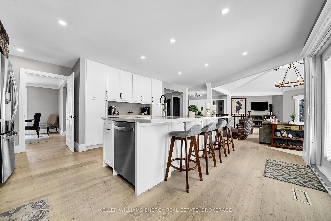
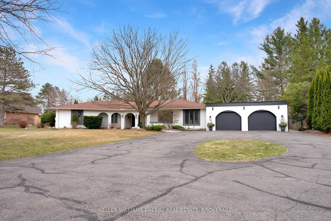
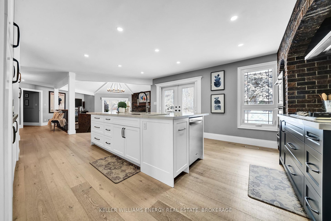
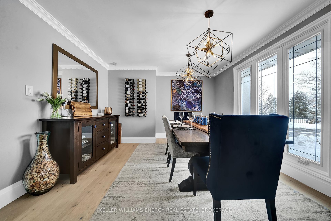


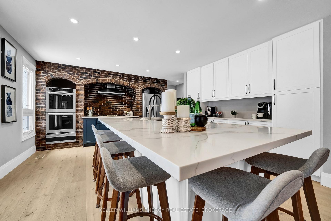
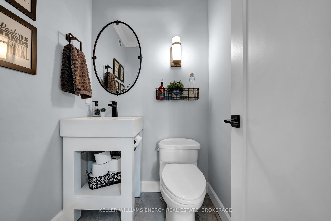
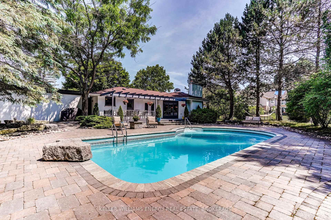
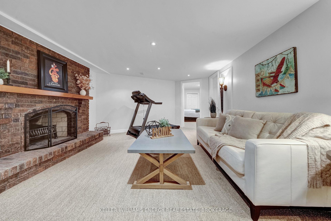
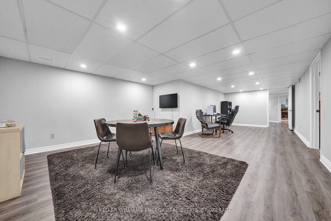
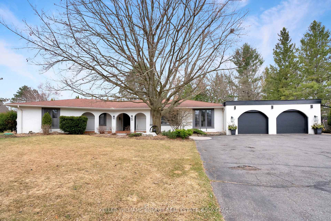
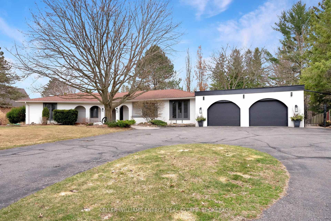
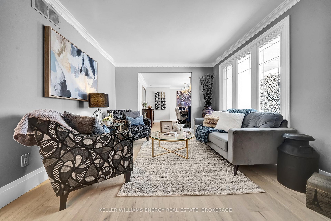
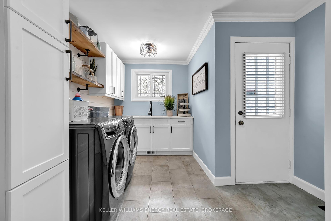
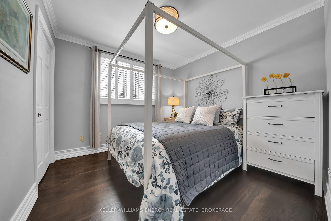
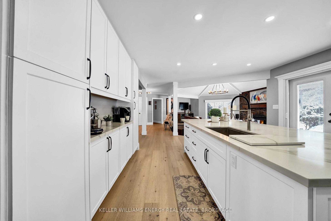
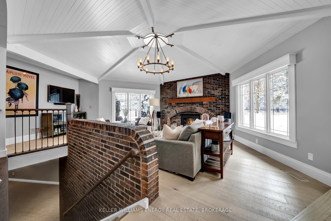
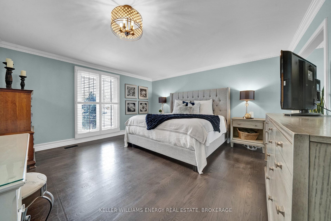
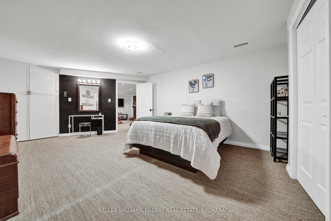
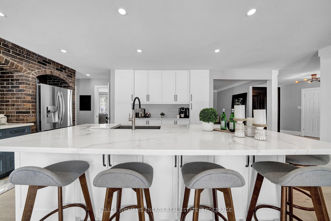
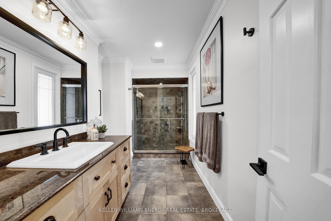
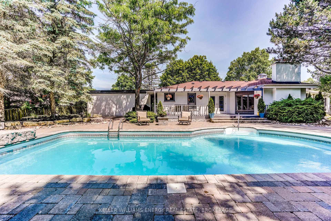
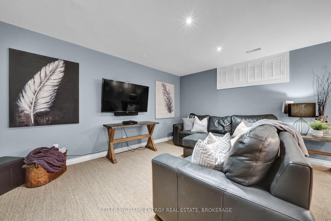
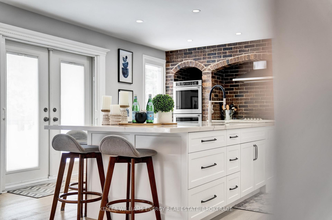
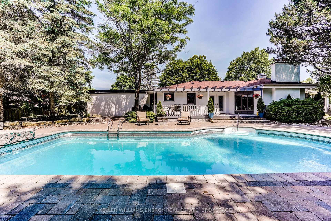























































| Client RemarksNestled on a quiet, family-friendly court in the highly desirable Ashburn community, this stunning home offers the perfect blend of comfort, elegance, and functionality. The open-concept kitchen is a chefs dream, featuring a large island, modern updates, and a walk-out to the deck ideal for outdoor dining and entertaining. The backyard is a true oasis, complete with a beautifully landscaped yard and an inground pool, creating a private retreat for relaxation.Overlooking the backyard, the sunken hexagonal family room is a showstopper with its vaulted ceiling, skylight, and cozy gas fireplace, offering a warm and inviting atmosphere. The formal dining and living rooms add a touch of sophistication, both adorned with crown moulding.The spacious primary suite is a private getaway, featuring a separate sitting area (that could be converted to a 4th bedroom) with a walk-out to a private deck, a walk-in closet, and a luxurious 3-piece ensuite. Two additional well-sized bedrooms provide ample space for family or guests.The finished basement, with its own separate entrance, expands the homes living space, offering a large recreation room, den, two additional bedrooms, a dedicated workshop along with a cold cellar to store your wine . With abundant storage throughout, this home perfectly balances style and practicality.Located just minutes from golf courses and with easy access to the Hwy 407 interchange, this exceptional home is a rare find in a sought-after neighbourhood. Don't miss your chance to call it your own! |
| Price | $1,999,000 |
| Taxes: | $12098.00 |
| Occupancy: | Owner |
| Address: | 11 Glenlaura Cres , Whitby, L0B 1A0, Durham |
| Directions/Cross Streets: | Myrtle Rd & Ashburn Rd. |
| Rooms: | 9 |
| Rooms +: | 6 |
| Bedrooms: | 3 |
| Bedrooms +: | 2 |
| Family Room: | T |
| Basement: | Separate Ent, Finished |
| Level/Floor | Room | Length(ft) | Width(ft) | Descriptions | |
| Room 1 | Main | Kitchen | 17.12 | 14.73 | Hardwood Floor, Centre Island, W/O To Deck |
| Room 2 | Main | Living Ro | 16.4 | 10.99 | Hardwood Floor, Crown Moulding, Large Window |
| Room 3 | Main | Dining Ro | 14.17 | 12.23 | Hardwood Floor, Crown Moulding, Formal Rm |
| Room 4 | Main | Family Ro | 21.35 | 13.81 | Gas Fireplace, Combined w/Kitchen, Overlooks Backyard |
| Room 5 | Main | Primary B | 15.48 | 14.46 | Hardwood Floor, 3 Pc Ensuite, Walk-In Closet(s) |
| Room 6 | Main | Bedroom 2 | 9.97 | 9.97 | Hardwood Floor, Closet, Window |
| Room 7 | Main | Bedroom 3 | 10 | 9.94 | Hardwood Floor, Closet, Window |
| Room 8 | Main | Sitting | 13.51 | 9.02 | Hardwood Floor, Combined w/Primary, W/O To Deck |
| Room 9 | Main | Laundry | 16.76 | 8.17 | Tile Floor, Access To Garage, Laundry Sink |
| Room 10 | Basement | Den | 21.06 | 14.27 | Broadloom, Pot Lights, Fireplace |
| Room 11 | Basement | Bedroom | 15.65 | 13.42 | Broadloom, His and Hers Closets |
| Room 12 | Basement | Bedroom | 29.68 | 13.19 | Laminate, Pot Lights |
| Room 13 | Basement | Other | 13.42 | 10.14 | Tile Floor, Access To Garage |
| Room 14 | Basement | Workshop | 23.88 | 13.84 | Concrete Floor |
| Room 15 | Basement | Recreatio | 35.33 | 14.86 | Broadloom, Pot Lights, Window |
| Washroom Type | No. of Pieces | Level |
| Washroom Type 1 | 2 | Main |
| Washroom Type 2 | 3 | Main |
| Washroom Type 3 | 4 | Main |
| Washroom Type 4 | 2 | Lower |
| Washroom Type 5 | 0 |
| Total Area: | 0.00 |
| Approximatly Age: | 31-50 |
| Property Type: | Detached |
| Style: | Bungalow |
| Exterior: | Stucco (Plaster) |
| Garage Type: | Attached |
| (Parking/)Drive: | Private |
| Drive Parking Spaces: | 12 |
| Park #1 | |
| Parking Type: | Private |
| Park #2 | |
| Parking Type: | Private |
| Pool: | Inground |
| Approximatly Age: | 31-50 |
| Approximatly Square Footage: | 2000-2500 |
| CAC Included: | N |
| Water Included: | N |
| Cabel TV Included: | N |
| Common Elements Included: | N |
| Heat Included: | N |
| Parking Included: | N |
| Condo Tax Included: | N |
| Building Insurance Included: | N |
| Fireplace/Stove: | Y |
| Heat Type: | Forced Air |
| Central Air Conditioning: | Central Air |
| Central Vac: | N |
| Laundry Level: | Syste |
| Ensuite Laundry: | F |
| Sewers: | Septic |
$
%
Years
This calculator is for demonstration purposes only. Always consult a professional
financial advisor before making personal financial decisions.
| Although the information displayed is believed to be accurate, no warranties or representations are made of any kind. |
| KELLER WILLIAMS ENERGY REAL ESTATE, BROKERAGE |
- Listing -1 of 0
|
|

Zannatal Ferdoush
Sales Representative
Dir:
647-528-1201
Bus:
647-528-1201
| Book Showing | Email a Friend |
Jump To:
At a Glance:
| Type: | Freehold - Detached |
| Area: | Durham |
| Municipality: | Whitby |
| Neighbourhood: | Rural Whitby |
| Style: | Bungalow |
| Lot Size: | x 0.00(Acres) |
| Approximate Age: | 31-50 |
| Tax: | $12,098 |
| Maintenance Fee: | $0 |
| Beds: | 3+2 |
| Baths: | 4 |
| Garage: | 0 |
| Fireplace: | Y |
| Air Conditioning: | |
| Pool: | Inground |
Locatin Map:
Payment Calculator:

Listing added to your favorite list
Looking for resale homes?

By agreeing to Terms of Use, you will have ability to search up to 302045 listings and access to richer information than found on REALTOR.ca through my website.

