$1,289,000
Available - For Sale
Listing ID: W12084039
35 Boler Stre , Toronto, M6P 2Y2, Toronto
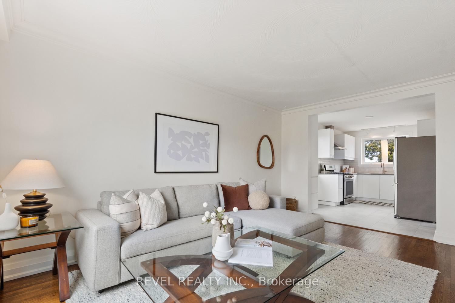
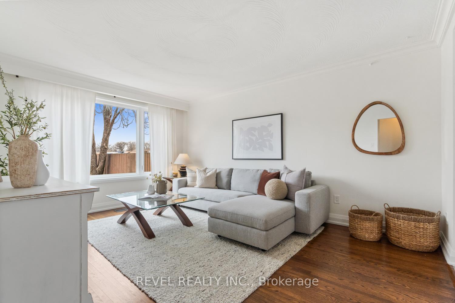
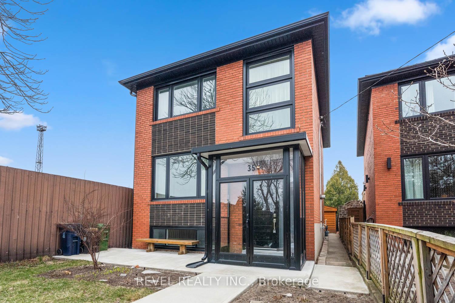
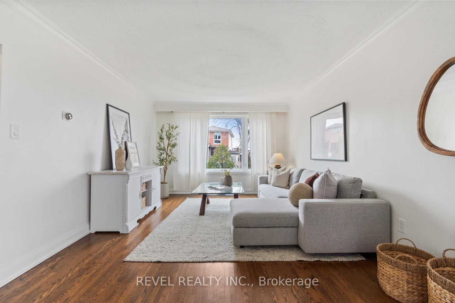
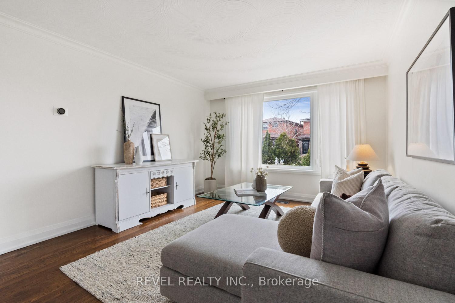
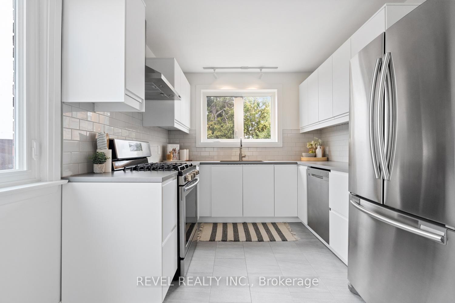
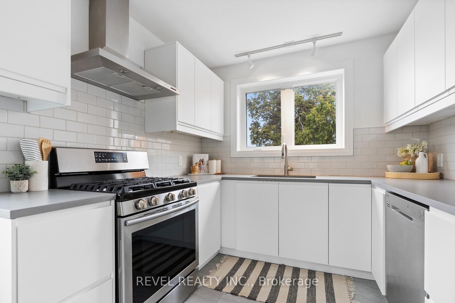
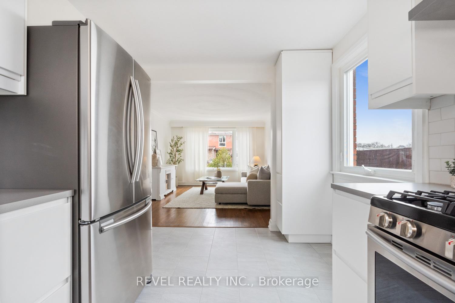
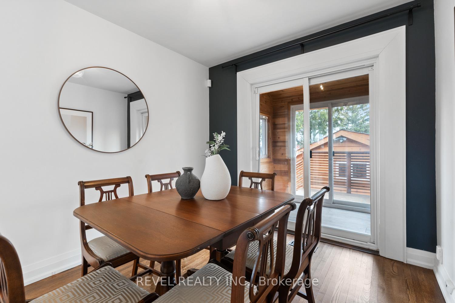
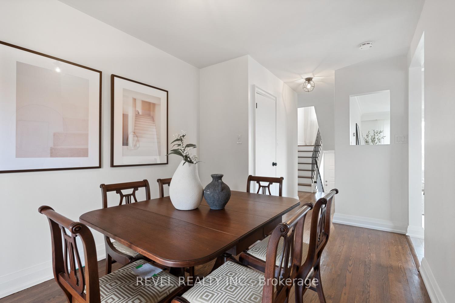
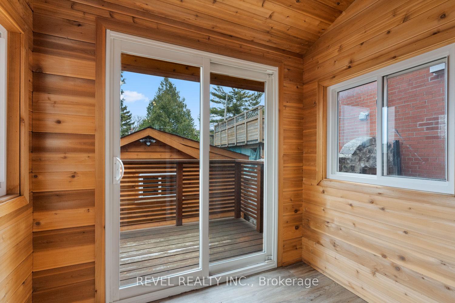
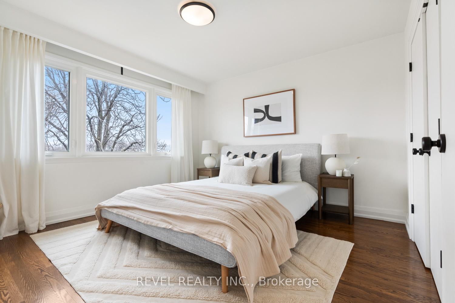
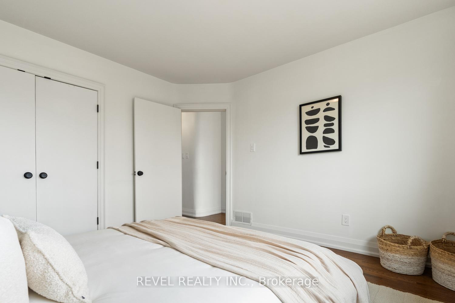
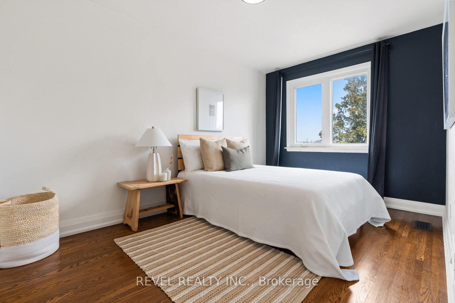
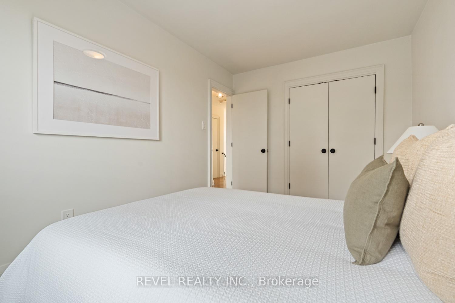


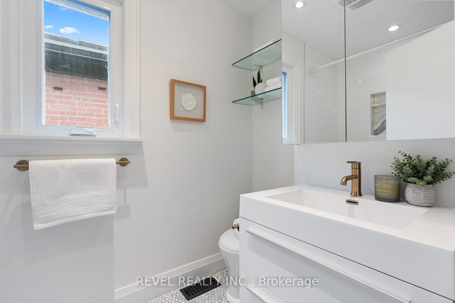
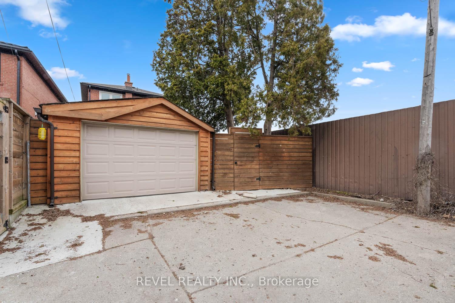
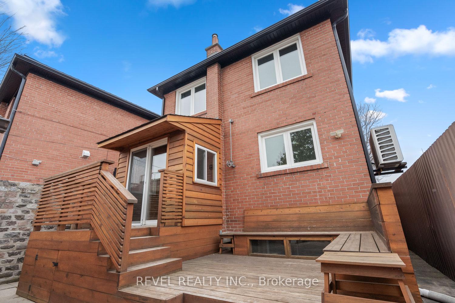
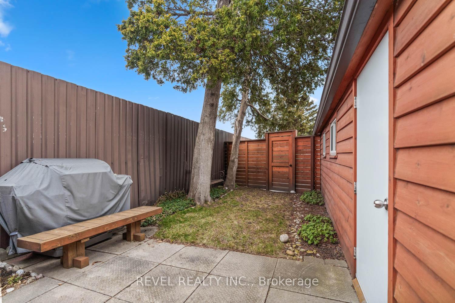
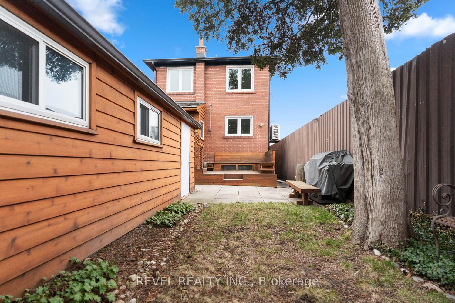
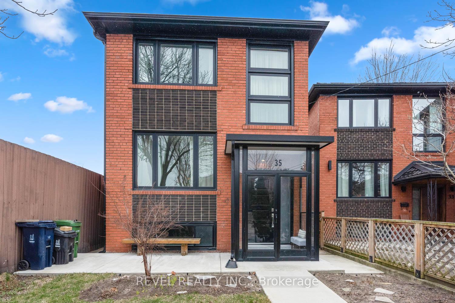

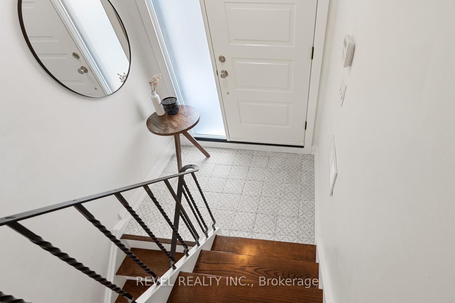
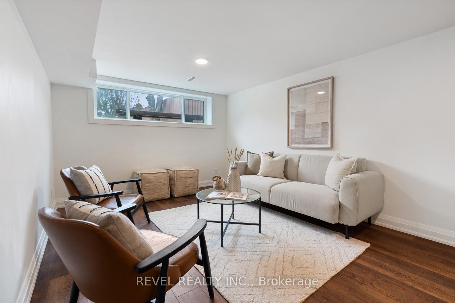
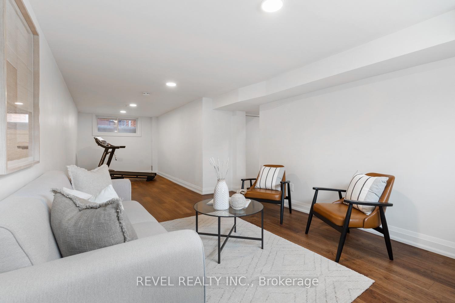
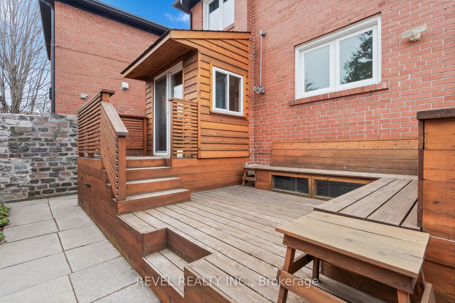
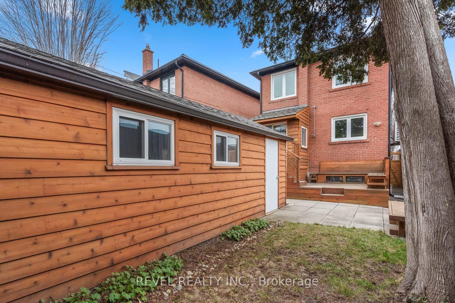





























| Welcome to 35 Boler Street, a charming, move-in-ready home nestled on a quiet, tree-lined street in the heart of Torontos vibrant Junction neighbourhood. Thoughtfully updated while maintaining its classic character, this home features a sun-filled living space with a large picture window, elegant ceiling details, and a functional layout that flows effortlessly. The dedicated dining area leads to a cozy sunroom - perfect for your morning coffee or a peaceful reading nook. The kitchen offers a clean, efficient design with ample storage and prep space for daily living or entertaining. Upstairs, you'll find generously sized bedrooms with hardwood floors, calming neutral tones, and tranquil treetop views. Modern lighting, updated hardware, and timeless finishes throughout create a cohesive and comfortable space. The lush, fenced backyard offers a quiet retreat in the city-ideal for hosting friends or relaxing in nature. The basement features impressive ceiling height, making it ideal for a spacious family room, home office, or gym. With sound insulation, storage, and a separate entrance opportunity, its perfectly suited for conversion into a nanny suite or rental apartment. This unbeatable location puts you just steps from the best of the Junction, including boutique shops, cafes, restaurants, and craft breweries. You're within easy walking distance of High Park, the West Toronto Rail path, and local schools. Transit is a breeze with UP Express and TTC options nearby, plus convenient access to major routes and bike paths. A perfect blend of urban energy and residential calm awaits at 35 Boler Street. |
| Price | $1,289,000 |
| Taxes: | $4821.05 |
| Occupancy: | Owner |
| Address: | 35 Boler Stre , Toronto, M6P 2Y2, Toronto |
| Directions/Cross Streets: | Dundas St W and Runnymede Rd |
| Rooms: | 8 |
| Rooms +: | 2 |
| Bedrooms: | 3 |
| Bedrooms +: | 0 |
| Family Room: | F |
| Basement: | Finished |
| Level/Floor | Room | Length(ft) | Width(ft) | Descriptions | |
| Room 1 | Main | Living Ro | 11.81 | 15.74 | Large Window, Hardwood Floor, Separate Room |
| Room 2 | Main | Dining Ro | 13.78 | 8.86 | W/O To Sunroom, Sliding Doors, Hardwood Floor |
| Room 3 | Main | Kitchen | 13.78 | 8.53 | Stainless Steel Appl, Window, Stone Floor |
| Room 4 | Second | Primary B | 11.81 | 11.81 | Large Window, Hardwood Floor, Closet |
| Room 5 | Second | Bedroom 2 | 8.53 | 13.12 | Window, Closet, Hardwood Floor |
| Room 6 | Second | Bedroom 3 | 8.86 | 10.17 | Hardwood Floor, Window, Overlooks Backyard |
| Room 7 | Basement | Recreatio | 29.19 | 10.82 | Window, Vinyl Floor, Plank |
| Washroom Type | No. of Pieces | Level |
| Washroom Type 1 | 2 | Main |
| Washroom Type 2 | 4 | Second |
| Washroom Type 3 | 0 | |
| Washroom Type 4 | 0 | |
| Washroom Type 5 | 0 | |
| Washroom Type 6 | 2 | Main |
| Washroom Type 7 | 4 | Second |
| Washroom Type 8 | 0 | |
| Washroom Type 9 | 0 | |
| Washroom Type 10 | 0 |
| Total Area: | 0.00 |
| Property Type: | Detached |
| Style: | 2-Storey |
| Exterior: | Brick |
| Garage Type: | Detached |
| (Parking/)Drive: | Lane |
| Drive Parking Spaces: | 1 |
| Park #1 | |
| Parking Type: | Lane |
| Park #2 | |
| Parking Type: | Lane |
| Pool: | None |
| Approximatly Square Footage: | 1100-1500 |
| CAC Included: | N |
| Water Included: | N |
| Cabel TV Included: | N |
| Common Elements Included: | N |
| Heat Included: | N |
| Parking Included: | N |
| Condo Tax Included: | N |
| Building Insurance Included: | N |
| Fireplace/Stove: | N |
| Heat Type: | Forced Air |
| Central Air Conditioning: | Central Air |
| Central Vac: | N |
| Laundry Level: | Syste |
| Ensuite Laundry: | F |
| Sewers: | Sewer |
$
%
Years
This calculator is for demonstration purposes only. Always consult a professional
financial advisor before making personal financial decisions.
| Although the information displayed is believed to be accurate, no warranties or representations are made of any kind. |
| REVEL REALTY INC. |
- Listing -1 of 0
|
|

Zannatal Ferdoush
Sales Representative
Dir:
647-528-1201
Bus:
647-528-1201
| Virtual Tour | Book Showing | Email a Friend |
Jump To:
At a Glance:
| Type: | Freehold - Detached |
| Area: | Toronto |
| Municipality: | Toronto W02 |
| Neighbourhood: | Junction Area |
| Style: | 2-Storey |
| Lot Size: | x 100.63(Feet) |
| Approximate Age: | |
| Tax: | $4,821.05 |
| Maintenance Fee: | $0 |
| Beds: | 3 |
| Baths: | 2 |
| Garage: | 0 |
| Fireplace: | N |
| Air Conditioning: | |
| Pool: | None |
Locatin Map:
Payment Calculator:

Listing added to your favorite list
Looking for resale homes?

By agreeing to Terms of Use, you will have ability to search up to 302045 listings and access to richer information than found on REALTOR.ca through my website.

