$1,500
Available - For Rent
Listing ID: E12084212
127 Heward Aven , Toronto, M4M 2T6, Toronto
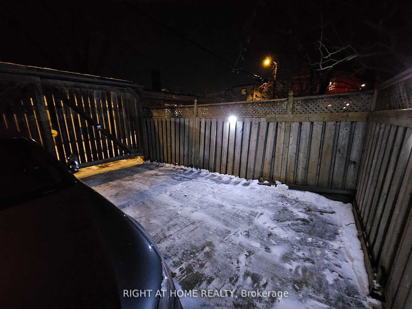
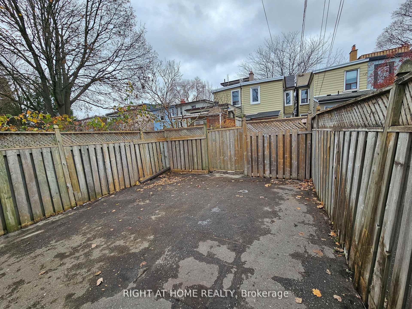
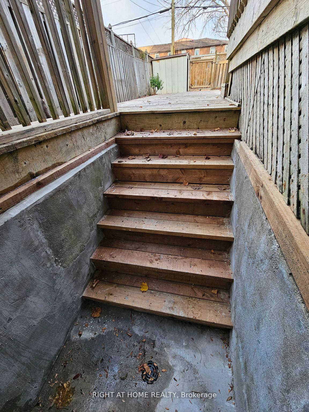
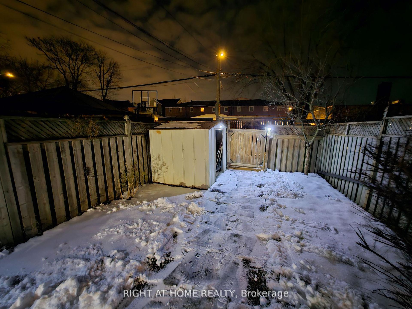
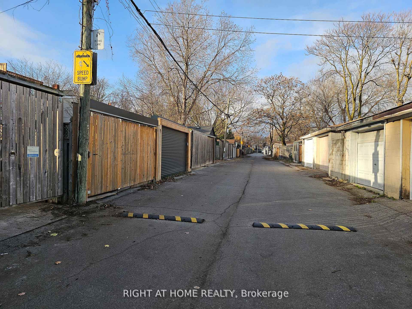
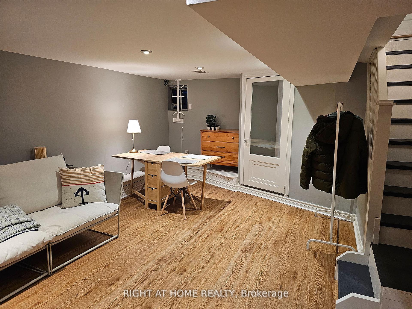
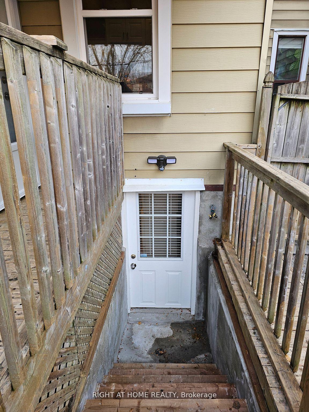
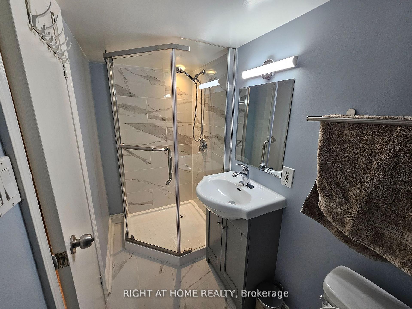
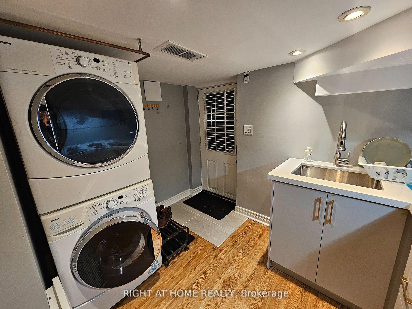
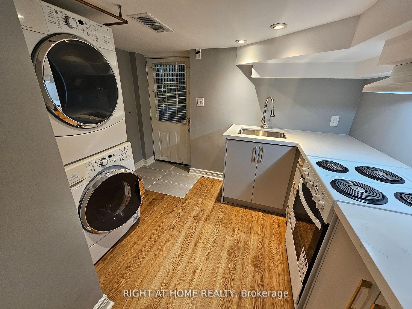
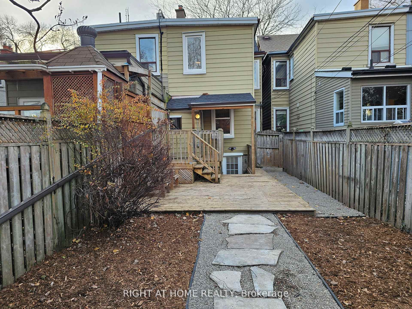
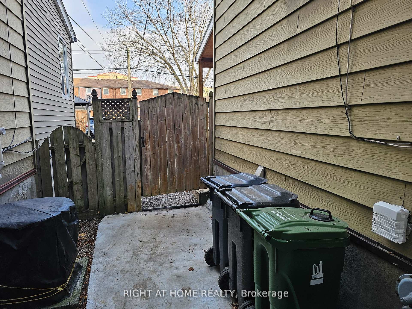
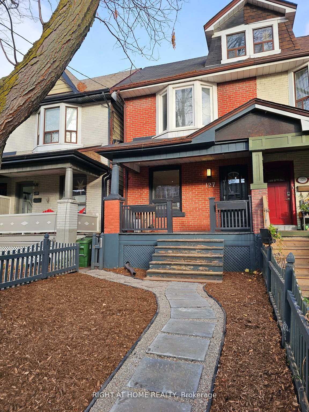
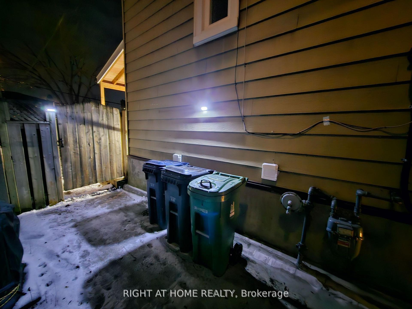
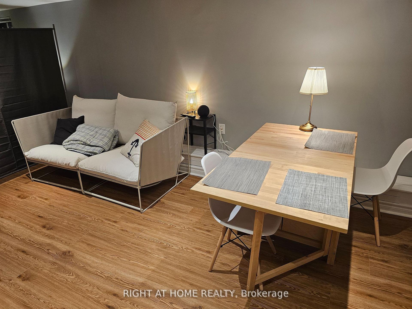
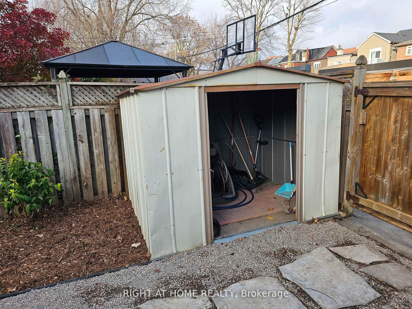
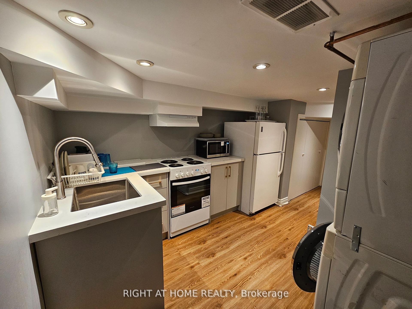
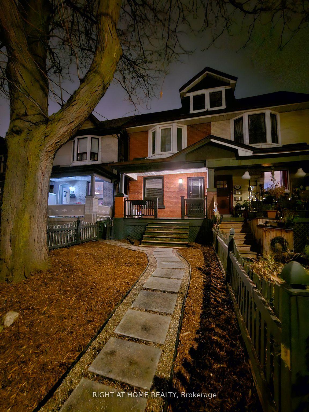
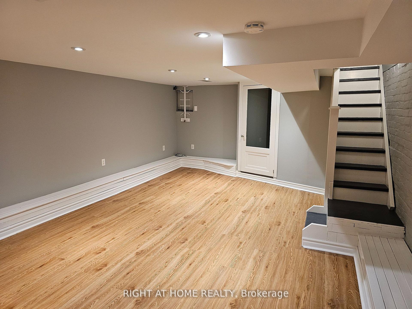
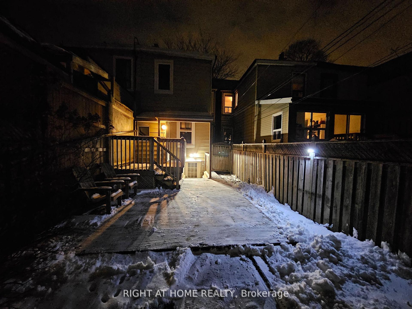
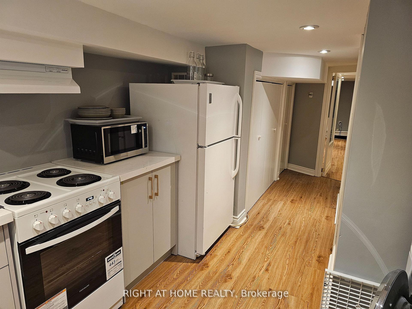
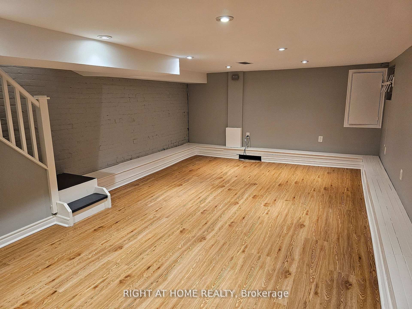
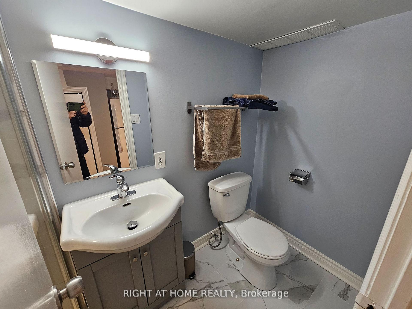
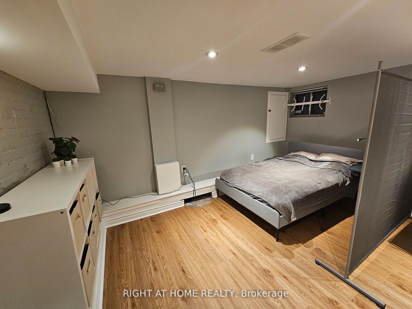
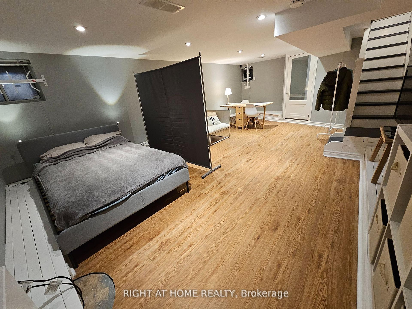
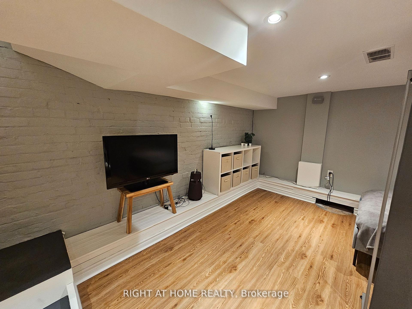


























| **$1500/month RENOVATED 1BR Walkup Basement Apartment w/ Separate Entrance, Backyard, and Private Parking** Experience the vibrant spirit of Leslieville in this renovated Century home. With a 95 Walk Score, this property is exceptionally convenient. Freshco, Loblaws, Wendys, Farm Boy, Tim Hortons, Value Village, and much more are all within a 5 to 10 minute walk. Minutes to indie cafes, restaurants, and shops. Easy access to recreational spaces with many gyms, parks, community centers, and public libraries in the area. Make friends easily with the many community activities nearby (farmers market, movies in the park, and much more). Commute effortlessly: 2 minutes walk to TTC. Drive 5 minutes to 20 minutes to the DVP, Gardiner Expressway, downtown, Toronto Film Studios, U of T, TMU, George Brown College, downtown hospitals and the financial district. Bike to downtown in 15 minutes. An above average basement apartment that is high and dry, this space has been professionally renovated with high ceilings, big windows, and a separate private entrance, and covered entryway. Upgraded kitchen features quartz countertops, soft close cabinets, large stainless-steel sink, microwave, modern bathroom with new ceramic shower and floors. New flooring throughout. Private (not shared) washer and dryer. House is soundproofed for peace and quiet. Gated private lane parking available for $75/month extra. Tenant to pay 25% share of utilities, approximately $86/month (water, gas, electricity, central air). Bell high speed internet can be shared with the tenants upstairs. |
| Price | $1,500 |
| Taxes: | $0.00 |
| Occupancy: | Vacant |
| Address: | 127 Heward Aven , Toronto, M4M 2T6, Toronto |
| Directions/Cross Streets: | Pape and Queen |
| Rooms: | 3 |
| Bedrooms: | 1 |
| Bedrooms +: | 0 |
| Family Room: | F |
| Basement: | Apartment |
| Furnished: | Unfu |
| Level/Floor | Room | Length(ft) | Width(ft) | Descriptions | |
| Room 1 | Lower | Bedroom | 23.42 | 14.53 | Combined w/Living, Above Grade Window, Pot Lights |
| Room 2 | Lower | Living Ro | 23.42 | 14.53 | Combined w/Br, Above Grade Window, Pot Lights |
| Room 3 | Lower | Kitchen | 10.14 | 10.17 | W/O To Deck, Quartz Counter, Large Window |
| Room 4 | Lower | Laundry | 10.14 | 10.17 | Combined w/Kitchen |
| Room 5 | Lower | Bathroom | 8.76 | 3.8 | 3 Pc Bath |
| Washroom Type | No. of Pieces | Level |
| Washroom Type 1 | 3 | Lower |
| Washroom Type 2 | 0 | |
| Washroom Type 3 | 0 | |
| Washroom Type 4 | 0 | |
| Washroom Type 5 | 0 |
| Total Area: | 0.00 |
| Property Type: | Semi-Detached |
| Style: | 2-Storey |
| Exterior: | Brick, Aluminum Siding |
| Garage Type: | None |
| (Parking/)Drive: | Private |
| Drive Parking Spaces: | 2 |
| Park #1 | |
| Parking Type: | Private |
| Park #2 | |
| Parking Type: | Private |
| Pool: | None |
| Laundry Access: | In-Suite Laun |
| Property Features: | Library, Park |
| CAC Included: | N |
| Water Included: | N |
| Cabel TV Included: | N |
| Common Elements Included: | N |
| Heat Included: | N |
| Parking Included: | N |
| Condo Tax Included: | N |
| Building Insurance Included: | N |
| Fireplace/Stove: | N |
| Heat Type: | Forced Air |
| Central Air Conditioning: | Central Air |
| Central Vac: | N |
| Laundry Level: | Syste |
| Ensuite Laundry: | F |
| Sewers: | Sewer |
| Utilities-Cable: | N |
| Utilities-Hydro: | Y |
| Although the information displayed is believed to be accurate, no warranties or representations are made of any kind. |
| RIGHT AT HOME REALTY |
- Listing -1 of 0
|
|

Zannatal Ferdoush
Sales Representative
Dir:
647-528-1201
Bus:
647-528-1201
| Book Showing | Email a Friend |
Jump To:
At a Glance:
| Type: | Freehold - Semi-Detached |
| Area: | Toronto |
| Municipality: | Toronto E01 |
| Neighbourhood: | South Riverdale |
| Style: | 2-Storey |
| Lot Size: | x 0.00() |
| Approximate Age: | |
| Tax: | $0 |
| Maintenance Fee: | $0 |
| Beds: | 1 |
| Baths: | 1 |
| Garage: | 0 |
| Fireplace: | N |
| Air Conditioning: | |
| Pool: | None |
Locatin Map:

Listing added to your favorite list
Looking for resale homes?

By agreeing to Terms of Use, you will have ability to search up to 302045 listings and access to richer information than found on REALTOR.ca through my website.

