$394,900
Available - For Sale
Listing ID: X12083858
14 Hydro Stre , London, N5Z 2H4, Middlesex
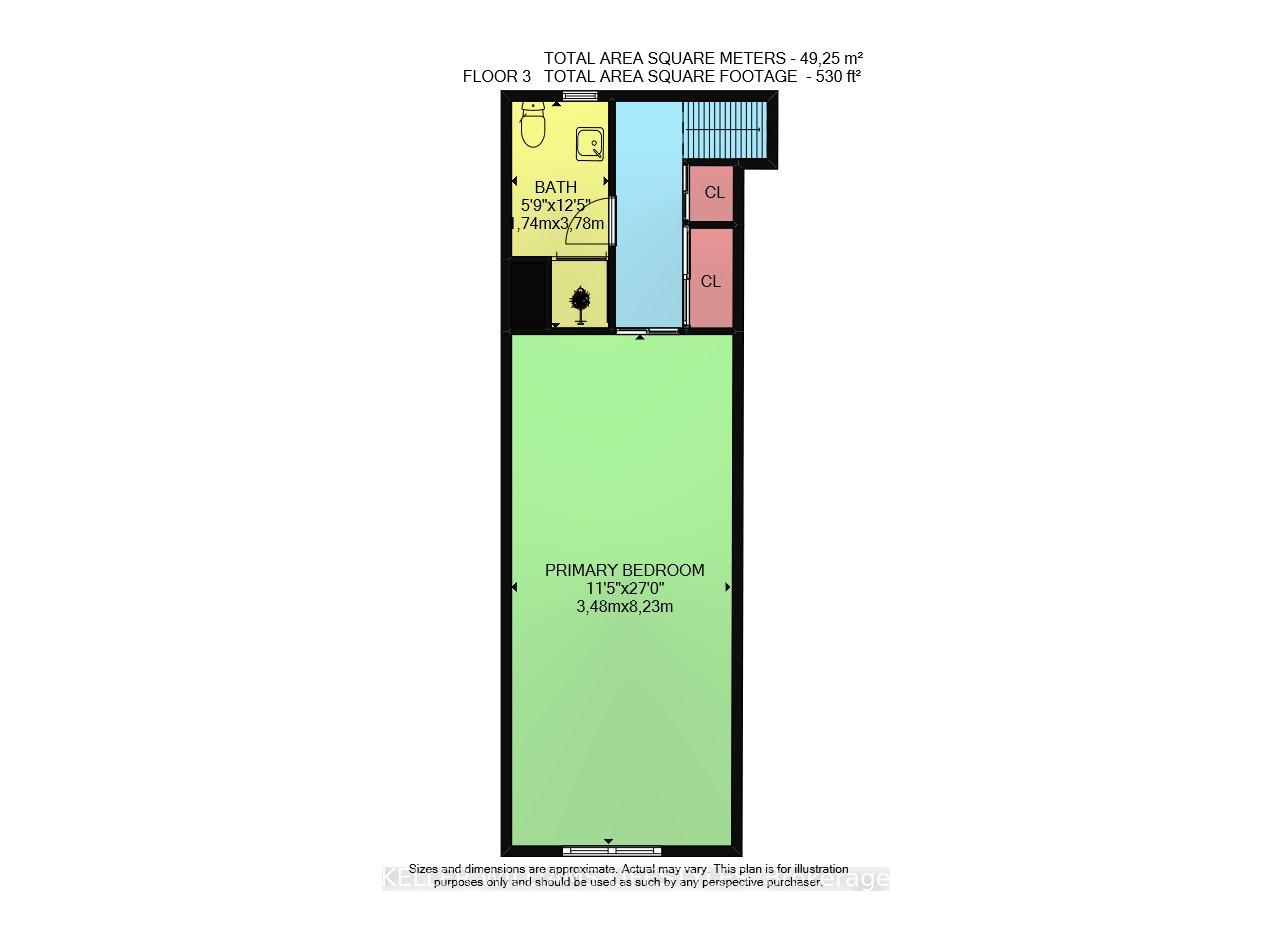
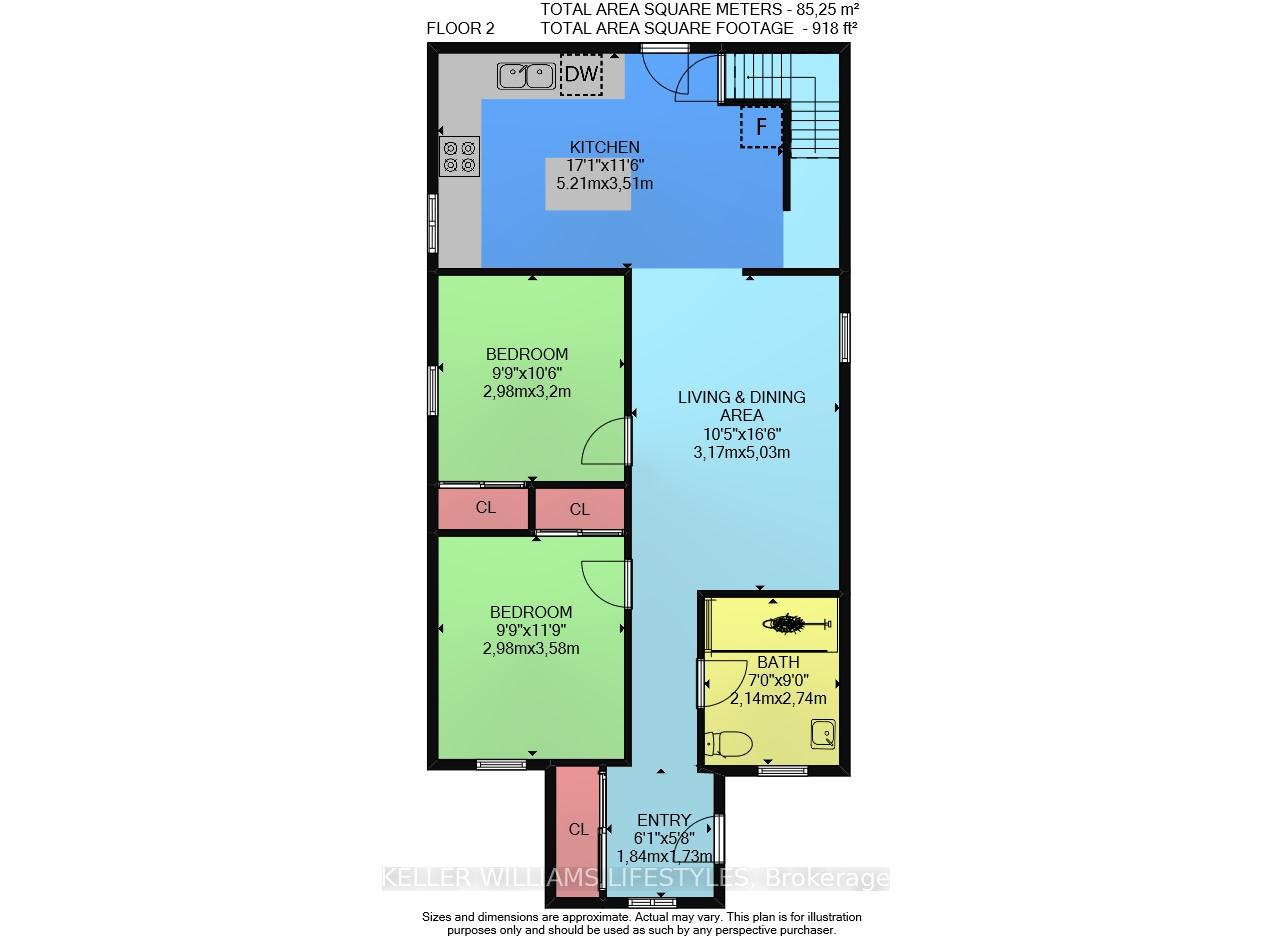
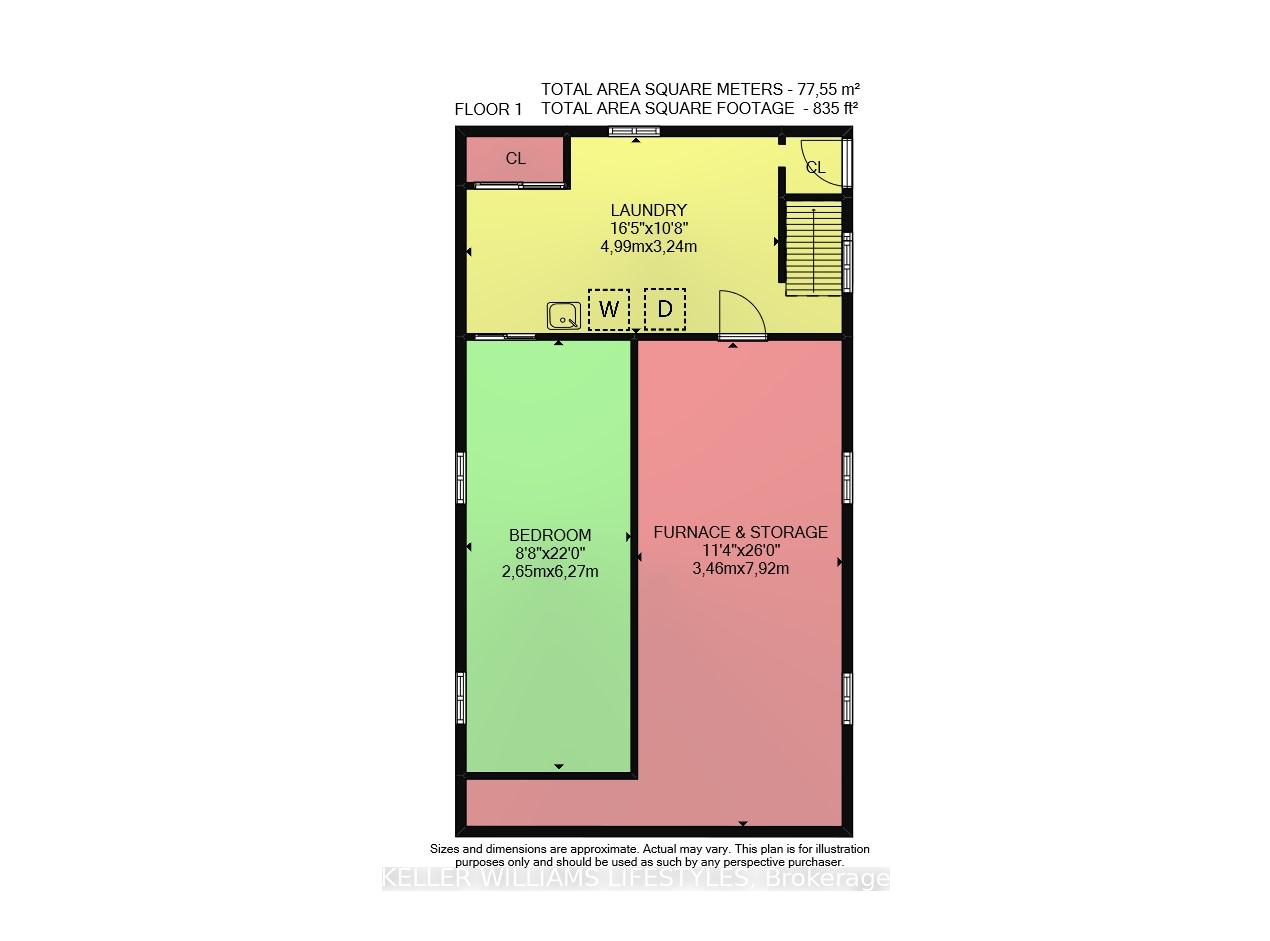
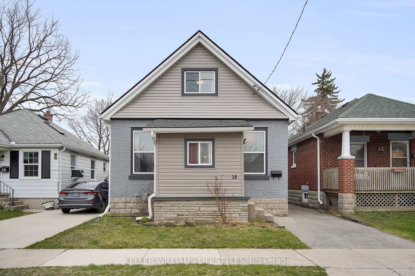
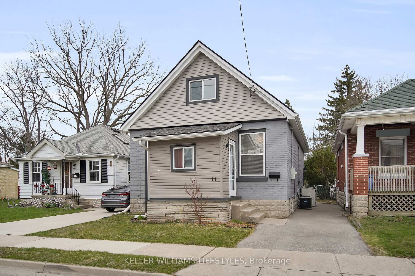
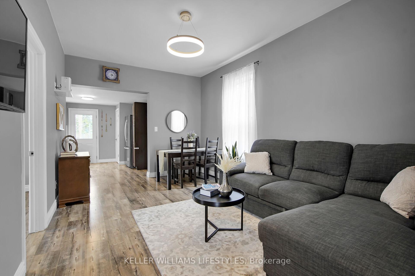
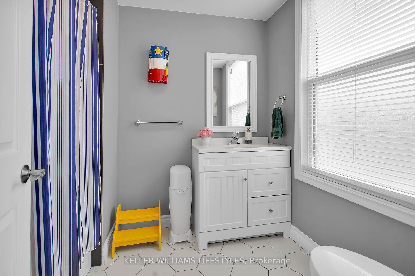
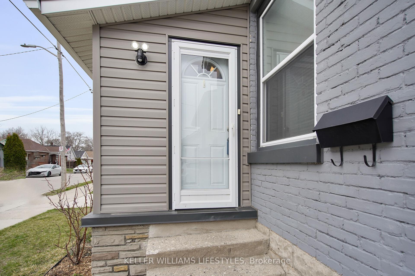
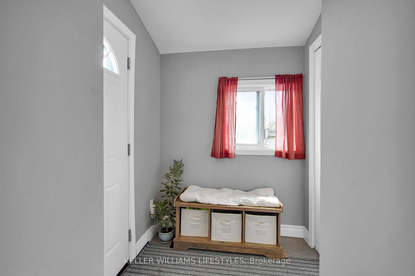
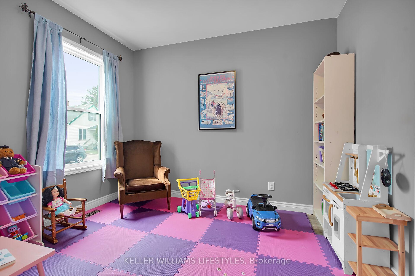
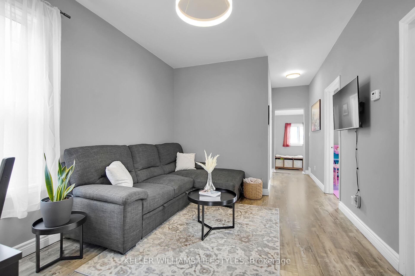
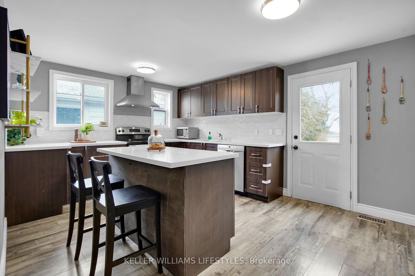
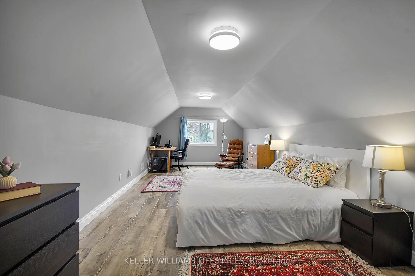
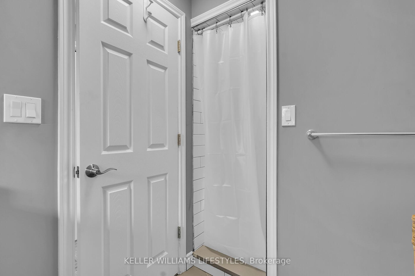
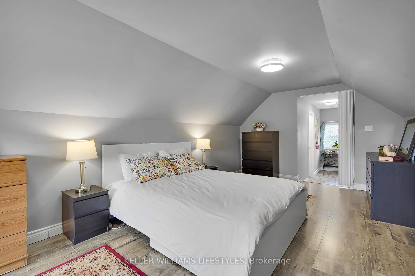
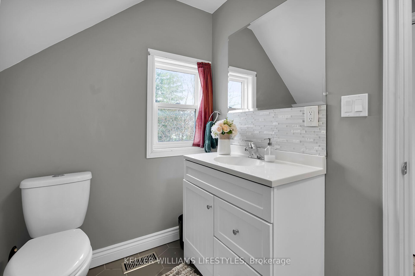
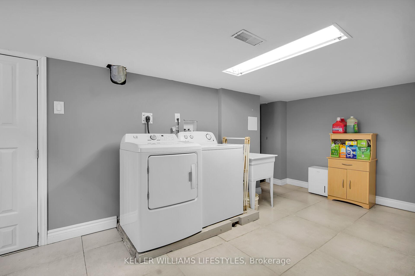
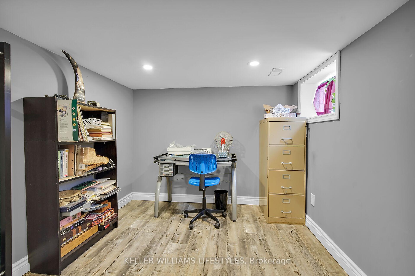
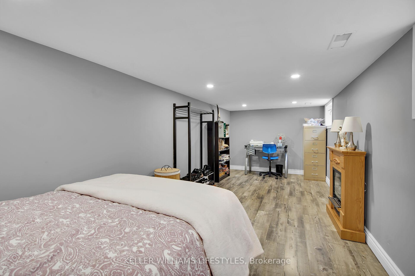
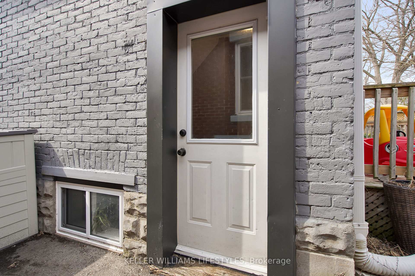
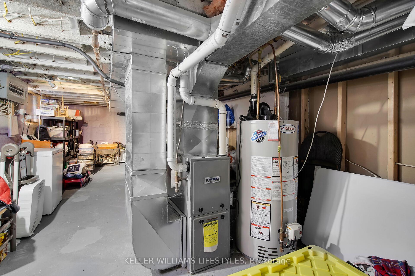
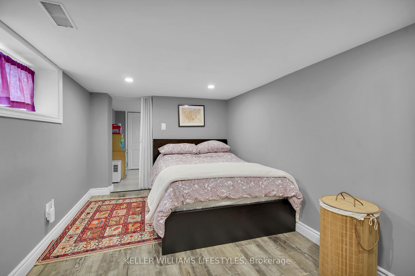
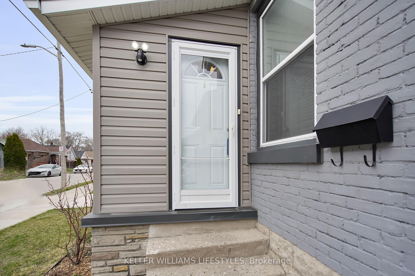
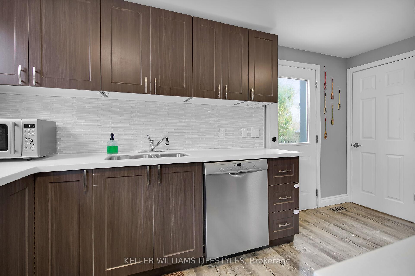
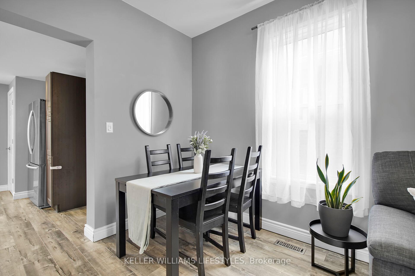
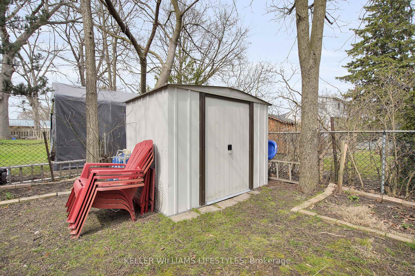
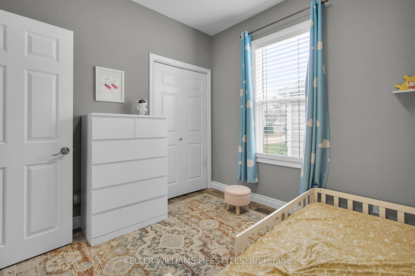

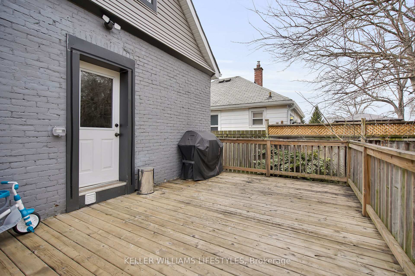
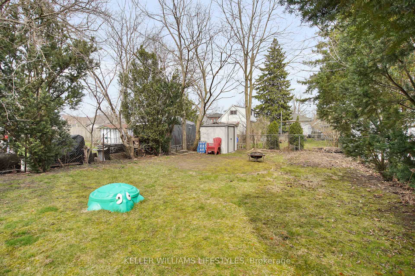
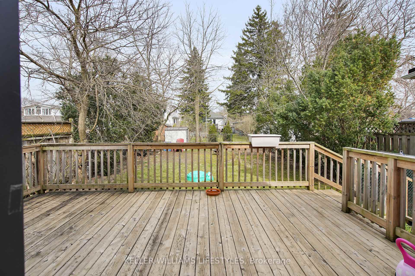
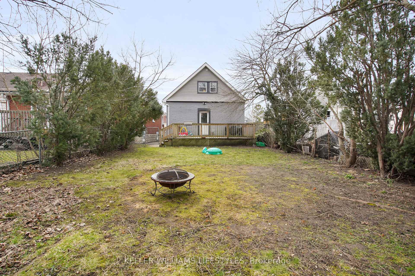
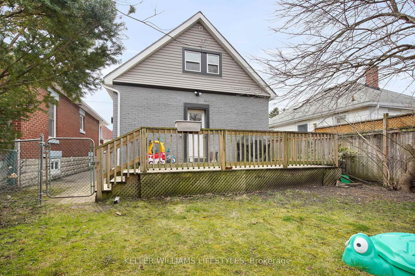
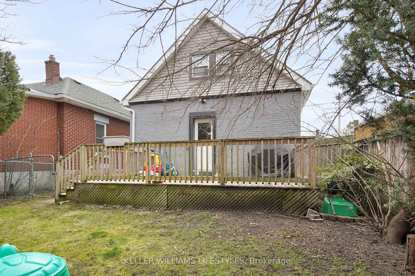


































| Welcome to this beautifully updated 1.5-storey brick home, perfectly blending modern design with classic charm with a 2018 renovation. Shingles replaced in Sept 2018. Situated in an unbeatable location close to the Thames River and the scenic Thames Valley Parkway, this home offers not only a move-in ready living space but also easy access to outdoor recreation and nearby amenities such as parks, schools, shopping, and dining. The main floor is an entertainers dream, featuring a spacious, open-concept kitchen complete with a large island, sleek quartz countertops, and ample cabinetry. The bright and airy living room is perfect for relaxation or hosting guests. Two bedrooms and a full bath complete the main floor. Upstairs, you'll find a truly spectacular master retreat offering a large closet and an elegant ensuite bathroom for the ultimate in comfort and privacy. The lower level is an expansive space, including a large rec room for family fun or home office possibilities, plus a spacious storage and laundry area. Outside, enjoy your own private oasis with a massive deck overlooking a deep yard perfect for outdoor dining or relaxing with family and friends. A spacious front mudroom adds to the homes' practicality. All appliances are included, making it as easy as possible to move in and start enjoying your new home. Don't miss your chance to own this gem. Schedule your showing today! |
| Price | $394,900 |
| Taxes: | $2800.00 |
| Assessment Year: | 2025 |
| Occupancy: | Owner |
| Address: | 14 Hydro Stre , London, N5Z 2H4, Middlesex |
| Acreage: | < .50 |
| Directions/Cross Streets: | Hamilton Rd |
| Rooms: | 8 |
| Rooms +: | 3 |
| Bedrooms: | 3 |
| Bedrooms +: | 0 |
| Family Room: | T |
| Basement: | Full, Partially Fi |
| Level/Floor | Room | Length(ft) | Width(ft) | Descriptions | |
| Room 1 | Main | Bedroom 2 | 9.77 | 11.74 | |
| Room 2 | Main | Bedroom 3 | 9.77 | 10.5 | |
| Room 3 | Main | Foyer | 6.04 | 5.67 | |
| Room 4 | Main | Family Ro | 10.4 | 16.5 | Combined w/Dining |
| Room 5 | Main | Kitchen | 17.09 | 11.51 | |
| Room 6 | Main | Bathroom | 7.02 | 8.99 | 4 Pc Bath |
| Room 7 | Second | Bathroom | 5.71 | 12.4 | 3 Pc Bath |
| Room 8 | Second | Primary B | 11.41 | 26.99 | |
| Room 9 | Basement | Laundry | 16.37 | 10.63 | |
| Room 10 | Basement | Office | 8.69 | 20.57 | |
| Room 11 | Basement | Utility R | 11.35 | 25.98 |
| Washroom Type | No. of Pieces | Level |
| Washroom Type 1 | 3 | Second |
| Washroom Type 2 | 4 | Main |
| Washroom Type 3 | 0 | |
| Washroom Type 4 | 0 | |
| Washroom Type 5 | 0 | |
| Washroom Type 6 | 3 | Second |
| Washroom Type 7 | 4 | Main |
| Washroom Type 8 | 0 | |
| Washroom Type 9 | 0 | |
| Washroom Type 10 | 0 |
| Total Area: | 0.00 |
| Approximatly Age: | 100+ |
| Property Type: | Detached |
| Style: | 1 1/2 Storey |
| Exterior: | Brick, Vinyl Siding |
| Garage Type: | None |
| (Parking/)Drive: | Private |
| Drive Parking Spaces: | 1 |
| Park #1 | |
| Parking Type: | Private |
| Park #2 | |
| Parking Type: | Private |
| Pool: | None |
| Other Structures: | Fence - Partia |
| Approximatly Age: | 100+ |
| Approximatly Square Footage: | 1100-1500 |
| Property Features: | Fenced Yard, Park |
| CAC Included: | N |
| Water Included: | N |
| Cabel TV Included: | N |
| Common Elements Included: | N |
| Heat Included: | N |
| Parking Included: | N |
| Condo Tax Included: | N |
| Building Insurance Included: | N |
| Fireplace/Stove: | N |
| Heat Type: | Forced Air |
| Central Air Conditioning: | Central Air |
| Central Vac: | N |
| Laundry Level: | Syste |
| Ensuite Laundry: | F |
| Sewers: | Sewer |
$
%
Years
This calculator is for demonstration purposes only. Always consult a professional
financial advisor before making personal financial decisions.
| Although the information displayed is believed to be accurate, no warranties or representations are made of any kind. |
| KELLER WILLIAMS LIFESTYLES |
- Listing -1 of 0
|
|

Zannatal Ferdoush
Sales Representative
Dir:
647-528-1201
Bus:
647-528-1201
| Virtual Tour | Book Showing | Email a Friend |
Jump To:
At a Glance:
| Type: | Freehold - Detached |
| Area: | Middlesex |
| Municipality: | London |
| Neighbourhood: | East M |
| Style: | 1 1/2 Storey |
| Lot Size: | x 113.00(Feet) |
| Approximate Age: | 100+ |
| Tax: | $2,800 |
| Maintenance Fee: | $0 |
| Beds: | 3 |
| Baths: | 2 |
| Garage: | 0 |
| Fireplace: | N |
| Air Conditioning: | |
| Pool: | None |
Locatin Map:
Payment Calculator:

Listing added to your favorite list
Looking for resale homes?

By agreeing to Terms of Use, you will have ability to search up to 302045 listings and access to richer information than found on REALTOR.ca through my website.

