$3,999,333
Available - For Sale
Listing ID: N12084003
82 Sandbanks Driv , Richmond Hill, L4E 4K7, York

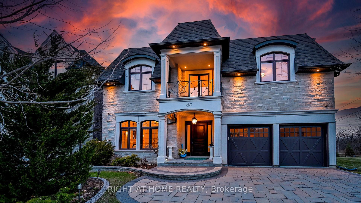
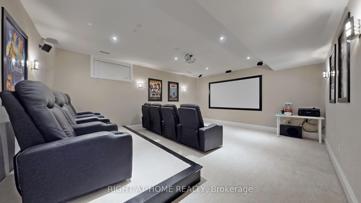
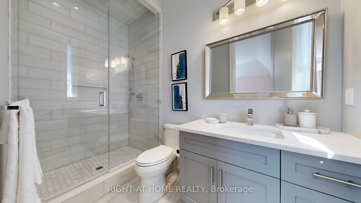
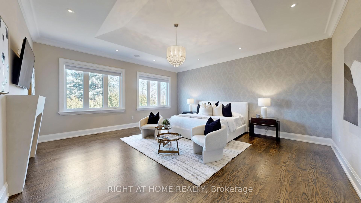
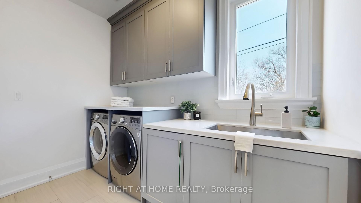
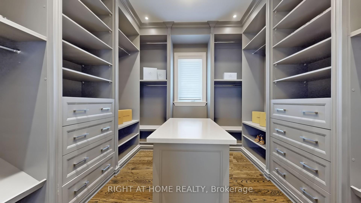
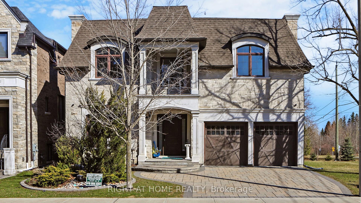
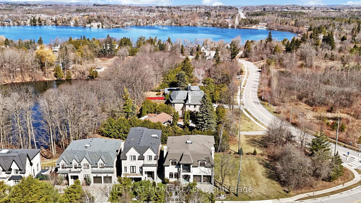
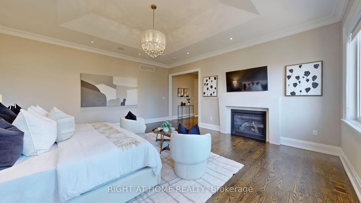
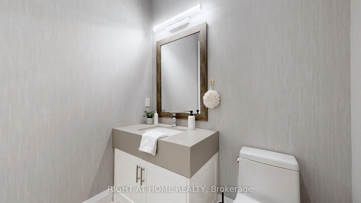
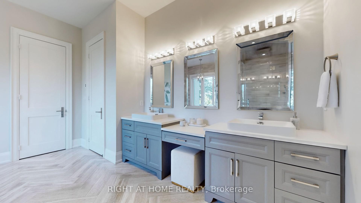
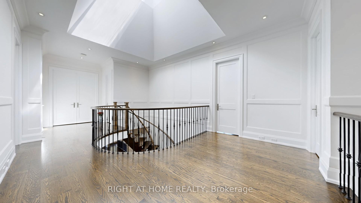
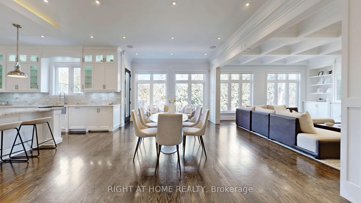
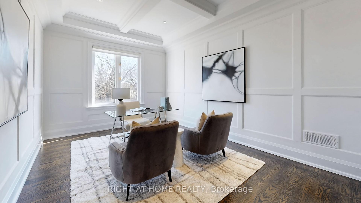
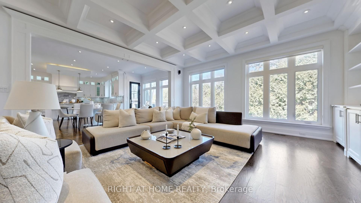

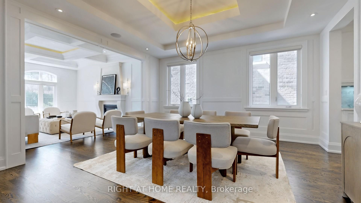
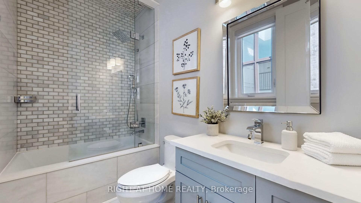
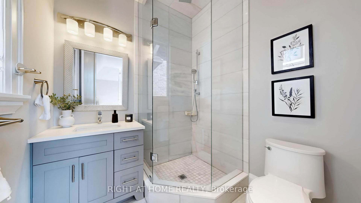
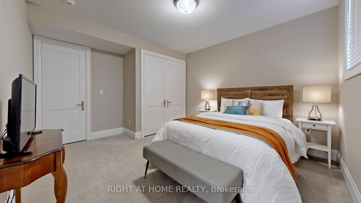
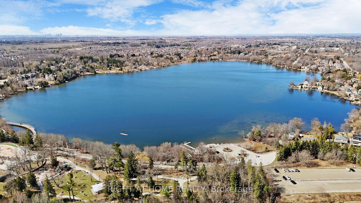
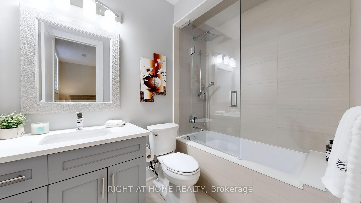
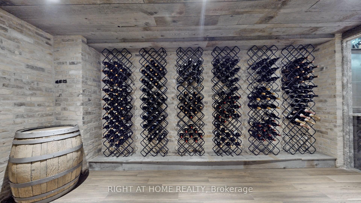
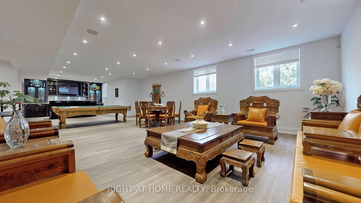
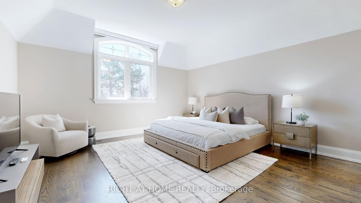
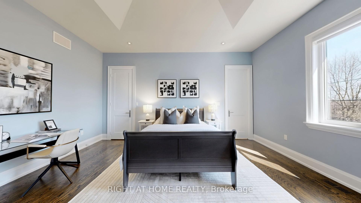

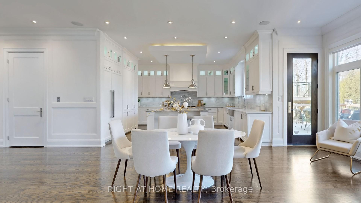
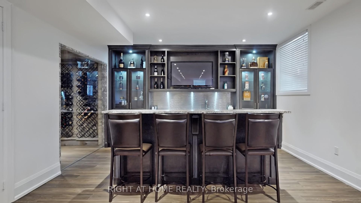
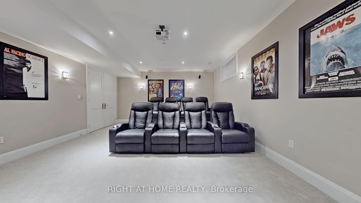
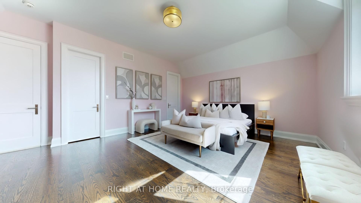

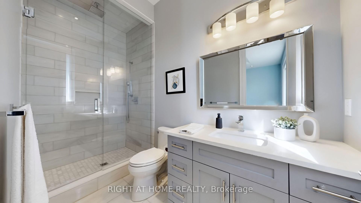
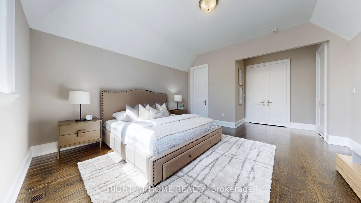
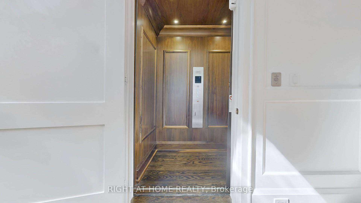
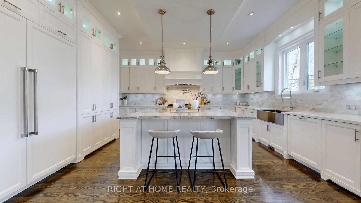
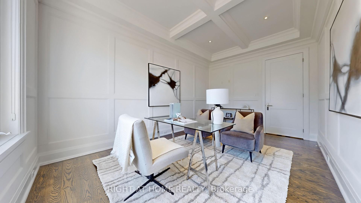
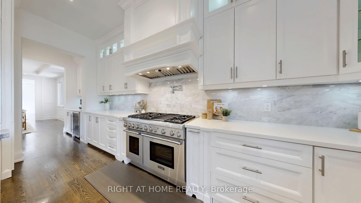
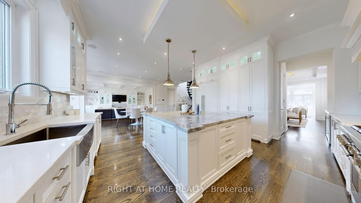
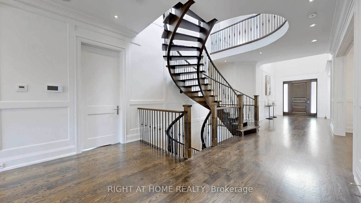
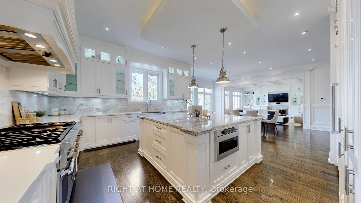
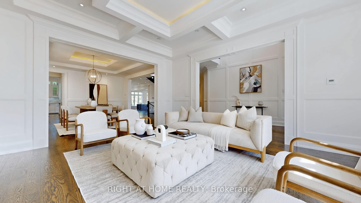
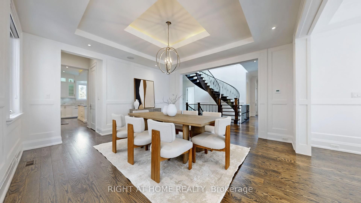
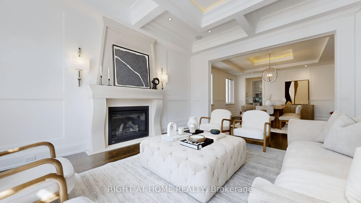
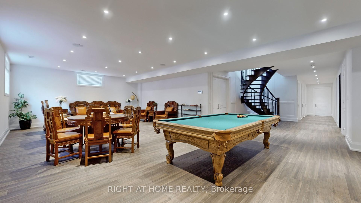
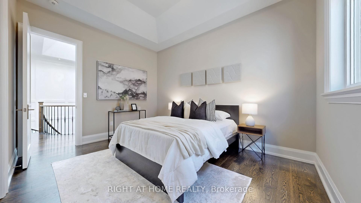
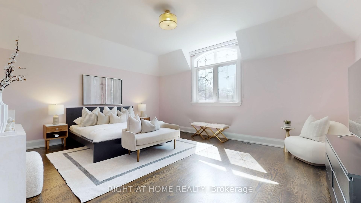
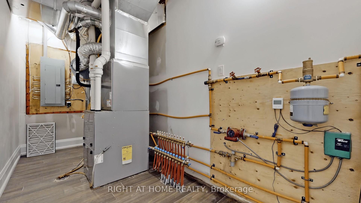



















































| Nestled in the prestigious Lake Wilcox community of Oak Ridges, this custom-built home is a must-see to fully appreciate its exceptional quality finishes and meticulous attention to detail. Boasting 5 spacious bdrs and 8 baths, 5,328 sqf above grade with 8,000 sqf total finished living space, this property showcases extensive millwork and crown mouldings throughout along with 3 inviting fireplaces that add warmth and character, custom vanities and closets in each bedroom.The chef's dream kitchen is a culinary masterpiece, with a top-of-the-line Thermador appliances, and a convenient butlers pantry.Additional highlights include an elevator for easy access to all levels, a wine cellar for your collection, and a dedicated theatre room for entertaining. |
| Price | $3,999,333 |
| Taxes: | $14670.00 |
| Assessment Year: | 2024 |
| Occupancy: | Owner |
| Address: | 82 Sandbanks Driv , Richmond Hill, L4E 4K7, York |
| Directions/Cross Streets: | Bayview / Bayview Park |
| Rooms: | 11 |
| Rooms +: | 3 |
| Bedrooms: | 5 |
| Bedrooms +: | 1 |
| Family Room: | T |
| Basement: | Finished |
| Level/Floor | Room | Length(ft) | Width(ft) | Descriptions | |
| Room 1 | Main | Living Ro | 18.79 | 15.38 | Coffered Ceiling(s), Fireplace, Hardwood Floor |
| Room 2 | Main | Dining Ro | 15.58 | 15.58 | Coffered Ceiling(s), LED Lighting, Hardwood Floor |
| Room 3 | Main | Family Ro | 19.68 | 18.6 | Coffered Ceiling(s), Fireplace, Hardwood Floor |
| Room 4 | Main | Kitchen | 15.58 | 14.46 | B/I Appliances, Pantry, Hardwood Floor |
| Room 5 | Main | Breakfast | 20.37 | 13.38 | Crown Moulding, W/O To Deck, Hardwood Floor |
| Room 6 | Main | Office | 16.99 | 10.99 | Coffered Ceiling(s), Panelled, Hardwood Floor |
| Room 7 | Second | Primary B | 19.68 | 18.6 | 7 Pc Ensuite, Fireplace, His and Hers Closets |
| Room 8 | Second | Bedroom 2 | 14.2 | 11.18 | 4 Pc Ensuite, Walk-In Closet(s), Hardwood Floor |
| Room 9 | Second | Bedroom 3 | 15.58 | 15.19 | 4 Pc Ensuite, Walk-In Closet(s), Hardwood Floor |
| Room 10 | Second | Bedroom 4 | 19.09 | 14.69 | 4 Pc Bath, Walk-In Closet(s), Hardwood Floor |
| Room 11 | Second | Bedroom 5 | 16.99 | 14.76 | 4 Pc Bath, Walk-In Closet(s), Hardwood Floor |
| Room 12 | Basement | Recreatio | 47.79 | 19.68 | Heated Floor, Wet Bar |
| Room 13 | Basement | Bedroom | 15.09 | 13.12 | 4 Pc Ensuite, Broadloom |
| Washroom Type | No. of Pieces | Level |
| Washroom Type 1 | 2 | Main |
| Washroom Type 2 | 7 | Second |
| Washroom Type 3 | 4 | Second |
| Washroom Type 4 | 4 | Basement |
| Washroom Type 5 | 2 | Basement |
| Washroom Type 6 | 2 | Main |
| Washroom Type 7 | 7 | Second |
| Washroom Type 8 | 4 | Second |
| Washroom Type 9 | 4 | Basement |
| Washroom Type 10 | 2 | Basement |
| Total Area: | 0.00 |
| Property Type: | Detached |
| Style: | 2-Storey |
| Exterior: | Stone, Brick |
| Garage Type: | Built-In |
| Drive Parking Spaces: | 2 |
| Pool: | None |
| Approximatly Square Footage: | 5000 + |
| Property Features: | Lake/Pond, Park |
| CAC Included: | N |
| Water Included: | N |
| Cabel TV Included: | N |
| Common Elements Included: | N |
| Heat Included: | N |
| Parking Included: | N |
| Condo Tax Included: | N |
| Building Insurance Included: | N |
| Fireplace/Stove: | Y |
| Heat Type: | Forced Air |
| Central Air Conditioning: | Central Air |
| Central Vac: | Y |
| Laundry Level: | Syste |
| Ensuite Laundry: | F |
| Elevator Lift: | True |
| Sewers: | Sewer |
$
%
Years
This calculator is for demonstration purposes only. Always consult a professional
financial advisor before making personal financial decisions.
| Although the information displayed is believed to be accurate, no warranties or representations are made of any kind. |
| RIGHT AT HOME REALTY |
- Listing -1 of 0
|
|

Zannatal Ferdoush
Sales Representative
Dir:
647-528-1201
Bus:
647-528-1201
| Virtual Tour | Book Showing | Email a Friend |
Jump To:
At a Glance:
| Type: | Freehold - Detached |
| Area: | York |
| Municipality: | Richmond Hill |
| Neighbourhood: | Oak Ridges Lake Wilcox |
| Style: | 2-Storey |
| Lot Size: | x 136.69(Feet) |
| Approximate Age: | |
| Tax: | $14,670 |
| Maintenance Fee: | $0 |
| Beds: | 5+1 |
| Baths: | 8 |
| Garage: | 0 |
| Fireplace: | Y |
| Air Conditioning: | |
| Pool: | None |
Locatin Map:
Payment Calculator:

Listing added to your favorite list
Looking for resale homes?

By agreeing to Terms of Use, you will have ability to search up to 302045 listings and access to richer information than found on REALTOR.ca through my website.

