$1,249,900
Available - For Sale
Listing ID: W12047085
7265 Harding Cres , Mississauga, L5N 5P1, Peel
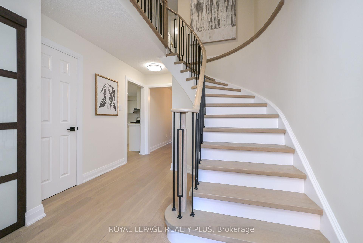
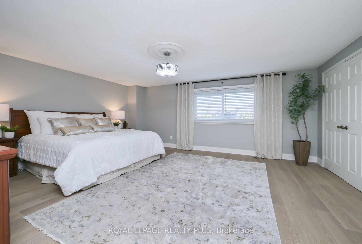
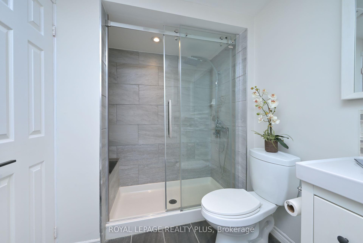
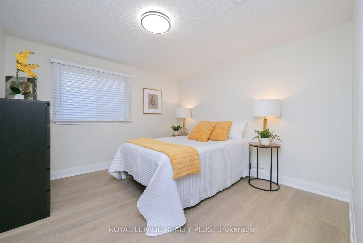
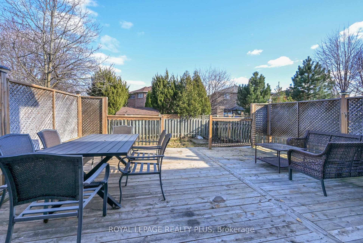
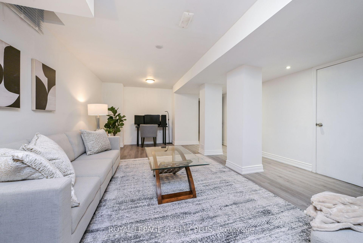

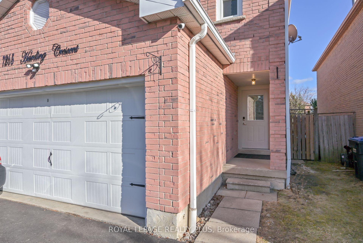

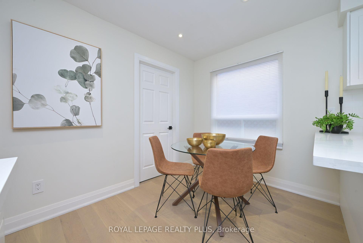
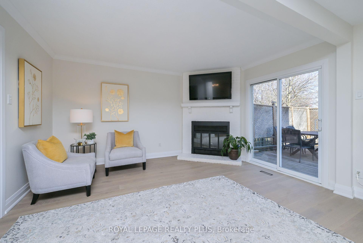
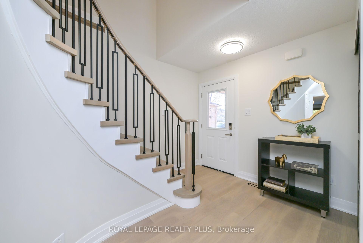
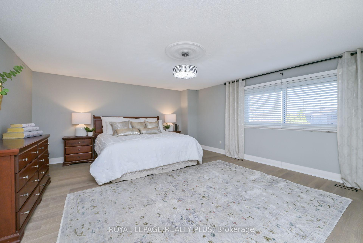
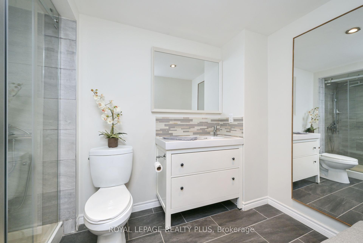
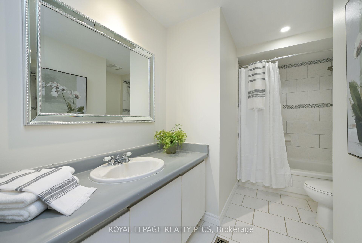
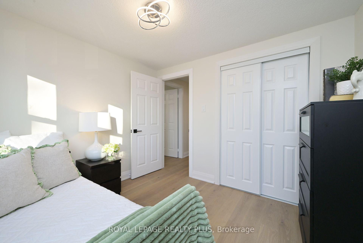
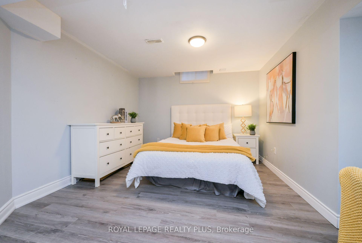
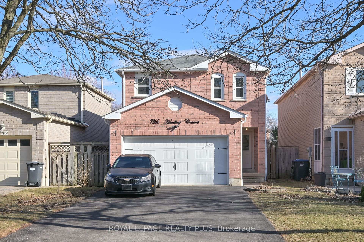
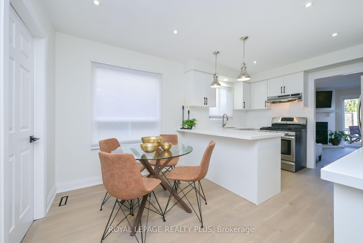
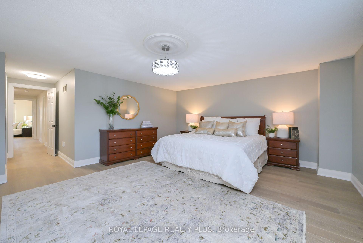
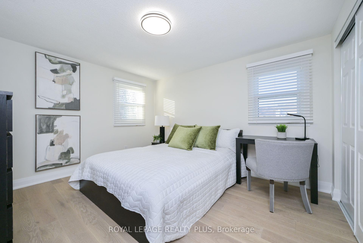
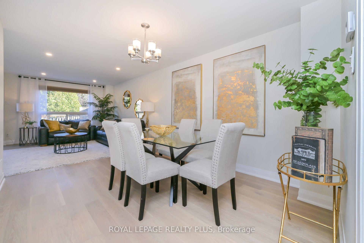
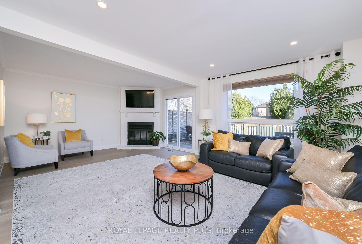
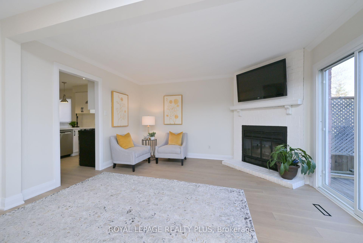
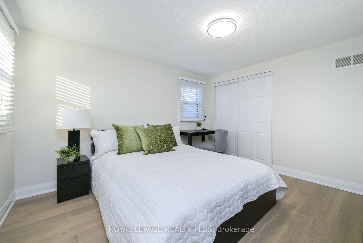
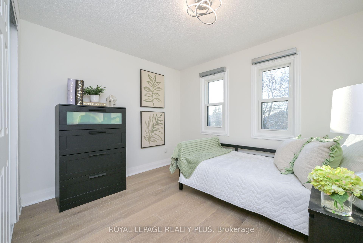
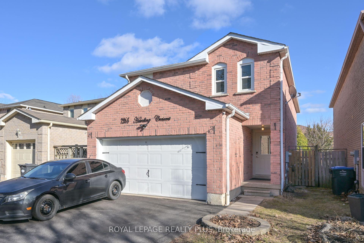
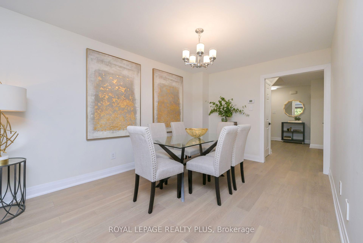
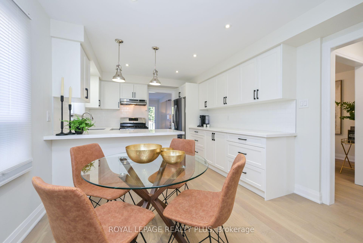

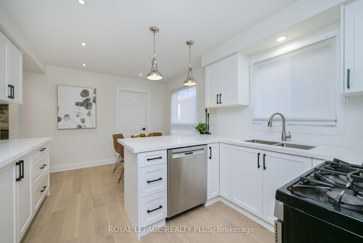
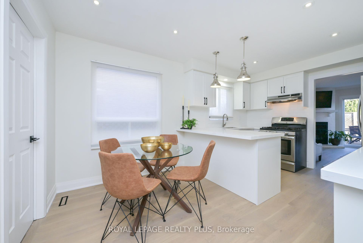
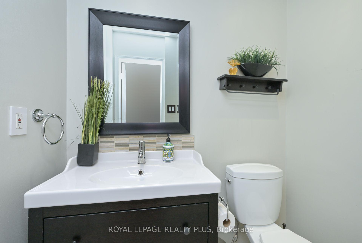

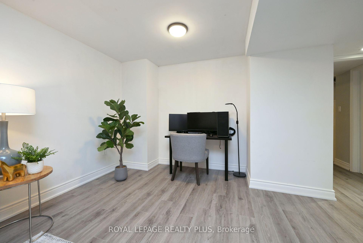
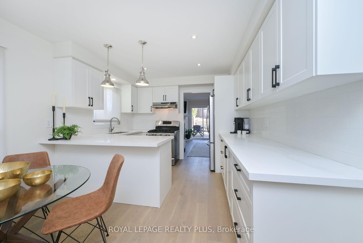
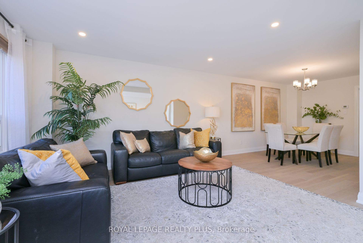
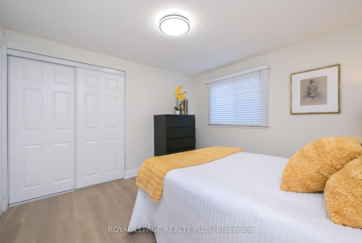
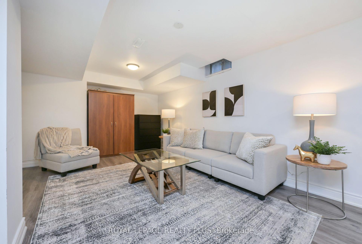
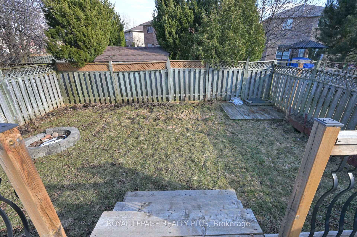
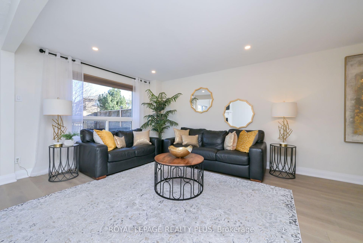
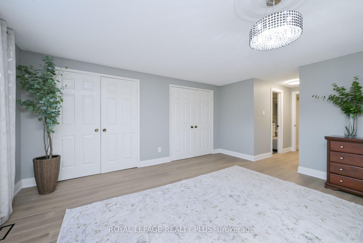
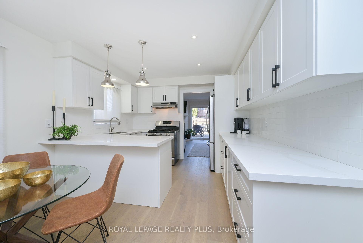











































| This amazing residence offers approximately 2,829 sqft of designed living space with 4+1 beds this home offers modern style of living. The spacious kitchen, where elegance meets functionality. It features a cozy breakfast area, brand-new cabinetry, stunning quartz countertops, and a sleek backsplash that elevates the entire space. The open layout of the living and dining areas creates a warm, inviting atmosphere. The living room features a beautiful fireplace and a door that opens to the enchanting backyard. The master bedroom is a true retreat. It comes complete with an en-suite bathroom and his-and-hers closets, offering the ultimate in convenience, privacy, and comfort. The finished basement extends the home's versatility, providing a cozy TV room and an additional bedroom, ideal for guests or family. Plus, the main-level laundry room adds an extra layer of convenience. Step outside to discover a deck, perfect for hosting unforgettable gatherings and making cherished memories with family and friends. The outdoor living space is designed to be as inviting and functional as the interior, offering the perfect blend of relaxation and entertainment. This home also offers ample parking with a spacious 2-car garage and an additional 4-car driveway, providing plenty of room for guests, family, or any extra vehicles you may have. Don't miss your chance to make this exquisite home yours! |
| Price | $1,249,900 |
| Taxes: | $5689.36 |
| Occupancy: | Owner |
| Address: | 7265 Harding Cres , Mississauga, L5N 5P1, Peel |
| Directions/Cross Streets: | Tenth Line/Derry |
| Rooms: | 10 |
| Bedrooms: | 4 |
| Bedrooms +: | 1 |
| Family Room: | T |
| Basement: | Finished |
| Level/Floor | Room | Length(ft) | Width(ft) | Descriptions | |
| Room 1 | Main | Living Ro | 21.29 | 13.97 | W/O To Deck |
| Room 2 | Main | Dining Ro | 11.09 | 9.09 | |
| Room 3 | Main | Kitchen | 15.68 | 10.89 | Eat-in Kitchen |
| Room 4 | Main | Laundry | 6.95 | 5.97 | |
| Room 5 | Second | Primary B | 18.89 | 13.97 | Double Closet, Ensuite Bath |
| Room 6 | Second | Bedroom 2 | 11.09 | 10.1 | |
| Room 7 | Second | Bedroom 3 | 12.37 | 11.09 | |
| Room 8 | Second | Bedroom 4 | 10.07 | 8.1 | |
| Room 9 | Basement | Bedroom 5 | 17.61 | 12.5 | |
| Room 10 | Basement | Recreatio | 14.92 | 23.09 | |
| Room 11 | Basement | Other | 5.94 | 4.59 | |
| Room 12 | Basement | Other | 5.51 | 4.92 | |
| Room 13 | Basement | Utility R | 5.67 | 10.36 |
| Washroom Type | No. of Pieces | Level |
| Washroom Type 1 | 3 | |
| Washroom Type 2 | 4 | |
| Washroom Type 3 | 2 | |
| Washroom Type 4 | 0 | |
| Washroom Type 5 | 0 |
| Total Area: | 0.00 |
| Property Type: | Detached |
| Style: | 2-Storey |
| Exterior: | Brick |
| Garage Type: | Attached |
| (Parking/)Drive: | Private Do |
| Drive Parking Spaces: | 4 |
| Park #1 | |
| Parking Type: | Private Do |
| Park #2 | |
| Parking Type: | Private Do |
| Pool: | None |
| Approximatly Square Footage: | 2000-2500 |
| CAC Included: | N |
| Water Included: | N |
| Cabel TV Included: | N |
| Common Elements Included: | N |
| Heat Included: | N |
| Parking Included: | N |
| Condo Tax Included: | N |
| Building Insurance Included: | N |
| Fireplace/Stove: | Y |
| Heat Type: | Forced Air |
| Central Air Conditioning: | Central Air |
| Central Vac: | N |
| Laundry Level: | Syste |
| Ensuite Laundry: | F |
| Sewers: | Sewer |
$
%
Years
This calculator is for demonstration purposes only. Always consult a professional
financial advisor before making personal financial decisions.
| Although the information displayed is believed to be accurate, no warranties or representations are made of any kind. |
| ROYAL LEPAGE REALTY PLUS |
- Listing -1 of 0
|
|

Zannatal Ferdoush
Sales Representative
Dir:
647-528-1201
Bus:
647-528-1201
| Virtual Tour | Book Showing | Email a Friend |
Jump To:
At a Glance:
| Type: | Freehold - Detached |
| Area: | Peel |
| Municipality: | Mississauga |
| Neighbourhood: | Meadowvale |
| Style: | 2-Storey |
| Lot Size: | x 121.34(Feet) |
| Approximate Age: | |
| Tax: | $5,689.36 |
| Maintenance Fee: | $0 |
| Beds: | 4+1 |
| Baths: | 3 |
| Garage: | 0 |
| Fireplace: | Y |
| Air Conditioning: | |
| Pool: | None |
Locatin Map:
Payment Calculator:

Listing added to your favorite list
Looking for resale homes?

By agreeing to Terms of Use, you will have ability to search up to 302045 listings and access to richer information than found on REALTOR.ca through my website.

