$2,700
Available - For Rent
Listing ID: X12084235
47 Foxglove Cres , Kitchener, N2E 3Y7, Waterloo
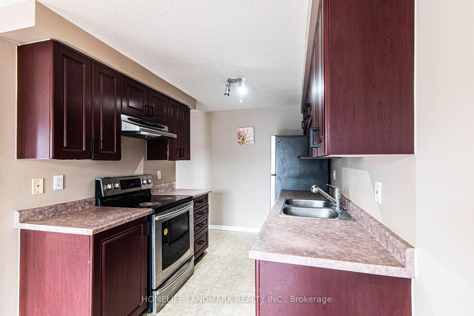
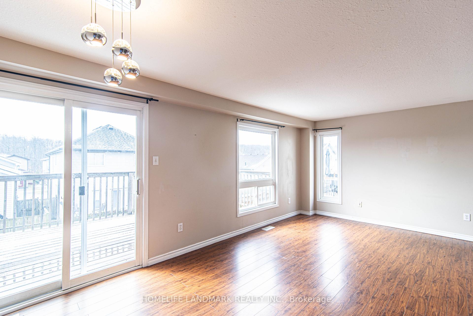
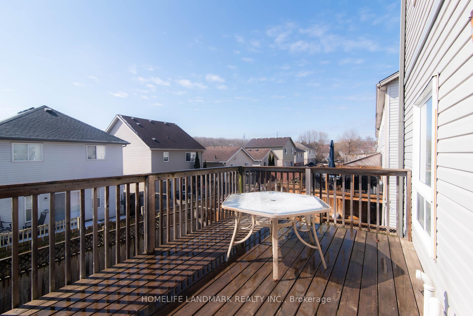
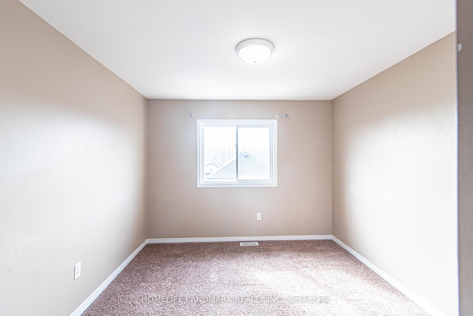
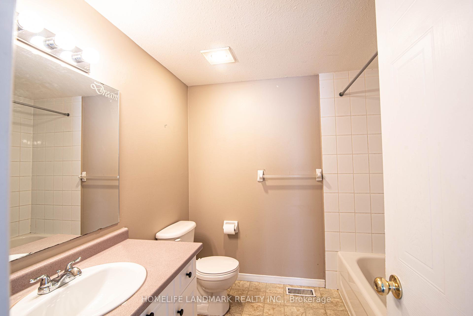
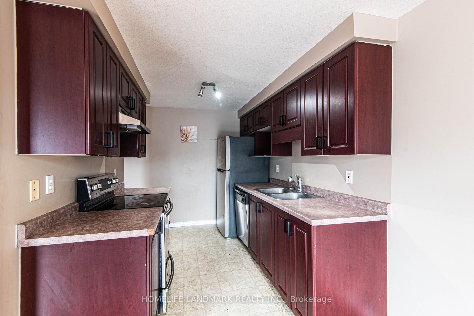
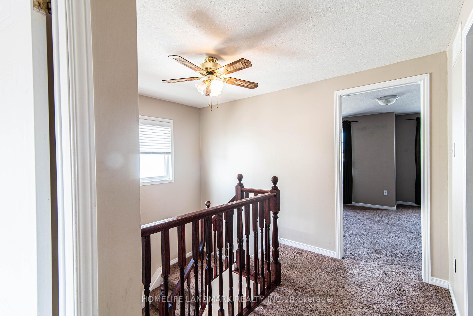
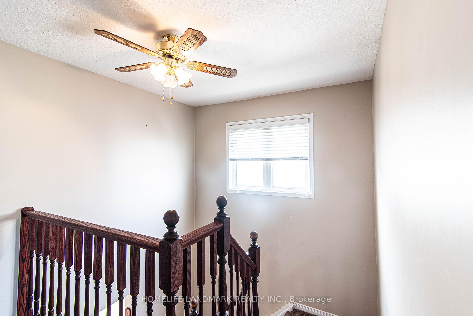
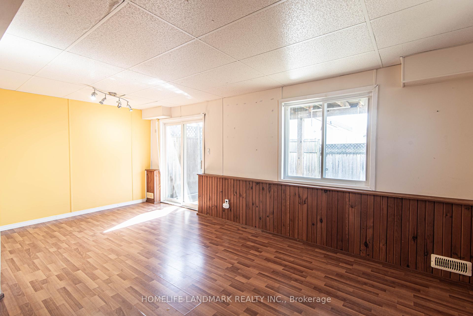

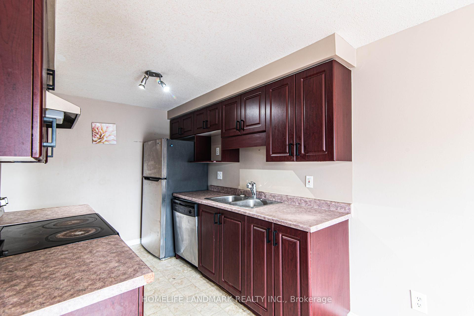
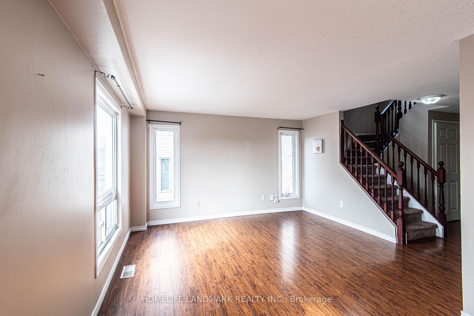
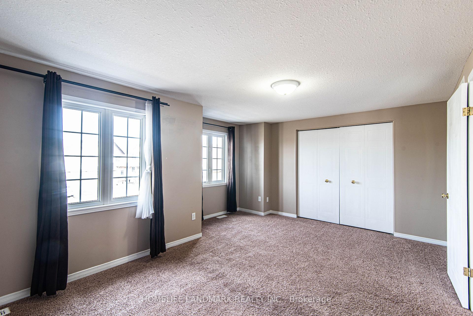
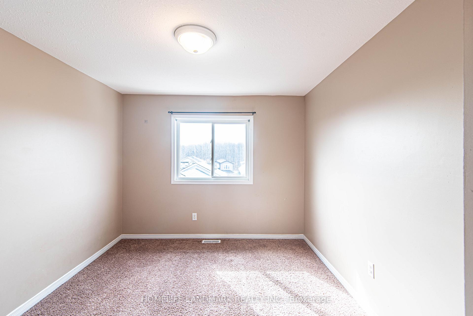
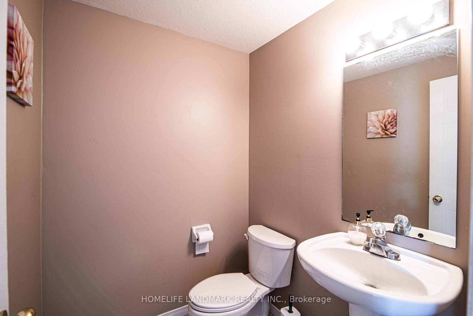
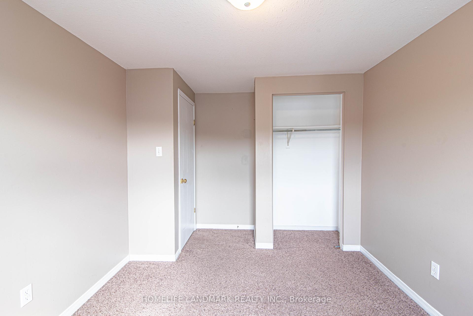

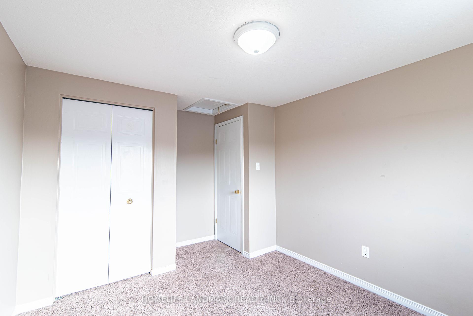
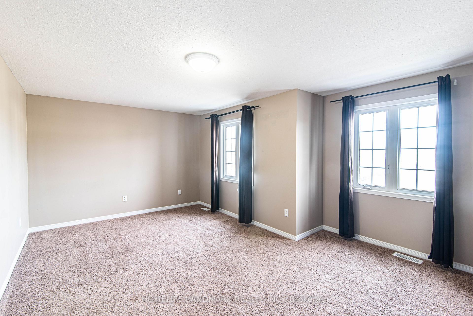
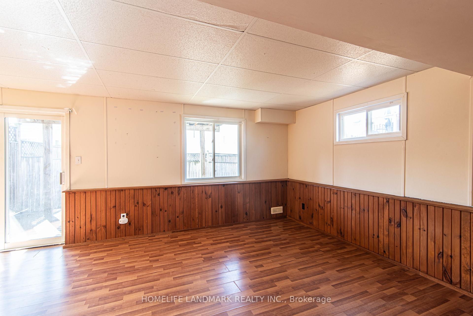
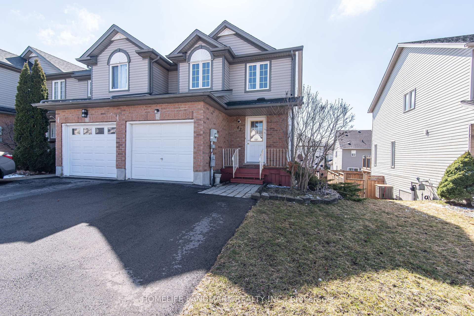

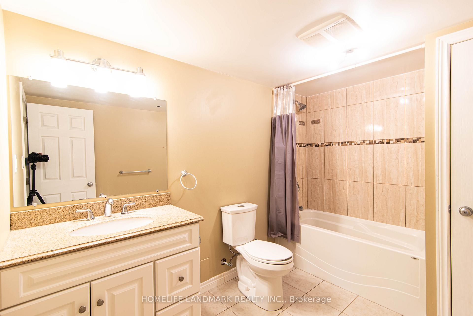
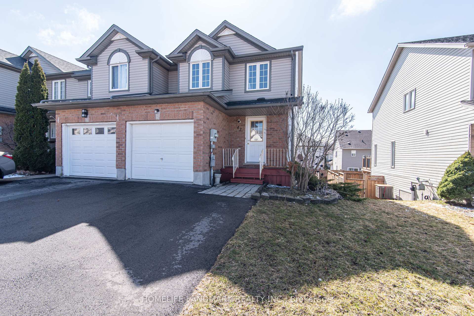
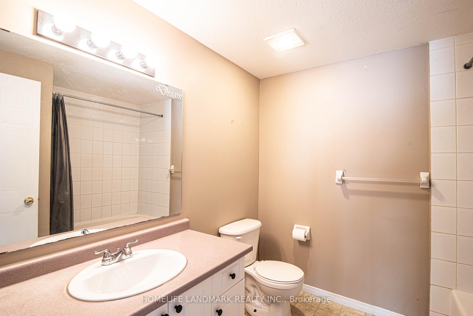
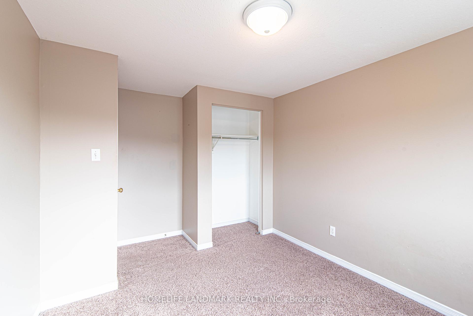
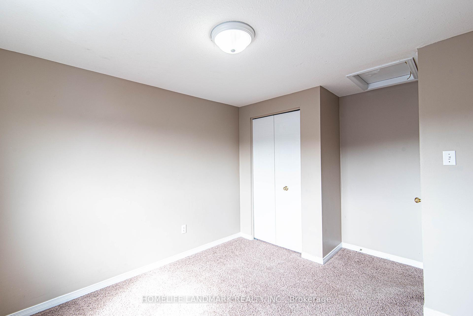



























| Welcome to this beautifully maintained two-storey townhome offering 1,257 sq. ft. of modern living space in a private, friendly community perfect for young professionals and small families. The bright, open-concept main floor features combined living and dining areas filled with natural light ideal for entertaining. Sliding glass doors lead to a private deck, perfect for morning coffee or hosting guests. The kitchen offers ample cabinetry and will soon be equipped with a brand-new dishwasher. Upstairs, you'll find three generously sized bedrooms, including a spacious primary with abundant closet space. A full 3-piece bathroom adds convenience and functionality. The finished walkout basement provides even more living space with a full 3-piece bathroom and in-unit laundry (brand new washer and dryer to be installed). Whether you're dreaming of a quiet home office, a vibrant play space, or a cozy spot to unwind, the basement offers incredible flexibility to suit your lifestyle. Step outside to a backyard that is ideal for summer barbecues, family time, or simply soaking up the sun. Enjoy a widened driveway that fits two sedans (as used by previous tenants), plus one garage parking spot. Located in a sought-after neighbourhood, close to parks, schools, shopping, public transit, highways, and colleges, this move-in-ready home truly checks all the boxes. Don't miss out! Schedule your tour today! Be prepared for a pleasant viewing experience of this gorgeous home! |
| Price | $2,700 |
| Taxes: | $0.00 |
| Occupancy: | Vacant |
| Address: | 47 Foxglove Cres , Kitchener, N2E 3Y7, Waterloo |
| Directions/Cross Streets: | Prosperity Dr. & Ottawa St. S |
| Rooms: | 7 |
| Bedrooms: | 3 |
| Bedrooms +: | 0 |
| Family Room: | F |
| Basement: | Finished wit, Full |
| Furnished: | Unfu |
| Level/Floor | Room | Length(ft) | Width(ft) | Descriptions | |
| Room 1 | Main | Dining Ro | 7.97 | 11.48 | |
| Room 2 | Main | Kitchen | 11.97 | 11.64 | |
| Room 3 | Main | Living Ro | 11.81 | 12.89 | |
| Room 4 | Second | Bedroom | 12.3 | 12.99 | |
| Room 5 | Second | Bedroom 2 | 11.48 | 13.81 | |
| Room 6 | Second | Bedroom 3 | 22.63 | 19.48 |
| Washroom Type | No. of Pieces | Level |
| Washroom Type 1 | 3 | Second |
| Washroom Type 2 | 2 | Main |
| Washroom Type 3 | 3 | Basement |
| Washroom Type 4 | 0 | |
| Washroom Type 5 | 0 |
| Total Area: | 0.00 |
| Property Type: | Att/Row/Townhouse |
| Style: | 2-Storey |
| Exterior: | Brick Veneer, Vinyl Siding |
| Garage Type: | Attached |
| (Parking/)Drive: | Available, |
| Drive Parking Spaces: | 2 |
| Park #1 | |
| Parking Type: | Available, |
| Park #2 | |
| Parking Type: | Available |
| Park #3 | |
| Parking Type: | Private |
| Pool: | None |
| Laundry Access: | In Basement, |
| Approximatly Square Footage: | 1100-1500 |
| Property Features: | Fenced Yard, Lake/Pond |
| CAC Included: | N |
| Water Included: | N |
| Cabel TV Included: | N |
| Common Elements Included: | N |
| Heat Included: | N |
| Parking Included: | N |
| Condo Tax Included: | N |
| Building Insurance Included: | N |
| Fireplace/Stove: | N |
| Heat Type: | Forced Air |
| Central Air Conditioning: | Central Air |
| Central Vac: | N |
| Laundry Level: | Syste |
| Ensuite Laundry: | F |
| Elevator Lift: | False |
| Sewers: | Sewer |
| Utilities-Cable: | Y |
| Utilities-Hydro: | Y |
| Although the information displayed is believed to be accurate, no warranties or representations are made of any kind. |
| HOMELIFE LANDMARK REALTY INC. |
- Listing -1 of 0
|
|

Zannatal Ferdoush
Sales Representative
Dir:
647-528-1201
Bus:
647-528-1201
| Book Showing | Email a Friend |
Jump To:
At a Glance:
| Type: | Freehold - Att/Row/Townhouse |
| Area: | Waterloo |
| Municipality: | Kitchener |
| Neighbourhood: | Dufferin Grove |
| Style: | 2-Storey |
| Lot Size: | x 90.22(Feet) |
| Approximate Age: | |
| Tax: | $0 |
| Maintenance Fee: | $0 |
| Beds: | 3 |
| Baths: | 3 |
| Garage: | 0 |
| Fireplace: | N |
| Air Conditioning: | |
| Pool: | None |
Locatin Map:

Listing added to your favorite list
Looking for resale homes?

By agreeing to Terms of Use, you will have ability to search up to 302045 listings and access to richer information than found on REALTOR.ca through my website.

