$669,000
Available - For Sale
Listing ID: X12084236
891 Solarium Aven , Blossom Park - Airport and Area, K4M 0K5, Ottawa
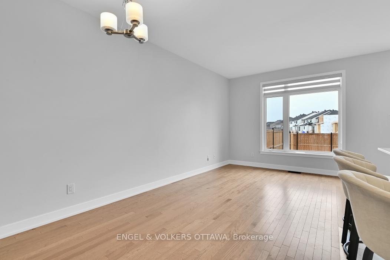
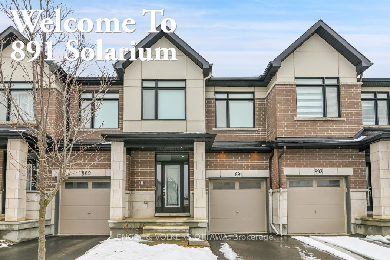

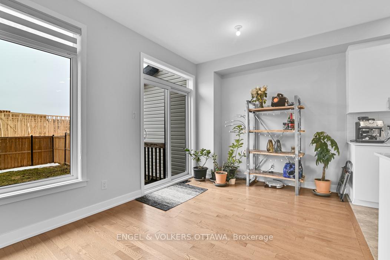
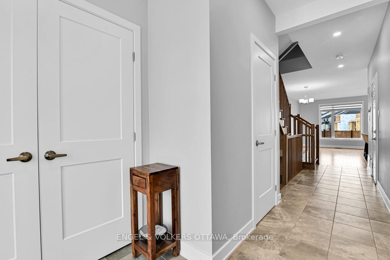
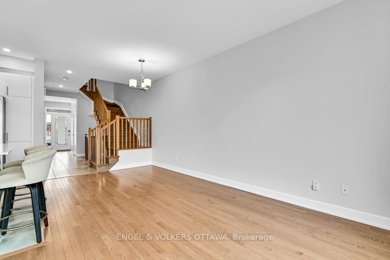
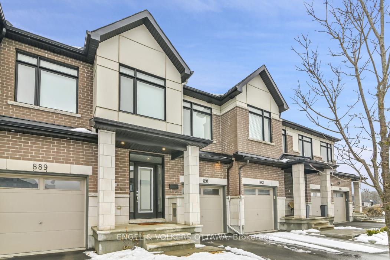
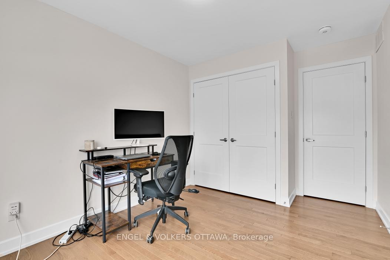
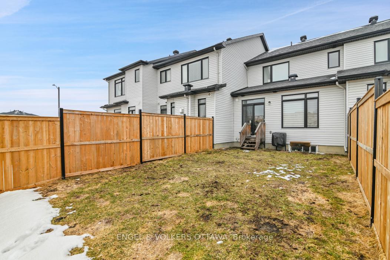
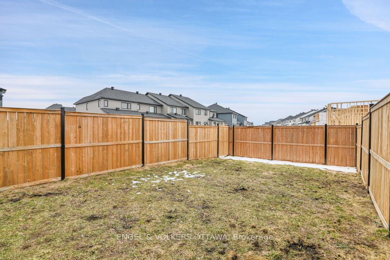
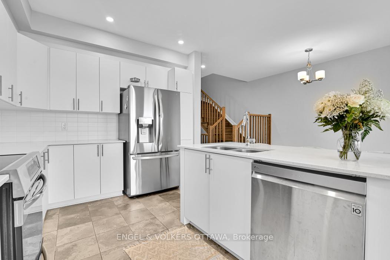
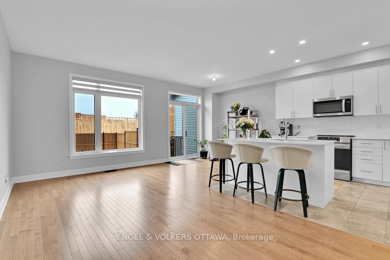
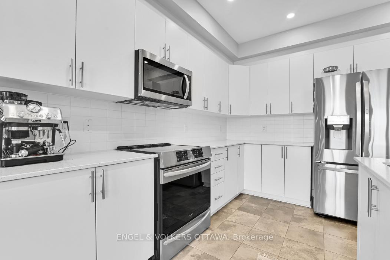
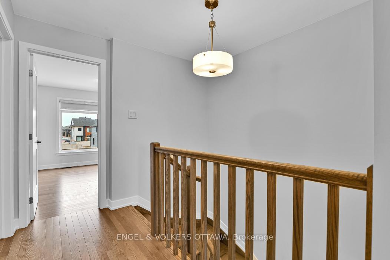
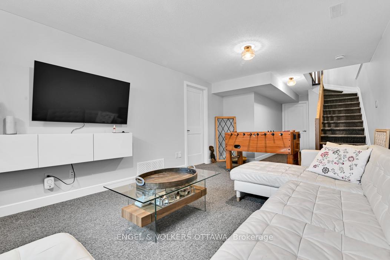
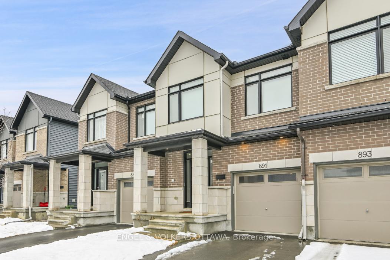
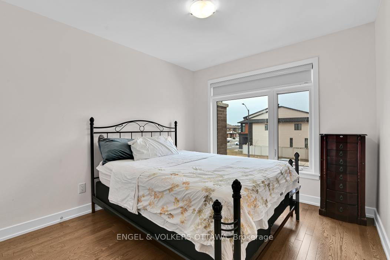
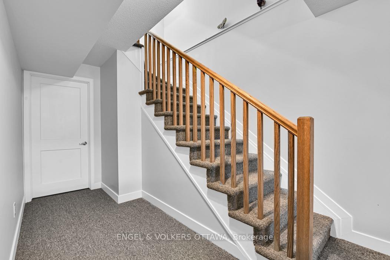
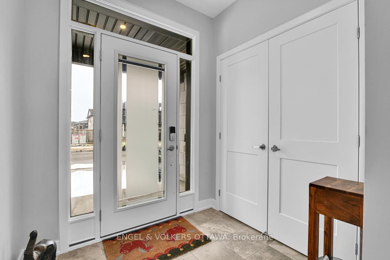
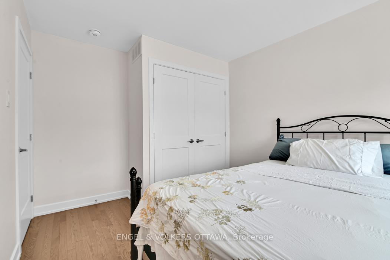
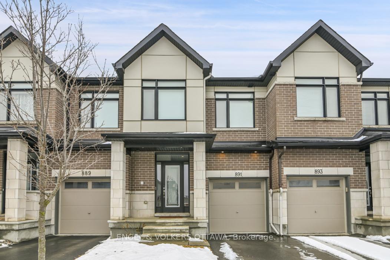
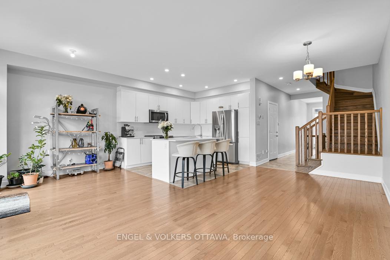
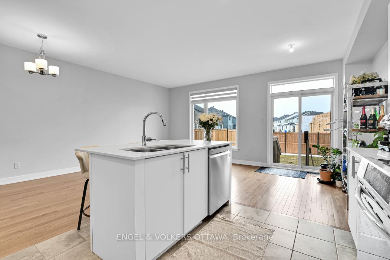
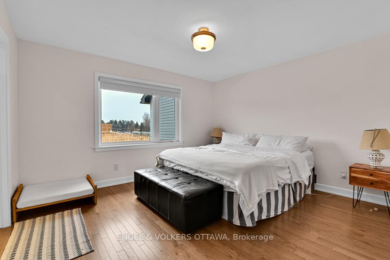
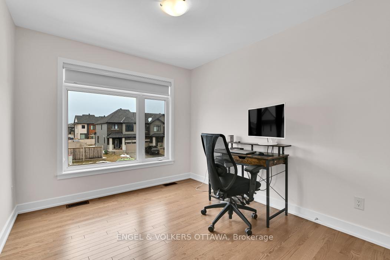
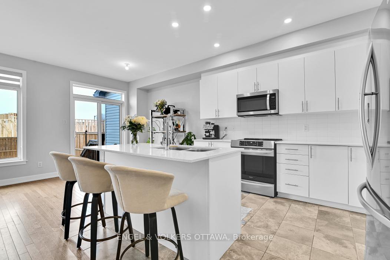
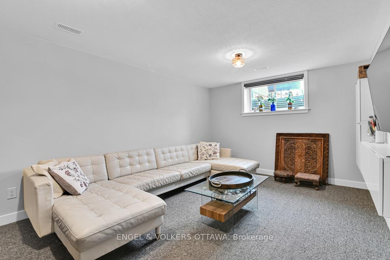
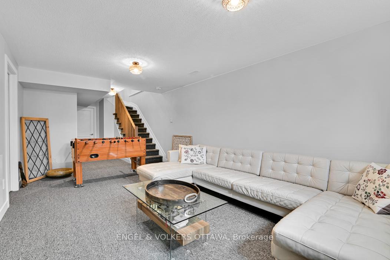
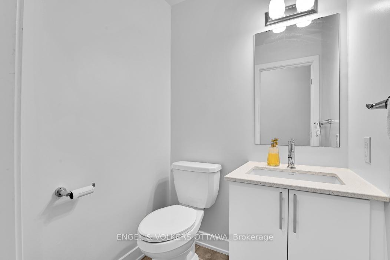
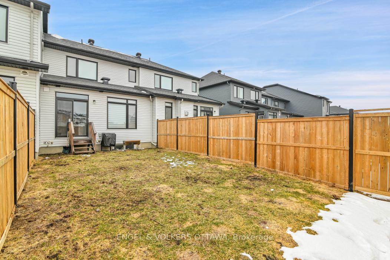
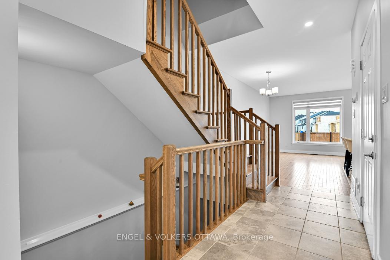
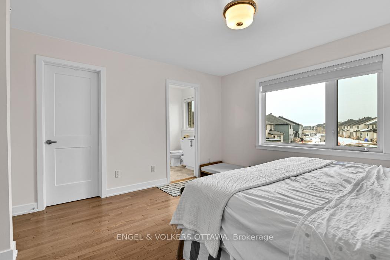
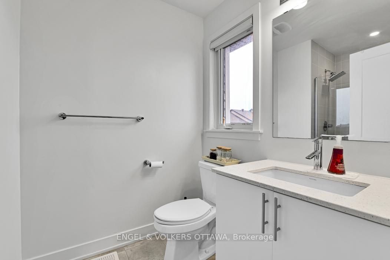
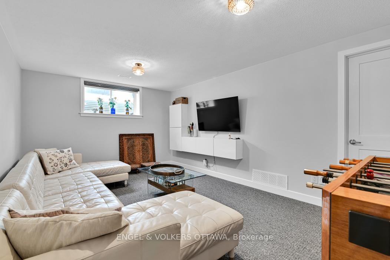
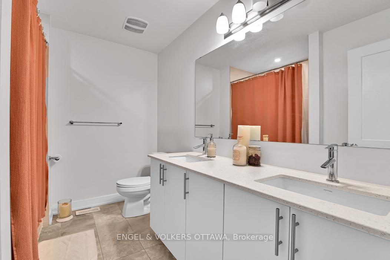



































| Elevated townhome living. This turnkey property is located in desirable Riverside South, with easy access to all of Ottawa. Stepping in the front door, you will immediately feel how bright and airy this living space is. 9ft ceilings and large windows allow natural light to fill the main floor. Oak and tile flooring compliment each other throughout. the kitchen features stone countertops, high end appliances and a highly functional layout. An entertainers paradise, the kitchen opens to a spacious living room, perfect for hosting. Through the sliding door, you will find a fully fenced backyard, which includes a natural gas BBQ hookup. Upstairs features a large and bright primary bedroom with walk-in closet and full ensuite bathroom. Two more generously sized bedrooms and another full bathroom round out this second level. The cozy finished basement is perfect for movie nights, or a place for kids to play. The large garage, custom window blinds and upgraded lighting are just a few bonuses offered by this Like-New property. |
| Price | $669,000 |
| Taxes: | $4030.83 |
| Assessment Year: | 2024 |
| Occupancy: | Owner |
| Address: | 891 Solarium Aven , Blossom Park - Airport and Area, K4M 0K5, Ottawa |
| Directions/Cross Streets: | Solarium and Big Dipper |
| Rooms: | 9 |
| Bedrooms: | 3 |
| Bedrooms +: | 0 |
| Family Room: | T |
| Basement: | Finished |
| Level/Floor | Room | Length(ft) | Width(ft) | Descriptions | |
| Room 1 | Main | Kitchen | 10.99 | 9.97 | |
| Room 2 | Main | Family Ro | 18.83 | 9.97 | |
| Room 3 | Second | Primary B | 12.99 | 11.97 | |
| Room 4 | Second | Bedroom | 10.99 | 9.97 | |
| Room 5 | Second | Bedroom | 9.97 | 8.99 | |
| Room 6 | Main | Powder Ro | 4.99 | 4.99 | |
| Room 7 | Second | Bathroom | 5.97 | 5.97 | |
| Room 8 | Second | Bathroom | 9.97 | 7.97 | |
| Room 9 | Lower | Recreatio | 19.98 | 10.99 |
| Washroom Type | No. of Pieces | Level |
| Washroom Type 1 | 7 | |
| Washroom Type 2 | 0 | |
| Washroom Type 3 | 0 | |
| Washroom Type 4 | 0 | |
| Washroom Type 5 | 0 |
| Total Area: | 0.00 |
| Approximatly Age: | 0-5 |
| Property Type: | Att/Row/Townhouse |
| Style: | 2-Storey |
| Exterior: | Brick, Vinyl Siding |
| Garage Type: | Attached |
| Drive Parking Spaces: | 1 |
| Pool: | None |
| Approximatly Age: | 0-5 |
| Approximatly Square Footage: | 1500-2000 |
| CAC Included: | N |
| Water Included: | N |
| Cabel TV Included: | N |
| Common Elements Included: | N |
| Heat Included: | N |
| Parking Included: | N |
| Condo Tax Included: | N |
| Building Insurance Included: | N |
| Fireplace/Stove: | N |
| Heat Type: | Forced Air |
| Central Air Conditioning: | Central Air |
| Central Vac: | N |
| Laundry Level: | Syste |
| Ensuite Laundry: | F |
| Sewers: | Sewer |
$
%
Years
This calculator is for demonstration purposes only. Always consult a professional
financial advisor before making personal financial decisions.
| Although the information displayed is believed to be accurate, no warranties or representations are made of any kind. |
| ENGEL & VOLKERS OTTAWA |
- Listing -1 of 0
|
|

Zannatal Ferdoush
Sales Representative
Dir:
647-528-1201
Bus:
647-528-1201
| Book Showing | Email a Friend |
Jump To:
At a Glance:
| Type: | Freehold - Att/Row/Townhouse |
| Area: | Ottawa |
| Municipality: | Blossom Park - Airport and Area |
| Neighbourhood: | 2602 - Riverside South/Gloucester Glen |
| Style: | 2-Storey |
| Lot Size: | x 100.07(Feet) |
| Approximate Age: | 0-5 |
| Tax: | $4,030.83 |
| Maintenance Fee: | $0 |
| Beds: | 3 |
| Baths: | 3 |
| Garage: | 0 |
| Fireplace: | N |
| Air Conditioning: | |
| Pool: | None |
Locatin Map:
Payment Calculator:

Listing added to your favorite list
Looking for resale homes?

By agreeing to Terms of Use, you will have ability to search up to 302045 listings and access to richer information than found on REALTOR.ca through my website.

