$1,289,900
Available - For Sale
Listing ID: X12084243
50 Tuscani Driv , Hamilton, L8E 5W4, Hamilton
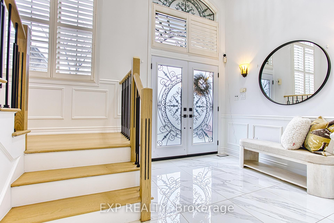
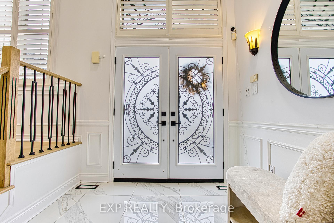
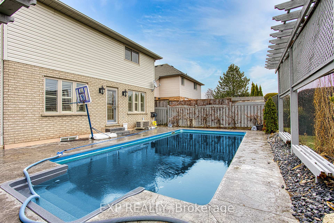
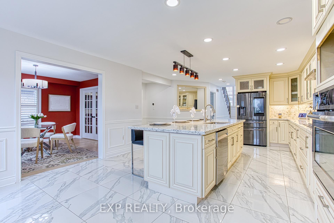
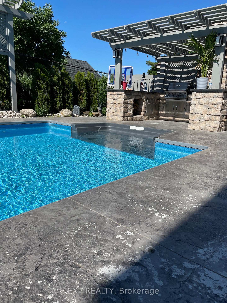
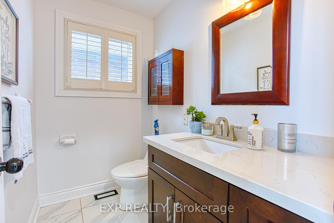
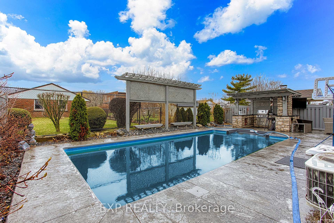
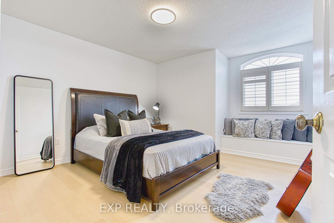
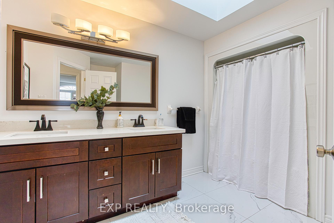
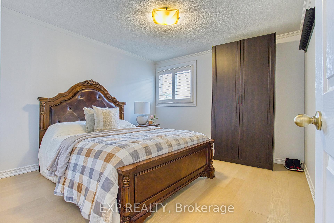
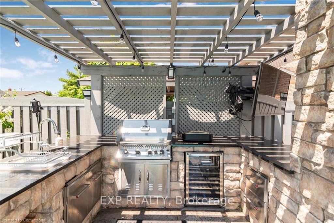
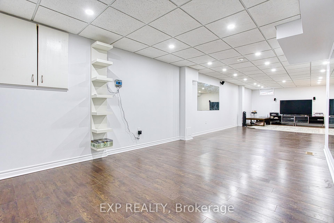
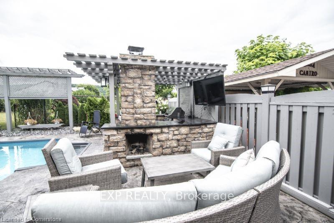
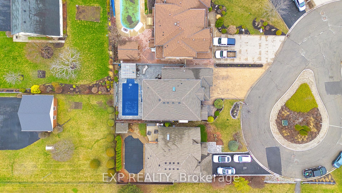
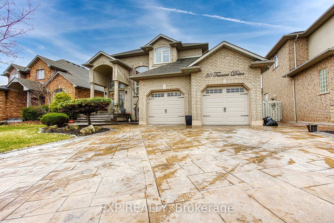
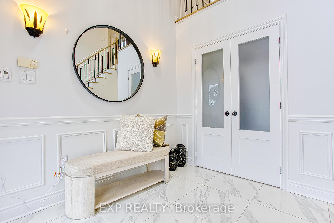
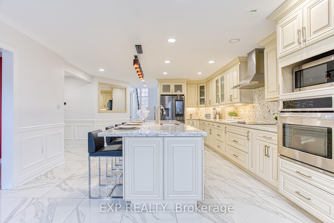
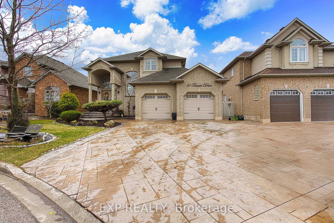
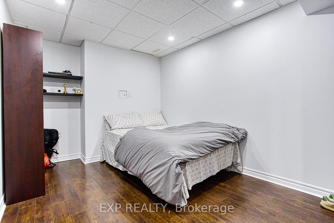
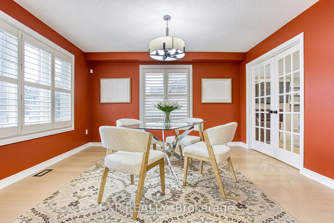
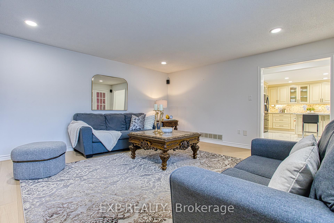
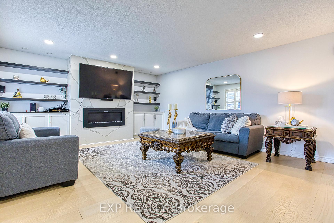
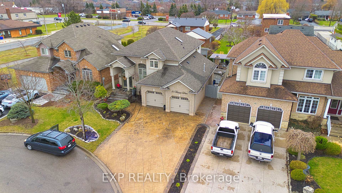
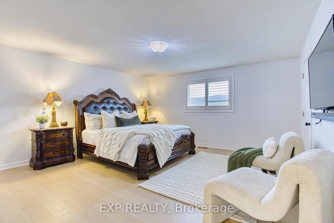
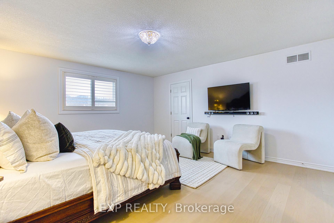
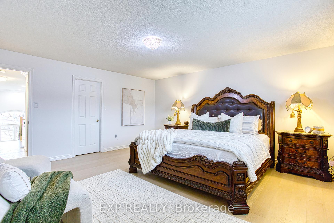
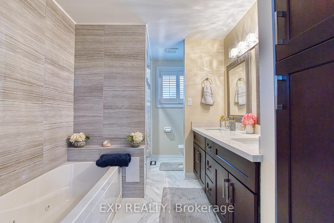
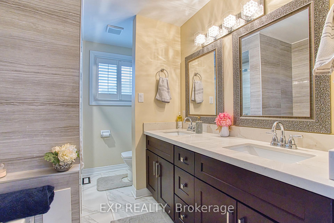

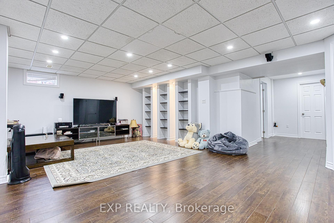
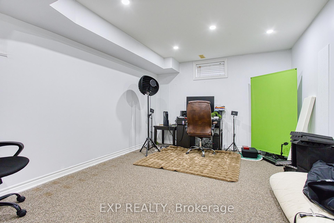
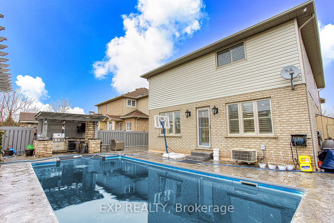
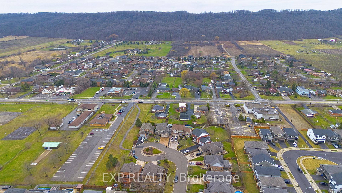
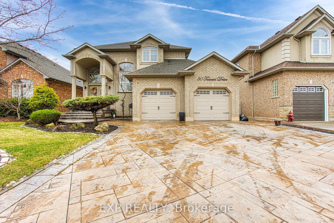
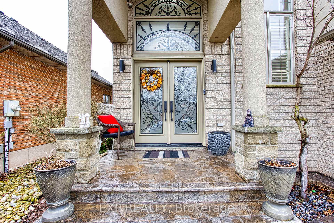
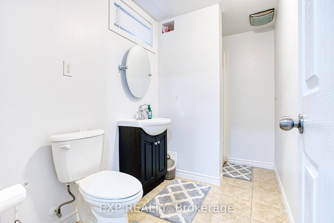
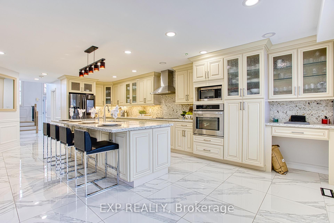

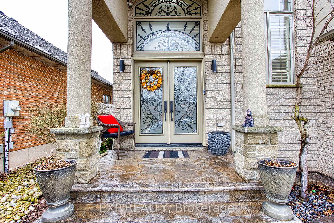
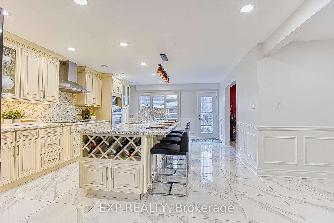
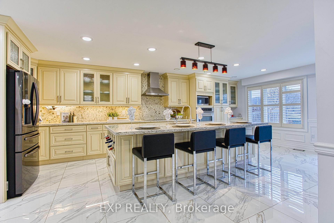
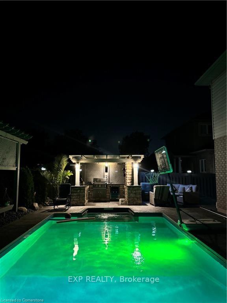
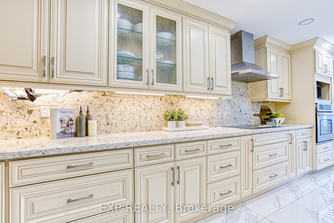
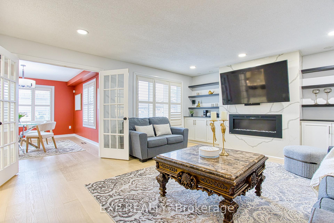
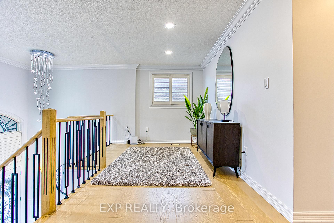
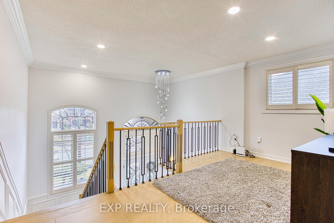
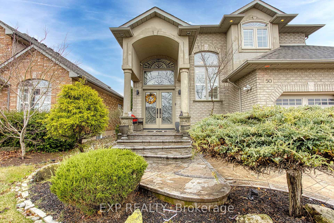
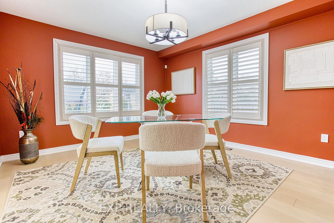
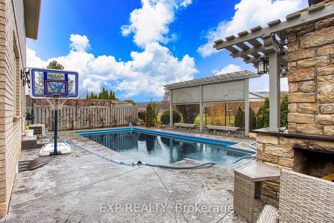
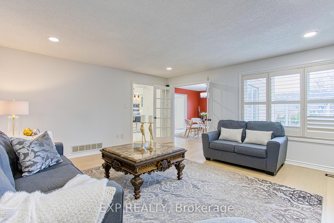


















































| Welcome to 50 Tuscani Drive, an exceptional family home nestled in one of Stoney Creeks most desirable neighbourhoods. This beautifully updated property is the perfect blend of elegance, comfort, and functionality, offering stunning finishes and thoughtful upgrades throughout. From the moment you arrive, you'll be impressed by the curb appeal and pride of ownership. Inside, the home boasts a spacious and inviting layout, ideal for both everyday living and entertaining. The kitchen is a true showstopper, updated with modern finishes and seamlessly flowing into the main living and dining areas. Step outside into your private backyard oasis featuring an in-ground saltwater pool, outdoor kitchen, and covered patio an entertainers dream and the perfect place to unwind with family and friends. This home is ideally situated in a quiet, family-friendly neighbourhood just minutes from top-rated schools, scenic parks, and the popular Winona Crossing plaza with shopping, dining, and everyday conveniences. Whether you're hosting poolside get-togethers, enjoying a quiet evening under the stars, or exploring the vibrant local community, 50 Tuscani offers the lifestyle you've been dreaming of. With countless updates and impeccable finishes throughout, this is a rare opportunity to own a move-in-ready home in one of Stoney Creeks most sought-after pockets. |
| Price | $1,289,900 |
| Taxes: | $6701.78 |
| Assessment Year: | 2025 |
| Occupancy: | Owner |
| Address: | 50 Tuscani Driv , Hamilton, L8E 5W4, Hamilton |
| Directions/Cross Streets: | From QEW, take 50 Rd to Barton St. Turn right onto Barton St then left onto Tuscani Dr |
| Rooms: | 6 |
| Rooms +: | 2 |
| Bedrooms: | 3 |
| Bedrooms +: | 1 |
| Family Room: | F |
| Basement: | Full, Finished |
| Level/Floor | Room | Length(ft) | Width(ft) | Descriptions | |
| Room 1 | Main | Foyer | 11.25 | 11.32 | |
| Room 2 | Main | Bathroom | 6.92 | 4.76 | 2 Pc Bath |
| Room 3 | Main | Kitchen | 19.16 | 24.5 | |
| Room 4 | Main | Dining Ro | 12.4 | 13.68 | |
| Room 5 | Main | Living Ro | 17.32 | 15.42 | Fireplace |
| Room 6 | Main | Laundry | 7.58 | 9.09 | |
| Room 7 | Second | Primary B | 15.25 | 15.58 | Ensuite Bath, Walk-In Closet(s) |
| Room 8 | Second | Bathroom | 11.51 | 7.51 | 5 Pc Ensuite |
| Room 9 | Second | Bedroom 2 | 11.51 | 11.25 | |
| Room 10 | Second | Bedroom 3 | 11.58 | 12.4 | |
| Room 11 | Second | Bathroom | 11.51 | 10 | 4 Pc Bath |
| Room 12 | Basement | Recreatio | 15.74 | 41.23 | |
| Room 13 | Basement | Bedroom 4 | 13.48 | 9.25 | |
| Room 14 | Basement | Bathroom | 9.41 | 5.84 | 3 Pc Bath |
| Washroom Type | No. of Pieces | Level |
| Washroom Type 1 | 2 | Main |
| Washroom Type 2 | 5 | Second |
| Washroom Type 3 | 4 | Second |
| Washroom Type 4 | 3 | Basement |
| Washroom Type 5 | 0 |
| Total Area: | 0.00 |
| Property Type: | Detached |
| Style: | 2-Storey |
| Exterior: | Brick, Stucco (Plaster) |
| Garage Type: | Attached |
| (Parking/)Drive: | Private Do |
| Drive Parking Spaces: | 6 |
| Park #1 | |
| Parking Type: | Private Do |
| Park #2 | |
| Parking Type: | Private Do |
| Pool: | Inground |
| Other Structures: | Garden Shed |
| Approximatly Square Footage: | 2000-2500 |
| Property Features: | Fenced Yard, Park |
| CAC Included: | N |
| Water Included: | N |
| Cabel TV Included: | N |
| Common Elements Included: | N |
| Heat Included: | N |
| Parking Included: | N |
| Condo Tax Included: | N |
| Building Insurance Included: | N |
| Fireplace/Stove: | Y |
| Heat Type: | Forced Air |
| Central Air Conditioning: | Central Air |
| Central Vac: | N |
| Laundry Level: | Syste |
| Ensuite Laundry: | F |
| Sewers: | Sewer |
$
%
Years
This calculator is for demonstration purposes only. Always consult a professional
financial advisor before making personal financial decisions.
| Although the information displayed is believed to be accurate, no warranties or representations are made of any kind. |
| EXP REALTY |
- Listing -1 of 0
|
|

Zannatal Ferdoush
Sales Representative
Dir:
647-528-1201
Bus:
647-528-1201
| Virtual Tour | Book Showing | Email a Friend |
Jump To:
At a Glance:
| Type: | Freehold - Detached |
| Area: | Hamilton |
| Municipality: | Hamilton |
| Neighbourhood: | Winona |
| Style: | 2-Storey |
| Lot Size: | x 117.95(Feet) |
| Approximate Age: | |
| Tax: | $6,701.78 |
| Maintenance Fee: | $0 |
| Beds: | 3+1 |
| Baths: | 4 |
| Garage: | 0 |
| Fireplace: | Y |
| Air Conditioning: | |
| Pool: | Inground |
Locatin Map:
Payment Calculator:

Listing added to your favorite list
Looking for resale homes?

By agreeing to Terms of Use, you will have ability to search up to 0 listings and access to richer information than found on REALTOR.ca through my website.

