$3,000
Available - For Rent
Listing ID: N12084247
6 David Eyer Rd Road , Richmond Hill, L4S 0N5, York
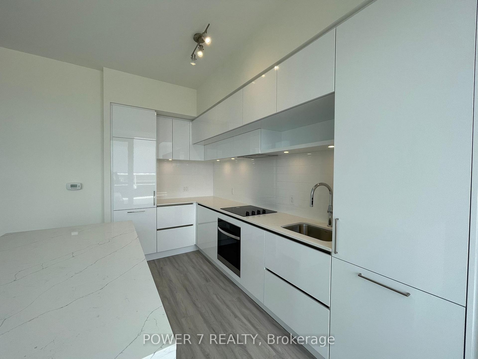
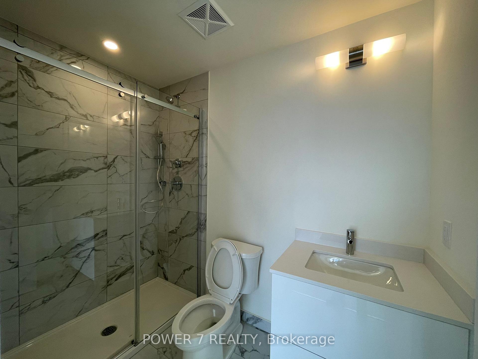
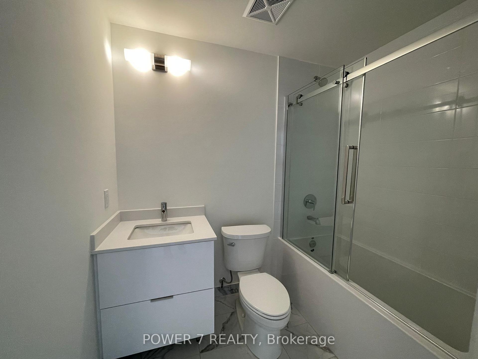
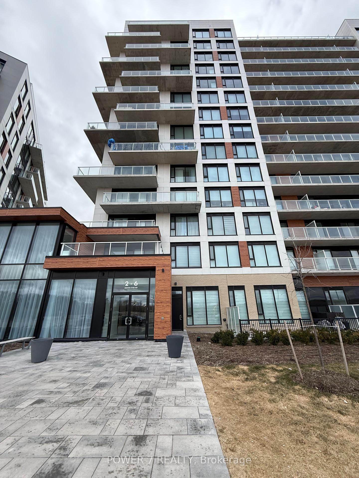
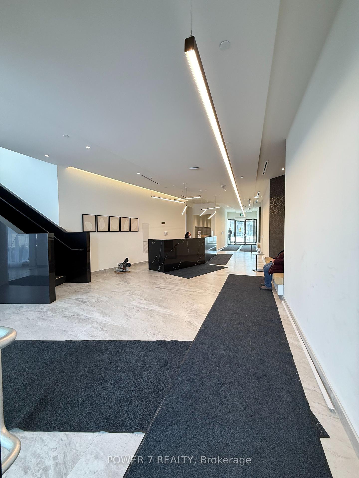
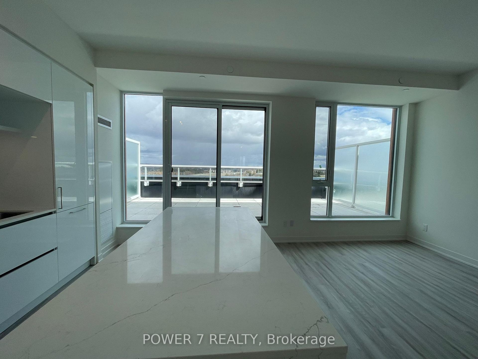
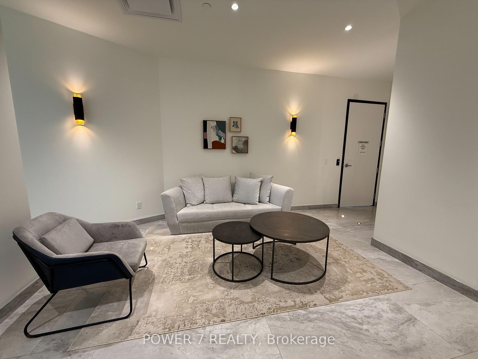
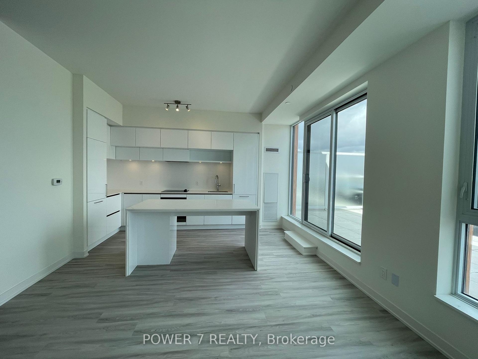
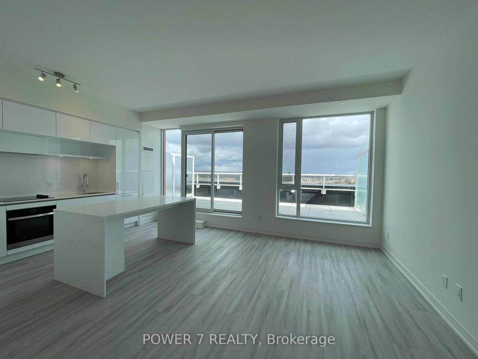
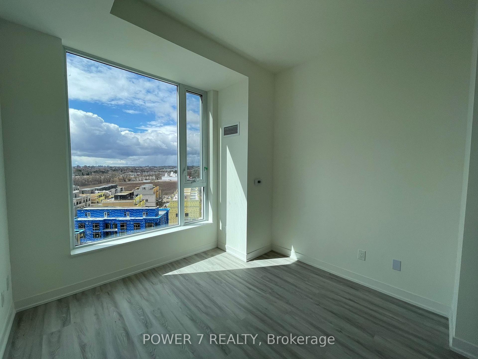
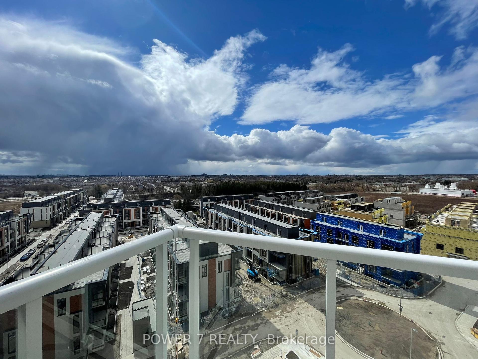
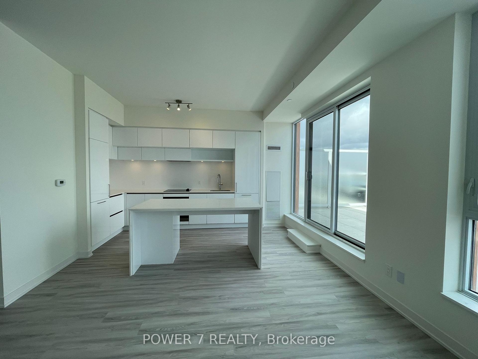
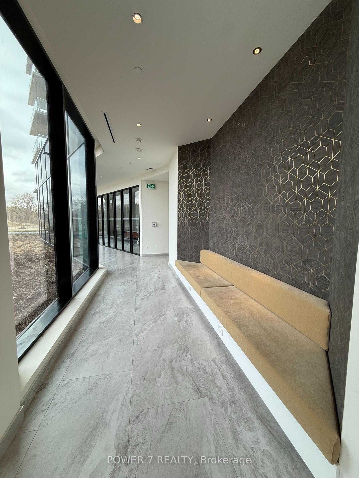
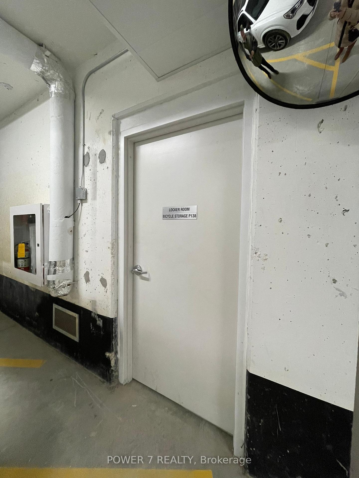
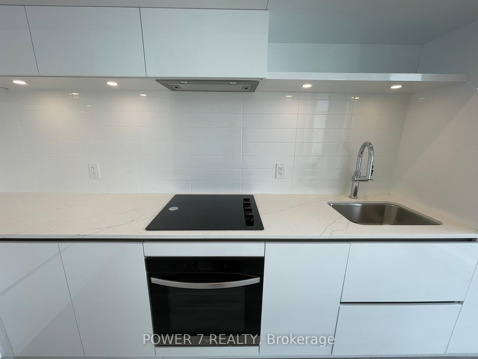
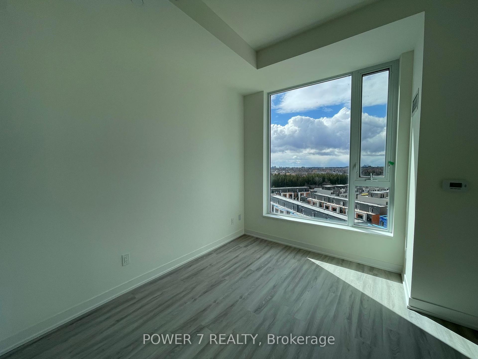
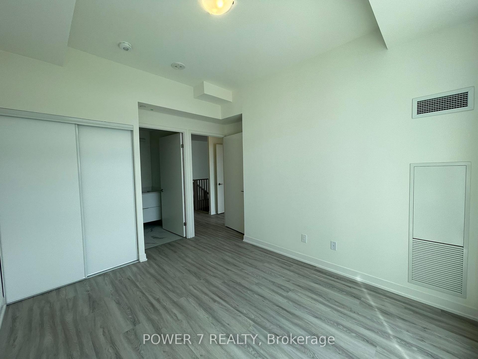
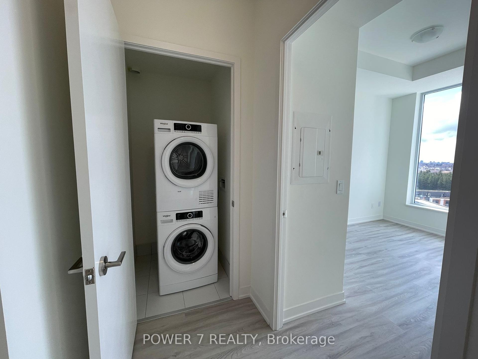
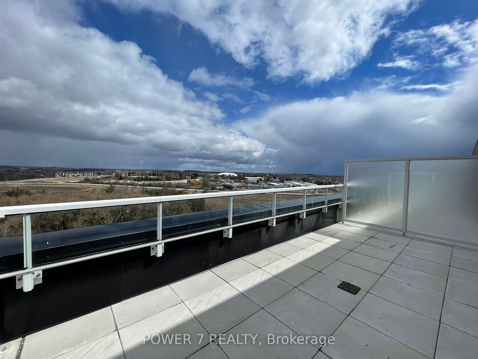
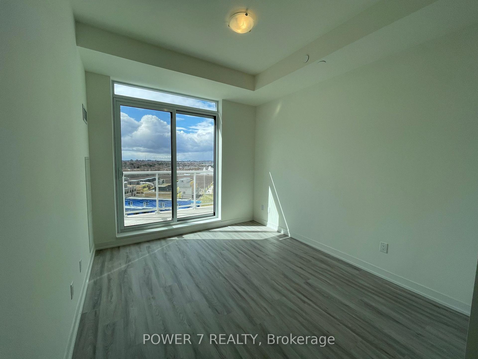
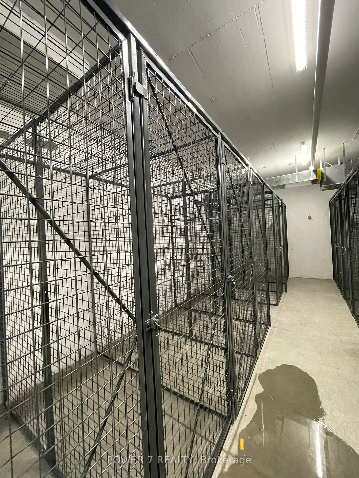





















| Luxury Condo In High Demand Richmond Green Community on Bayview And Elgin Mills, Penthouse Unit With Both East and West Facing W/Unobstructed View, Excellent Floor Plan, Two Bedroom Two Bathrooms, Approx. 1064 Sq Ft + 257 St Outdoor Space, 9 Ft Ceiling, Premium Hardwood Floor Through-Out, Upgraded Modern Kitchen, Built-In Appliances, Close to Richmond Green Park, Costco, Home Depot Etc., Easy Access to Hwy 404, Top School Zone: Richmond Green Secondary School And H.G. Bernard P.S. |
| Price | $3,000 |
| Taxes: | $0.00 |
| Occupancy: | Tenant |
| Address: | 6 David Eyer Rd Road , Richmond Hill, L4S 0N5, York |
| Postal Code: | L4S 0N5 |
| Province/State: | York |
| Directions/Cross Streets: | Bayview and Elgin Mills |
| Level/Floor | Room | Length(ft) | Width(ft) | Descriptions | |
| Room 1 | Foyer | 32.8 | Ceramic Floor, Closet | ||
| Room 2 | Flat | Living Ro | Hardwood Floor, W/O To Terrace | ||
| Room 3 | Flat | Dining Ro | Hardwood Floor, Combined w/Living | ||
| Room 4 | Flat | Kitchen | Ceramic Floor, Stainless Steel Appl, Granite Counters | ||
| Room 5 | Flat | Primary B | Hardwood Floor, Balcony, 3 Pc Ensuite | ||
| Room 6 | Flat | Bedroom 2 | Hardwood Floor, Double Closet | ||
| Room 7 | Flat | Bathroom | Ceramic Floor, 4 Pc Bath |
| Washroom Type | No. of Pieces | Level |
| Washroom Type 1 | 3 | Flat |
| Washroom Type 2 | 4 | Flat |
| Washroom Type 3 | 0 | |
| Washroom Type 4 | 0 | |
| Washroom Type 5 | 0 |
| Total Area: | 0.00 |
| Approximatly Age: | New |
| Washrooms: | 2 |
| Heat Type: | Forced Air |
| Central Air Conditioning: | Central Air |
| Elevator Lift: | True |
| Although the information displayed is believed to be accurate, no warranties or representations are made of any kind. |
| POWER 7 REALTY |
- Listing -1 of 0
|
|

Zannatal Ferdoush
Sales Representative
Dir:
647-528-1201
Bus:
647-528-1201
| Book Showing | Email a Friend |
Jump To:
At a Glance:
| Type: | Com - Condo Apartment |
| Area: | York |
| Municipality: | Richmond Hill |
| Neighbourhood: | Rural Richmond Hill |
| Style: | Apartment |
| Lot Size: | x 0.00() |
| Approximate Age: | New |
| Tax: | $0 |
| Maintenance Fee: | $0 |
| Beds: | 2 |
| Baths: | 2 |
| Garage: | 0 |
| Fireplace: | N |
| Air Conditioning: | |
| Pool: |
Locatin Map:

Listing added to your favorite list
Looking for resale homes?

By agreeing to Terms of Use, you will have ability to search up to 302045 listings and access to richer information than found on REALTOR.ca through my website.

