$874,900
Available - For Sale
Listing ID: W12083647
270 Delrex Boul , Halton Hills, L7G 4G5, Halton
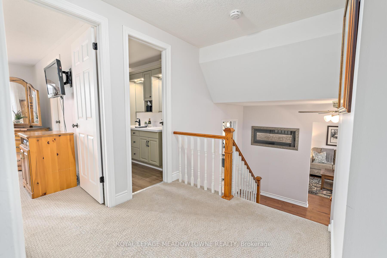
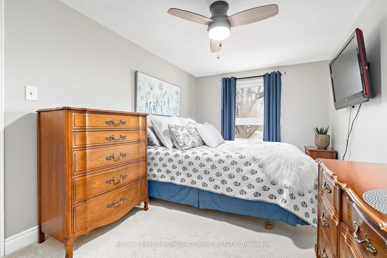
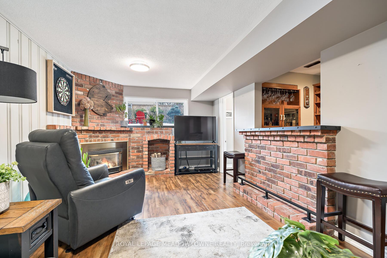
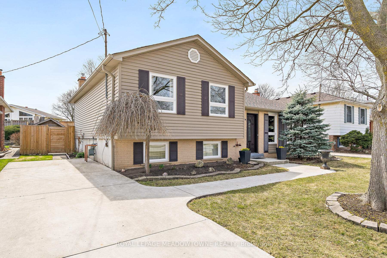
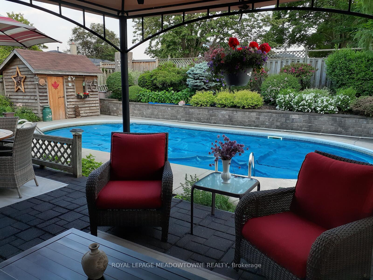
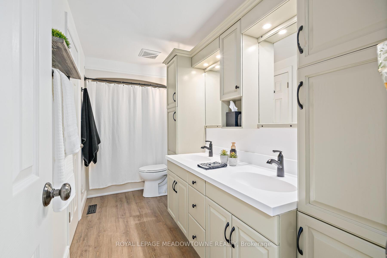
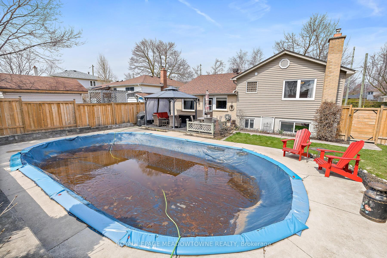
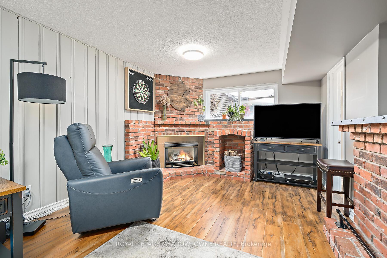
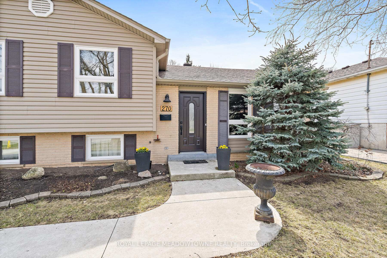
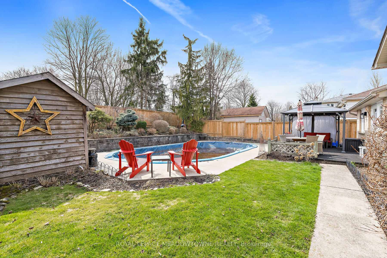
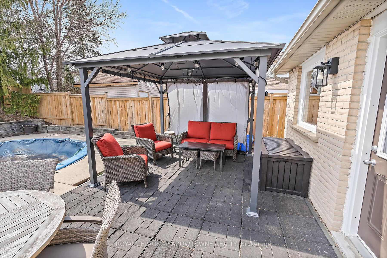
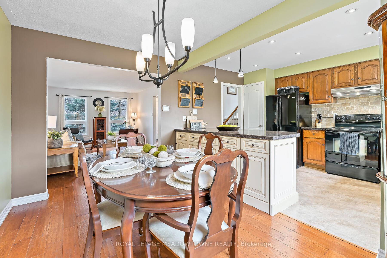

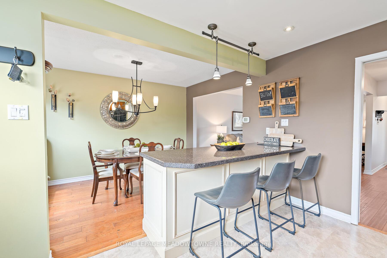
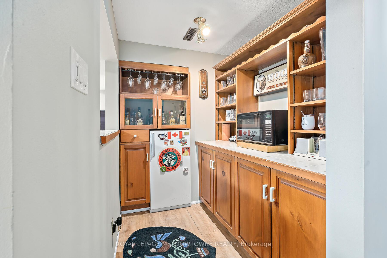
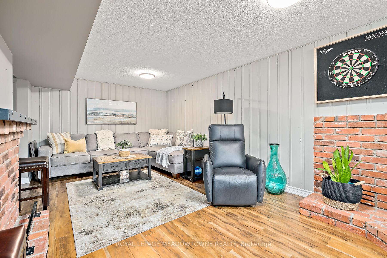

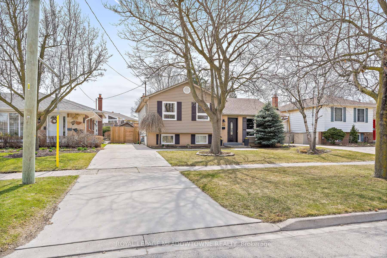
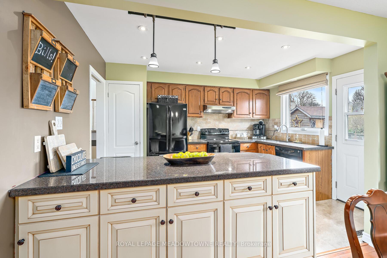
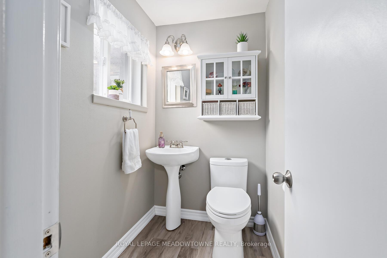
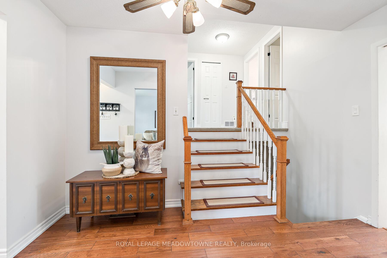
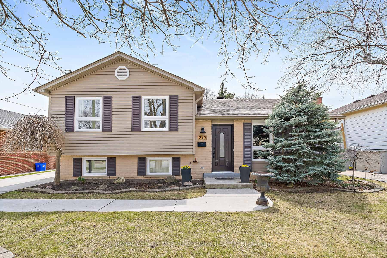
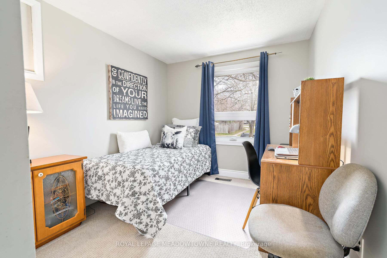
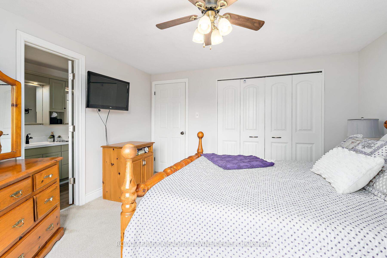
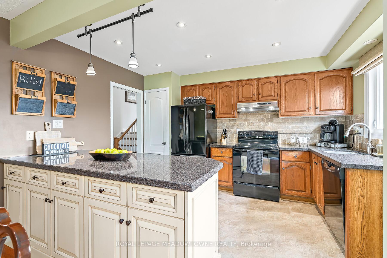
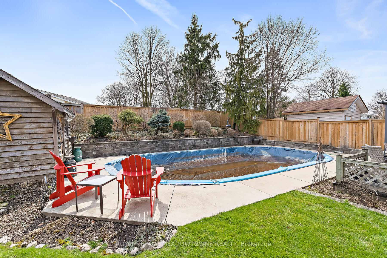
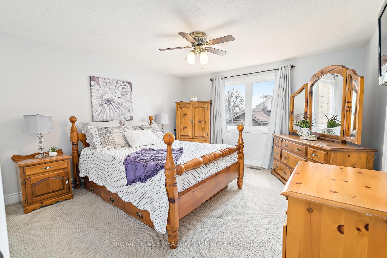
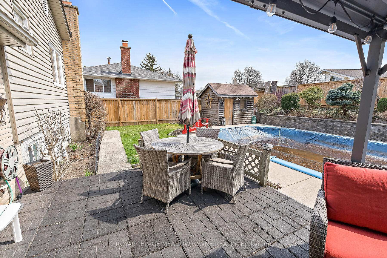

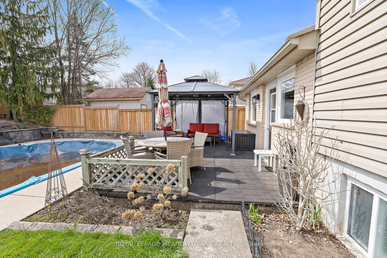
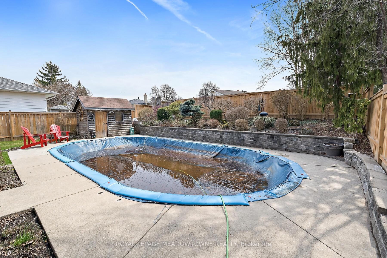
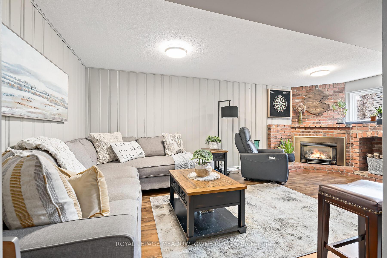
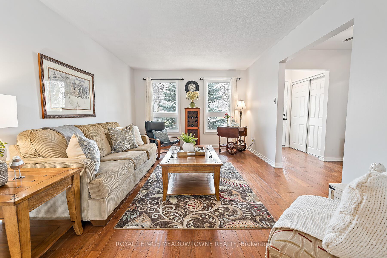
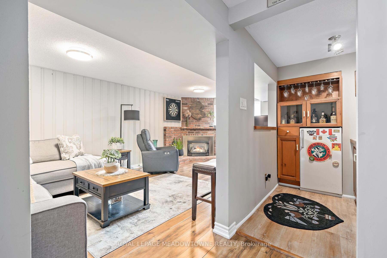


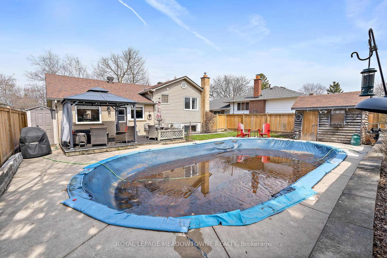
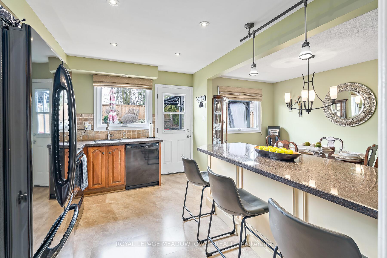






































| Charming 3-Bedroom Sidesplit with Private Backyard Oasis. Welcome to this cozy and bright 3-bedroom sidesplit, perfectly nestled in a family-friendly neighborhood! This inviting home offers a functional layout with plenty of natural light, creating a warm and welcoming atmosphere throughout. Step outside to your own private retreat-an oversized backyard featuring a beautiful inground pool, perfect for summer fun and entertaining. Surrounded by mature trees and landscaping, it's your own peaceful escape right at home. Enjoy the convenience of being just minutes away from top-rated schools, shopping centers, scenic parks, and a tranquil ravine, offering both nature and urban amenities at your doorstep. Whether you're relaxing poolside or exploring the nearby trails, this location truly has it all. Don't miss the opportunity to make this gem your new home! |
| Price | $874,900 |
| Taxes: | $4305.00 |
| Assessment Year: | 2024 |
| Occupancy: | Owner |
| Address: | 270 Delrex Boul , Halton Hills, L7G 4G5, Halton |
| Directions/Cross Streets: | Delrex Blvd & Mountainview Rd |
| Rooms: | 7 |
| Rooms +: | 4 |
| Bedrooms: | 3 |
| Bedrooms +: | 0 |
| Family Room: | T |
| Basement: | Partially Fi |
| Level/Floor | Room | Length(ft) | Width(ft) | Descriptions | |
| Room 1 | Main | Family Ro | 17.42 | 11.32 | Hardwood Floor, Window |
| Room 2 | Main | Dining Ro | 12.6 | 8.5 | Hardwood Floor, Window |
| Room 3 | Main | Kitchen | 12.66 | 9.32 | Vinyl Floor, Window, Granite Counters |
| Room 4 | Upper | Primary B | 12.99 | 12.99 | Broadloom, Window, Closet |
| Room 5 | Upper | Bedroom 2 | 14.43 | 9.05 | Broadloom, Window, Closet |
| Room 6 | Upper | Bedroom 3 | 11.05 | 8.46 | Broadloom, Window, Closet |
| Room 7 | Upper | Bathroom | 12.86 | 4.92 | Vinyl Floor, 5 Pc Bath, Corian Counter |
| Room 8 | Lower | Recreatio | 19.38 | 10.53 | Laminate, Gas Fireplace, Window |
| Room 9 | Lower | Bathroom | 5.38 | 4.07 | Vinyl Floor, Window |
| Room 10 | Lower | Other | 6.2 | 5.28 | Laminate, B/I Fridge |
| Room 11 | Lower | Utility R | 11.25 | 9.97 |
| Washroom Type | No. of Pieces | Level |
| Washroom Type 1 | 5 | Upper |
| Washroom Type 2 | 2 | Lower |
| Washroom Type 3 | 0 | |
| Washroom Type 4 | 0 | |
| Washroom Type 5 | 0 | |
| Washroom Type 6 | 5 | Upper |
| Washroom Type 7 | 2 | Lower |
| Washroom Type 8 | 0 | |
| Washroom Type 9 | 0 | |
| Washroom Type 10 | 0 |
| Total Area: | 0.00 |
| Approximatly Age: | 51-99 |
| Property Type: | Detached |
| Style: | Sidesplit |
| Exterior: | Brick, Vinyl Siding |
| Garage Type: | None |
| (Parking/)Drive: | Private |
| Drive Parking Spaces: | 3 |
| Park #1 | |
| Parking Type: | Private |
| Park #2 | |
| Parking Type: | Private |
| Pool: | Inground |
| Other Structures: | Shed |
| Approximatly Age: | 51-99 |
| Approximatly Square Footage: | 1100-1500 |
| Property Features: | Fenced Yard, Hospital |
| CAC Included: | N |
| Water Included: | N |
| Cabel TV Included: | N |
| Common Elements Included: | N |
| Heat Included: | N |
| Parking Included: | N |
| Condo Tax Included: | N |
| Building Insurance Included: | N |
| Fireplace/Stove: | Y |
| Heat Type: | Forced Air |
| Central Air Conditioning: | Central Air |
| Central Vac: | N |
| Laundry Level: | Syste |
| Ensuite Laundry: | F |
| Sewers: | Sewer |
| Utilities-Cable: | Y |
| Utilities-Hydro: | Y |
$
%
Years
This calculator is for demonstration purposes only. Always consult a professional
financial advisor before making personal financial decisions.
| Although the information displayed is believed to be accurate, no warranties or representations are made of any kind. |
| ROYAL LEPAGE MEADOWTOWNE REALTY |
- Listing -1 of 0
|
|

Zannatal Ferdoush
Sales Representative
Dir:
647-528-1201
Bus:
647-528-1201
| Virtual Tour | Book Showing | Email a Friend |
Jump To:
At a Glance:
| Type: | Freehold - Detached |
| Area: | Halton |
| Municipality: | Halton Hills |
| Neighbourhood: | Georgetown |
| Style: | Sidesplit |
| Lot Size: | x 110.00(Feet) |
| Approximate Age: | 51-99 |
| Tax: | $4,305 |
| Maintenance Fee: | $0 |
| Beds: | 3 |
| Baths: | 2 |
| Garage: | 0 |
| Fireplace: | Y |
| Air Conditioning: | |
| Pool: | Inground |
Locatin Map:
Payment Calculator:

Listing added to your favorite list
Looking for resale homes?

By agreeing to Terms of Use, you will have ability to search up to 302045 listings and access to richer information than found on REALTOR.ca through my website.

