$619,900
Available - For Sale
Listing ID: X12084244
69 Highwood Private N/A , Manor Park - Cardinal Glen and Area, K1K 4X6, Ottawa
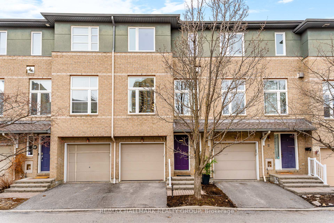
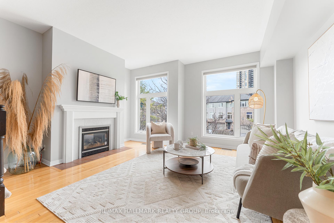
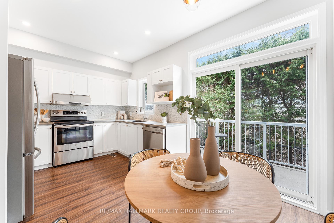
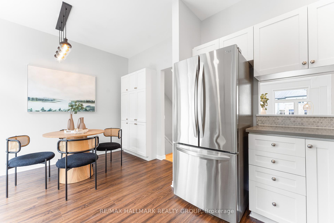
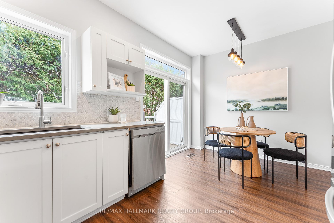

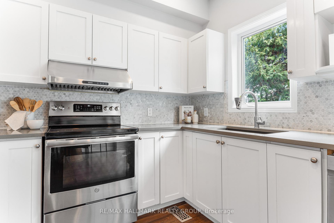
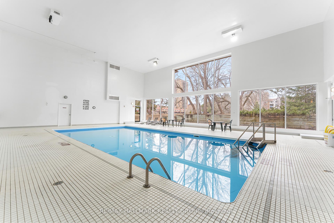
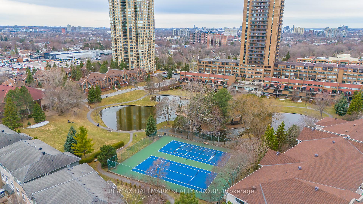

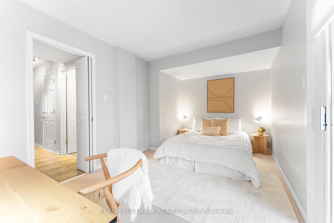
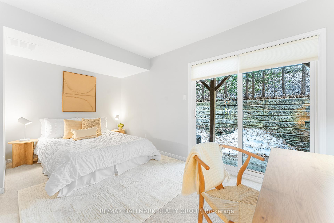

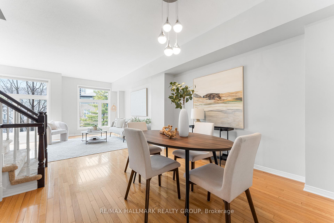
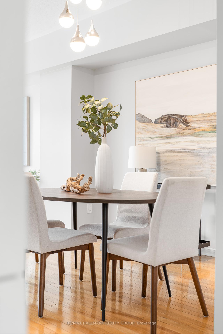
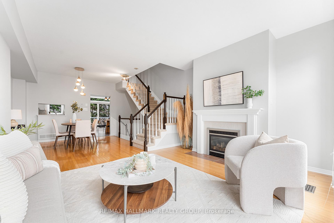
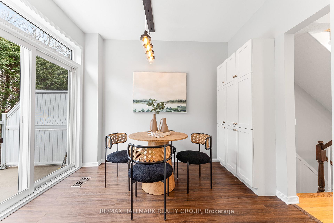
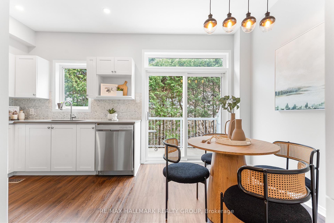
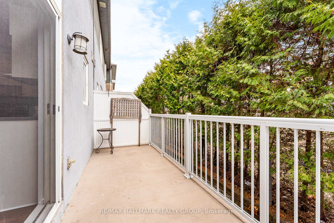
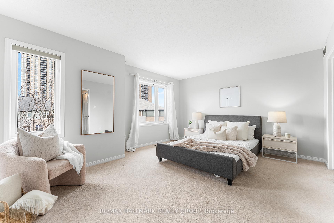
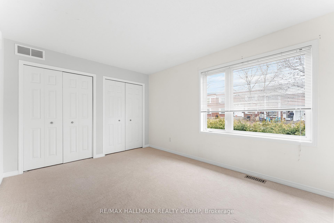
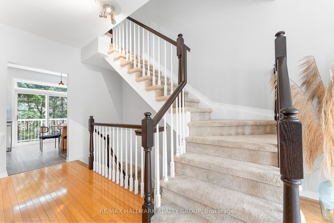
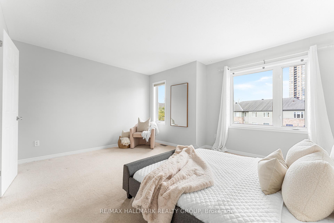
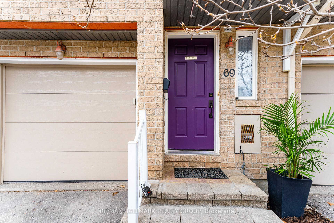
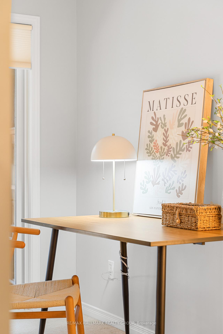
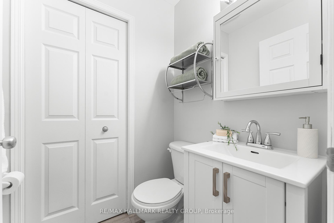
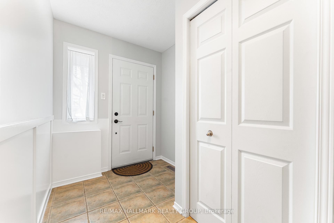
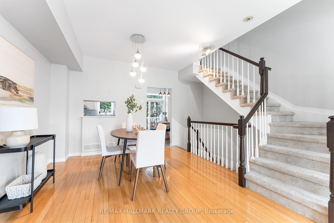
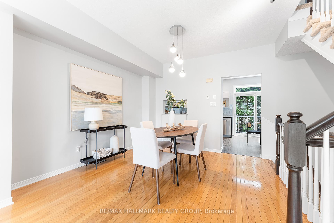
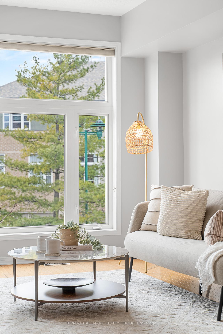
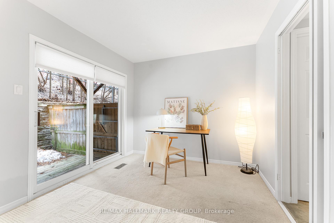
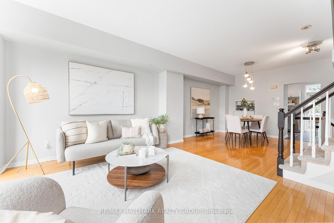
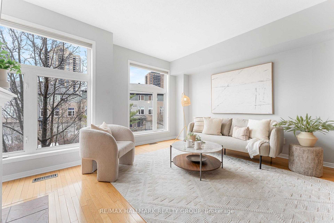
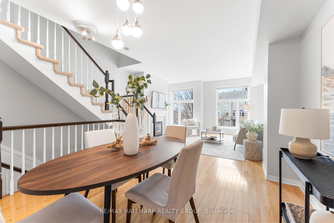
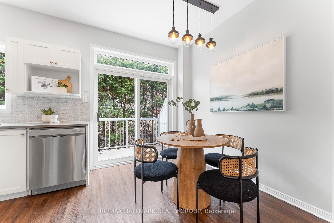
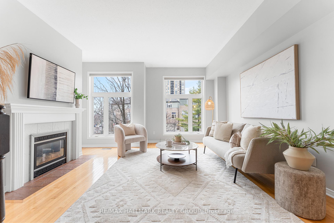
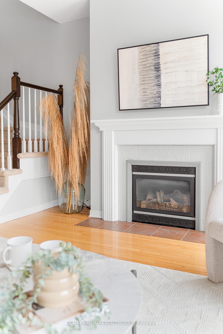
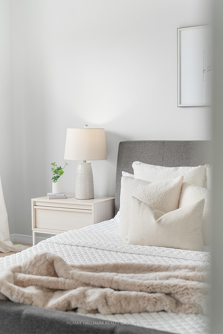
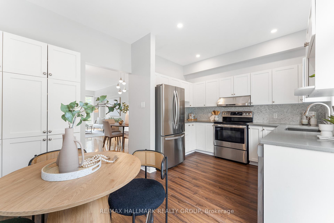
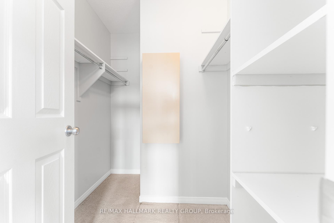
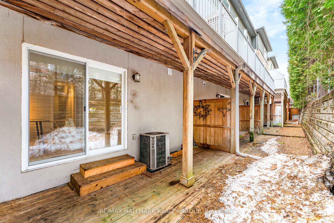
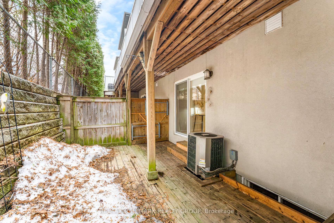
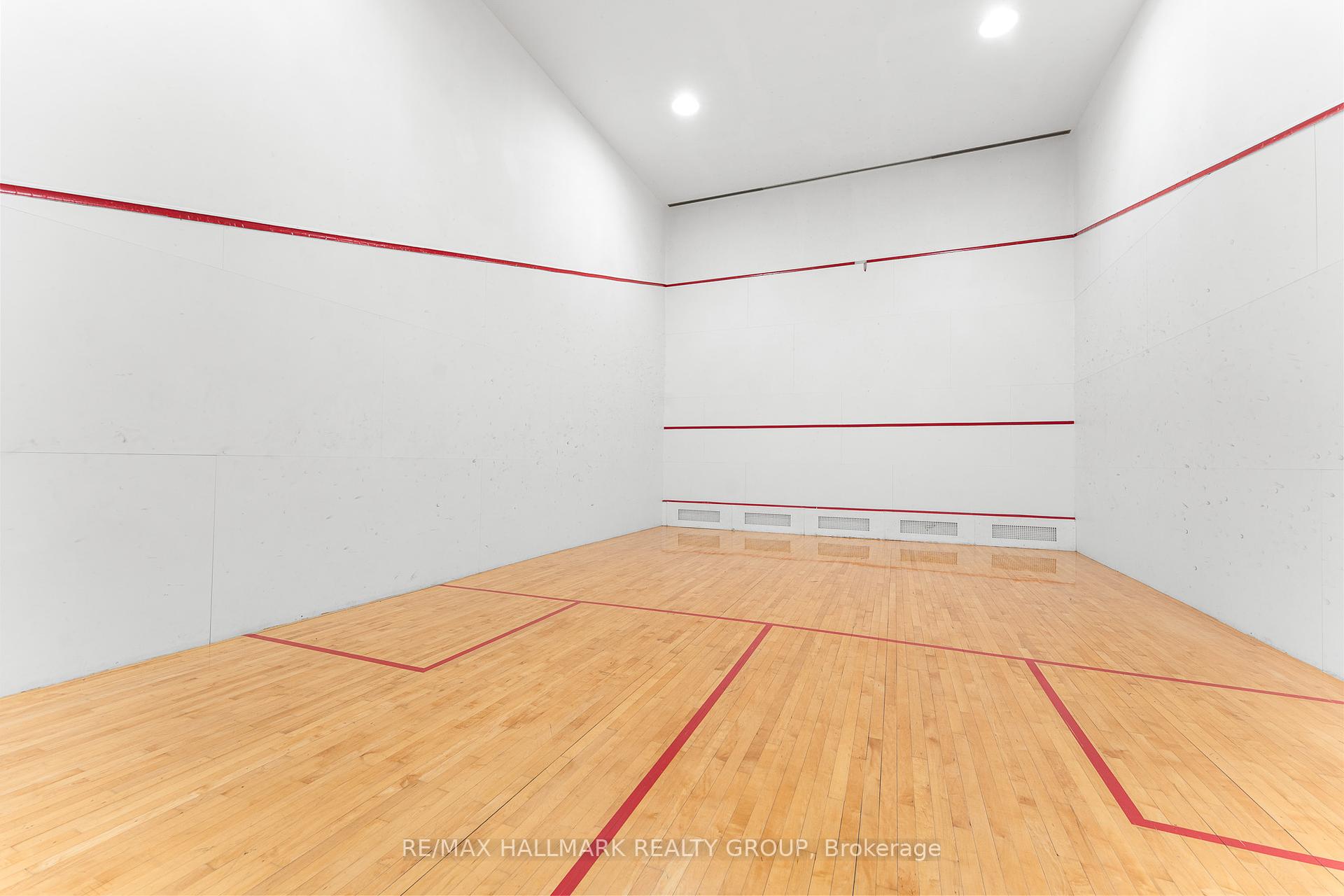
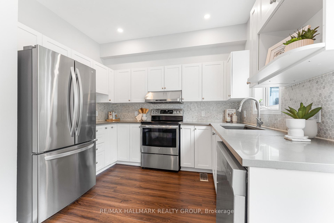
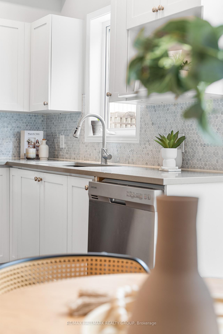
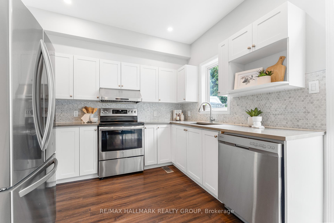
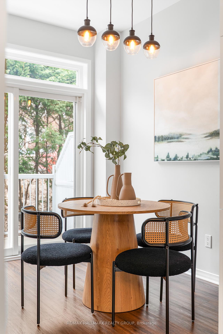
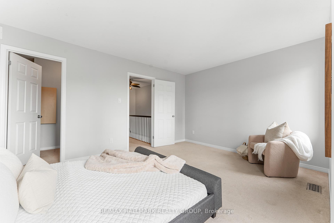
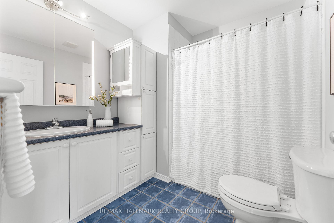
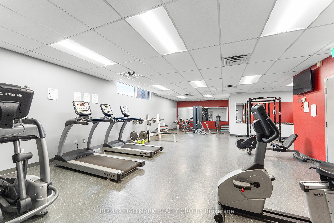


















































| Welcome home! Stunning three-bedroom, Barry Hobin designed townhome now available for purchase in sought after Viscount Alexander Park! This bright and sunny, West facing contemporary home will take your breath away. Featuring a welcoming main level bedroom (can be used as a home office, play room or family room, if desired! The options are endless here!) with access to a great backyard patio area, open-concept living/dining room perfect for entertaining with cozy gas fireplace, custom window treatments, hardwood floors and not to mention the beautiful kitchen with plenty of modern white cabinetry, chic backsplash, stainless steel appliances, eat-in breakfast area, and access to balcony (including a Gas BBQ hookup! Perfect for this Summer!). Every cooking enthusiast's dream! The third level boasts a luxurious Primary Bedroom with walk-in closet, a spacious second bedroom, and full bath! The attached garage is extra convenient in the Winter. Come home to your own oasis with no direct rear neighbours, green trees and pond/park access just across the street. Live steps away from everything you need including Farmboy, shopping, schools and parks. Only a 10-minute drive to downtown (or a quick Uber to the best restaurants!), and a 15-minute drive to Gatineau Park you can have the best of the City at your fingertips! Plus, easy access to the Aviation Parkway for cycling, and not far from the Ottawa River - you can have it all here. Residents here also enjoy private access to the community gym, indoor pool, sauna, park/pond, party room and tennis courts! |
| Price | $619,900 |
| Taxes: | $4103.00 |
| Assessment Year: | 2024 |
| Occupancy: | Vacant |
| Address: | 69 Highwood Private N/A , Manor Park - Cardinal Glen and Area, K1K 4X6, Ottawa |
| Directions/Cross Streets: | Montreal Road at St Laurent Blvd |
| Rooms: | 12 |
| Bedrooms: | 3 |
| Bedrooms +: | 0 |
| Family Room: | T |
| Basement: | Full, Unfinished |
| Level/Floor | Room | Length(ft) | Width(ft) | Descriptions | |
| Room 1 | Main | Bedroom | 15.06 | 9.32 | |
| Room 2 | Main | Bathroom | 4.07 | 4.49 | 2 Pc Bath |
| Room 3 | Main | Laundry | 4.07 | 3.08 | |
| Room 4 | Second | Living Ro | 15.91 | 11.38 | |
| Room 5 | Second | Dining Ro | 10.27 | 12.4 | |
| Room 6 | Second | Kitchen | 10.3 | 7.97 | |
| Room 7 | Second | Breakfast | 10.3 | 7.05 | |
| Room 8 | Third | Primary B | 15.06 | 11.15 | |
| Room 9 | Third | Other | 4.79 | 5.58 | Walk-In Closet(s) |
| Room 10 | Third | Bedroom | 13.58 | 10.36 | |
| Room 11 | Third | Bathroom | 13.48 | 10.3 | 4 Pc Bath |
| Washroom Type | No. of Pieces | Level |
| Washroom Type 1 | 4 | |
| Washroom Type 2 | 2 | |
| Washroom Type 3 | 0 | |
| Washroom Type 4 | 0 | |
| Washroom Type 5 | 0 |
| Total Area: | 0.00 |
| Approximatly Age: | 6-15 |
| Property Type: | Att/Row/Townhouse |
| Style: | 3-Storey |
| Exterior: | Brick |
| Garage Type: | Attached |
| (Parking/)Drive: | Tandem, In |
| Drive Parking Spaces: | 1 |
| Park #1 | |
| Parking Type: | Tandem, In |
| Park #2 | |
| Parking Type: | Tandem |
| Park #3 | |
| Parking Type: | Inside Ent |
| Pool: | Communit |
| Approximatly Age: | 6-15 |
| Approximatly Square Footage: | 1500-2000 |
| Property Features: | Public Trans, Rec./Commun.Centre |
| CAC Included: | N |
| Water Included: | N |
| Cabel TV Included: | N |
| Common Elements Included: | N |
| Heat Included: | N |
| Parking Included: | N |
| Condo Tax Included: | N |
| Building Insurance Included: | N |
| Fireplace/Stove: | Y |
| Heat Type: | Forced Air |
| Central Air Conditioning: | Central Air |
| Central Vac: | Y |
| Laundry Level: | Syste |
| Ensuite Laundry: | F |
| Elevator Lift: | False |
| Sewers: | Sewer |
| Utilities-Cable: | Y |
| Utilities-Hydro: | Y |
$
%
Years
This calculator is for demonstration purposes only. Always consult a professional
financial advisor before making personal financial decisions.
| Although the information displayed is believed to be accurate, no warranties or representations are made of any kind. |
| RE/MAX HALLMARK REALTY GROUP |
- Listing -1 of 0
|
|

Zannatal Ferdoush
Sales Representative
Dir:
647-528-1201
Bus:
647-528-1201
| Book Showing | Email a Friend |
Jump To:
At a Glance:
| Type: | Freehold - Att/Row/Townhouse |
| Area: | Ottawa |
| Municipality: | Manor Park - Cardinal Glen and Area |
| Neighbourhood: | 3103 - Viscount Alexander Park |
| Style: | 3-Storey |
| Lot Size: | x 63.25(Feet) |
| Approximate Age: | 6-15 |
| Tax: | $4,103 |
| Maintenance Fee: | $0 |
| Beds: | 3 |
| Baths: | 2 |
| Garage: | 0 |
| Fireplace: | Y |
| Air Conditioning: | |
| Pool: | Communit |
Locatin Map:
Payment Calculator:

Listing added to your favorite list
Looking for resale homes?

By agreeing to Terms of Use, you will have ability to search up to 302045 listings and access to richer information than found on REALTOR.ca through my website.

