$1,388,888
Available - For Sale
Listing ID: W11924193
2272 Fairmount Driv , Oakville, L6M 5J6, Halton
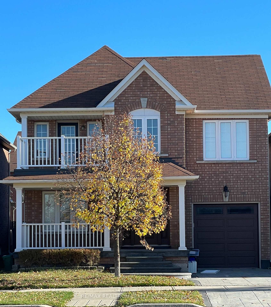
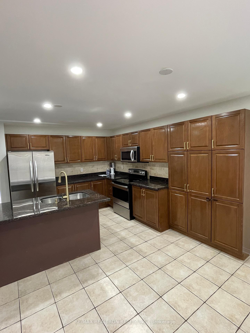
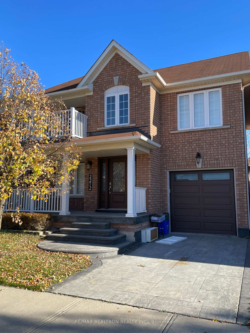
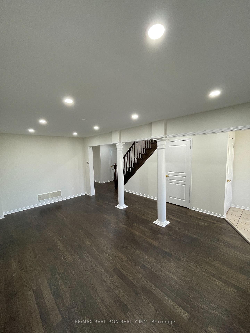
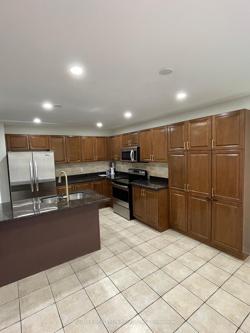
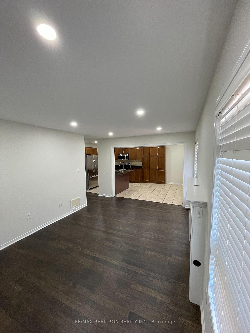
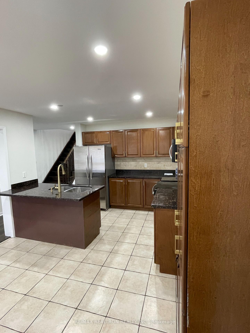
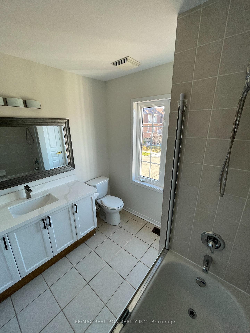
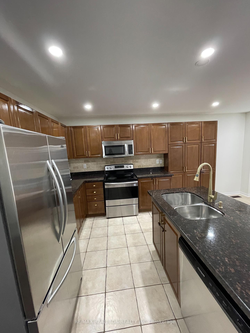
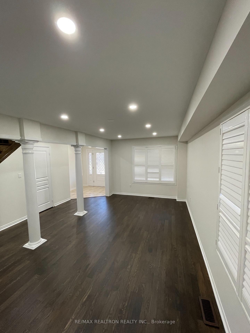
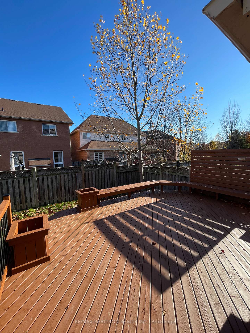
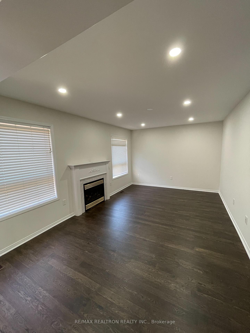
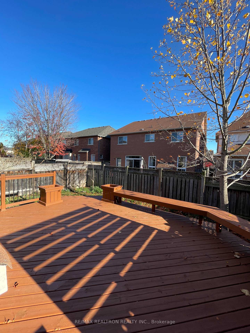
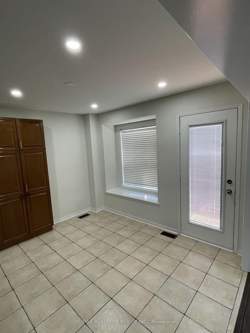
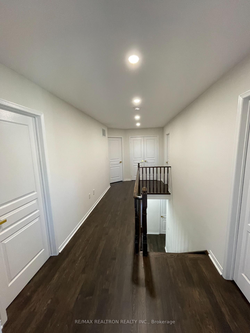
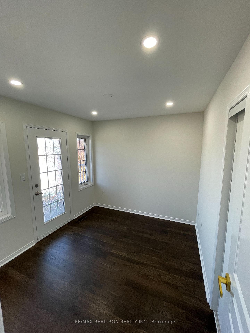
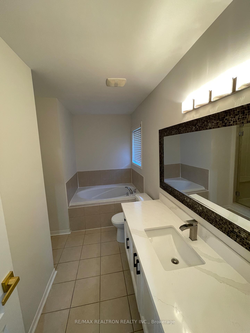
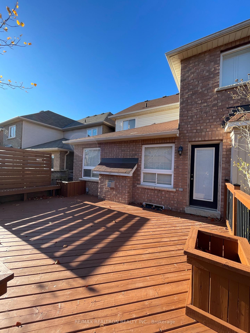
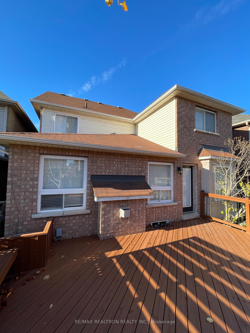
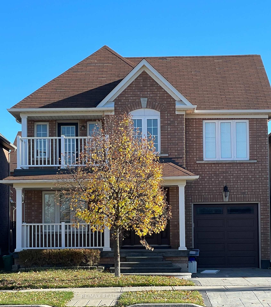
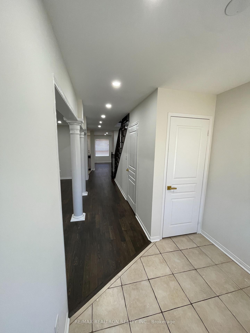
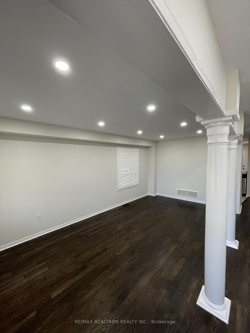
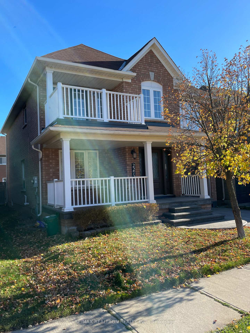
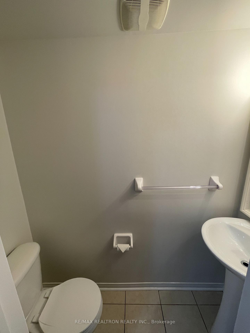
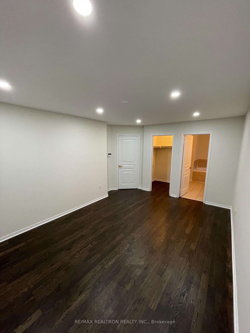
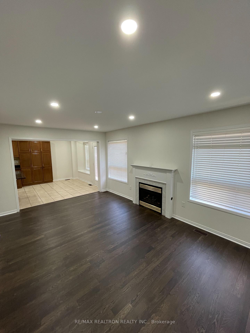
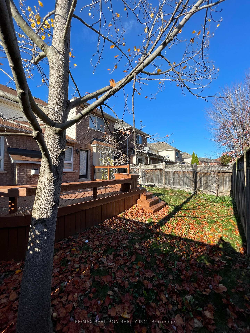
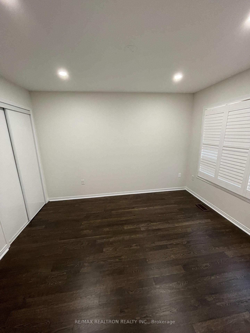
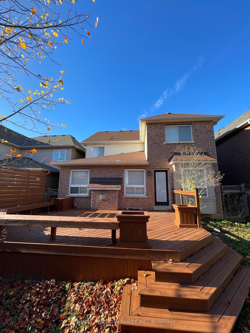
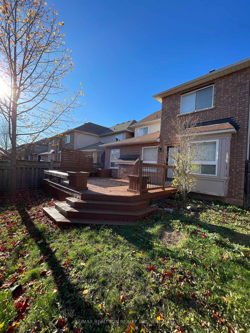
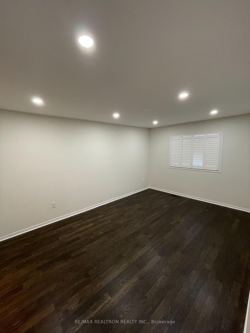
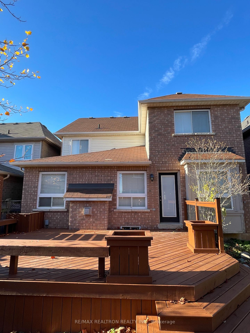
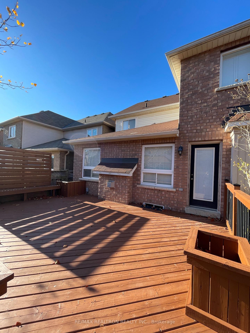
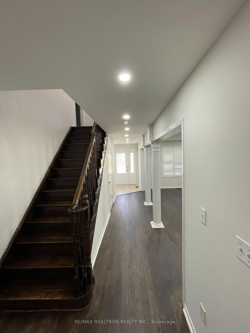
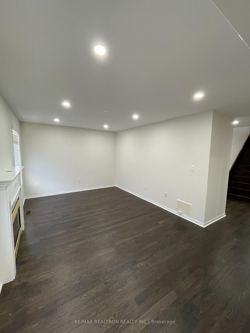
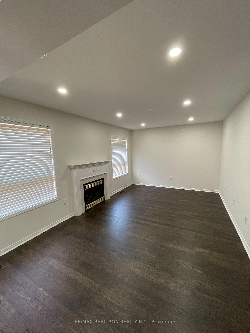
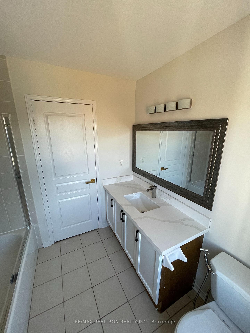
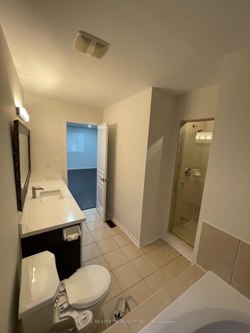
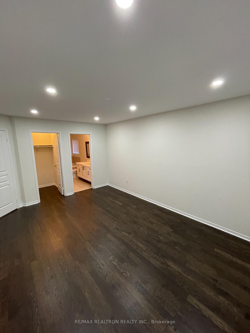
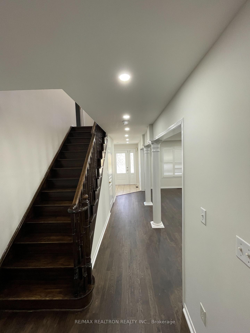
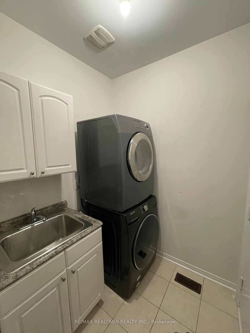
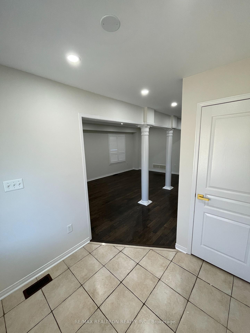
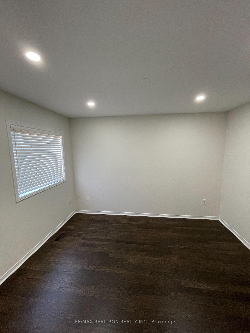











































| Location!Location!Location!House in Immaculate condition.California Shutters,Newly Done HardwoodFloor,Newly Done Staircase,Newly Done Front Door,Newly Done Garage Door,Freshly Painted,WhiteWashroom Cabinetry,Quart Countertops in Washrooms,New Door Handles,Large Outdoor Deck FreshlyPainted.Walking Distance to Parks,Amenities,Public Transit 5mins.walk,Garth Webb Sec.School4mins,Captain Wilson PS 4mins,French Immersion School 10mins,Upgraded Driveway and Steps.A beautifulStarted Home to grow a family and a spacious 2 storey home to Entertain your most valued guests. **EXTRAS** Tons of upgrades,Large Front Patio. |
| Price | $1,388,888 |
| Taxes: | $5666.23 |
| Occupancy: | Vacant |
| Address: | 2272 Fairmount Driv , Oakville, L6M 5J6, Halton |
| Directions/Cross Streets: | Dundas St W and Bronte Rd |
| Rooms: | 9 |
| Bedrooms: | 4 |
| Bedrooms +: | 0 |
| Family Room: | T |
| Basement: | Full, Unfinished |
| Level/Floor | Room | Length(ft) | Width(ft) | Descriptions | |
| Room 1 | Main | Living Ro | 19.29 | 11.91 | Hardwood Floor, Combined w/Dining, Pot Lights |
| Room 2 | Main | Dining Ro | 14.37 | 8.99 | Hardwood Floor, Combined w/Living, Pot Lights |
| Room 3 | Main | Family Ro | 16.99 | 10.96 | Hardwood Floor, Pot Lights, Overlooks Backyard |
| Room 4 | Main | Breakfast | 10.96 | 8.99 | Pot Lights, Tile Floor, Overlooks Backyard |
| Room 5 | Main | Kitchen | 10.96 | 8.99 | Stainless Steel Appl, Backsplash, Pot Lights |
| Room 6 | Second | Primary B | 16.01 | 10.96 | Hardwood Floor, 4 Pc Ensuite, Pot Lights |
| Room 7 | Second | Bedroom 2 | 11.71 | 9.94 | Hardwood Floor, Closet, Pot Lights |
| Room 8 | Second | Bedroom 3 | 11.71 | 9.94 | Hardwood Floor, Closet, Pot Lights |
| Room 9 | Second | Bedroom 4 | 9.68 | 8.99 | Hardwood Floor, Closet, Pot Lights |
| Washroom Type | No. of Pieces | Level |
| Washroom Type 1 | 2 | Main |
| Washroom Type 2 | 4 | Second |
| Washroom Type 3 | 4 | Second |
| Washroom Type 4 | 0 | |
| Washroom Type 5 | 0 |
| Total Area: | 0.00 |
| Property Type: | Detached |
| Style: | 2-Storey |
| Exterior: | Brick |
| Garage Type: | Built-In |
| (Parking/)Drive: | Private |
| Drive Parking Spaces: | 1 |
| Park #1 | |
| Parking Type: | Private |
| Park #2 | |
| Parking Type: | Private |
| Pool: | None |
| Approximatly Square Footage: | 2000-2500 |
| Property Features: | Park |
| CAC Included: | N |
| Water Included: | N |
| Cabel TV Included: | N |
| Common Elements Included: | N |
| Heat Included: | N |
| Parking Included: | N |
| Condo Tax Included: | N |
| Building Insurance Included: | N |
| Fireplace/Stove: | Y |
| Heat Type: | Forced Air |
| Central Air Conditioning: | Central Air |
| Central Vac: | N |
| Laundry Level: | Syste |
| Ensuite Laundry: | F |
| Sewers: | Sewer |
$
%
Years
This calculator is for demonstration purposes only. Always consult a professional
financial advisor before making personal financial decisions.
| Although the information displayed is believed to be accurate, no warranties or representations are made of any kind. |
| RE/MAX REALTRON REALTY INC. |
- Listing -1 of 0
|
|

Zannatal Ferdoush
Sales Representative
Dir:
647-528-1201
Bus:
647-528-1201
| Book Showing | Email a Friend |
Jump To:
At a Glance:
| Type: | Freehold - Detached |
| Area: | Halton |
| Municipality: | Oakville |
| Neighbourhood: | 1019 - WM Westmount |
| Style: | 2-Storey |
| Lot Size: | x 84.28(Feet) |
| Approximate Age: | |
| Tax: | $5,666.23 |
| Maintenance Fee: | $0 |
| Beds: | 4 |
| Baths: | 3 |
| Garage: | 0 |
| Fireplace: | Y |
| Air Conditioning: | |
| Pool: | None |
Locatin Map:
Payment Calculator:

Listing added to your favorite list
Looking for resale homes?

By agreeing to Terms of Use, you will have ability to search up to 302045 listings and access to richer information than found on REALTOR.ca through my website.

