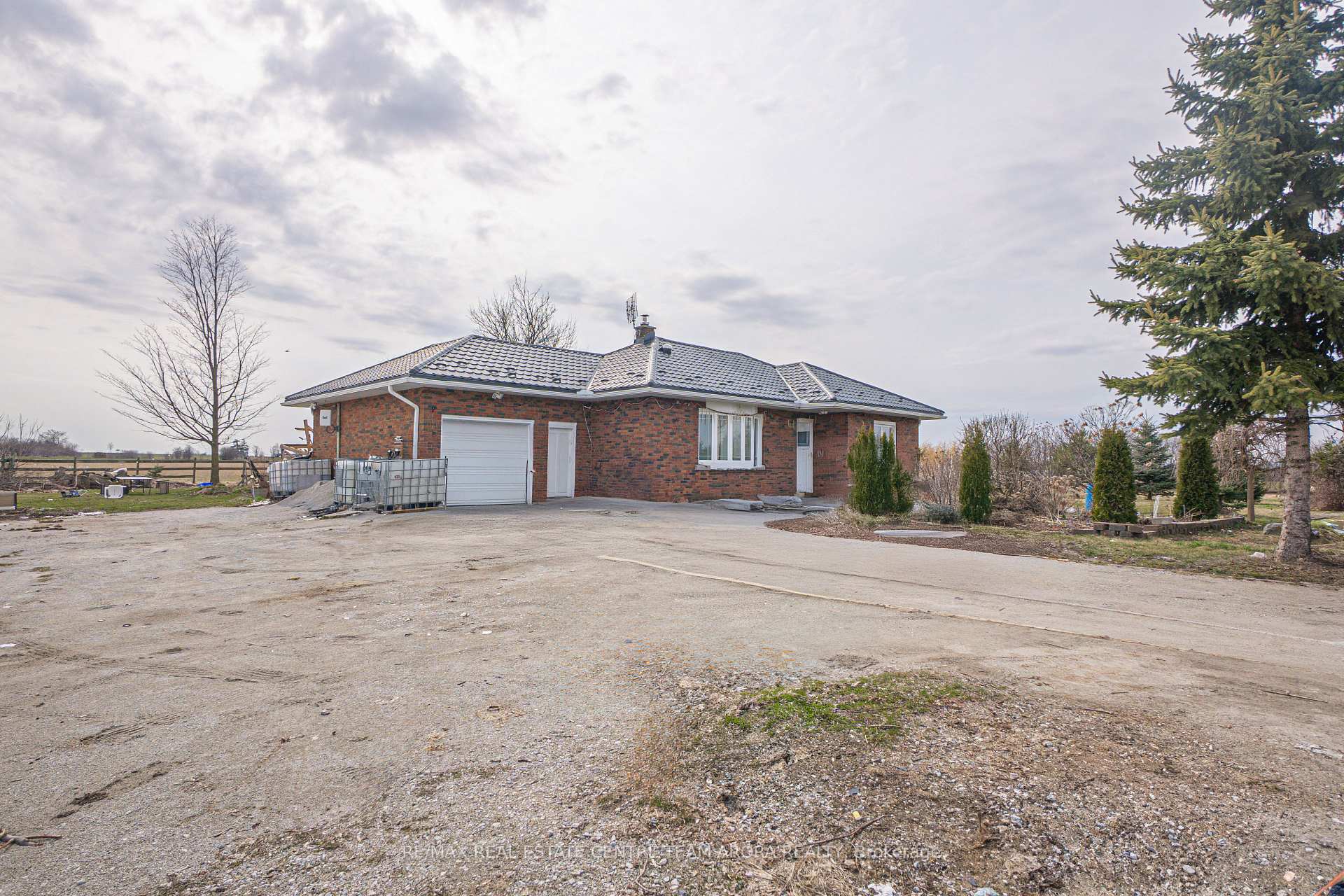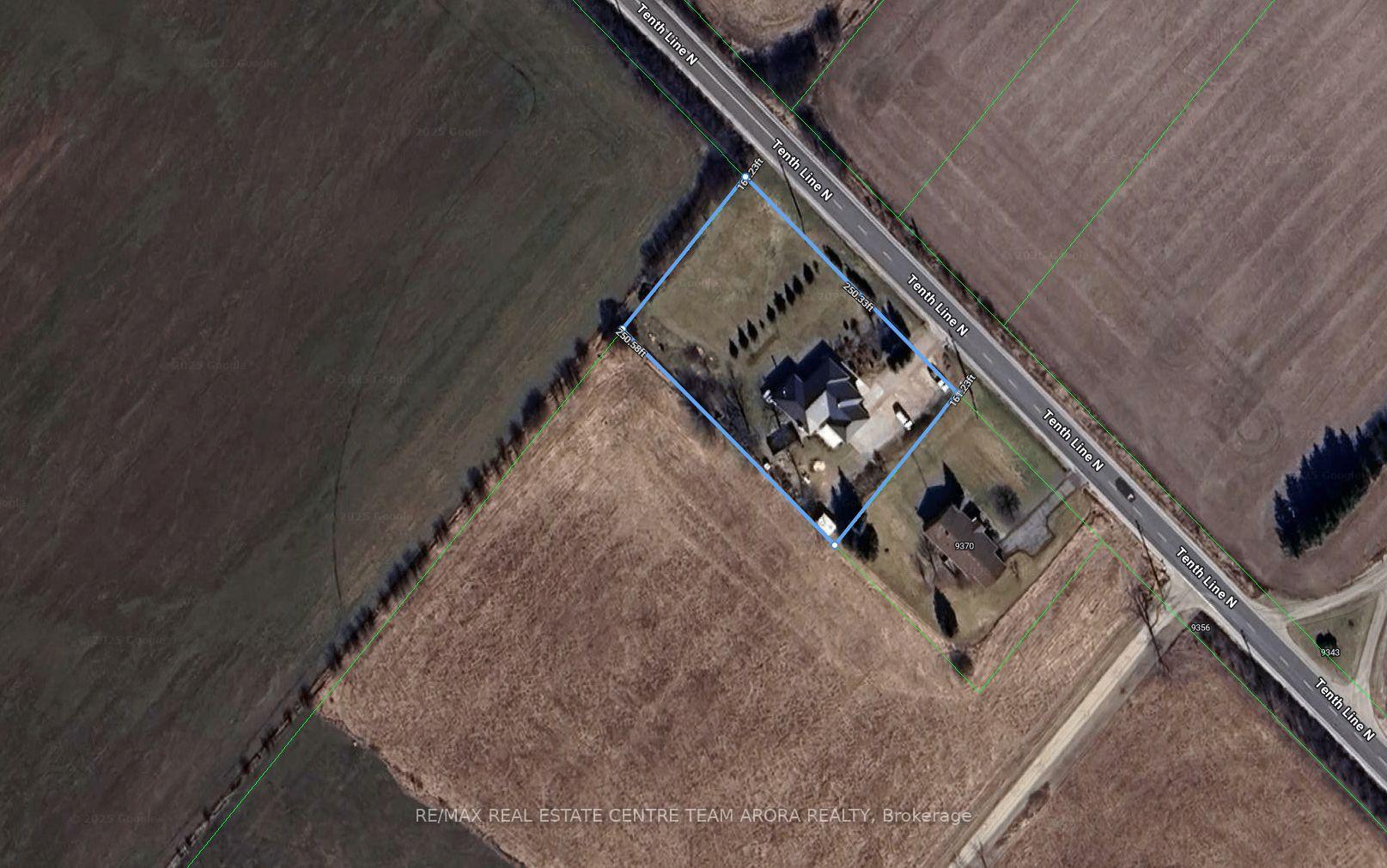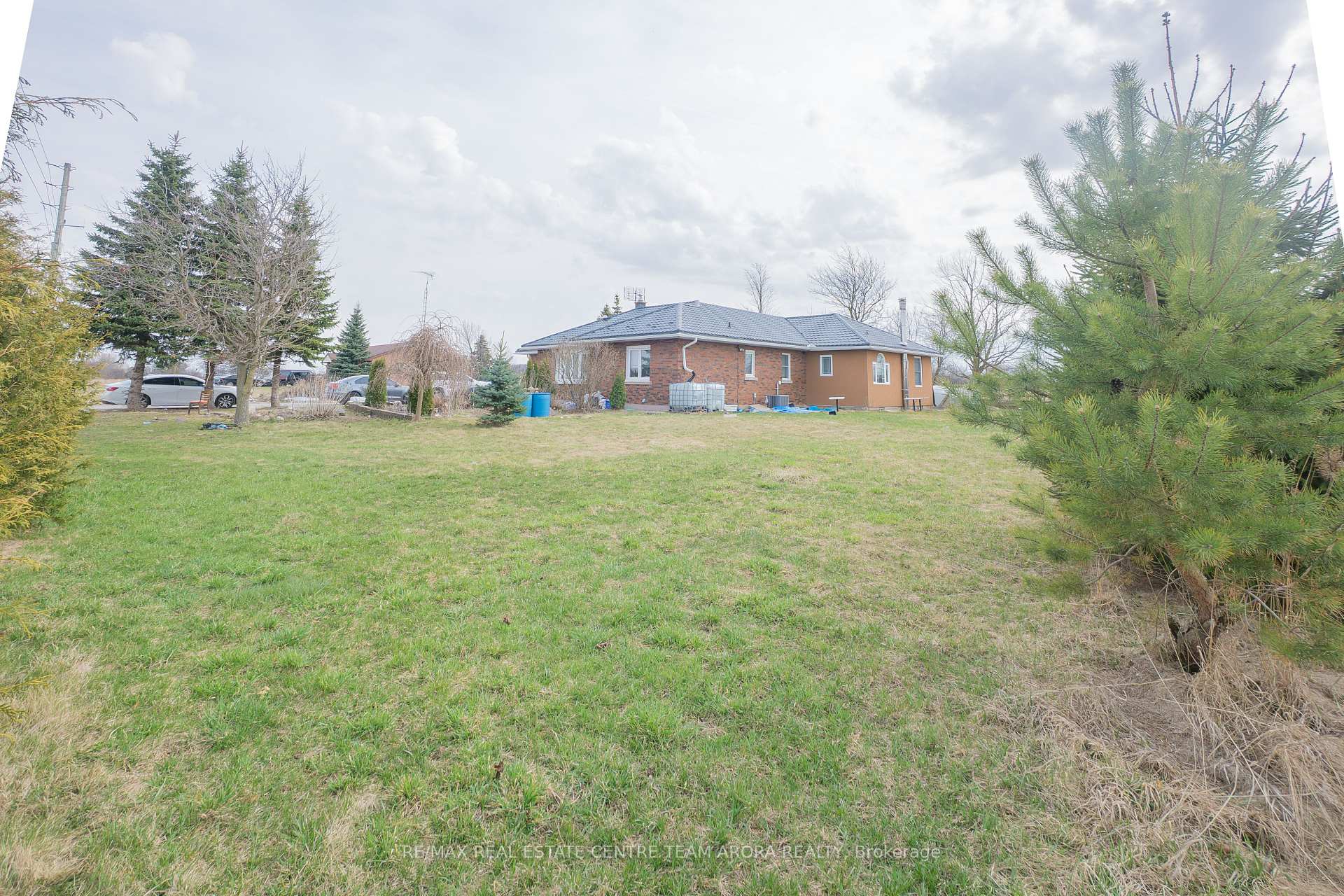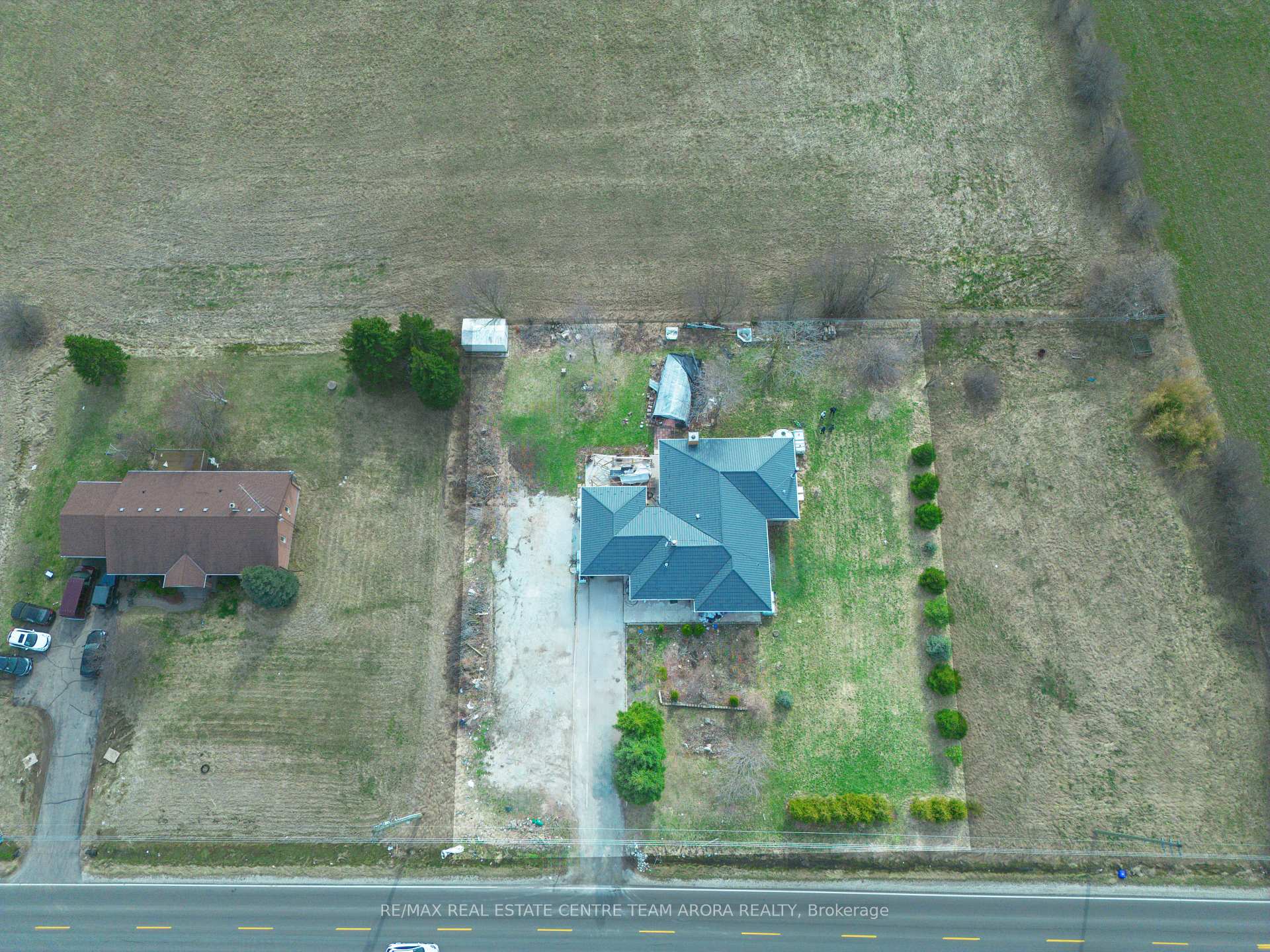$1,599,000
Available - For Sale
Listing ID: W12081992
9386 Tenth Line , Halton Hills, L0P 1K0, Halton








| Welcome to this beautifully maintained bungalow in a highly sought-after neighborhood! Featuring a single garage with a private double driveway, this charming home is ideal for families or investors. Enjoy gleaming hardwood and parquet flooring throughout, adding warmth and character. The main floor boasts a cozy family room with a fireplace and oversized sliding doors that open to a spacious deck perfect for relaxing or entertaining. The chef's kitchen is a true highlight, complete with a center island, breakfast area, and seamless flow into the elegant living and dining area. The primary bedroom offers a private 4-piece ensuite, while two additional generously sized bedrooms provide ample space for family or guests. The finished basement includes 2 bedrooms, a full 4-piece bathroom, a second kitchen, and a separate entrance, ideal for multi-generational living or rental income potential. Nestled on a spacious country-style lot, this home offers peaceful living with tremendous future potential. Don't miss this opportunity to own a versatile property in a prime location! |
| Price | $1,599,000 |
| Taxes: | $5825.00 |
| Occupancy: | Tenant |
| Address: | 9386 Tenth Line , Halton Hills, L0P 1K0, Halton |
| Directions/Cross Streets: | Tenth Line/ 5 Side Rd |
| Rooms: | 6 |
| Rooms +: | 4 |
| Bedrooms: | 3 |
| Bedrooms +: | 2 |
| Family Room: | F |
| Basement: | Apartment, Separate Ent |
| Level/Floor | Room | Length(ft) | Width(ft) | Descriptions | |
| Room 1 | Main | Family Ro | Hardwood Floor, Fireplace, W/O To Deck | ||
| Room 2 | Main | Living Ro | 38.51 | 64.32 | Hardwood Floor, Combined w/Dining, Window |
| Room 3 | Main | Dining Ro | 32.8 | 40.34 | Hardwood Floor, Combined w/Living, Window |
| Room 4 | Main | Kitchen | 53.27 | 55.2 | Hardwood Floor, Centre Island, Breakfast Area |
| Room 5 | Main | Primary B | 47.33 | 60.25 | Laminate, Closet, 4 Pc Ensuite |
| Room 6 | Main | Bedroom 2 | 36.57 | 43.36 | Laminate, Closet, 4 Pc Bath |
| Room 7 | Main | Bedroom 3 | 35.49 | 51.63 | Laminate, Closet, Window |
| Room 8 | Lower | Kitchen | 38.18 | 75.31 | Ceramic Floor, Centre Island |
| Room 9 | Lower | Recreatio | 65.63 | 65.63 | Hardwood Floor |
| Room 10 | Lower | Living Ro | 38.18 | 48.94 | Hardwood Floor, Open Concept |
| Room 11 | Lower | Bedroom 4 | 50.35 | 51.63 | Parquet |
| Washroom Type | No. of Pieces | Level |
| Washroom Type 1 | 4 | Main |
| Washroom Type 2 | 4 | Main |
| Washroom Type 3 | 4 | Basement |
| Washroom Type 4 | 0 | |
| Washroom Type 5 | 0 |
| Total Area: | 0.00 |
| Property Type: | Detached |
| Style: | Bungalow |
| Exterior: | Brick, Vinyl Siding |
| Garage Type: | Attached |
| (Parking/)Drive: | Private Do |
| Drive Parking Spaces: | 6 |
| Park #1 | |
| Parking Type: | Private Do |
| Park #2 | |
| Parking Type: | Private Do |
| Pool: | None |
| Approximatly Square Footage: | 2000-2500 |
| CAC Included: | N |
| Water Included: | N |
| Cabel TV Included: | N |
| Common Elements Included: | N |
| Heat Included: | N |
| Parking Included: | N |
| Condo Tax Included: | N |
| Building Insurance Included: | N |
| Fireplace/Stove: | Y |
| Heat Type: | Forced Air |
| Central Air Conditioning: | Central Air |
| Central Vac: | N |
| Laundry Level: | Syste |
| Ensuite Laundry: | F |
| Sewers: | Septic |
$
%
Years
This calculator is for demonstration purposes only. Always consult a professional
financial advisor before making personal financial decisions.
| Although the information displayed is believed to be accurate, no warranties or representations are made of any kind. |
| RE/MAX REAL ESTATE CENTRE TEAM ARORA REALTY |
- Listing -1 of 0
|
|

Zannatal Ferdoush
Sales Representative
Dir:
647-528-1201
Bus:
647-528-1201
| Book Showing | Email a Friend |
Jump To:
At a Glance:
| Type: | Freehold - Detached |
| Area: | Halton |
| Municipality: | Halton Hills |
| Neighbourhood: | 1049 - Rural Halton Hills |
| Style: | Bungalow |
| Lot Size: | x 161.02(Feet) |
| Approximate Age: | |
| Tax: | $5,825 |
| Maintenance Fee: | $0 |
| Beds: | 3+2 |
| Baths: | 3 |
| Garage: | 0 |
| Fireplace: | Y |
| Air Conditioning: | |
| Pool: | None |
Locatin Map:
Payment Calculator:

Listing added to your favorite list
Looking for resale homes?

By agreeing to Terms of Use, you will have ability to search up to 302045 listings and access to richer information than found on REALTOR.ca through my website.

