$479,900
Available - For Sale
Listing ID: X12083042
516 Birchwood Road , North Bay, P1B 4T3, Nipissing
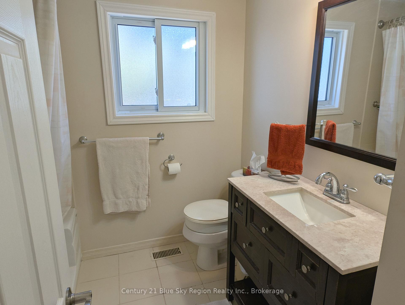
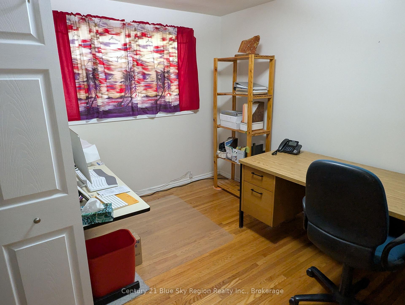
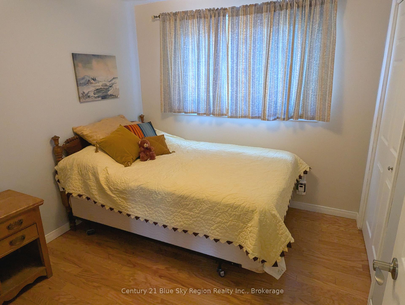
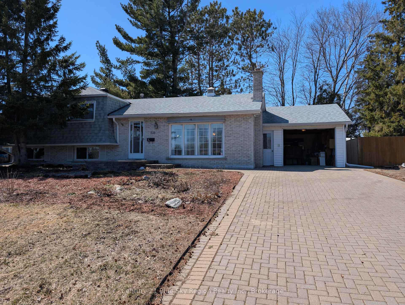
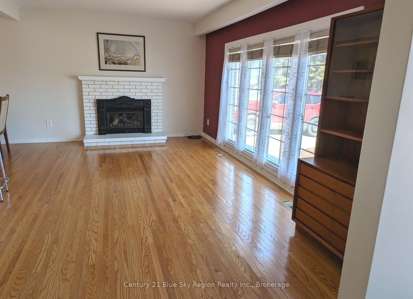
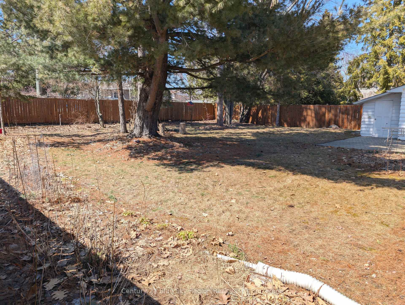
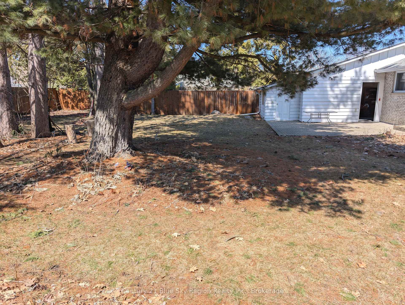
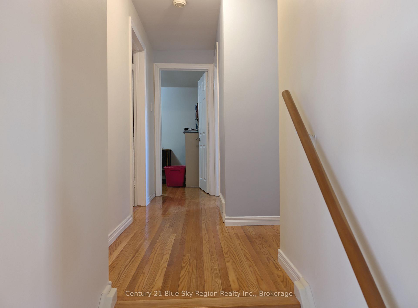
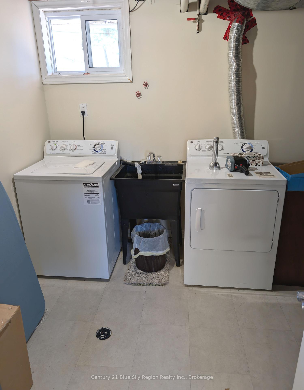
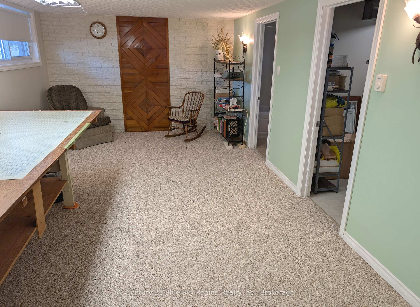
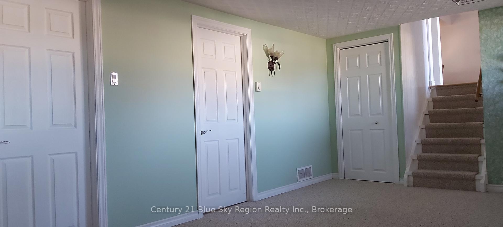
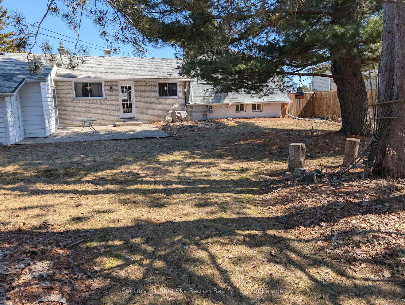
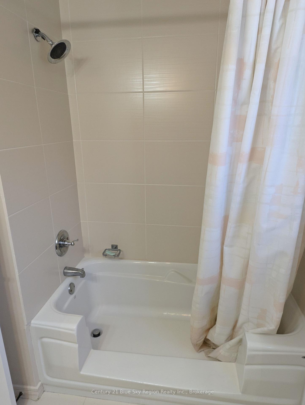
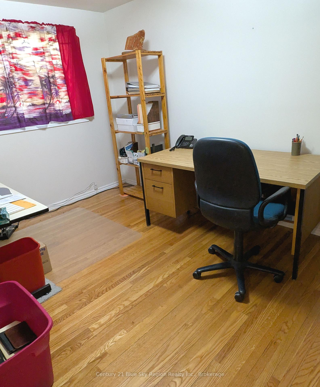
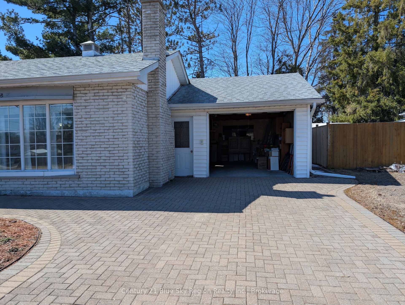
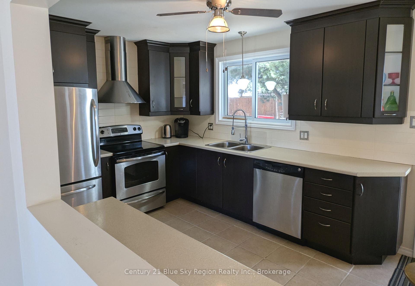
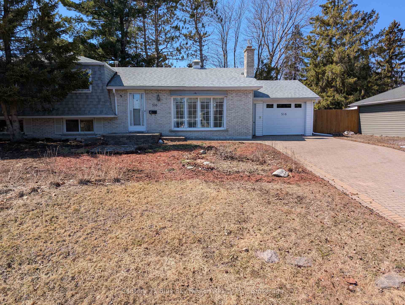
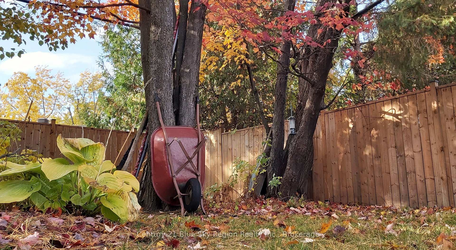
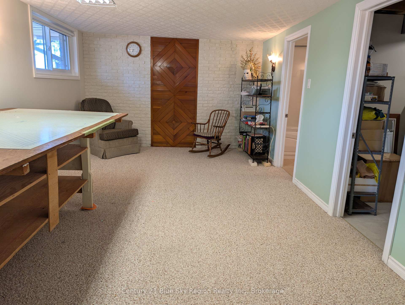
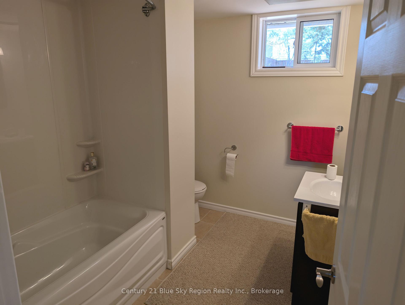
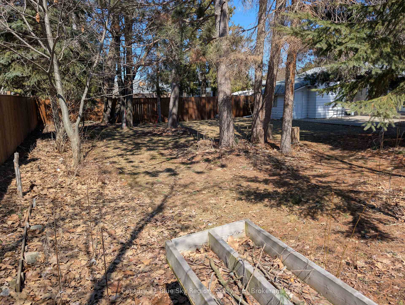
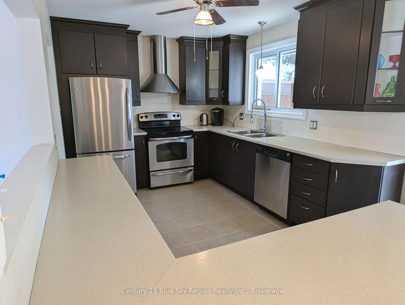
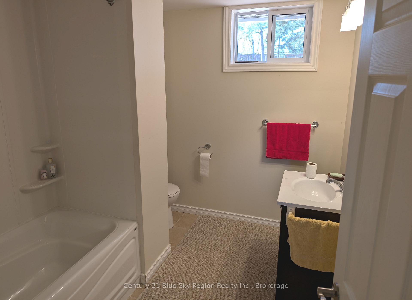

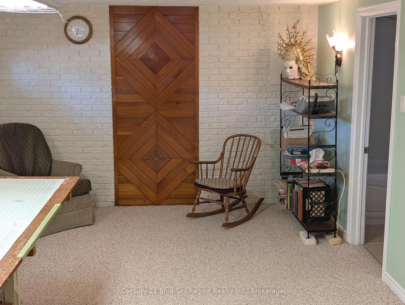

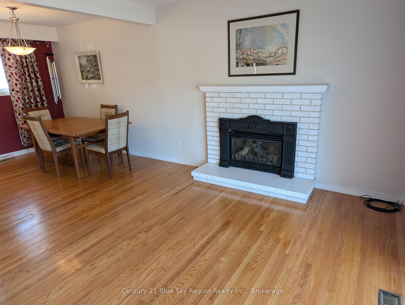
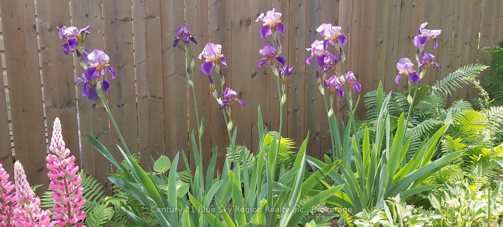
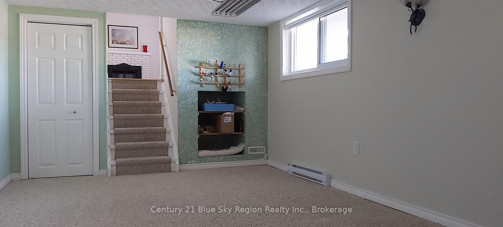
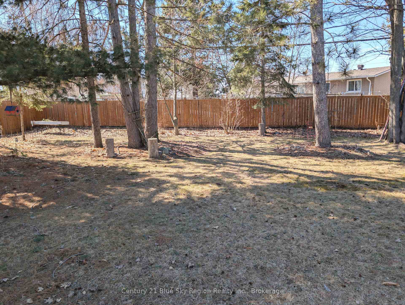
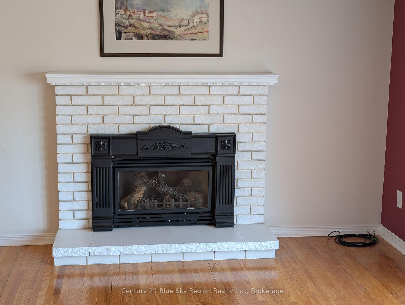































| Only minutes from North Bay Regional Hospital and located in a great neighbourhood, this single family brick side split features a beautiful fully fenced back yard with mature trees, perennials and a pear tree. 2 gate accesses. Full size single car garage with 2 remotes (1 fixed). Close to all amenities, highway access, downtown, Lake Nipissing, Nipissing University and Canadore College. 3 bedrooms on upper level, plus 4 pc shower tub. Main floor features Living room & Dining room with hardwood floors and gas fireplace. Upgraded kitchen with tile flooring. Lower level features carpeted Rec room, upgraded 4 pc bathroom and Laundry/Utility Room. Forced Air Gas Furnace with A/C. |
| Price | $479,900 |
| Taxes: | $4281.34 |
| Assessment Year: | 2024 |
| Occupancy: | Vacant |
| Address: | 516 Birchwood Road , North Bay, P1B 4T3, Nipissing |
| Acreage: | < .50 |
| Directions/Cross Streets: | Jane Street |
| Rooms: | 7 |
| Bedrooms: | 3 |
| Bedrooms +: | 0 |
| Family Room: | T |
| Basement: | Partially Fi, Crawl Space |
| Level/Floor | Room | Length(ft) | Width(ft) | Descriptions | |
| Room 1 | Upper | Bedroom | 12.5 | 10.33 | Hardwood Floor |
| Room 2 | Upper | Bedroom 2 | 12.33 | 8.76 | Hardwood Floor, 4 Pc Bath |
| Room 3 | Upper | Bedroom 3 | 8.66 | 8.66 | Hardwood Floor |
| Room 4 | Upper | Bathroom | 7.22 | 7.54 | 4 Pc Bath, Ceramic Floor |
| Room 5 | Main | Living Ro | 16.83 | 11.32 | Hardwood Floor, Gas Fireplace |
| Room 6 | Main | Dining Ro | 9.15 | 8.76 | Hardwood Floor |
| Room 7 | Main | Kitchen | 14.83 | 8.76 | Hardwood Floor |
| Room 8 | Lower | Family Ro | 19.42 | 11.41 | Broadloom |
| Room 9 | Lower | Laundry | 11.84 | 8.66 | Vinyl Floor |
| Room 10 | Lower | Bathroom | 8.66 | 7.15 | 4 Pc Bath, Ceramic Floor |
| Washroom Type | No. of Pieces | Level |
| Washroom Type 1 | 4 | Upper |
| Washroom Type 2 | 4 | Lower |
| Washroom Type 3 | 0 | |
| Washroom Type 4 | 0 | |
| Washroom Type 5 | 0 | |
| Washroom Type 6 | 4 | Upper |
| Washroom Type 7 | 4 | Lower |
| Washroom Type 8 | 0 | |
| Washroom Type 9 | 0 | |
| Washroom Type 10 | 0 |
| Total Area: | 0.00 |
| Approximatly Age: | 51-99 |
| Property Type: | Detached |
| Style: | Sidesplit 3 |
| Exterior: | Brick, Vinyl Siding |
| Garage Type: | Attached |
| (Parking/)Drive: | Private |
| Drive Parking Spaces: | 2 |
| Park #1 | |
| Parking Type: | Private |
| Park #2 | |
| Parking Type: | Private |
| Pool: | None |
| Other Structures: | Garden Shed |
| Approximatly Age: | 51-99 |
| Approximatly Square Footage: | 1100-1500 |
| Property Features: | Sloping |
| CAC Included: | N |
| Water Included: | N |
| Cabel TV Included: | N |
| Common Elements Included: | N |
| Heat Included: | N |
| Parking Included: | N |
| Condo Tax Included: | N |
| Building Insurance Included: | N |
| Fireplace/Stove: | Y |
| Heat Type: | Forced Air |
| Central Air Conditioning: | Central Air |
| Central Vac: | N |
| Laundry Level: | Syste |
| Ensuite Laundry: | F |
| Elevator Lift: | False |
| Sewers: | Sewer |
| Water: | Water Sys |
| Water Supply Types: | Water System |
| Utilities-Cable: | Y |
| Utilities-Hydro: | Y |
$
%
Years
This calculator is for demonstration purposes only. Always consult a professional
financial advisor before making personal financial decisions.
| Although the information displayed is believed to be accurate, no warranties or representations are made of any kind. |
| Century 21 Blue Sky Region Realty Inc., Brokerage |
- Listing -1 of 0
|
|

Zannatal Ferdoush
Sales Representative
Dir:
647-528-1201
Bus:
647-528-1201
| Book Showing | Email a Friend |
Jump To:
At a Glance:
| Type: | Freehold - Detached |
| Area: | Nipissing |
| Municipality: | North Bay |
| Neighbourhood: | West End |
| Style: | Sidesplit 3 |
| Lot Size: | x 125.00(Feet) |
| Approximate Age: | 51-99 |
| Tax: | $4,281.34 |
| Maintenance Fee: | $0 |
| Beds: | 3 |
| Baths: | 2 |
| Garage: | 0 |
| Fireplace: | Y |
| Air Conditioning: | |
| Pool: | None |
Locatin Map:
Payment Calculator:

Listing added to your favorite list
Looking for resale homes?

By agreeing to Terms of Use, you will have ability to search up to 302045 listings and access to richer information than found on REALTOR.ca through my website.

