$1,449,900
Available - For Sale
Listing ID: C12084256
900 Yonge Stre , Toronto, M4W 3P5, Toronto
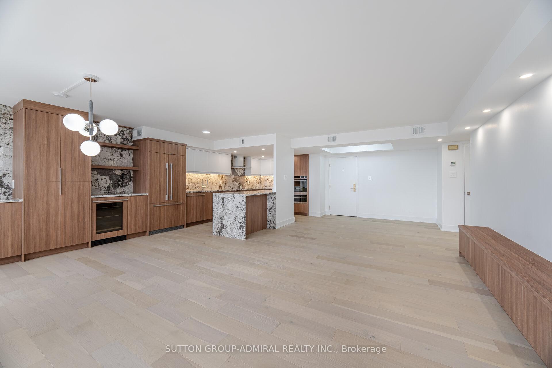
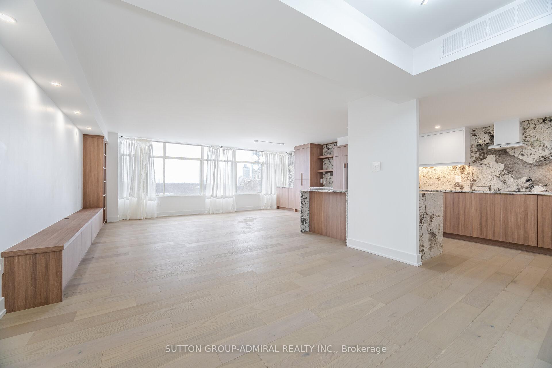
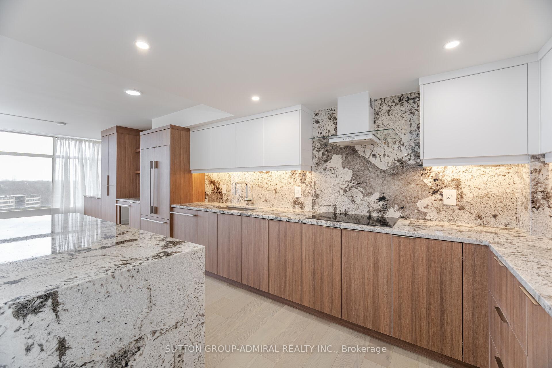
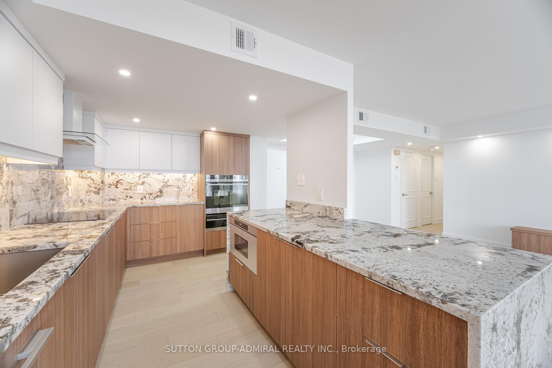
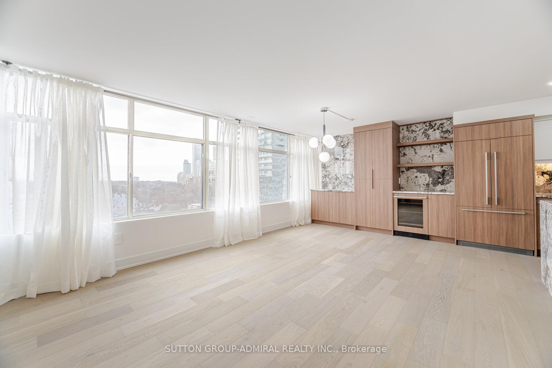

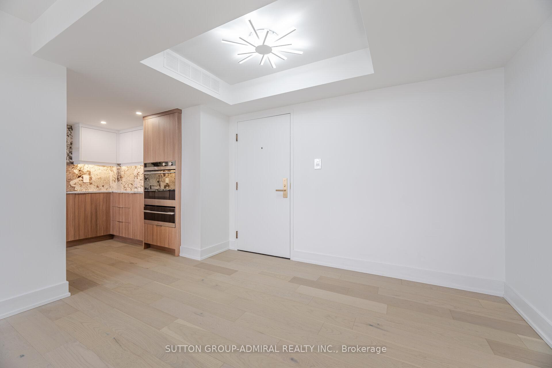
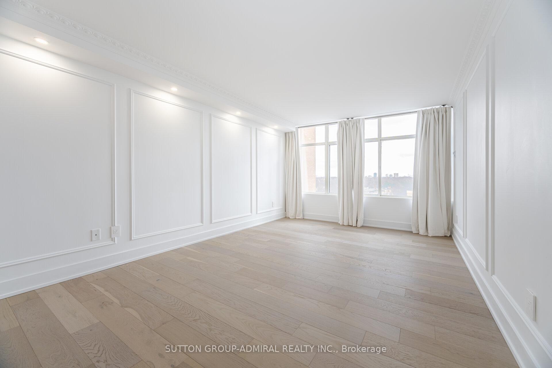
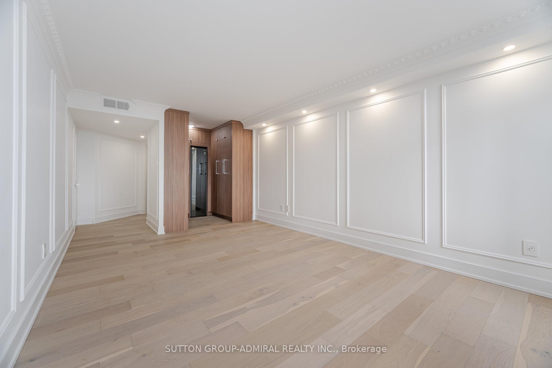
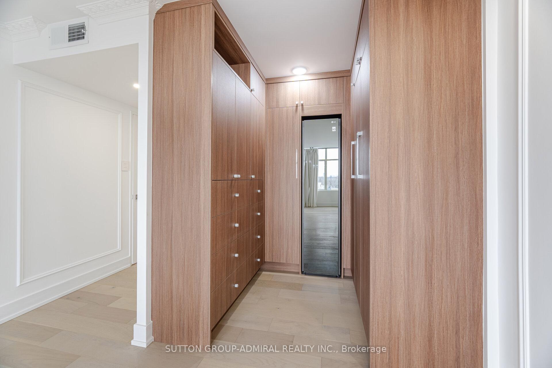
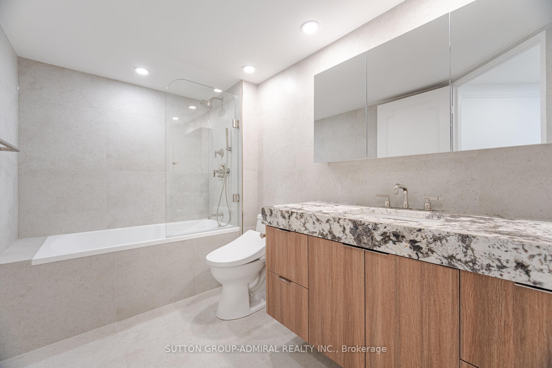
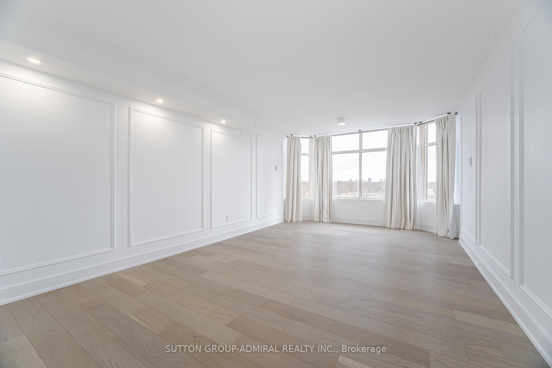
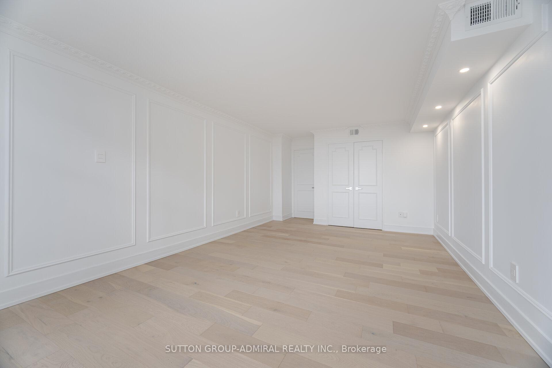
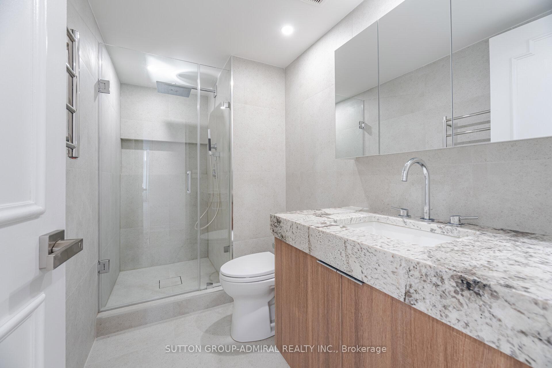
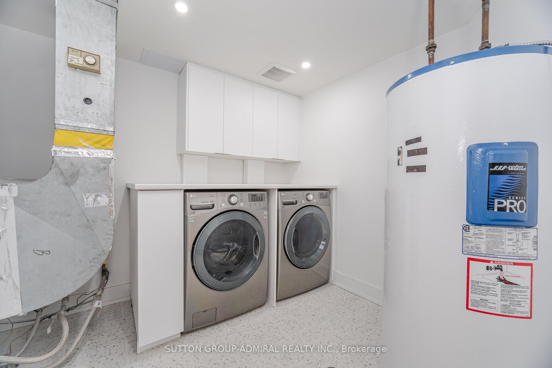
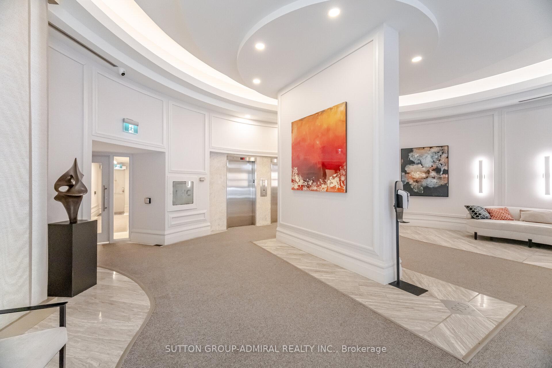
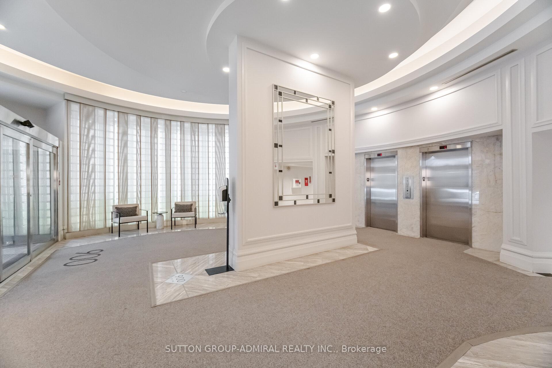
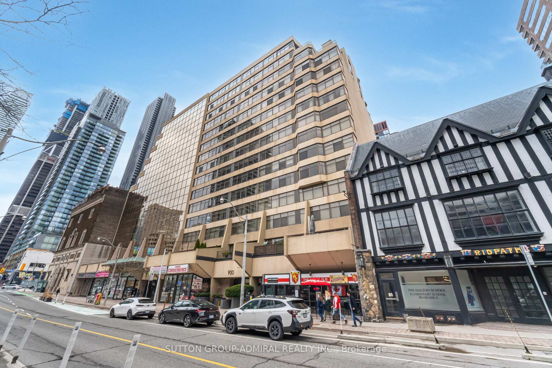


















| Experience sophistication in this redesigned 2 bedroom, 2 bathroom residence within the esteemed 900 Yonge. Spanning over 1400 square feet, this luxurious condominium offers a blend of space and style, where every detail reflects elegance and refined craftsmanship. The suite boasts bespoke cabinetry with abundant storage, enhancing the flow and functionality of the home. The open-concept kitchen, adorned with rare Alpinus Granite and equipped with top-of-the-line appliances, seamlessly transitions into a living area, perfect for private evenings. Additional features include a dedicated parking space and a generously sized locker, ensuring convenience and ease. Only 4 suites per floor, for quiet exclusivity. In one of the city's most desirable neighbourhoods. |
| Price | $1,449,900 |
| Taxes: | $3748.25 |
| Occupancy: | Vacant |
| Address: | 900 Yonge Stre , Toronto, M4W 3P5, Toronto |
| Postal Code: | M4W 3P5 |
| Province/State: | Toronto |
| Directions/Cross Streets: | Yonge St & Davenport Rd |
| Level/Floor | Room | Length(ft) | Width(ft) | Descriptions | |
| Room 1 | Flat | Kitchen | 15.55 | 11.87 | Hardwood Floor, Granite Counters, Centre Island |
| Room 2 | Flat | Dining Ro | 26.99 | 21.39 | Combined w/Living, Hardwood Floor, Large Window |
| Room 3 | Flat | Living Ro | 26.99 | 21.39 | Combined w/Dining, Hardwood Floor, Pot Lights |
| Room 4 | Flat | Primary B | 26.63 | 11.18 | Hardwood Floor, Walk-In Closet(s), Pot Lights |
| Room 5 | Flat | Bedroom 2 | 22.01 | 12.1 | Hardwood Floor, Walk-In Closet(s), Bay Window |
| Room 6 | Flat | Laundry | 9.68 | 9.68 | Tile Floor, Pot Lights |
| Washroom Type | No. of Pieces | Level |
| Washroom Type 1 | 3 | Flat |
| Washroom Type 2 | 4 | Flat |
| Washroom Type 3 | 0 | |
| Washroom Type 4 | 0 | |
| Washroom Type 5 | 0 |
| Total Area: | 0.00 |
| Washrooms: | 2 |
| Heat Type: | Heat Pump |
| Central Air Conditioning: | Central Air |
$
%
Years
This calculator is for demonstration purposes only. Always consult a professional
financial advisor before making personal financial decisions.
| Although the information displayed is believed to be accurate, no warranties or representations are made of any kind. |
| SUTTON GROUP-ADMIRAL REALTY INC. |
- Listing -1 of 0
|
|

Zannatal Ferdoush
Sales Representative
Dir:
647-528-1201
Bus:
647-528-1201
| Virtual Tour | Book Showing | Email a Friend |
Jump To:
At a Glance:
| Type: | Com - Condo Apartment |
| Area: | Toronto |
| Municipality: | Toronto C02 |
| Neighbourhood: | Annex |
| Style: | Apartment |
| Lot Size: | x 0.00() |
| Approximate Age: | |
| Tax: | $3,748.25 |
| Maintenance Fee: | $1,639.38 |
| Beds: | 2 |
| Baths: | 2 |
| Garage: | 0 |
| Fireplace: | N |
| Air Conditioning: | |
| Pool: |
Locatin Map:
Payment Calculator:

Listing added to your favorite list
Looking for resale homes?

By agreeing to Terms of Use, you will have ability to search up to 302045 listings and access to richer information than found on REALTOR.ca through my website.

