$899,900
Available - For Sale
Listing ID: X12084300
91 Division Stre , Cramahe, K0K 1S0, Northumberland
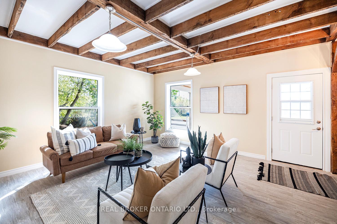
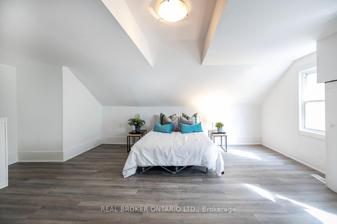
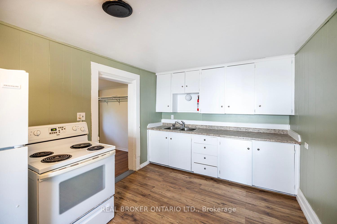
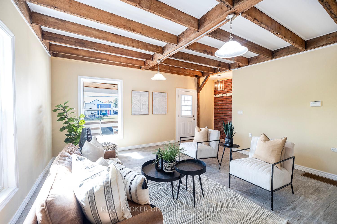
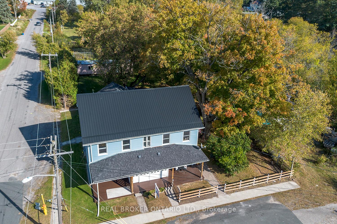
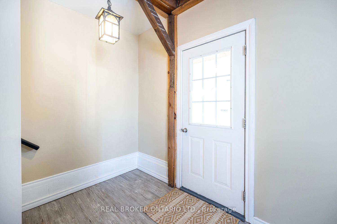
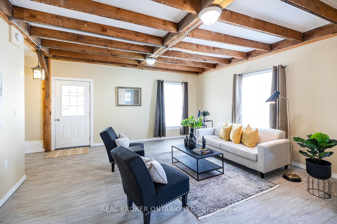
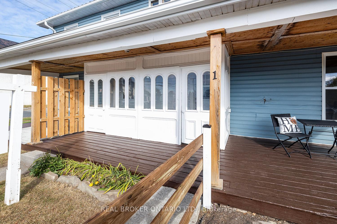
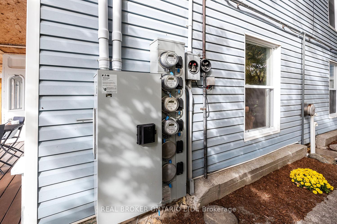
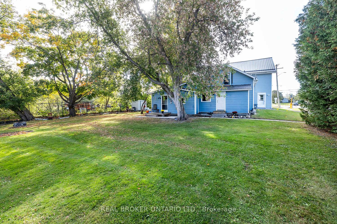
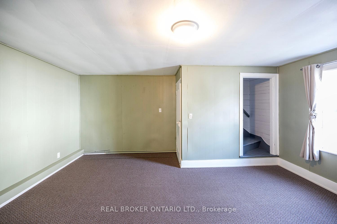
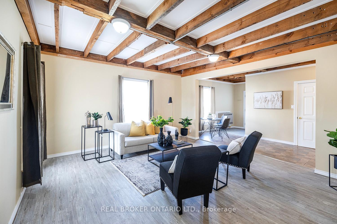
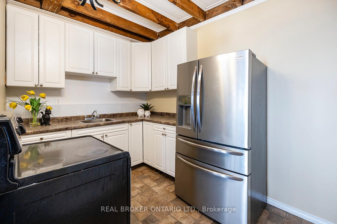
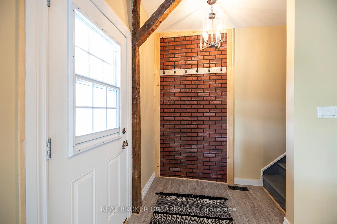
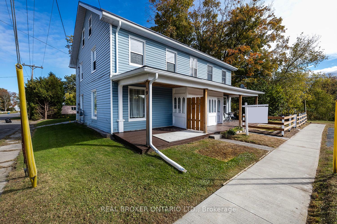
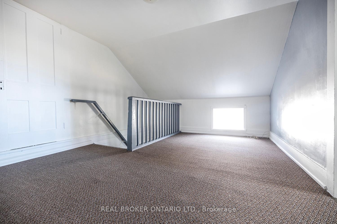
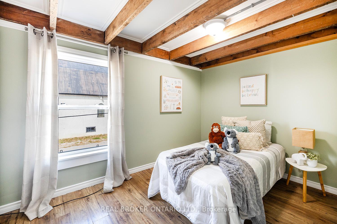
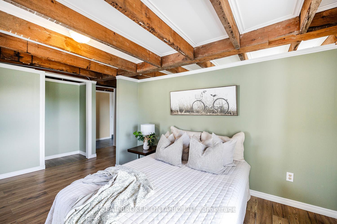
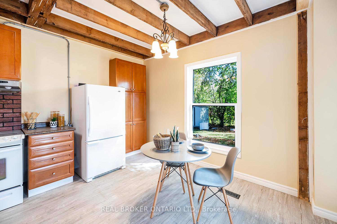
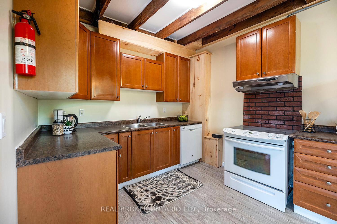
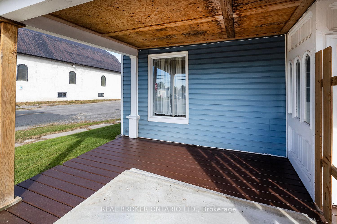
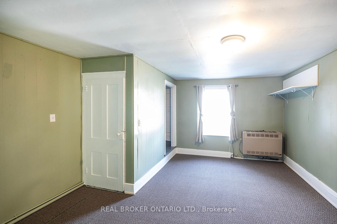
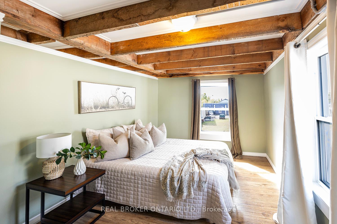
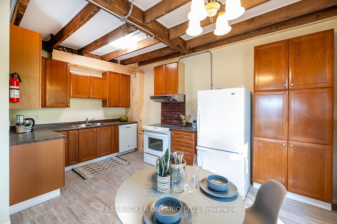
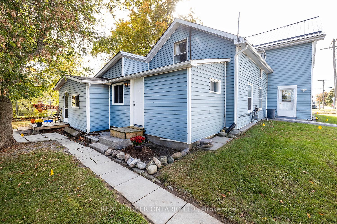
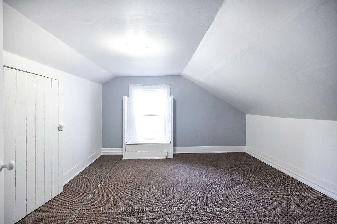
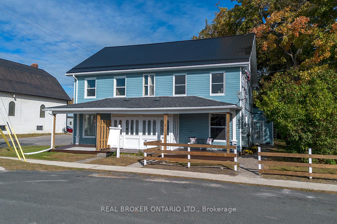
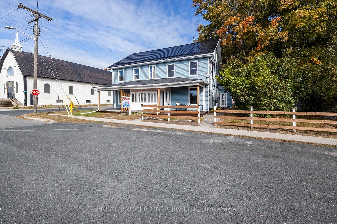
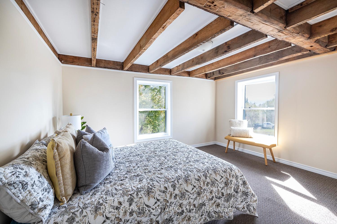
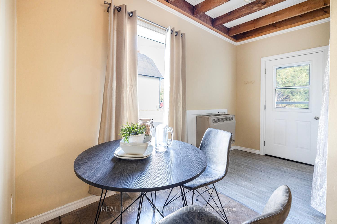
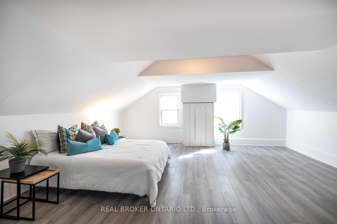
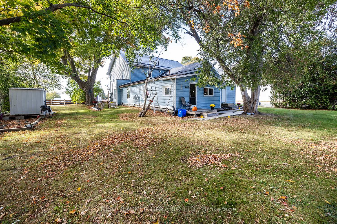
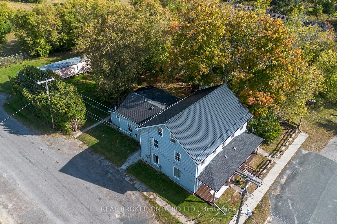
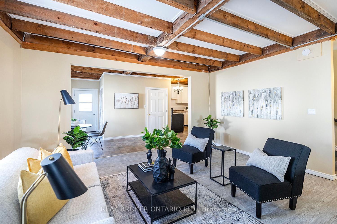
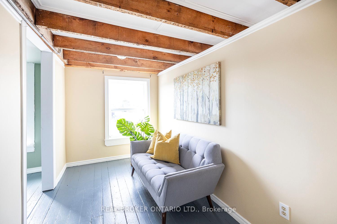
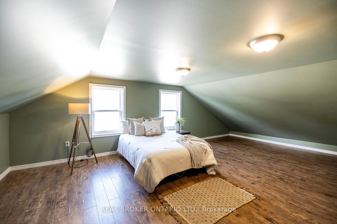
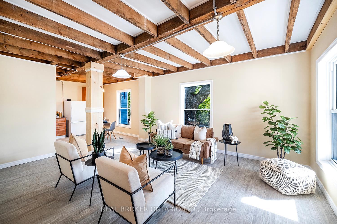
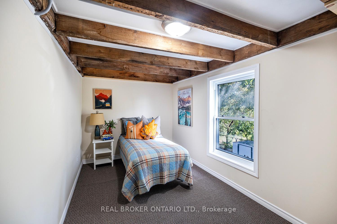
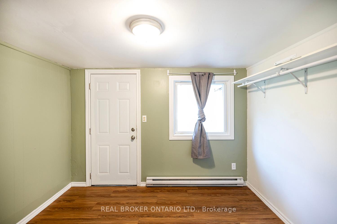
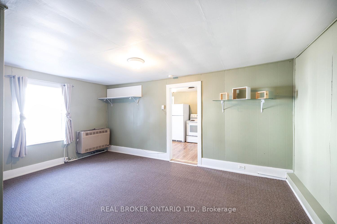
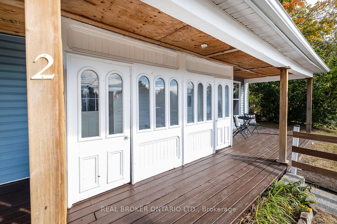
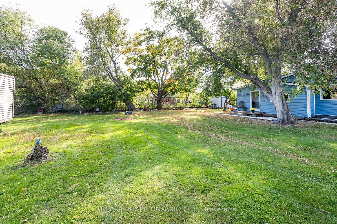










































| FOURPLEX INVESTMENT OPPORTUNITY (Seller financing opportunity) for anyone looking to expand their portfolio or enter the rental market. Once known as The Grand Trunk Railway Hotel, this building has character and charm that cant be replicated. Seller is willing to consider a Vendor Take Back (VTB). The fourplex is divided into four distinct units, each with its own unique layout and appeal. Unit 1: A spacious 3-bdrm, 1-bath apartment. Unit 2: This unit offers 3 bedrooms and 3 bathrooms, including one full 4-piece bathroom and two additional 2-piece bathrooms. Unit 3: A cozy, yet functional, unit with 1 bdrm plus an additional bedroom and 1 bathroom. Unit 4: A bachelor pad with an additional large mudroom. Its an excellent way to capitalize on the growing demand for smaller, affordable living spaces. Each unit is metered separately for both hydro and gas, which makes it easier for the owner to manage utilities and for tenants to pay for their own consumption. This is a huge selling point for potential renters, as they have greater control over their costs, and it simplifies management for the investor. The large, private yard with mature trees adds further value to the property. The space offers a peaceful retreat for tenants, ideal for outdoor relaxation or hosting gatherings. Additionally, the building has received some updates, including a recently installed metal roof. This is a major advantage, as it minimizes future maintenance costs and gives the property a modern, durable feature .In summary, this fourplex is not just a building, its a property with history, character, and incredible potential. |
| Price | $899,900 |
| Taxes: | $3195.71 |
| Occupancy: | Vacant |
| Address: | 91 Division Stre , Cramahe, K0K 1S0, Northumberland |
| Acreage: | < .50 |
| Directions/Cross Streets: | Division St/Earl St |
| Rooms: | 17 |
| Bedrooms: | 7 |
| Bedrooms +: | 1 |
| Family Room: | F |
| Basement: | Unfinished, Partial Base |
| Level/Floor | Room | Length(ft) | Width(ft) | Descriptions | |
| Room 1 | Main | Kitchen | 16.04 | 11.74 | Laminate, Eat-in Kitchen, Pantry |
| Room 2 | Main | Living Ro | 16.1 | 15.78 | Laminate |
| Room 3 | Second | Bedroom | 15.19 | 7.9 | Broadloom |
| Room 4 | Second | Bedroom | 13.22 | 11.84 | Broadloom |
| Room 5 | Third | Primary B | 18.63 | 9.81 | Laminate |
| Room 6 | Main | Kitchen | 11.35 | 7.81 | |
| Room 7 | Main | Dining Ro | 16.17 | 6.04 | W/O To Yard |
| Room 8 | Main | Living Ro | 16.17 | 15.42 | Laminate |
| Room 9 | Second | Bedroom | 14.96 | 9.38 | Laminate |
| Room 10 | Second | Bedroom | 11.25 | 7.74 | Laminate |
| Room 11 | Third | Primary B | 23.62 | 13.64 | Laminate |
| Room 12 | Main | Kitchen | 16.76 | 9.18 | Laminate |
| Room 13 | Main | Living Ro | 16.73 | 13.42 | Broadloom |
| Room 14 | Main | Bedroom | 12.56 | 12.1 | Broadloom |
| Room 15 | Main | Den | 16.92 | 10.56 | Broadloom |
| Washroom Type | No. of Pieces | Level |
| Washroom Type 1 | 4 | Main |
| Washroom Type 2 | 3 | Main |
| Washroom Type 3 | 2 | Third |
| Washroom Type 4 | 3 | Second |
| Washroom Type 5 | 4 | Second |
| Total Area: | 0.00 |
| Property Type: | Detached |
| Style: | 2 1/2 Storey |
| Exterior: | Vinyl Siding |
| Garage Type: | None |
| (Parking/)Drive: | Private |
| Drive Parking Spaces: | 4 |
| Park #1 | |
| Parking Type: | Private |
| Park #2 | |
| Parking Type: | Private |
| Pool: | None |
| Approximatly Square Footage: | 3500-5000 |
| CAC Included: | N |
| Water Included: | N |
| Cabel TV Included: | N |
| Common Elements Included: | N |
| Heat Included: | N |
| Parking Included: | N |
| Condo Tax Included: | N |
| Building Insurance Included: | N |
| Fireplace/Stove: | N |
| Heat Type: | Forced Air |
| Central Air Conditioning: | None |
| Central Vac: | N |
| Laundry Level: | Syste |
| Ensuite Laundry: | F |
| Sewers: | Septic |
$
%
Years
This calculator is for demonstration purposes only. Always consult a professional
financial advisor before making personal financial decisions.
| Although the information displayed is believed to be accurate, no warranties or representations are made of any kind. |
| REAL BROKER ONTARIO LTD. |
- Listing -1 of 0
|
|

Zannatal Ferdoush
Sales Representative
Dir:
647-528-1201
Bus:
647-528-1201
| Virtual Tour | Book Showing | Email a Friend |
Jump To:
At a Glance:
| Type: | Freehold - Detached |
| Area: | Northumberland |
| Municipality: | Cramahe |
| Neighbourhood: | Colborne |
| Style: | 2 1/2 Storey |
| Lot Size: | x 198.21(Feet) |
| Approximate Age: | |
| Tax: | $3,195.71 |
| Maintenance Fee: | $0 |
| Beds: | 7+1 |
| Baths: | 5 |
| Garage: | 0 |
| Fireplace: | N |
| Air Conditioning: | |
| Pool: | None |
Locatin Map:
Payment Calculator:

Listing added to your favorite list
Looking for resale homes?

By agreeing to Terms of Use, you will have ability to search up to 302045 listings and access to richer information than found on REALTOR.ca through my website.

