$739,900
Available - For Sale
Listing ID: C12082651
20 Tubman Aven , Toronto, M5A 0M8, Toronto
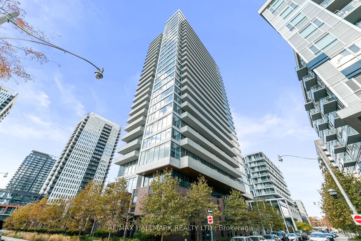
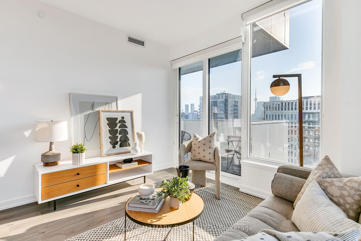

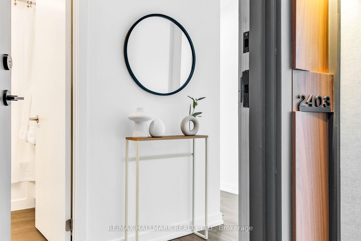
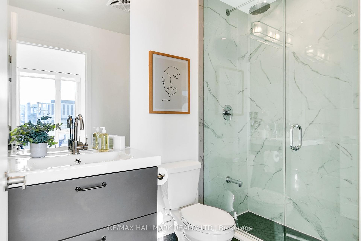
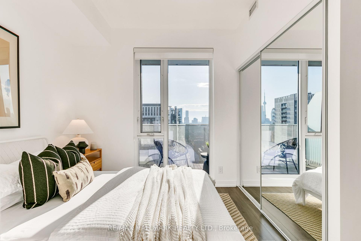
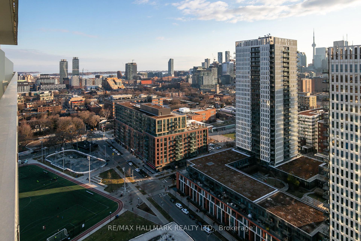
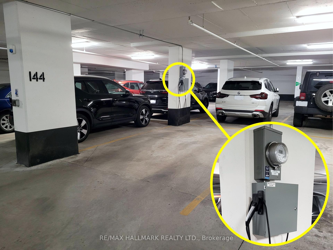
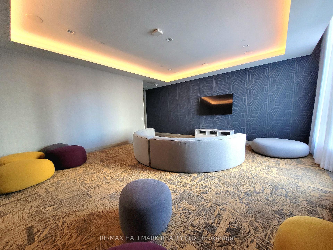
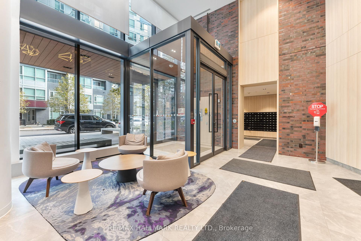
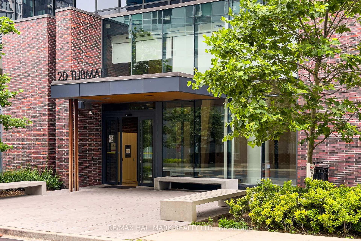
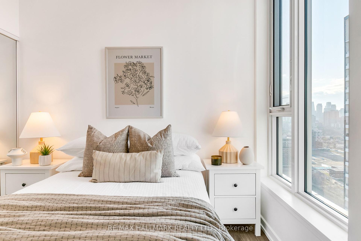
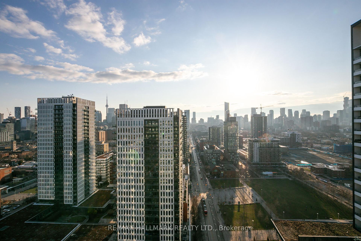
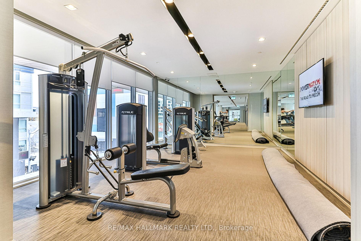
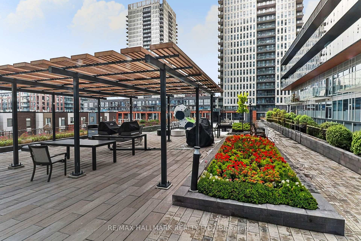
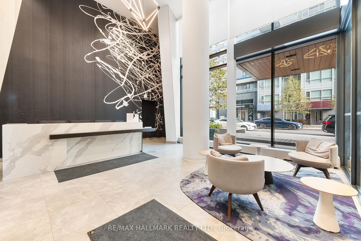
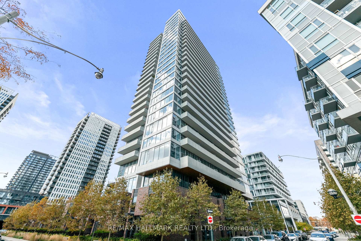
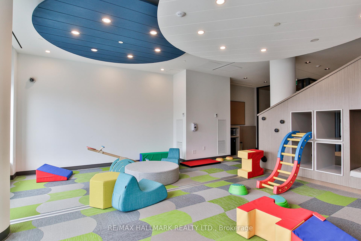
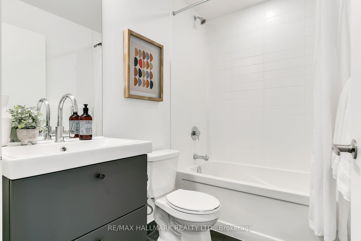
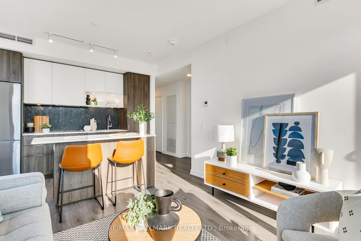
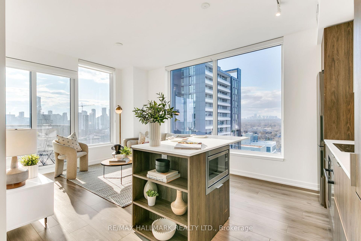
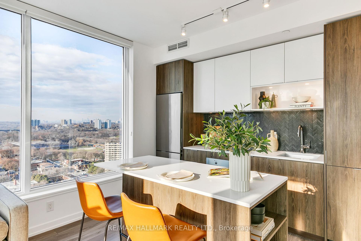
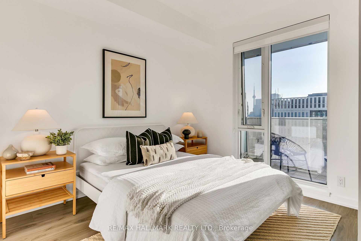
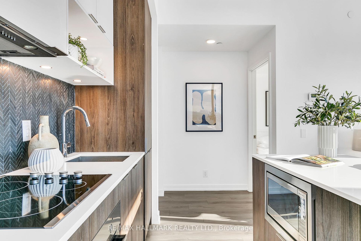
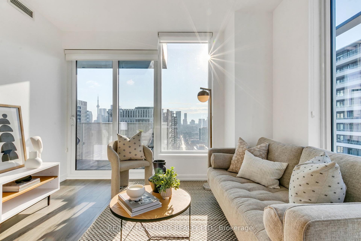
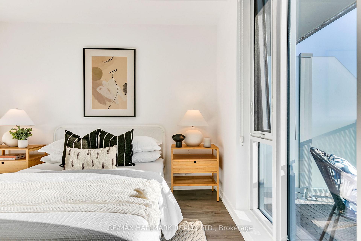
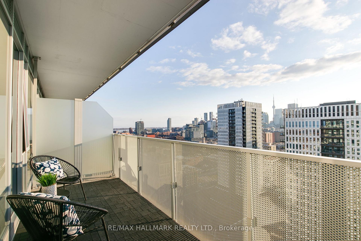
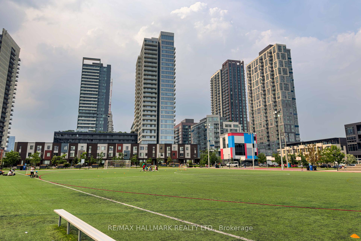
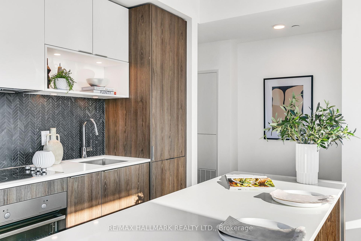
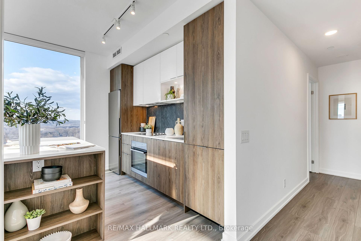
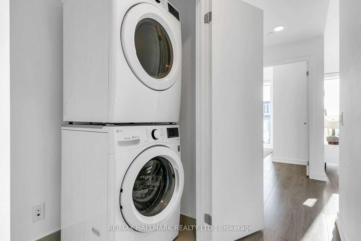
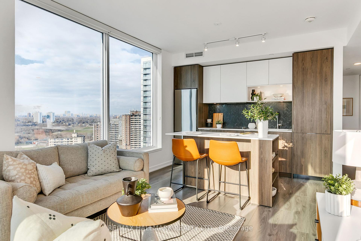
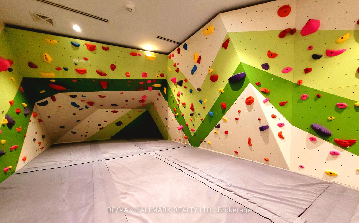
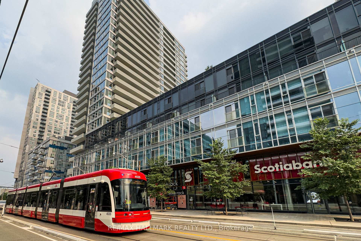
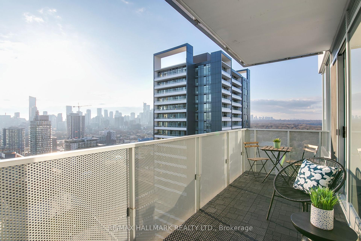
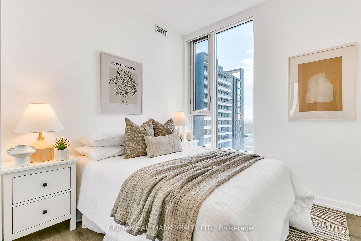
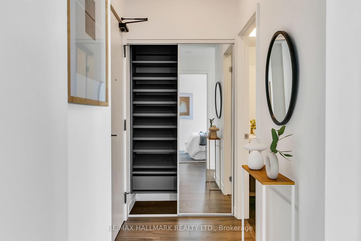
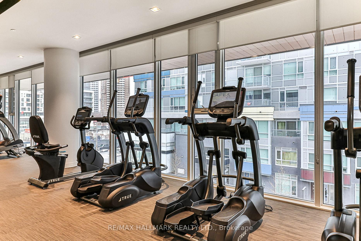
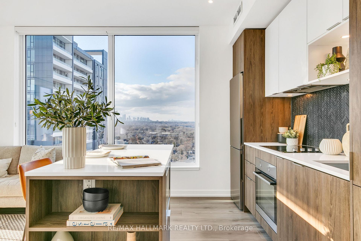
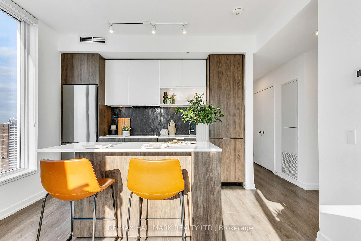
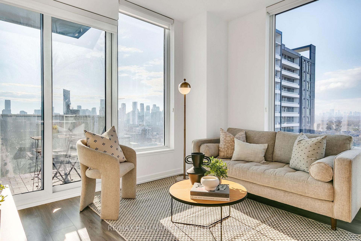
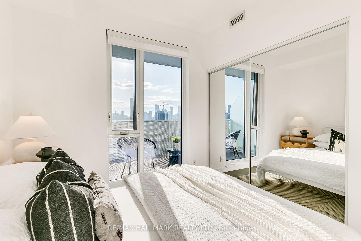










































| Welcome to Suite 2403 at The Wyatt! A bright, modern 2-bedroom, 2-bathroom home in the vibrant heart of the city. This spacious 740 sq ft suite + 104 sq ft balcony, offers breathtaking views of the CN Tower & city skyline. The thoughtfully designed split floor plan comfortably fits queen-sized beds in both bedrooms. Start your day with a workout in the fully equipped gym, then grab a coffee from nearby Sumach Espresso or Cafe Zuzu, paired perfectly with a fresh pastry from Le Beau Croissanterie right at the building's base. Greet the friendly 24-hour concierge before stepping out to explore the city's energy, with easy access to Dundas, Queen, King, and College transit lines. For longer trips, your private EV charger and quick access to the DVP and Gardiner make travel effortless. Entertain friends in the buildings exceptional amenities, including indoor and outdoor lounges, a theatre room, meeting rooms, climbing wall, kid's area, community garden, outdoor BBQs, fitness and yoga studios, and more. This fantastic community is just steps from a soccer field, ice rink, basketball court, aquatic centre, and the Daniel Spectrum, offering an unbeatable urban lifestyle. |
| Price | $739,900 |
| Taxes: | $3562.14 |
| Occupancy: | Vacant |
| Address: | 20 Tubman Aven , Toronto, M5A 0M8, Toronto |
| Postal Code: | M5A 0M8 |
| Province/State: | Toronto |
| Directions/Cross Streets: | Dundas St. East & River St |
| Level/Floor | Room | Length(ft) | Width(ft) | Descriptions | |
| Room 1 | Flat | Foyer | 7.58 | 4.17 | Closet, 4 Pc Bath, Pot Lights |
| Room 2 | Flat | Living Ro | 11.58 | 10.23 | W/O To Balcony, SW View, Combined w/Dining |
| Room 3 | Flat | Dining Ro | 11.58 | 10.23 | Laminate, Open Concept, Combined w/Living |
| Room 4 | Flat | Kitchen | 11.32 | 7.84 | Quartz Counter, Centre Island, Stainless Steel Appl |
| Room 5 | Flat | Primary B | 10.33 | 8.99 | 3 Pc Ensuite, Window Floor to Ceil, Mirrored Closet |
| Room 6 | Flat | Bedroom 2 | 9.15 | 8.76 | Mirrored Closet, Laminate, North View |
| Washroom Type | No. of Pieces | Level |
| Washroom Type 1 | 4 | Flat |
| Washroom Type 2 | 3 | Flat |
| Washroom Type 3 | 0 | |
| Washroom Type 4 | 0 | |
| Washroom Type 5 | 0 |
| Total Area: | 0.00 |
| Washrooms: | 2 |
| Heat Type: | Fan Coil |
| Central Air Conditioning: | Central Air |
$
%
Years
This calculator is for demonstration purposes only. Always consult a professional
financial advisor before making personal financial decisions.
| Although the information displayed is believed to be accurate, no warranties or representations are made of any kind. |
| RE/MAX HALLMARK REALTY LTD. |
- Listing -1 of 0
|
|

Zannatal Ferdoush
Sales Representative
Dir:
647-528-1201
Bus:
647-528-1201
| Virtual Tour | Book Showing | Email a Friend |
Jump To:
At a Glance:
| Type: | Com - Condo Apartment |
| Area: | Toronto |
| Municipality: | Toronto C08 |
| Neighbourhood: | Regent Park |
| Style: | Apartment |
| Lot Size: | x 0.00() |
| Approximate Age: | |
| Tax: | $3,562.14 |
| Maintenance Fee: | $645.65 |
| Beds: | 2 |
| Baths: | 2 |
| Garage: | 0 |
| Fireplace: | N |
| Air Conditioning: | |
| Pool: |
Locatin Map:
Payment Calculator:

Listing added to your favorite list
Looking for resale homes?

By agreeing to Terms of Use, you will have ability to search up to 302045 listings and access to richer information than found on REALTOR.ca through my website.

