$519,900
Available - For Sale
Listing ID: X12084355
385 Paseo Priv , South of Baseline to Knoxdale, K2G 4N7, Ottawa
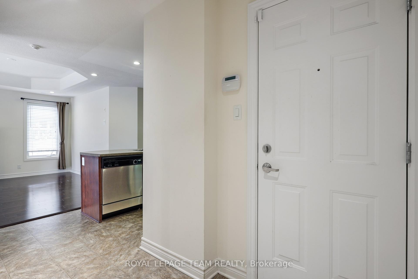
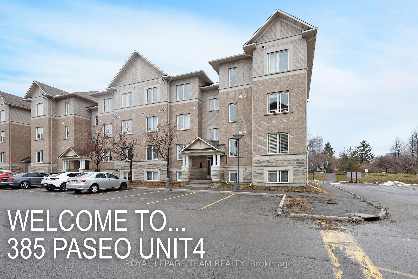
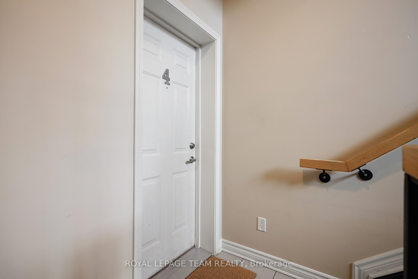
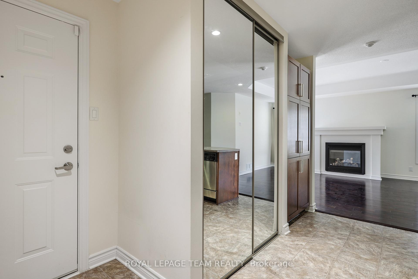
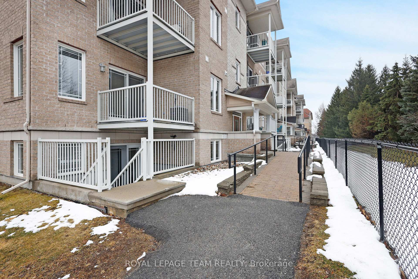
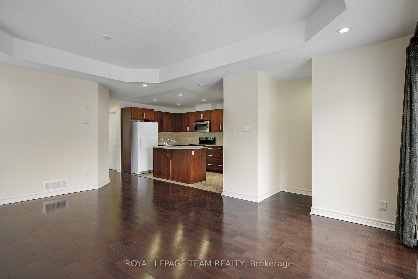
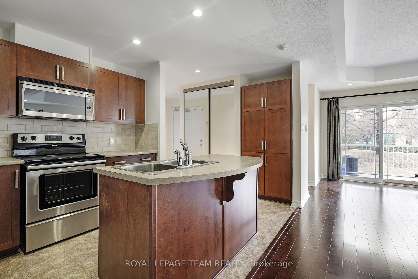
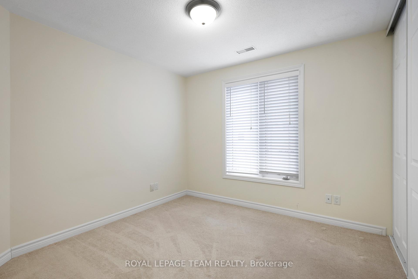
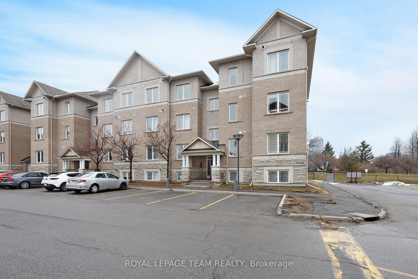
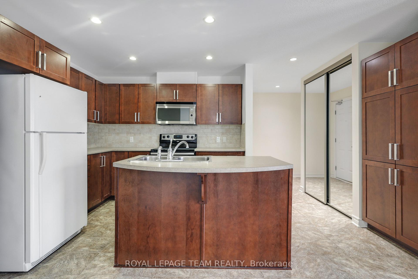
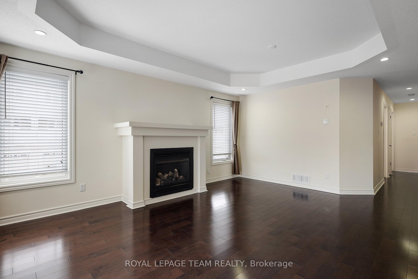
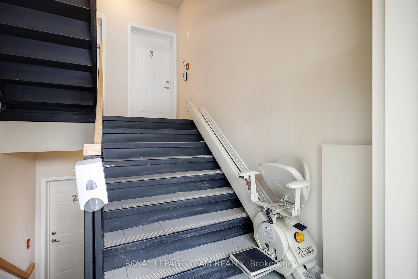
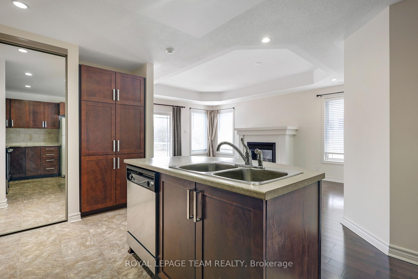
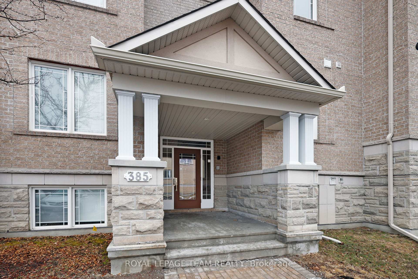
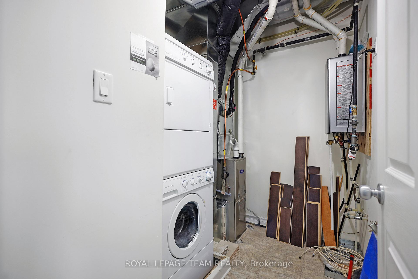
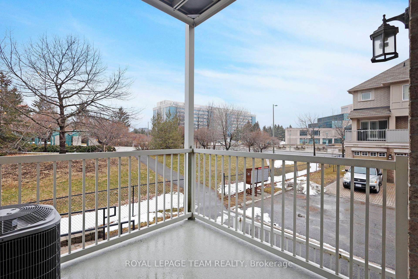
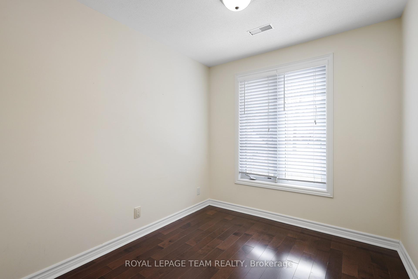
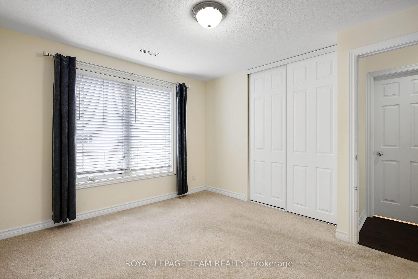
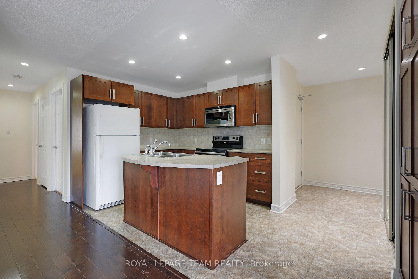

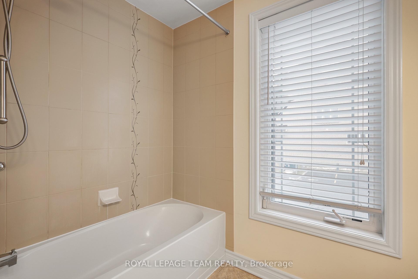
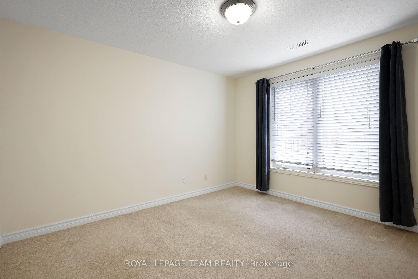
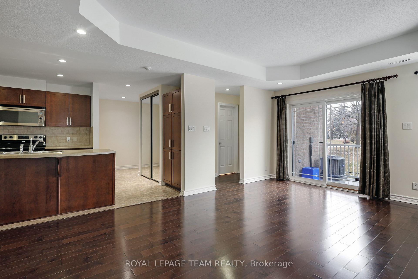
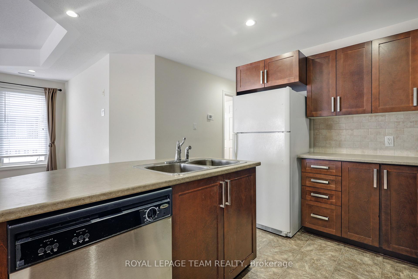
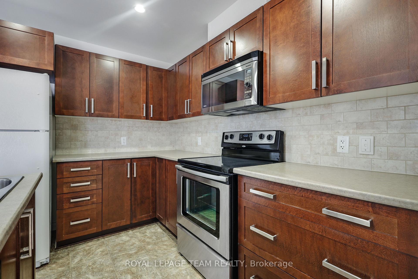
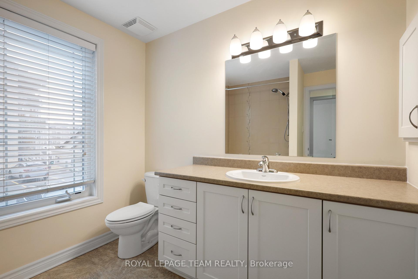
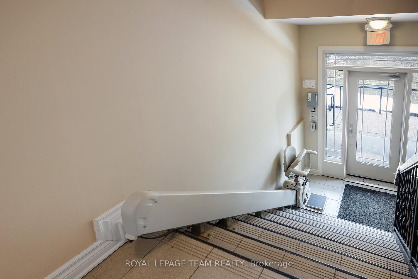
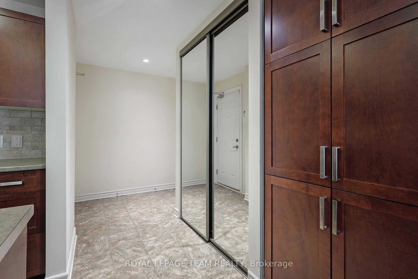
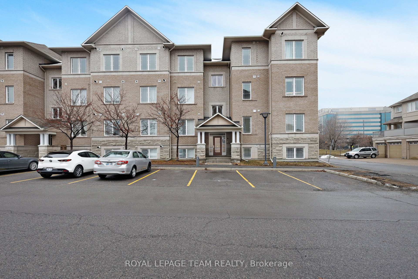
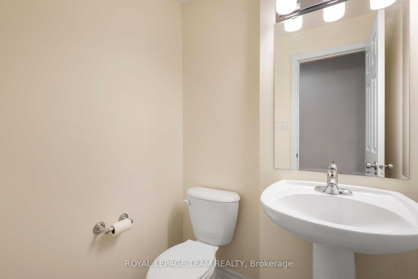
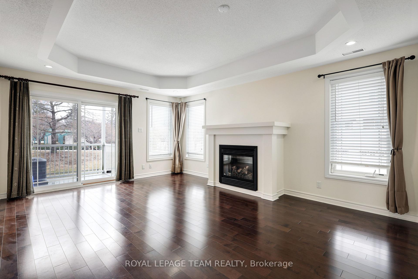
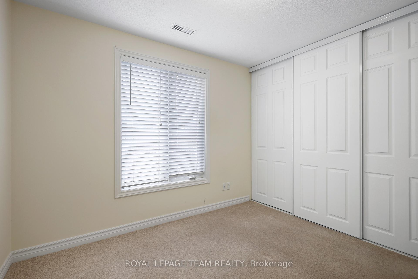
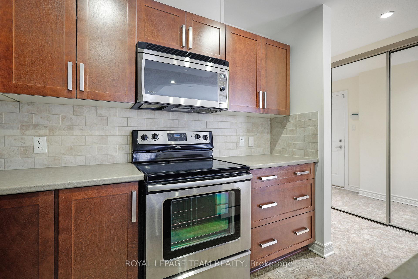

































| Charming & Rarely Offered Unit in the Heart of Centrepointe. Discover this beautifully maintained unit, offering 2 bedrooms plus a versatile den/home office, 1.5 bathrooms, and a designated parking space conveniently located right in front of the building. Step inside to find rich hardwood floors and an open concept kitchen with additional cabinetry and spacious living/dining space. The living room is enhanced by an elegant coffered ceiling and a gorgeous fireplace, creating a warm and inviting space. Large windows and a glass patio door flood the room with natural light, leading you to a private balcony with serene views of Centrepointe Parka perfect spot to unwind. The primary and secondary bedrooms are generously sized, each offering large windows and abundant natural light. A well-appointed 4-piece bathroom adds to the homes appeal.RARE ACCESSIBILITY FEATURES: Located on the second floor, this unit offers a rear accessibility ramp and a chair lift from the main floor to the second level, providing added convenience and inclusivity. This turn-key, gently lived-in home is pet-free and smoke-free, and comes equipped with a security system. Ideally situated in a central location, it offers easy access to bike paths, OC Transpo, and the upcoming Light Rail Transit (LRT). You'll also find pubs, schools, shopping, and the hospital just steps away, with convenient access to both the Queensway (Highway 417) and Highway 416. Additional highlights include low condo fees of $271.72/month , ample visitor parking, and a prime location within walking distance to parks, transit, City Hall, and the public library.This is a unique opportunity to own in one of Centrepointe's most desirable communities, don't miss out! |
| Price | $519,900 |
| Taxes: | $3204.00 |
| Assessment Year: | 2024 |
| Occupancy: | Vacant |
| Address: | 385 Paseo Priv , South of Baseline to Knoxdale, K2G 4N7, Ottawa |
| Postal Code: | K2G 4N7 |
| Province/State: | Ottawa |
| Directions/Cross Streets: | Paseo Private and Centrepointe Drive |
| Level/Floor | Room | Length(ft) | Width(ft) | Descriptions | |
| Room 1 | Second | Foyer | 13.55 | 7.74 | |
| Room 2 | Second | Kitchen | 9.97 | 8.4 | |
| Room 3 | Second | Laundry | 7.94 | 6.36 | |
| Room 4 | Second | Bathroom | 8.04 | 8 | |
| Room 5 | Second | Living Ro | 18.99 | 13.35 | |
| Room 6 | Second | Primary B | 11.91 | 10.89 | |
| Room 7 | Second | Bedroom 2 | 10 | 9.71 | |
| Room 8 | Second | Den | 9.02 | 7.97 | |
| Room 9 | Second | Bathroom | 5.22 | 4.49 |
| Washroom Type | No. of Pieces | Level |
| Washroom Type 1 | 4 | Main |
| Washroom Type 2 | 2 | Main |
| Washroom Type 3 | 0 | |
| Washroom Type 4 | 0 | |
| Washroom Type 5 | 0 |
| Total Area: | 0.00 |
| Approximatly Age: | 11-15 |
| Washrooms: | 2 |
| Heat Type: | Forced Air |
| Central Air Conditioning: | Central Air |
$
%
Years
This calculator is for demonstration purposes only. Always consult a professional
financial advisor before making personal financial decisions.
| Although the information displayed is believed to be accurate, no warranties or representations are made of any kind. |
| ROYAL LEPAGE TEAM REALTY |
- Listing -1 of 0
|
|

Zannatal Ferdoush
Sales Representative
Dir:
647-528-1201
Bus:
647-528-1201
| Virtual Tour | Book Showing | Email a Friend |
Jump To:
At a Glance:
| Type: | Com - Condo Apartment |
| Area: | Ottawa |
| Municipality: | South of Baseline to Knoxdale |
| Neighbourhood: | 7607 - Centrepointe |
| Style: | 1 Storey/Apt |
| Lot Size: | x 0.00() |
| Approximate Age: | 11-15 |
| Tax: | $3,204 |
| Maintenance Fee: | $271.72 |
| Beds: | 2 |
| Baths: | 2 |
| Garage: | 0 |
| Fireplace: | Y |
| Air Conditioning: | |
| Pool: |
Locatin Map:
Payment Calculator:

Listing added to your favorite list
Looking for resale homes?

By agreeing to Terms of Use, you will have ability to search up to 302045 listings and access to richer information than found on REALTOR.ca through my website.

