$699,900
Available - For Sale
Listing ID: X12084370
150 WELLINGTON Stre East , Guelph, N1H 0B5, Wellington
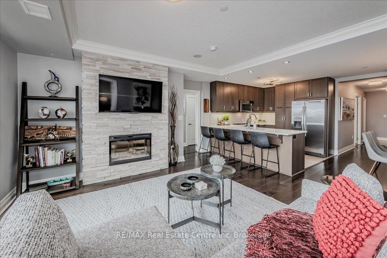
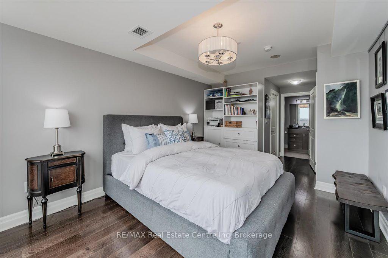


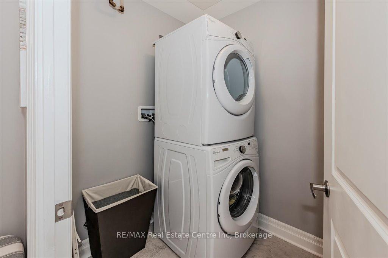
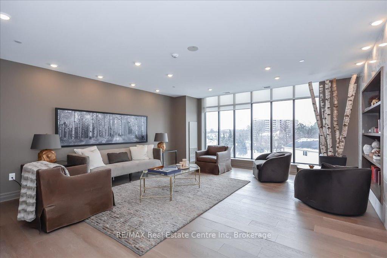
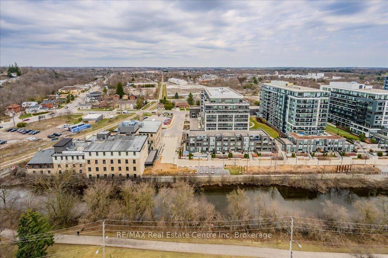
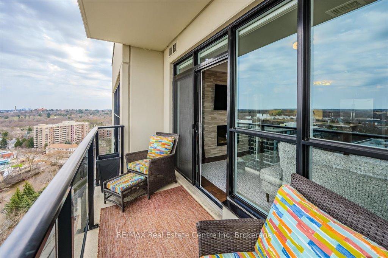
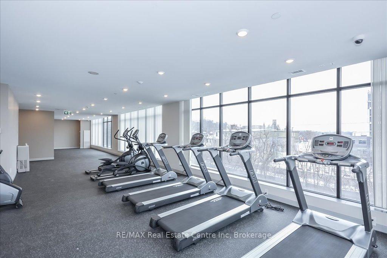
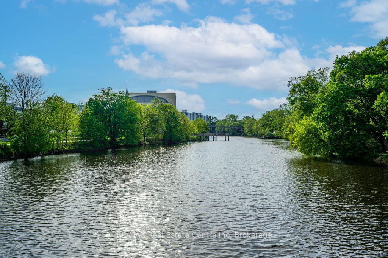
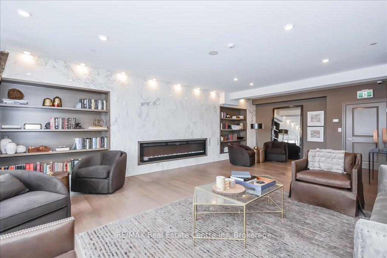
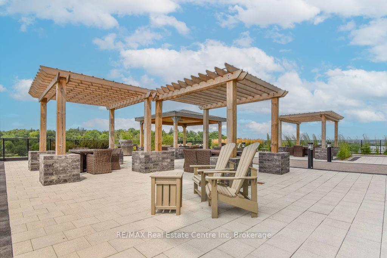

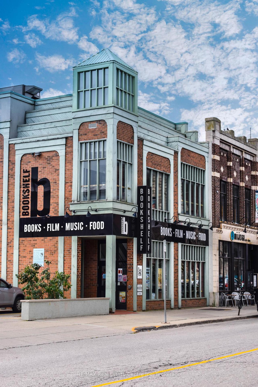
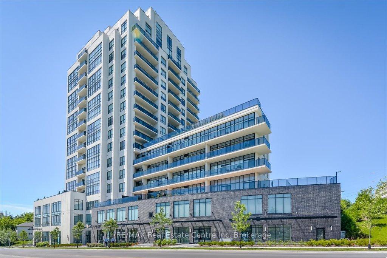
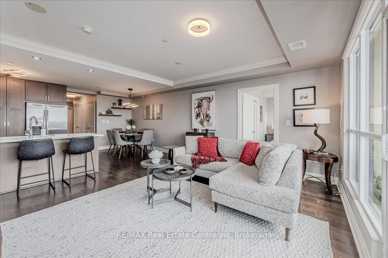
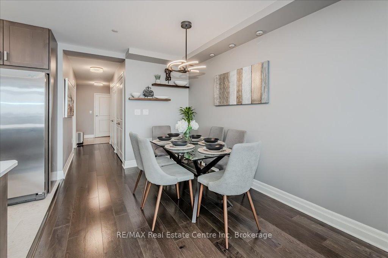
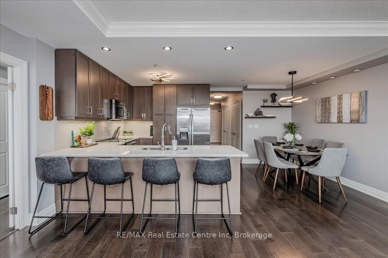
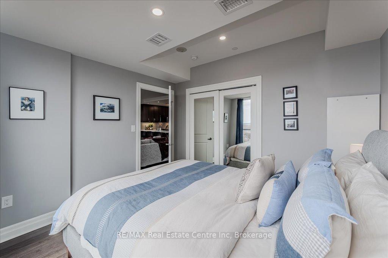
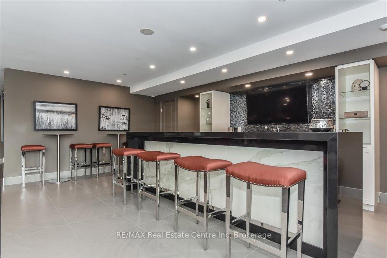
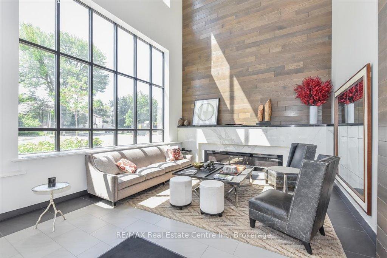
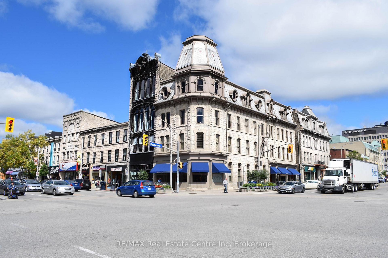
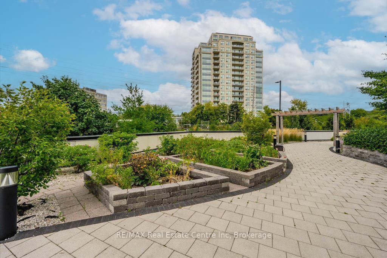
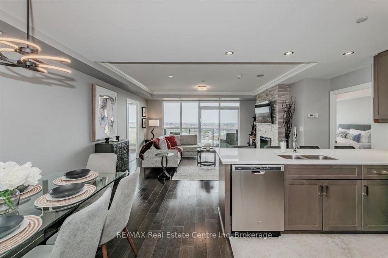

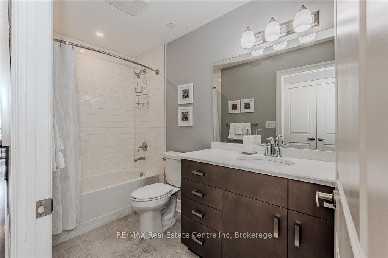
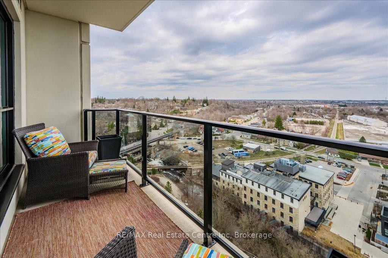
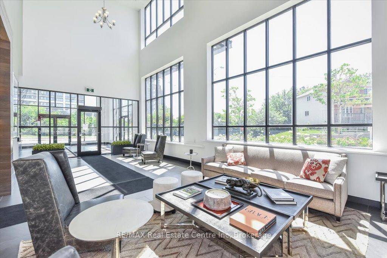
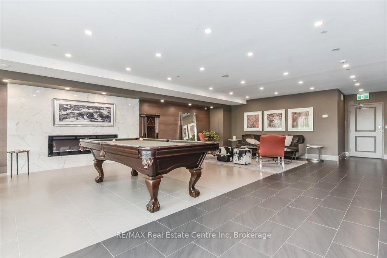
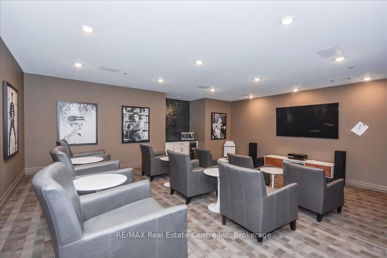
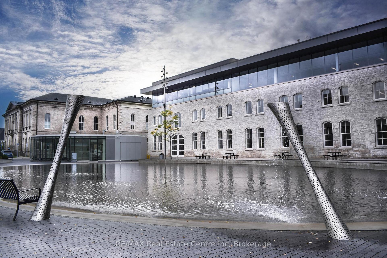
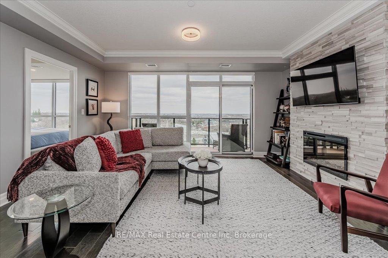
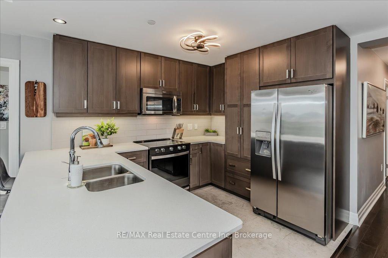
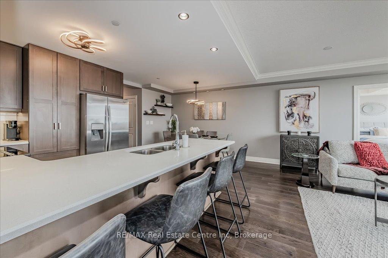
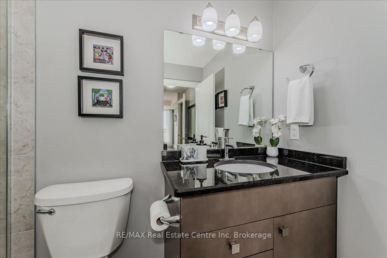
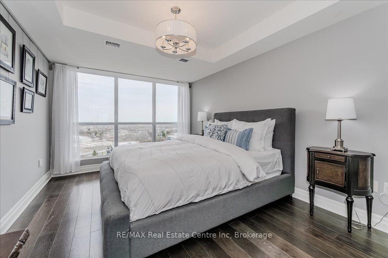
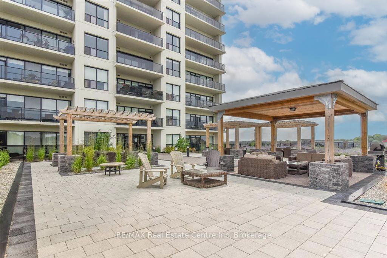





































| Exquisite 2-bdrm, 2-bathroom suite nestled in prestigious River Mill Condos in heart of downtown Guelph! 1151sqft of elegant living space, this suite delivers perfect blend of modern design, comfort & serene views overlooking Speed River. Open-concept layout is filled W/natural morning light thanks to east-facing exposure. Soaring ceilings & rich hardwood throughout main living areas create warm & sophisticated atmosphere. Living room W/floor-to-ceiling tiled fireplace & expansive windows. Sliding doors lead to private balcony ideal place to enjoy morning coffee &take in peaceful views. Chef-inspired kitchen W/quartz counters, ceiling-height dark cabinetry, S/S appliances & subway tile backsplash. Breakfast bar offers space for casual dining. Dining area is framed by contemporary light fixture perfect for hosting friends & family. Primary suite W/tray ceilings, designer lighting & wall of windows showcasing treetop & river views. Custom W/I closet provides storage leading into ensuite W/frameless glass W/I shower & quartz-topped vanity. 2nd bdrm offers hardwood & mirrored dbl closet. Main 4pc bath W/vanity, quartz counters & subway-tiled shower/tub. In-suite laundry room, 2 add'l hall closets, 2 underground parking spots W/potential for EV charger installation & 1 of the largest lockers in the building. Living at River Mill means access to elevated amenities: Health & Fitness Studio, movie theatre, library, study space, guest suite & communal gardens. Sky Lounge offers bar & billiards area that opens to 6000sqft terrace with alfresco dining, BBQs, fireplace & views of the River & downtown. Steps from downtown where you'll find shops, bakeries, cafés, restaurants & the Book Shelf & Farmers Market. With GO Train station a short walk away & over $300 million being invested into downtown core this address offers not only an exceptional lifestyle but a smart investment opportunity. This is more than just a home its your gateway to riverfront luxury & downtown vibrance |
| Price | $699,900 |
| Taxes: | $4354.82 |
| Assessment Year: | 2025 |
| Occupancy: | Owner |
| Address: | 150 WELLINGTON Stre East , Guelph, N1H 0B5, Wellington |
| Postal Code: | N1H 0B5 |
| Province/State: | Wellington |
| Directions/Cross Streets: | Macdonell St |
| Level/Floor | Room | Length(ft) | Width(ft) | Descriptions | |
| Room 1 | Main | Kitchen | 13.25 | 9.74 | |
| Room 2 | Main | Dining Ro | 13.25 | 9.25 | |
| Room 3 | Main | Living Ro | 15.74 | 10.5 | |
| Room 4 | Main | Primary B | 13.74 | 10.5 | |
| Room 5 | Main | Bathroom | 3 Pc Ensuite | ||
| Room 6 | Main | Bedroom 2 | 12 | 10.5 | |
| Room 7 | Main | Bathroom | 4 Pc Bath |
| Washroom Type | No. of Pieces | Level |
| Washroom Type 1 | 3 | Main |
| Washroom Type 2 | 4 | Main |
| Washroom Type 3 | 0 | |
| Washroom Type 4 | 0 | |
| Washroom Type 5 | 0 |
| Total Area: | 0.00 |
| Approximatly Age: | 6-10 |
| Washrooms: | 2 |
| Heat Type: | Forced Air |
| Central Air Conditioning: | Central Air |
| Elevator Lift: | False |
$
%
Years
This calculator is for demonstration purposes only. Always consult a professional
financial advisor before making personal financial decisions.
| Although the information displayed is believed to be accurate, no warranties or representations are made of any kind. |
| RE/MAX Real Estate Centre Inc |
- Listing -1 of 0
|
|

Zannatal Ferdoush
Sales Representative
Dir:
647-528-1201
Bus:
647-528-1201
| Book Showing | Email a Friend |
Jump To:
At a Glance:
| Type: | Com - Condo Apartment |
| Area: | Wellington |
| Municipality: | Guelph |
| Neighbourhood: | Downtown |
| Style: | 1 Storey/Apt |
| Lot Size: | x 0.00() |
| Approximate Age: | 6-10 |
| Tax: | $4,354.82 |
| Maintenance Fee: | $900.28 |
| Beds: | 2 |
| Baths: | 2 |
| Garage: | 0 |
| Fireplace: | Y |
| Air Conditioning: | |
| Pool: |
Locatin Map:
Payment Calculator:

Listing added to your favorite list
Looking for resale homes?

By agreeing to Terms of Use, you will have ability to search up to 302045 listings and access to richer information than found on REALTOR.ca through my website.

