$5,200
Available - For Rent
Listing ID: W12081933
1276 Silver Spear Road , Mississauga, L4Y 2X1, Peel
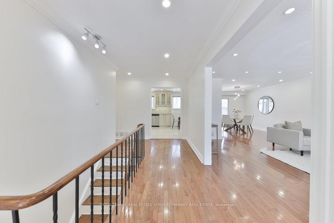
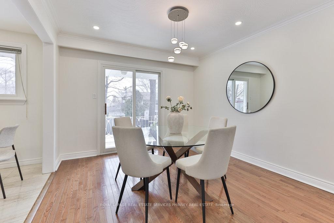
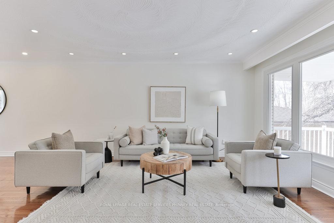
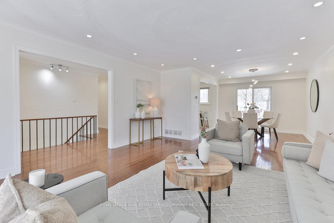
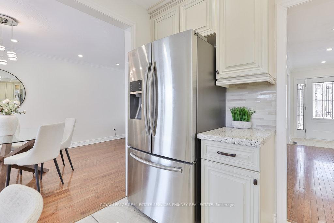

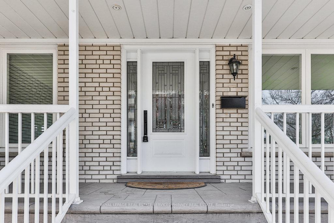
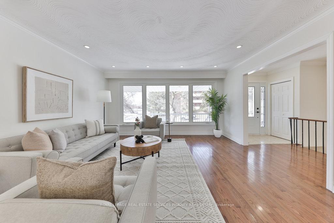
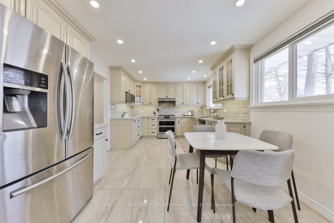
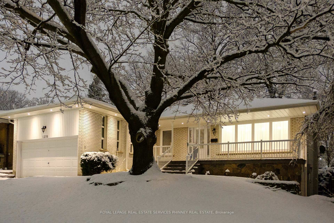
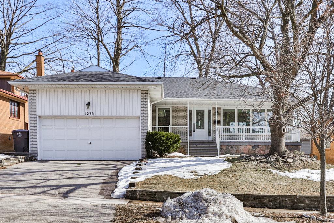
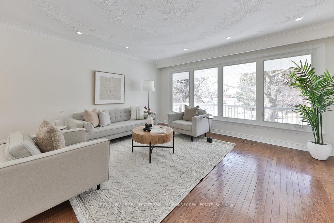
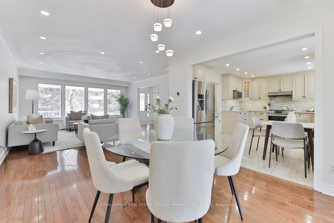
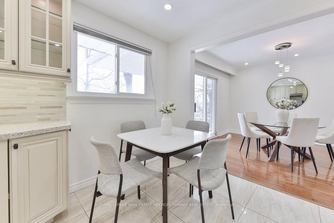
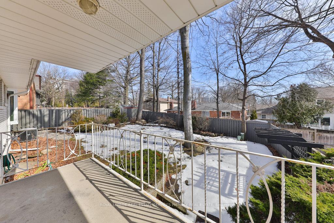
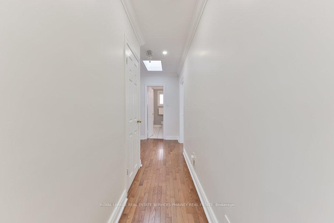
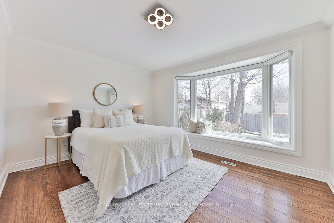
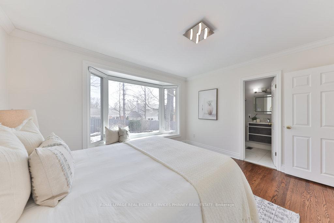
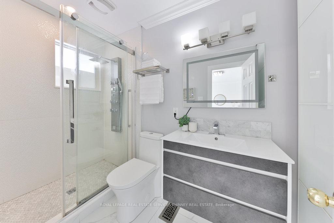
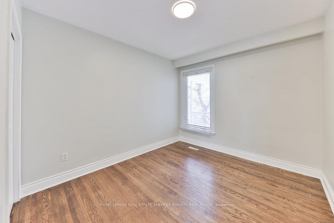
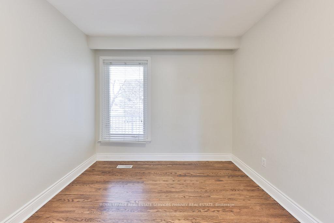
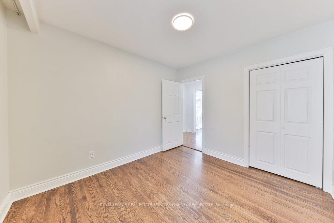
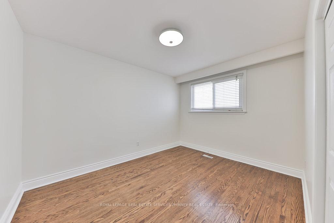
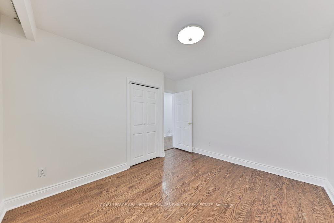
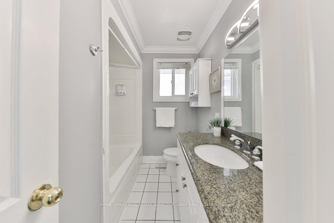
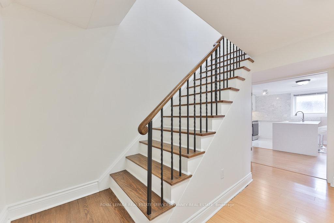
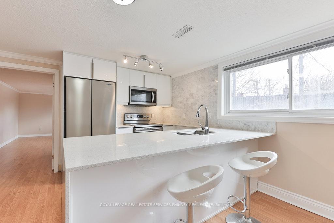
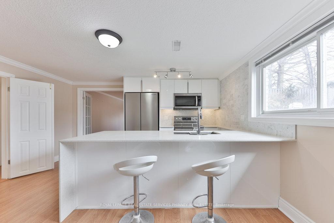
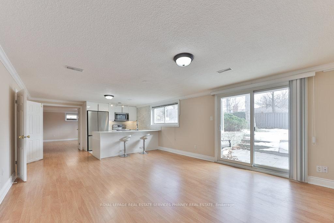
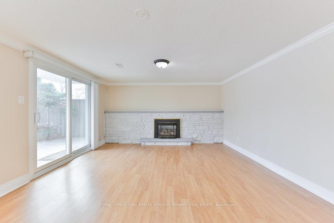
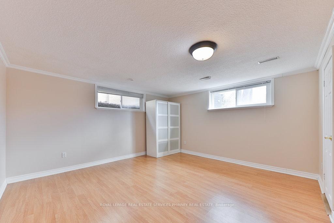
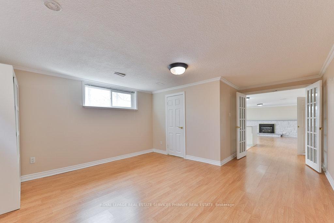
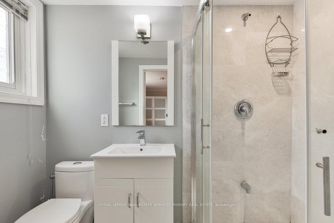
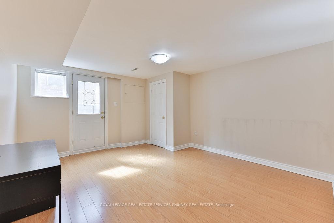
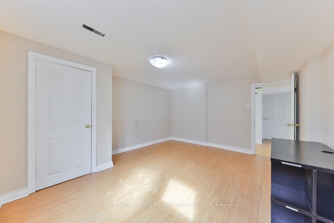
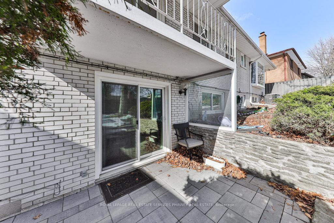
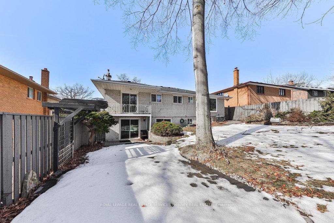
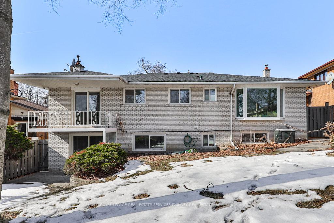
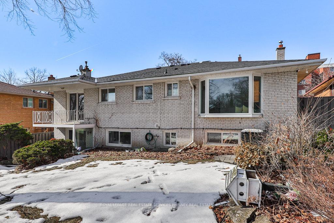
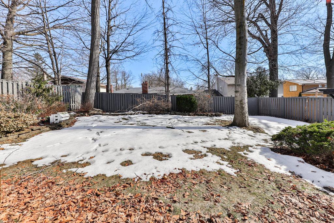
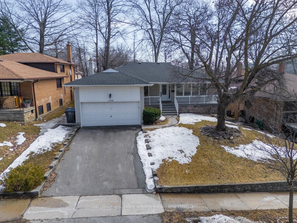
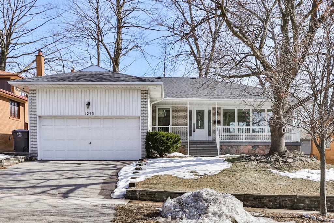
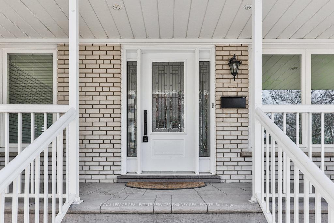
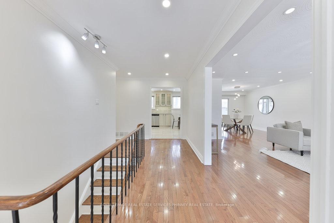
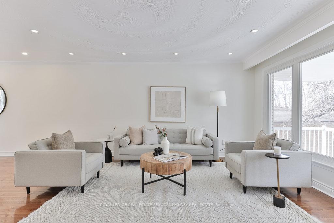
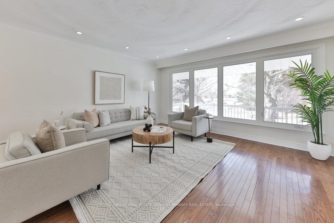
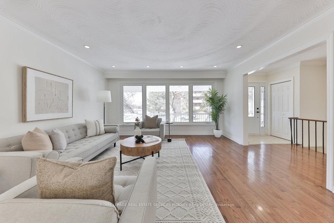
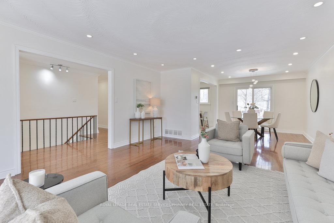
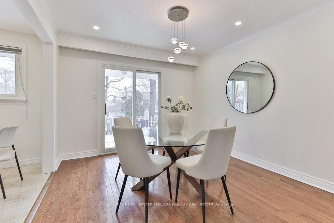

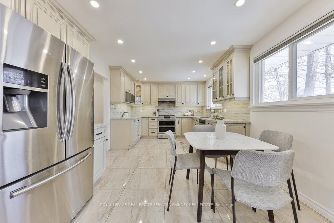
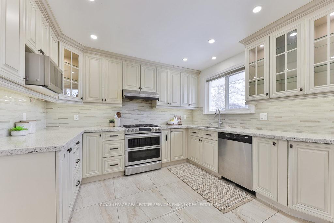
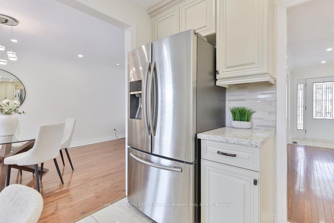
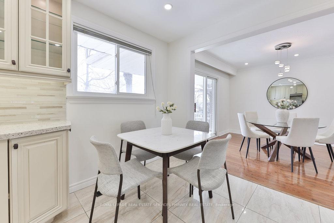
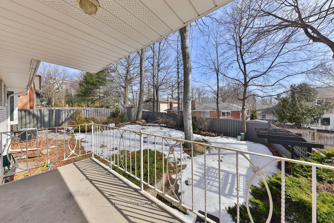
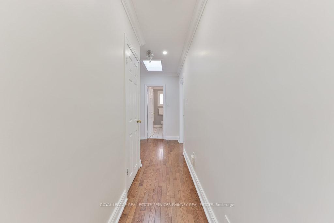
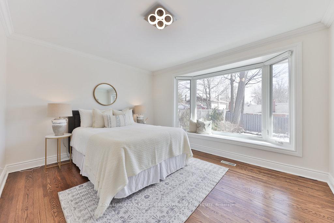
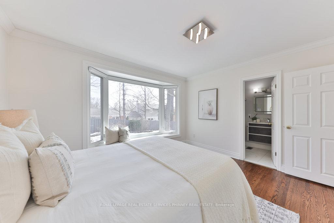
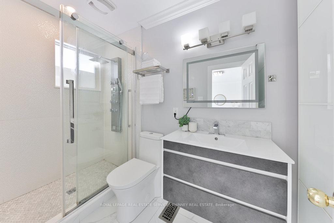
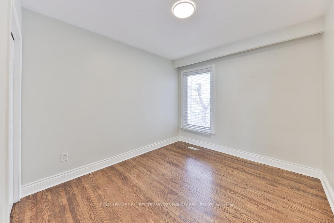
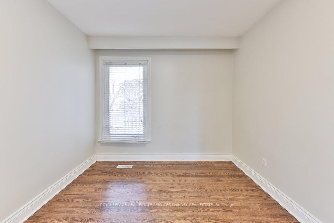
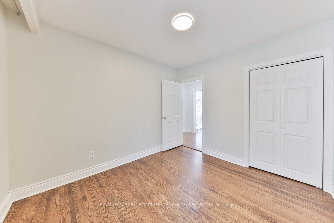
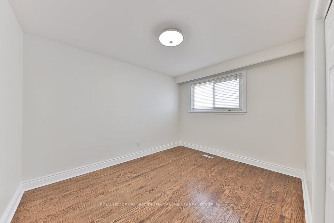
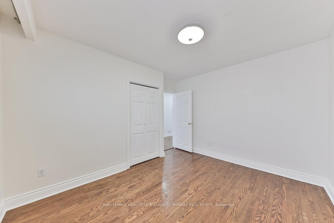
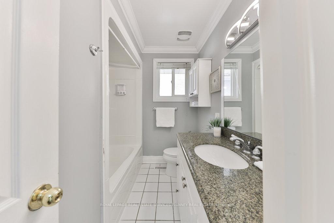
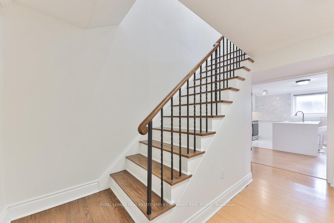
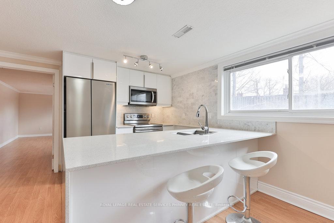
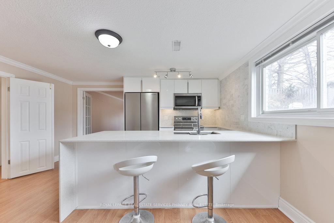
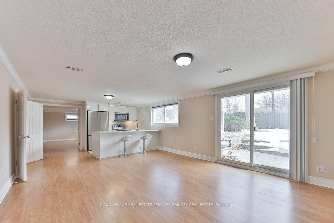
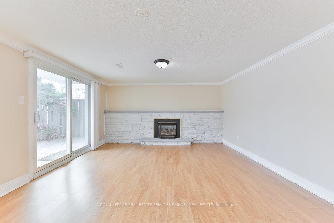
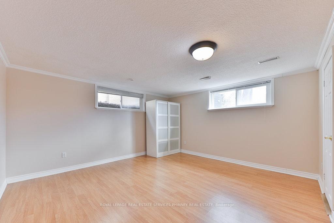

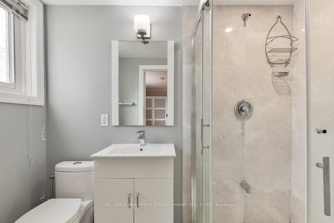
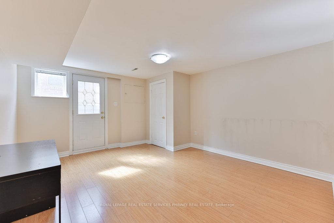
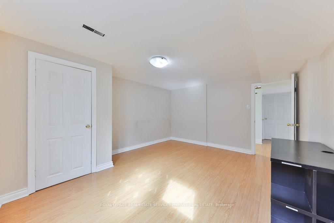
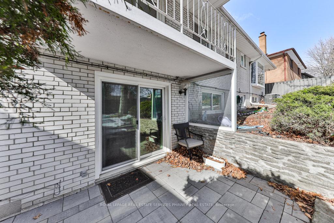
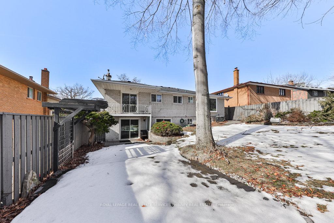
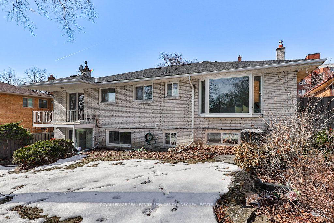
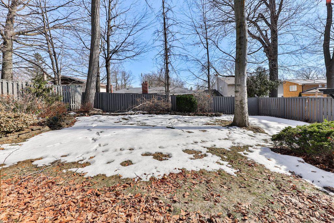

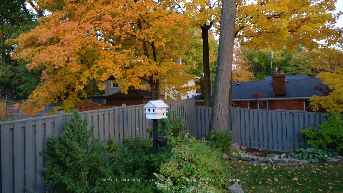
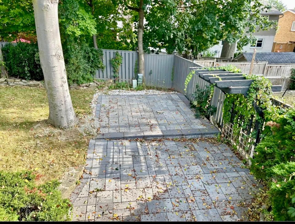
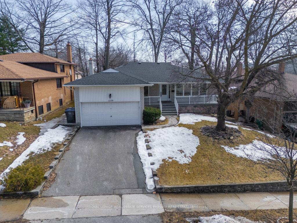



















































































| Welcome to this bright and spacious raised bungalow in the welcoming community of Applewood Hills! This charming 3+2 bedroom home, situated on a 62' frontage, offers a generous 2587 sqft of living space, perfect for families looking for room to grow. With two kitchens, this home is ideal for multigenerational living or could provide a fantastic rental opportunity. The main level features a large living and dining area filled with natural light, beautiful hardwood floors, and cozy pot lights that create a warn atmosphere. Step out to the balcony to enjoy your morning coffee or watch the kids play in the backyard. The modern kitchen, adorned in neutral tones and equipped with stainless steel appliances, has a lovely breakfast area that's perfect for family meals. The primary bedroom overlooks the serene backyard and boasts a convenient 3 -PC ensuite, ensuring privacy and comfort. The upper level has been freshly painted. Downstairs, the lower level is designed for fun and relaxation, featuring an expansive family room with a fireplace, a second kitchen, and a walk-out to the backyard, great for family gatherings or entertaining friends. This area can easily serve as an in-law suite with its own separate entrance, two additional bedrooms, and another 3-PC bathroom. This home is not just a house; it's a place where family memories are made. Come and see for yourself! New roof (2024) Freshly painted upper level (2025). Great rental; generating property with ability to rent upper and lower levels separate. Close to shops, restaurants, gold and easy access to major highways. |
| Price | $5,200 |
| Taxes: | $0.00 |
| Occupancy: | Vacant |
| Address: | 1276 Silver Spear Road , Mississauga, L4Y 2X1, Peel |
| Directions/Cross Streets: | Burnhamthorpe & Golden Orchard |
| Rooms: | 6 |
| Rooms +: | 4 |
| Bedrooms: | 3 |
| Bedrooms +: | 2 |
| Family Room: | T |
| Basement: | Finished wit, Separate Ent |
| Furnished: | Unfu |
| Level/Floor | Room | Length(ft) | Width(ft) | Descriptions | |
| Room 1 | Main | Living Ro | 14.99 | 16.99 | Combined w/Dining, Bay Window, Pot Lights |
| Room 2 | Main | Dining Ro | 10.76 | 11.58 | Combined w/Living, W/O To Balcony, Hardwood Floor |
| Room 3 | Main | Kitchen | 15.84 | 11.15 | Stainless Steel Appl, Pot Lights, Tile Floor |
| Room 4 | Main | Primary B | 13.58 | 11.15 | 3 Pc Ensuite, Overlooks Backyard, Hardwood Floor |
| Room 5 | Basement | Bedroom 2 | 12.23 | 10.99 | Window, Closet, Hardwood Floor |
| Room 6 | Basement | Bedroom 3 | 9.51 | 10.99 | Window, Closet, Hardwood Floor |
| Room 7 | Basement | Bedroom 4 | 14.83 | 9.84 | 3 Pc Ensuite, Window, Laminate |
| Room 8 | Basement | Bedroom 5 | 18.99 | 14.5 | Side Door, Window, Closet |
| Room 9 | Basement | Family Ro | 20.66 | 14.56 | W/O To Yard, Fireplace, Pot Lights |
| Room 10 | Basement | Kitchen | 5.08 | 14.56 | Combined w/Family, Open Concept, Modern Kitchen |
| Washroom Type | No. of Pieces | Level |
| Washroom Type 1 | 4 | Main |
| Washroom Type 2 | 3 | Main |
| Washroom Type 3 | 3 | Basement |
| Washroom Type 4 | 0 | |
| Washroom Type 5 | 0 |
| Total Area: | 0.00 |
| Approximatly Age: | 51-99 |
| Property Type: | Detached |
| Style: | Bungalow-Raised |
| Exterior: | Brick |
| Garage Type: | Attached |
| (Parking/)Drive: | Private Do |
| Drive Parking Spaces: | 4 |
| Park #1 | |
| Parking Type: | Private Do |
| Park #2 | |
| Parking Type: | Private Do |
| Pool: | None |
| Laundry Access: | In Basement |
| Approximatly Age: | 51-99 |
| Approximatly Square Footage: | 1100-1500 |
| Property Features: | Fenced Yard, Golf |
| CAC Included: | N |
| Water Included: | N |
| Cabel TV Included: | N |
| Common Elements Included: | N |
| Heat Included: | N |
| Parking Included: | Y |
| Condo Tax Included: | N |
| Building Insurance Included: | N |
| Fireplace/Stove: | N |
| Heat Type: | Forced Air |
| Central Air Conditioning: | Central Air |
| Central Vac: | N |
| Laundry Level: | Syste |
| Ensuite Laundry: | F |
| Sewers: | Sewer |
| Although the information displayed is believed to be accurate, no warranties or representations are made of any kind. |
| ROYAL LEPAGE REAL ESTATE SERVICES PHINNEY REAL ESTATE |
- Listing -1 of 0
|
|

Zannatal Ferdoush
Sales Representative
Dir:
647-528-1201
Bus:
647-528-1201
| Book Showing | Email a Friend |
Jump To:
At a Glance:
| Type: | Freehold - Detached |
| Area: | Peel |
| Municipality: | Mississauga |
| Neighbourhood: | Applewood |
| Style: | Bungalow-Raised |
| Lot Size: | x 117.57(Feet) |
| Approximate Age: | 51-99 |
| Tax: | $0 |
| Maintenance Fee: | $0 |
| Beds: | 3+2 |
| Baths: | 3 |
| Garage: | 0 |
| Fireplace: | N |
| Air Conditioning: | |
| Pool: | None |
Locatin Map:

Listing added to your favorite list
Looking for resale homes?

By agreeing to Terms of Use, you will have ability to search up to 302045 listings and access to richer information than found on REALTOR.ca through my website.

