$1,350,900
Available - For Sale
Listing ID: X11962233
291 Mineral Springs Road , Huntsville, P1H 2N5, Muskoka
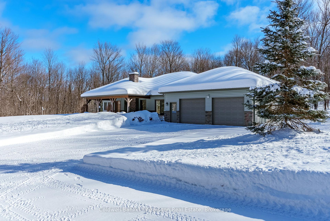
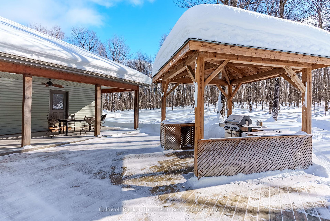
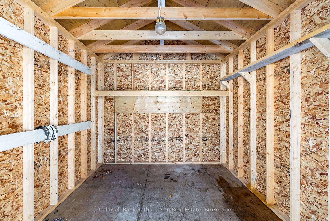
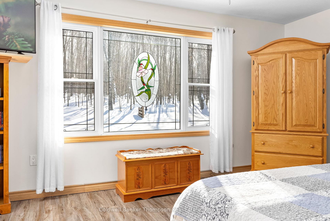
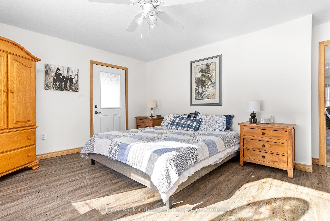
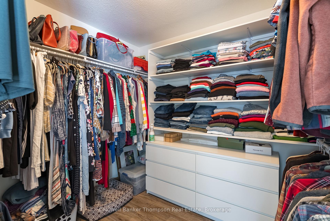

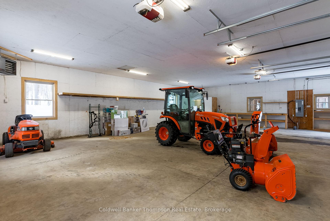
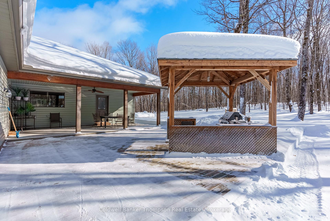
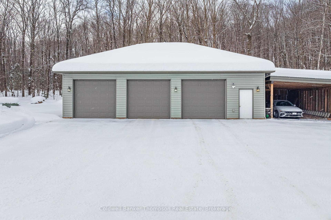
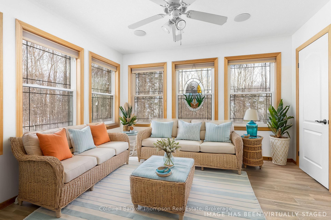
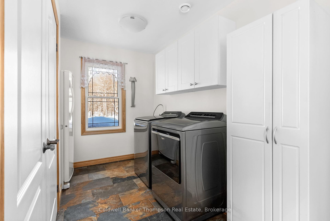
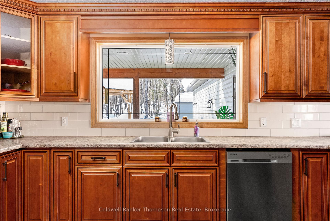
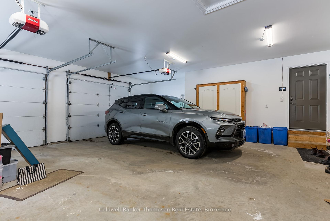
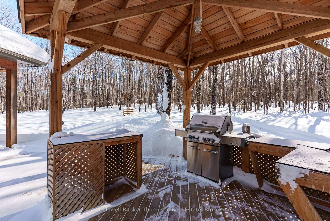
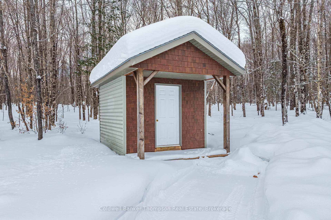
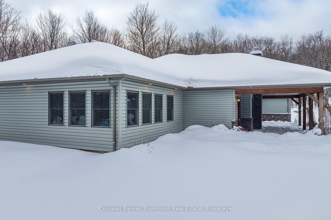
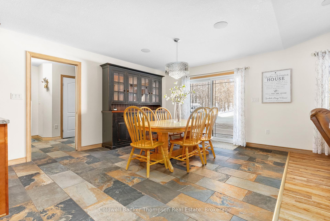
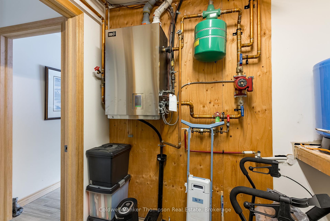
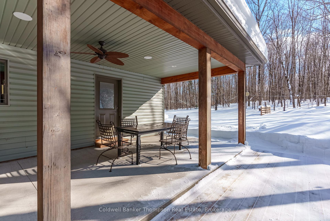
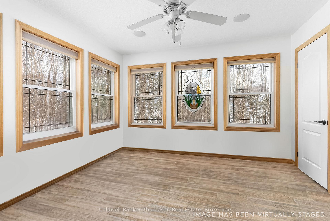
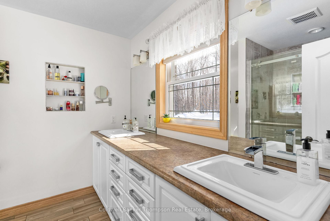
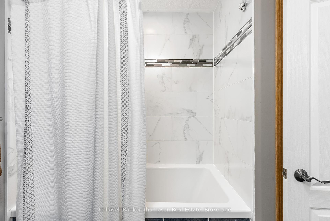
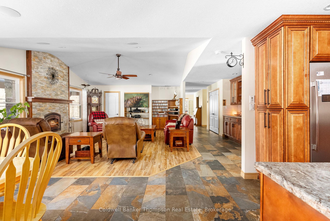
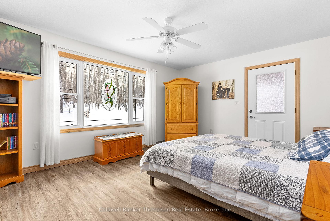
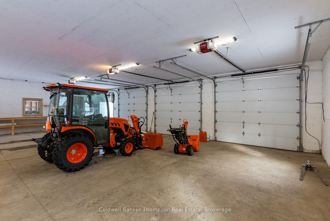
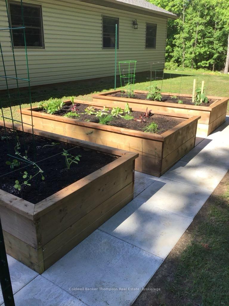
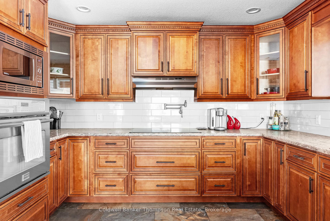
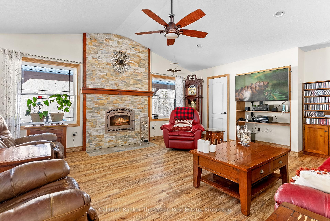
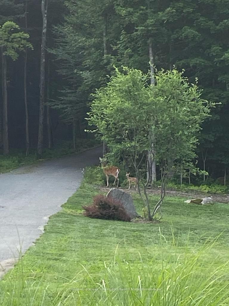
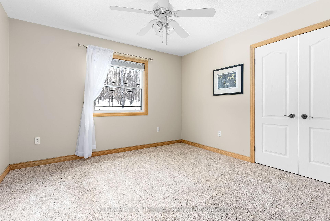
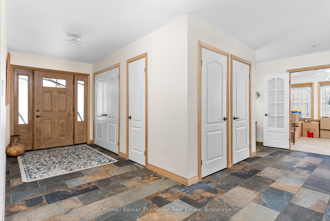
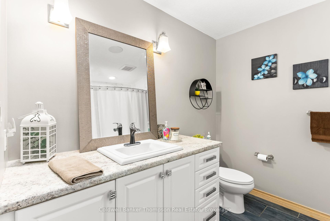
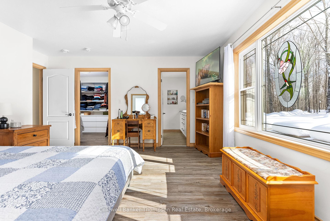
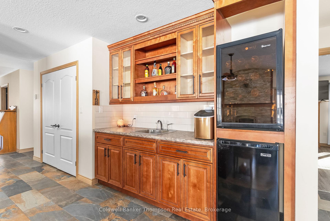
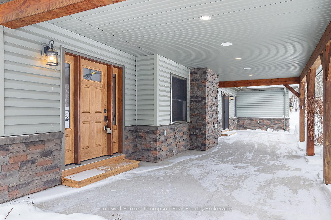

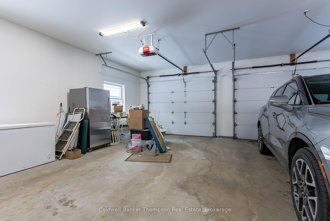
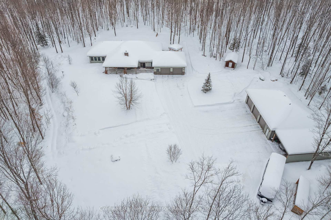
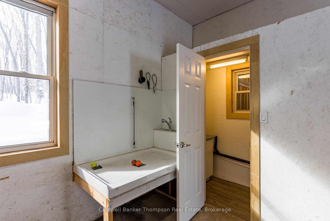
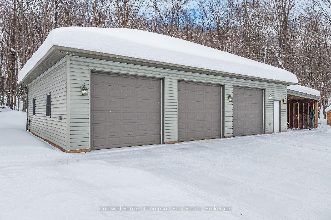
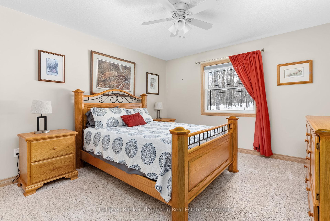
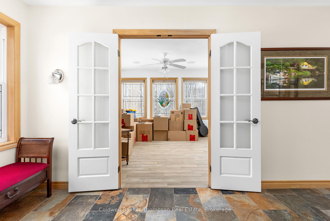
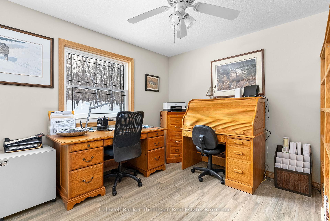
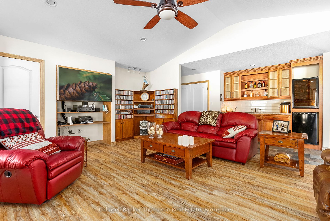

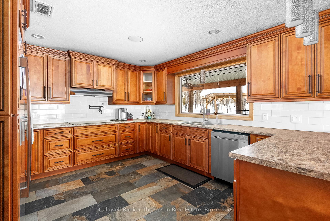
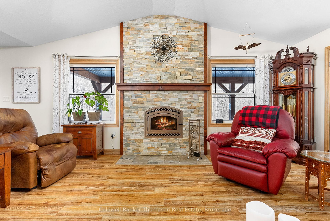
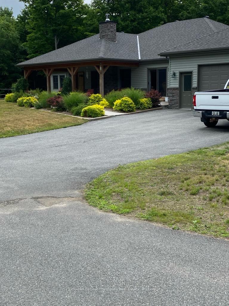
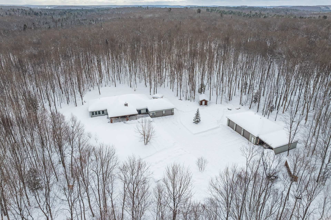


















































| For the discriminating buyer! Welcome to 291 Mineral Springs Road. This 2600 square foot slab on grade bungalow exudes style and functionality. Home offers in floor heat, 3 large bedrooms plus office/den. Primary bedroom has a walk in closet and 4 piece ensuite. Custom kitchen with built in appliances. Open concept dining and living room with wood burning fireplace and wet bar/coffee station. Solarium is a beautiful room with large windows overlooking nature. Main floor laundry and storage room. Indoor and outdoor built in speakers. Spacious patio with a bbq gazebo. Raised garden beds and shed for storage. Attached 27 ft x 27 ft heated garage. Home has central vac and is wired for generator. 34 x 44 foot heated 3 bay garage/shop for all your toys and extra parking with carport. Paved driveway. All this on a beautiful 10 acres of mostly maple bush. Minutes to Huntsville. Book your showing today! |
| Price | $1,350,900 |
| Taxes: | $5943.56 |
| Assessment Year: | 2025 |
| Occupancy: | Owner |
| Address: | 291 Mineral Springs Road , Huntsville, P1H 2N5, Muskoka |
| Acreage: | 10-24.99 |
| Directions/Cross Streets: | Parsons Ln/Mineral Springs |
| Rooms: | 14 |
| Bedrooms: | 4 |
| Bedrooms +: | 0 |
| Family Room: | F |
| Basement: | None |
| Level/Floor | Room | Length(ft) | Width(ft) | Descriptions | |
| Room 1 | Main | Foyer | 12.82 | 6.43 | |
| Room 2 | Main | Dining Ro | 18.01 | 12.5 | |
| Room 3 | Main | Living Ro | 20.47 | 16.4 | Stone Fireplace |
| Room 4 | Main | Kitchen | 12.3 | 10.96 | B/I Ctr-Top Stove, B/I Dishwasher, B/I Oven |
| Room 5 | Main | Laundry | 16.27 | 8.99 | Access To Garage |
| Room 6 | Main | Primary B | 16.53 | 14.53 | |
| Room 7 | Main | Bathroom | 8.66 | 8.46 | 4 Pc Ensuite |
| Room 8 | Main | Bedroom 2 | 15.32 | 12 | |
| Room 9 | Main | Bedroom 3 | 11.64 | 11.45 | |
| Room 10 | Main | Bedroom 4 | 11.71 | 11.61 | |
| Room 11 | Main | Bathroom | 9.22 | 8.43 | |
| Room 12 | Main | Utility R | 7.74 | 7.61 | |
| Room 13 | Main | Solarium | 12.07 | 12 | Glass Doors |
| Washroom Type | No. of Pieces | Level |
| Washroom Type 1 | 4 | Main |
| Washroom Type 2 | 4 | Main |
| Washroom Type 3 | 0 | |
| Washroom Type 4 | 0 | |
| Washroom Type 5 | 0 |
| Total Area: | 0.00 |
| Approximatly Age: | 6-15 |
| Property Type: | Rural Residential |
| Style: | Bungalow |
| Exterior: | Stone, Vinyl Siding |
| Garage Type: | Attached |
| (Parking/)Drive: | RV/Truck, |
| Drive Parking Spaces: | 8 |
| Park #1 | |
| Parking Type: | RV/Truck, |
| Park #2 | |
| Parking Type: | RV/Truck |
| Park #3 | |
| Parking Type: | Private |
| Pool: | None |
| Other Structures: | Additional Gar |
| Approximatly Age: | 6-15 |
| Approximatly Square Footage: | 2500-3000 |
| Property Features: | Level, Wooded/Treed |
| CAC Included: | N |
| Water Included: | N |
| Cabel TV Included: | N |
| Common Elements Included: | N |
| Heat Included: | N |
| Parking Included: | N |
| Condo Tax Included: | N |
| Building Insurance Included: | N |
| Fireplace/Stove: | Y |
| Heat Type: | Radiant |
| Central Air Conditioning: | None |
| Central Vac: | Y |
| Laundry Level: | Syste |
| Ensuite Laundry: | F |
| Elevator Lift: | False |
| Sewers: | Septic |
| Water: | Drilled W |
| Water Supply Types: | Drilled Well |
| Utilities-Cable: | N |
| Utilities-Hydro: | Y |
$
%
Years
This calculator is for demonstration purposes only. Always consult a professional
financial advisor before making personal financial decisions.
| Although the information displayed is believed to be accurate, no warranties or representations are made of any kind. |
| Coldwell Banker Thompson Real Estate |
- Listing -1 of 0
|
|

Zannatal Ferdoush
Sales Representative
Dir:
647-528-1201
Bus:
647-528-1201
| Book Showing | Email a Friend |
Jump To:
At a Glance:
| Type: | Freehold - Rural Residential |
| Area: | Muskoka |
| Municipality: | Huntsville |
| Neighbourhood: | Chaffey |
| Style: | Bungalow |
| Lot Size: | x 1000.00(Feet) |
| Approximate Age: | 6-15 |
| Tax: | $5,943.56 |
| Maintenance Fee: | $0 |
| Beds: | 4 |
| Baths: | 2 |
| Garage: | 0 |
| Fireplace: | Y |
| Air Conditioning: | |
| Pool: | None |
Locatin Map:
Payment Calculator:

Listing added to your favorite list
Looking for resale homes?

By agreeing to Terms of Use, you will have ability to search up to 302045 listings and access to richer information than found on REALTOR.ca through my website.

