$929,000
Available - For Sale
Listing ID: W12083778
7 Heatherglen Road , Toronto, M9W 4P9, Toronto


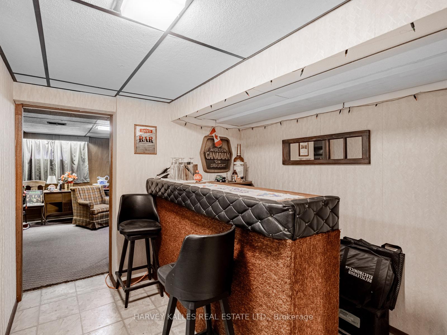
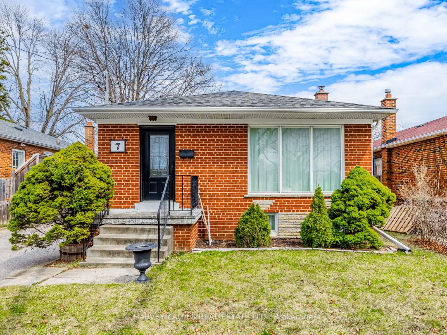
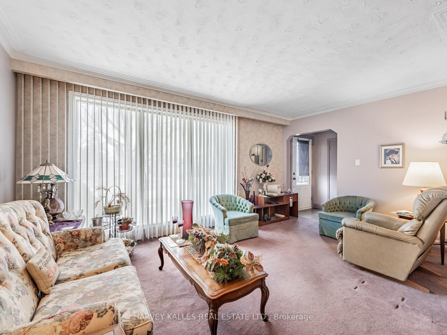
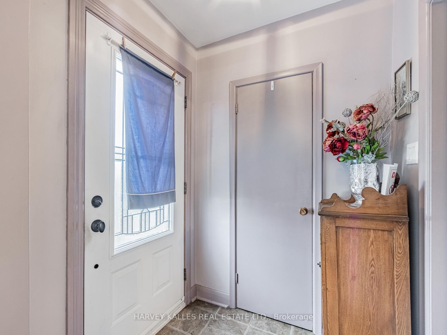
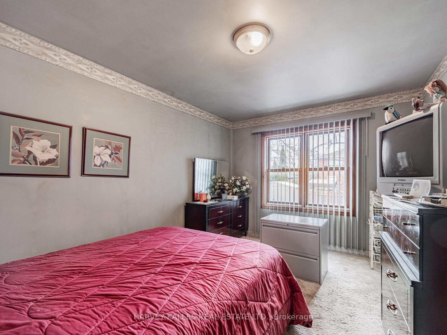
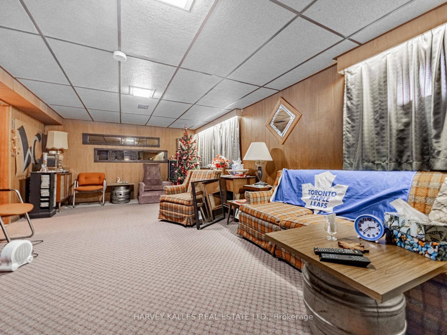
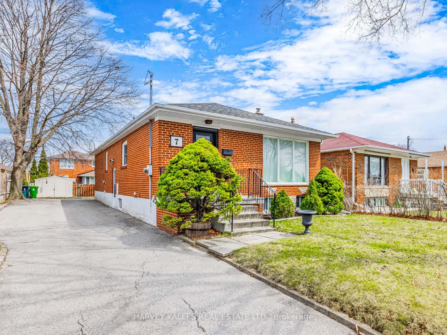
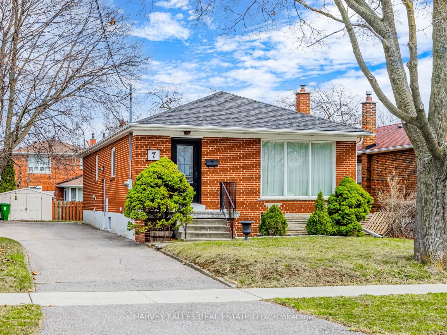
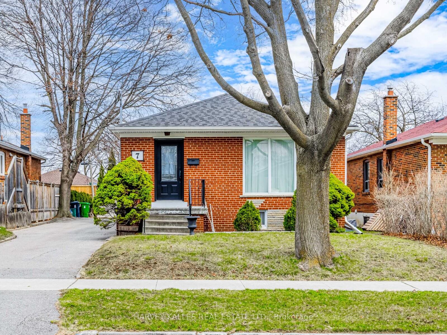
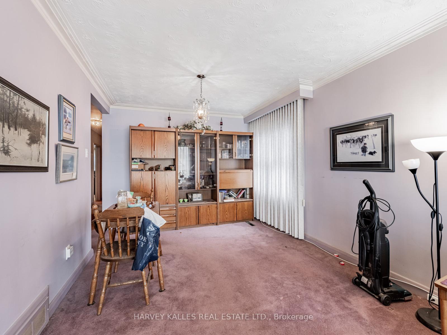
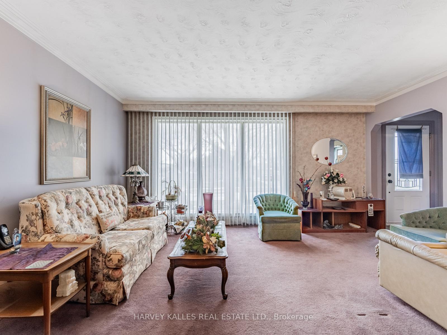
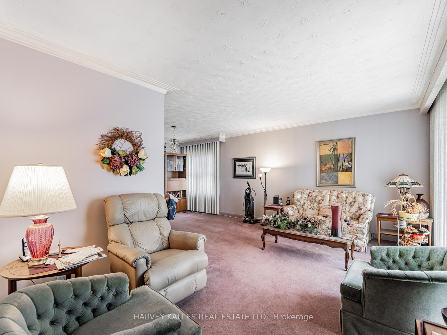
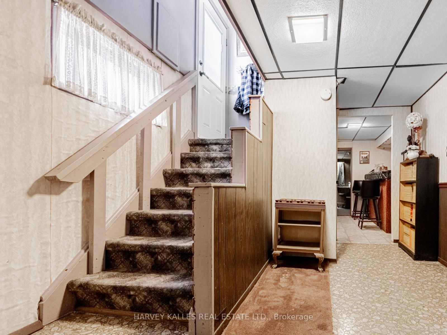
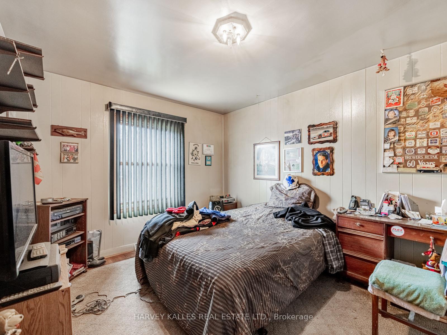
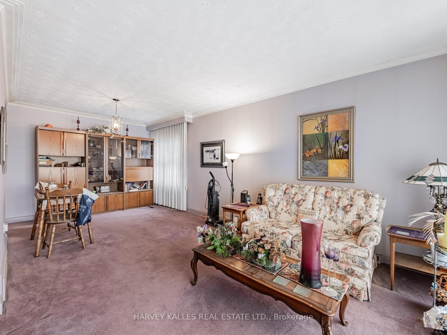
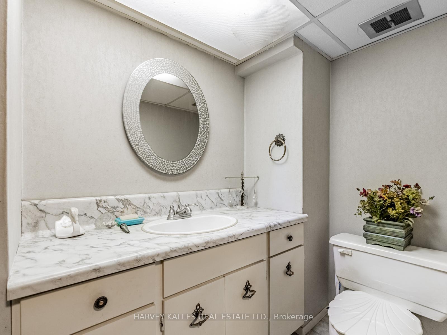
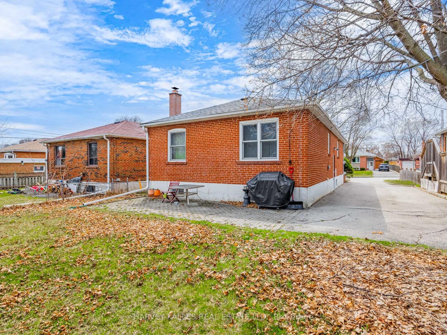
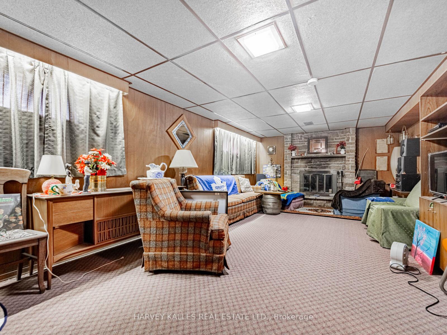
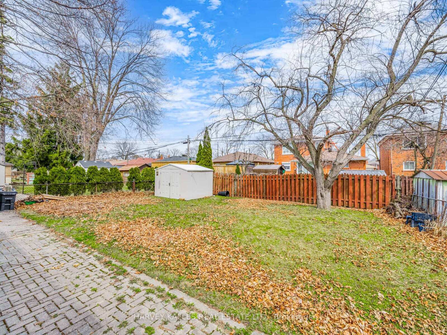
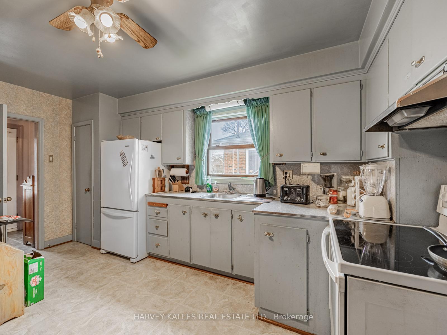
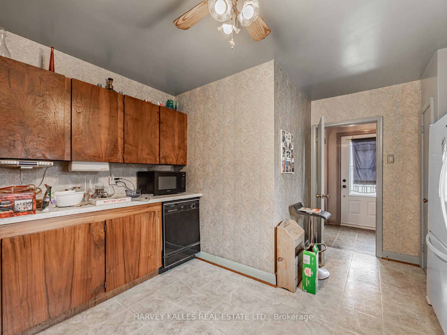
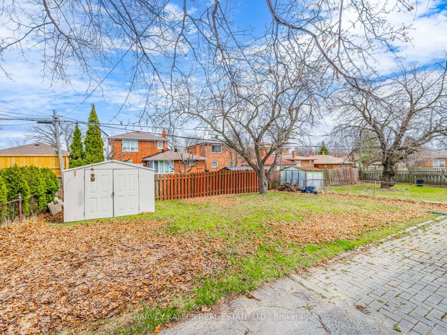

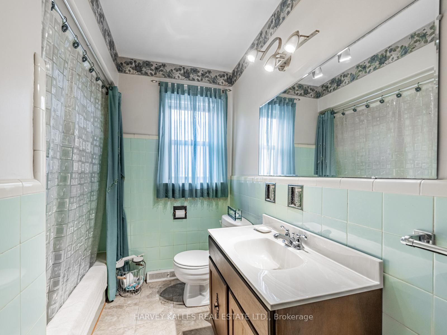


























| Well-maintained 3-bedroom bungalow sits proudly on a premium 45 x 123 ft lot in a highly sought-after Etobicoke community. Owned by the same family for nearly 70 years, this cherished home features a functional layout with generously sized living and dining areas, plus a full and finished basement with separate entrance offering ample potential. Whether you're looking to move in, renovate, or build new, the opportunities are endless. Ideally located just steps from TTC, parks, trails, and schools, with quick and convenient access to Highways 401, 409, 407, and 427 making this a rare gem in a prime location. |
| Price | $929,000 |
| Taxes: | $3647.98 |
| Occupancy: | Owner |
| Address: | 7 Heatherglen Road , Toronto, M9W 4P9, Toronto |
| Directions/Cross Streets: | Martin Ggrove Rd & Rexdale Blvd |
| Rooms: | 6 |
| Bedrooms: | 3 |
| Bedrooms +: | 0 |
| Family Room: | F |
| Basement: | Separate Ent, Finished |
| Level/Floor | Room | Length(ft) | Width(ft) | Descriptions | |
| Room 1 | Ground | Living Ro | 10.17 | 16.24 | Broadloom, Large Window, Combined w/Dining |
| Room 2 | Ground | Dining Ro | 11.58 | 10.17 | Broadloom, Window, L-Shaped Room |
| Room 3 | Ground | Kitchen | 12.4 | 14.99 | Tile Floor, Pantry, Window |
| Room 4 | Ground | Primary B | 8.99 | 14.14 | Broadloom, Double Closet, Window |
| Room 5 | Ground | Bedroom 2 | 12.5 | 10.76 | Hardwood Floor, Closet, Window |
| Room 6 | Ground | Bedroom 3 | 10.17 | 8.59 | Hardwood Floor, Closet, Window |
| Room 7 | Basement | Recreatio | 12.5 | 23.16 | Broadloom, Fireplace, Window |
| Room 8 | Basement | Laundry | |||
| Room 9 | Basement | Workshop |
| Washroom Type | No. of Pieces | Level |
| Washroom Type 1 | 4 | Ground |
| Washroom Type 2 | 2 | Basement |
| Washroom Type 3 | 0 | |
| Washroom Type 4 | 0 | |
| Washroom Type 5 | 0 |
| Total Area: | 0.00 |
| Property Type: | Detached |
| Style: | Bungalow |
| Exterior: | Brick |
| Garage Type: | None |
| (Parking/)Drive: | Private |
| Drive Parking Spaces: | 4 |
| Park #1 | |
| Parking Type: | Private |
| Park #2 | |
| Parking Type: | Private |
| Pool: | None |
| Approximatly Square Footage: | 1100-1500 |
| CAC Included: | N |
| Water Included: | N |
| Cabel TV Included: | N |
| Common Elements Included: | N |
| Heat Included: | N |
| Parking Included: | N |
| Condo Tax Included: | N |
| Building Insurance Included: | N |
| Fireplace/Stove: | N |
| Heat Type: | Forced Air |
| Central Air Conditioning: | Central Air |
| Central Vac: | N |
| Laundry Level: | Syste |
| Ensuite Laundry: | F |
| Sewers: | Sewer |
$
%
Years
This calculator is for demonstration purposes only. Always consult a professional
financial advisor before making personal financial decisions.
| Although the information displayed is believed to be accurate, no warranties or representations are made of any kind. |
| HARVEY KALLES REAL ESTATE LTD. |
- Listing -1 of 0
|
|

Zannatal Ferdoush
Sales Representative
Dir:
647-528-1201
Bus:
647-528-1201
| Virtual Tour | Book Showing | Email a Friend |
Jump To:
At a Glance:
| Type: | Freehold - Detached |
| Area: | Toronto |
| Municipality: | Toronto W10 |
| Neighbourhood: | West Humber-Clairville |
| Style: | Bungalow |
| Lot Size: | x 123.00(Feet) |
| Approximate Age: | |
| Tax: | $3,647.98 |
| Maintenance Fee: | $0 |
| Beds: | 3 |
| Baths: | 2 |
| Garage: | 0 |
| Fireplace: | N |
| Air Conditioning: | |
| Pool: | None |
Locatin Map:
Payment Calculator:

Listing added to your favorite list
Looking for resale homes?

By agreeing to Terms of Use, you will have ability to search up to 302045 listings and access to richer information than found on REALTOR.ca through my website.

