$2,288,000
Available - For Sale
Listing ID: N12084398
190 May Aven , Richmond Hill, L4C 3S6, York
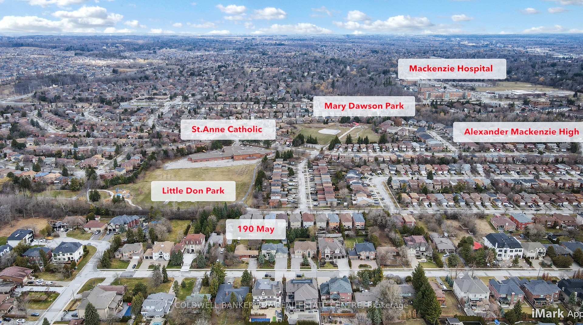
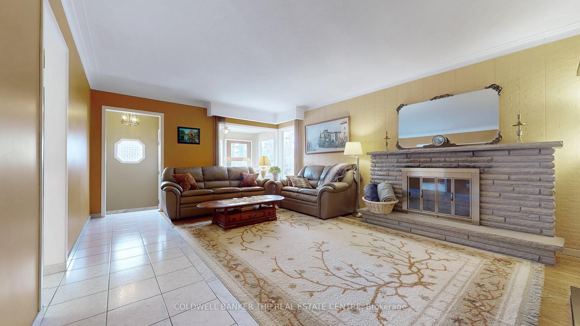
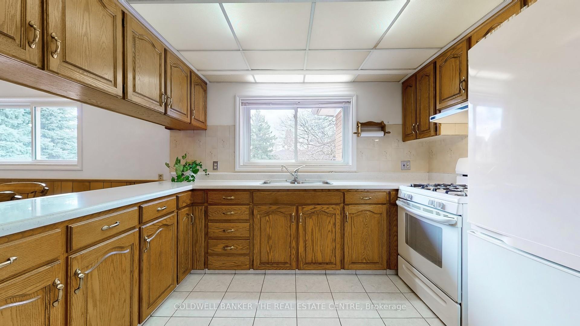
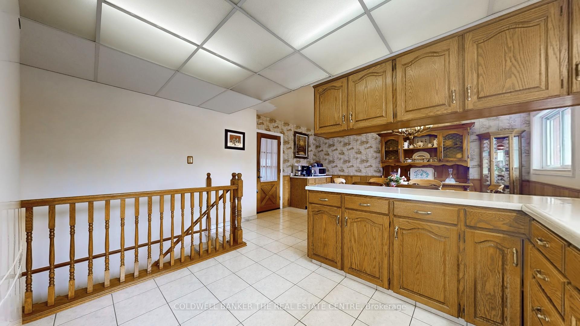
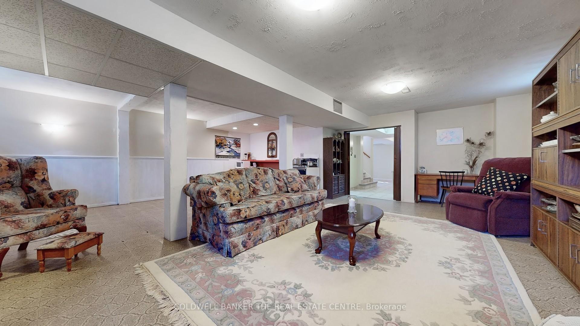
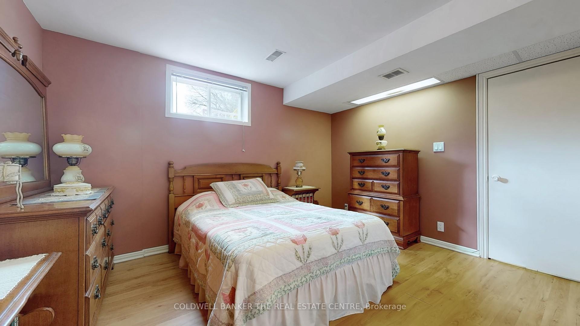
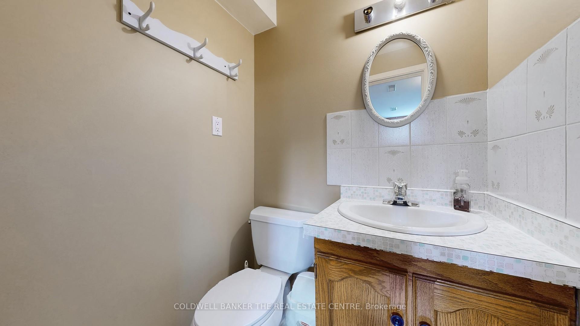
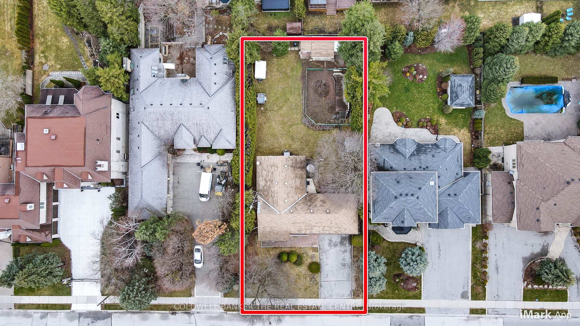
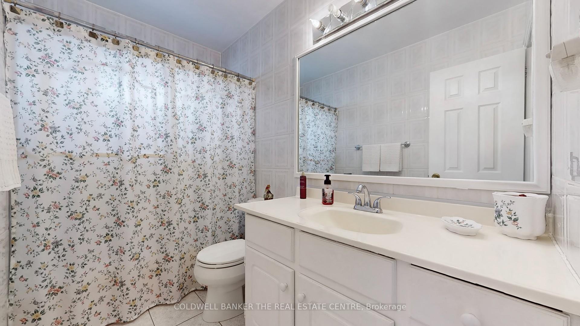
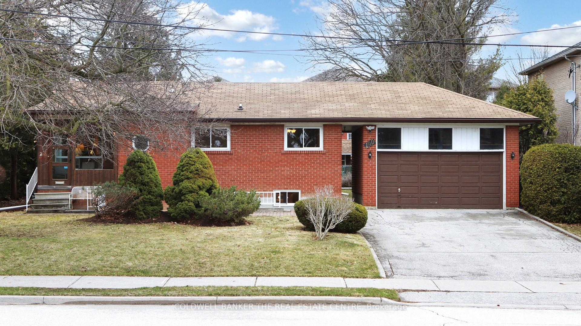
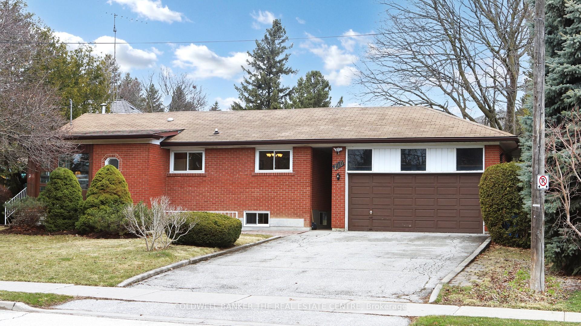
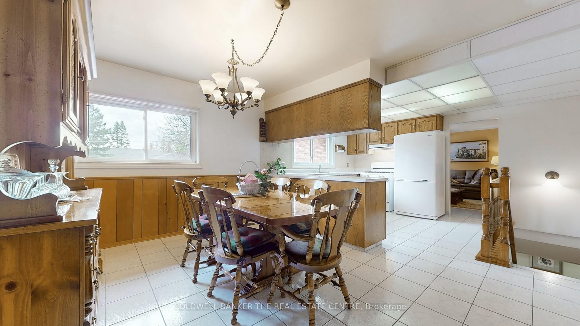
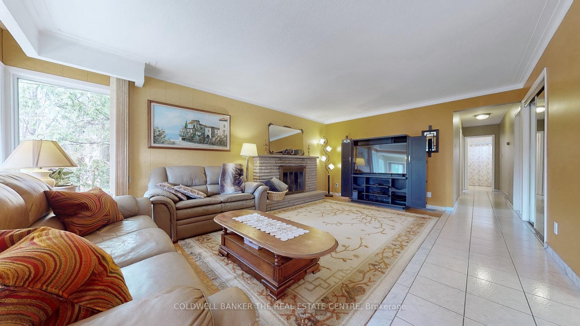
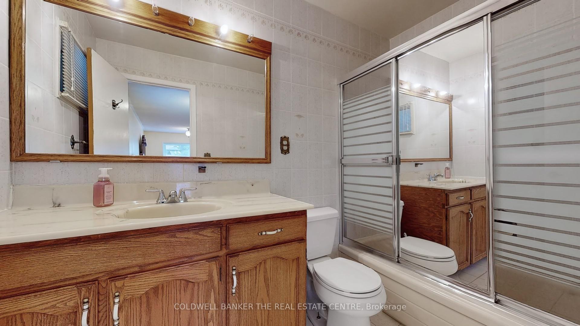
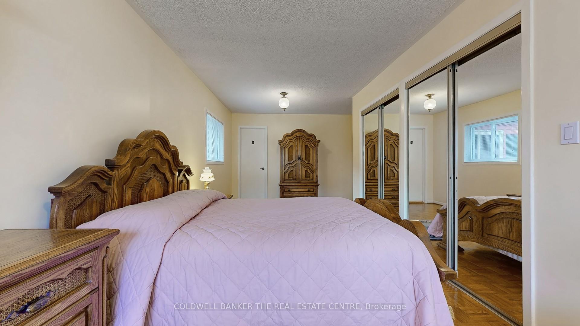
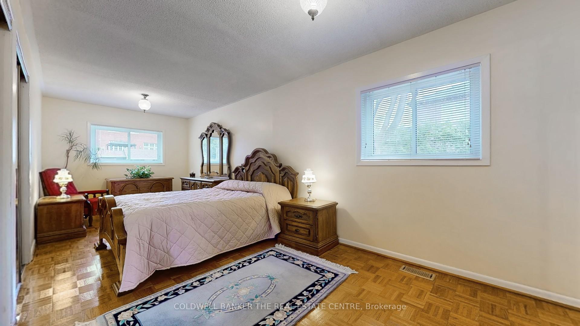

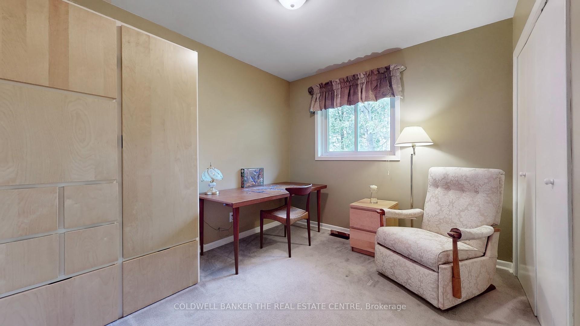
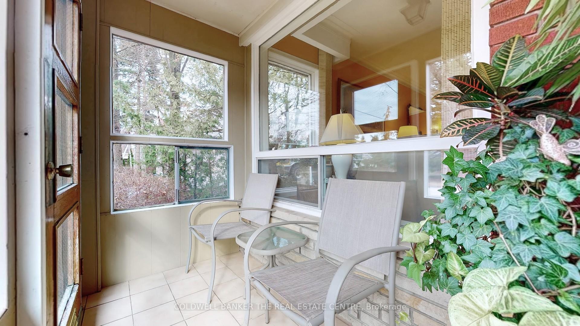

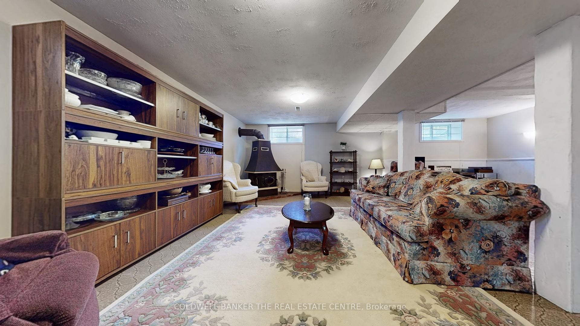





















| Attention Builders, Investors, & End-Users: Opportunity Knocks! Welcome to this well-maintained raised bungalow in one of Richmond Hills' most desirable and established communities. Surrounded by custom luxury homes, this property sits on a rare 75 x 161 ft lot and offers endless potential. Whether you're looking to build new, renovate, or enjoy as-is, this property offers flexibility and opportunity. Features include a basement separate entrance, 2nd kitchen rough-in and two extensive cold cellars. Large, bright, spacious floor plan, including a front room solarium, double-car garage with drive-through access and a huge backyard. Close to all amenities and tucked into the sweetest part of May Ave. |
| Price | $2,288,000 |
| Taxes: | $8647.23 |
| Assessment Year: | 2024 |
| Occupancy: | Owner |
| Address: | 190 May Aven , Richmond Hill, L4C 3S6, York |
| Directions/Cross Streets: | Yonge And May |
| Rooms: | 6 |
| Rooms +: | 4 |
| Bedrooms: | 3 |
| Bedrooms +: | 1 |
| Family Room: | T |
| Basement: | Separate Ent, Finished |
| Level/Floor | Room | Length(ft) | Width(ft) | Descriptions | |
| Room 1 | Main | Foyer | 3.28 | 3.9 | |
| Room 2 | Main | Living Ro | 19.09 | 13.25 | Brick Fireplace, Open Concept, Hardwood Floor |
| Room 3 | Main | Kitchen | 10.33 | 10.76 | Ceramic Floor, Large Window, Combined w/Dining |
| Room 4 | Main | Dining Ro | 14.83 | 9.32 | Ceramic Floor, Large Window, Combined w/Kitchen |
| Room 5 | Main | Primary B | 23.58 | 10.99 | 4 Pc Ensuite, Parquet, His and Hers Closets |
| Room 6 | Main | Bedroom 2 | 11.91 | 9.91 | Large Window, Double Closet |
| Room 7 | Main | Bedroom 3 | 8.76 | 9.91 | Large Window, Double Closet |
| Room 8 | Lower | Recreatio | 22.66 | 23.65 | Wood Stove |
| Room 9 | Lower | Bedroom 4 | 10.43 | 12.4 | 2 Pc Ensuite, Above Grade Window, Closet |
| Washroom Type | No. of Pieces | Level |
| Washroom Type 1 | 4 | Main |
| Washroom Type 2 | 4 | Main |
| Washroom Type 3 | 2 | Lower |
| Washroom Type 4 | 0 | |
| Washroom Type 5 | 0 |
| Total Area: | 0.00 |
| Property Type: | Detached |
| Style: | Bungalow-Raised |
| Exterior: | Brick |
| Garage Type: | Attached |
| Drive Parking Spaces: | 4 |
| Pool: | None |
| Approximatly Square Footage: | 1100-1500 |
| CAC Included: | N |
| Water Included: | N |
| Cabel TV Included: | N |
| Common Elements Included: | N |
| Heat Included: | N |
| Parking Included: | N |
| Condo Tax Included: | N |
| Building Insurance Included: | N |
| Fireplace/Stove: | Y |
| Heat Type: | Forced Air |
| Central Air Conditioning: | Central Air |
| Central Vac: | Y |
| Laundry Level: | Syste |
| Ensuite Laundry: | F |
| Sewers: | Sewer |
$
%
Years
This calculator is for demonstration purposes only. Always consult a professional
financial advisor before making personal financial decisions.
| Although the information displayed is believed to be accurate, no warranties or representations are made of any kind. |
| COLDWELL BANKER THE REAL ESTATE CENTRE |
- Listing -1 of 0
|
|

Zannatal Ferdoush
Sales Representative
Dir:
647-528-1201
Bus:
647-528-1201
| Virtual Tour | Book Showing | Email a Friend |
Jump To:
At a Glance:
| Type: | Freehold - Detached |
| Area: | York |
| Municipality: | Richmond Hill |
| Neighbourhood: | North Richvale |
| Style: | Bungalow-Raised |
| Lot Size: | x 161.54(Feet) |
| Approximate Age: | |
| Tax: | $8,647.23 |
| Maintenance Fee: | $0 |
| Beds: | 3+1 |
| Baths: | 3 |
| Garage: | 0 |
| Fireplace: | Y |
| Air Conditioning: | |
| Pool: | None |
Locatin Map:
Payment Calculator:

Listing added to your favorite list
Looking for resale homes?

By agreeing to Terms of Use, you will have ability to search up to 302045 listings and access to richer information than found on REALTOR.ca through my website.

