$788,000
Available - For Sale
Listing ID: X12042141
55 JOHN Stre , Centre Wellington, N0B 1S0, Wellington
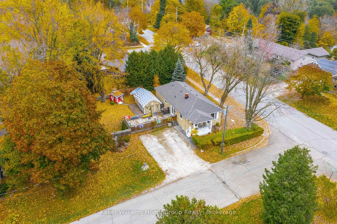
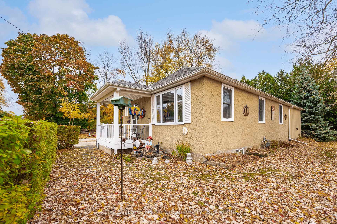
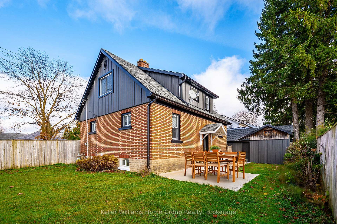
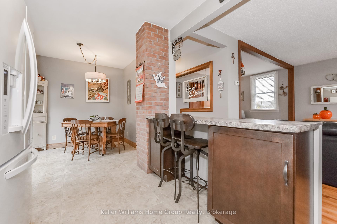
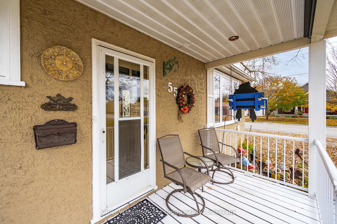
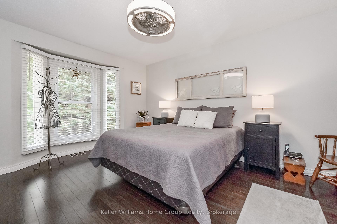
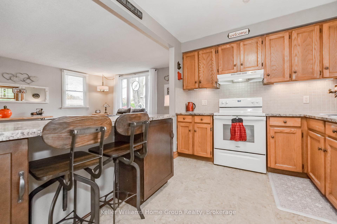
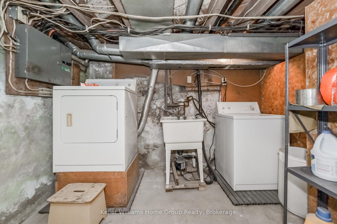
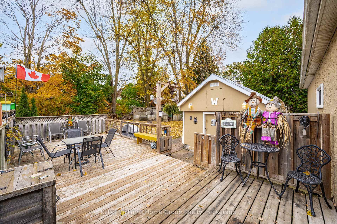
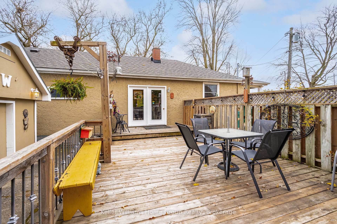
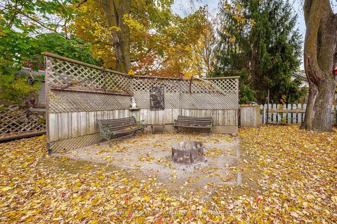
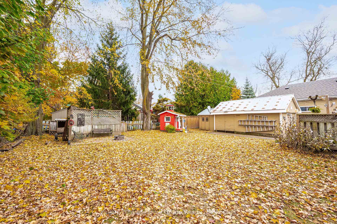
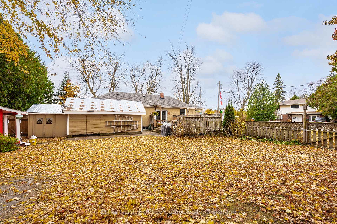
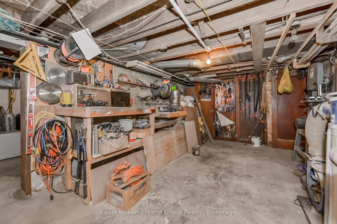
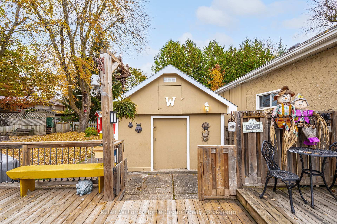
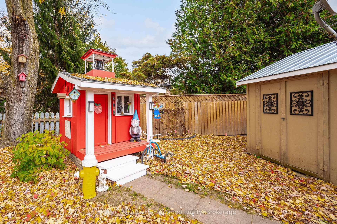
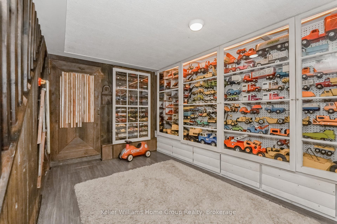
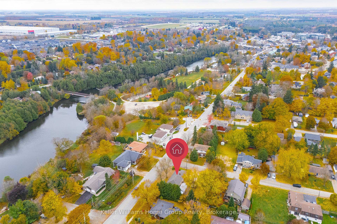
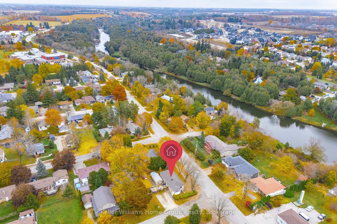
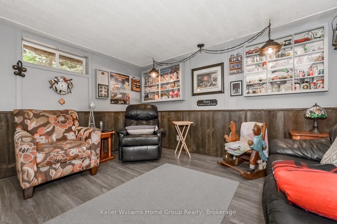

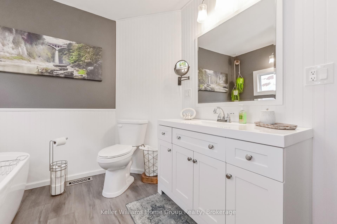
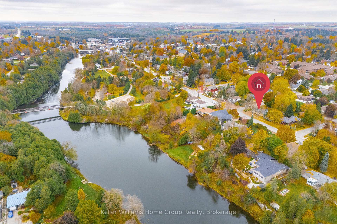

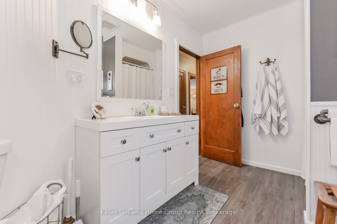
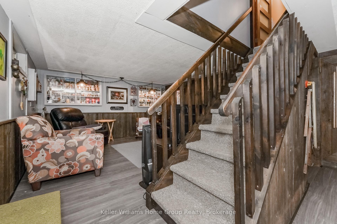
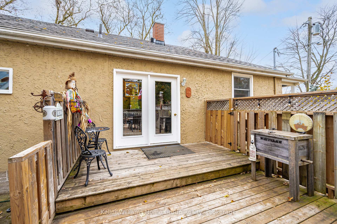
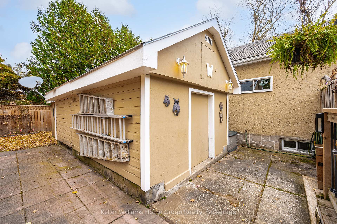
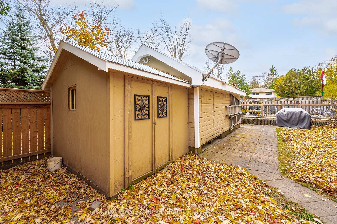
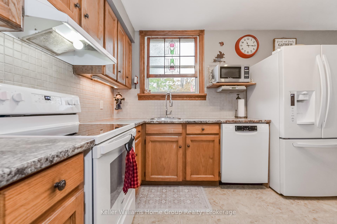
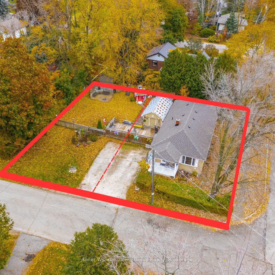
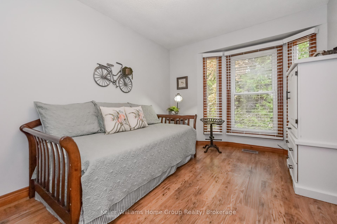

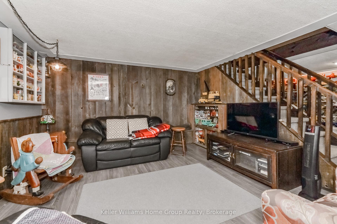
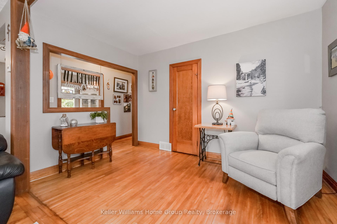

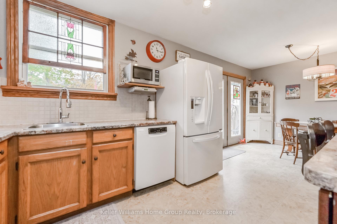
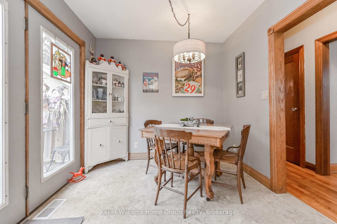
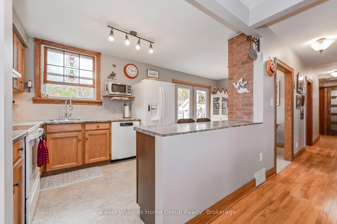
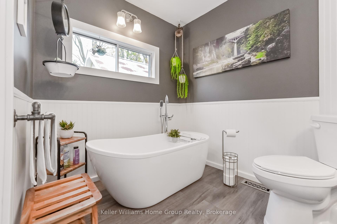
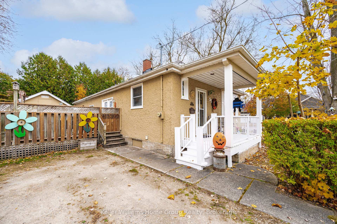
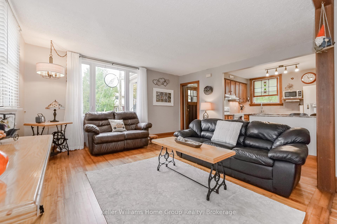
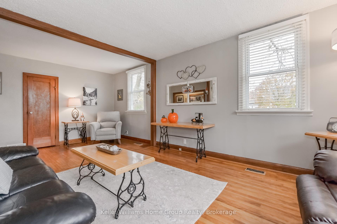
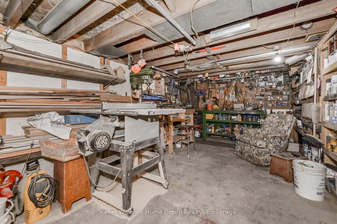
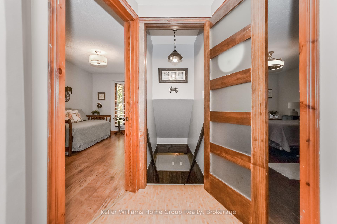
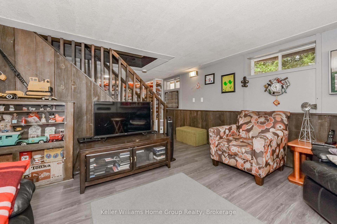














































| Welcome to your dream retreat in the heart of Elora! This stunning corner-lot bungalow offers the perfect blend of charm, character, and endless potential. Set on a spacious lot with severance possibilities, this home features three inviting bedrooms, a beautifully renovated bathroom, and a partially finished basement ready for your vision. Outside, the private backyard oasis is perfect for entertaining, with a sprawling wood deck, a cozy fire pit area, and a detached workshop. With ample parking and a newer roof (2021), this stucco-finished gem has been thoughtfully updated. Best of all, youre just a short stroll from downtown Elora, where charming boutiques, cozy cafés, and the breathtaking Grand River create an unbeatable lifestyle. Whether youre looking to settle in, invest, or explore future opportunities, this incredible property is calling your namedont miss your chance to make it yours! |
| Price | $788,000 |
| Taxes: | $4375.81 |
| Occupancy: | Owner |
| Address: | 55 JOHN Stre , Centre Wellington, N0B 1S0, Wellington |
| Acreage: | < .50 |
| Directions/Cross Streets: | John St, 1/2 block north of Mill |
| Rooms: | 8 |
| Rooms +: | 4 |
| Bedrooms: | 3 |
| Bedrooms +: | 0 |
| Family Room: | F |
| Basement: | Partially Fi, Partial Base |
| Level/Floor | Room | Length(ft) | Width(ft) | Descriptions | |
| Room 1 | Main | Bathroom | 8.59 | 10.66 | |
| Room 2 | Main | Bedroom | 12 | 10.59 | |
| Room 3 | Main | Bedroom | 9.32 | 16.66 | |
| Room 4 | Main | Den | 12 | 7.58 | |
| Room 5 | Main | Dining Ro | 8.59 | 7.9 | |
| Room 6 | Main | Kitchen | 8.59 | 12.5 | |
| Room 7 | Main | Living Ro | 15.42 | 13.74 | |
| Room 8 | Main | Primary B | 12.07 | 16.83 | |
| Room 9 | Basement | Laundry | 11.41 | 9.84 | |
| Room 10 | Basement | Recreatio | 23.42 | 13.42 | |
| Room 11 | Basement | Workshop | 11.15 | 31.75 | |
| Room 12 | Basement | Other | 11.41 | 27.06 |
| Washroom Type | No. of Pieces | Level |
| Washroom Type 1 | 4 | Main |
| Washroom Type 2 | 0 | |
| Washroom Type 3 | 0 | |
| Washroom Type 4 | 0 | |
| Washroom Type 5 | 0 |
| Total Area: | 0.00 |
| Approximatly Age: | 51-99 |
| Property Type: | Detached |
| Style: | Bungalow |
| Exterior: | Stucco (Plaster) |
| Garage Type: | Detached |
| (Parking/)Drive: | Other |
| Drive Parking Spaces: | 4 |
| Park #1 | |
| Parking Type: | Other |
| Park #2 | |
| Parking Type: | Other |
| Pool: | None |
| Other Structures: | Workshop |
| Approximatly Age: | 51-99 |
| Approximatly Square Footage: | 1100-1500 |
| Property Features: | Hospital, Fenced Yard |
| CAC Included: | N |
| Water Included: | N |
| Cabel TV Included: | N |
| Common Elements Included: | N |
| Heat Included: | N |
| Parking Included: | N |
| Condo Tax Included: | N |
| Building Insurance Included: | N |
| Fireplace/Stove: | N |
| Heat Type: | Forced Air |
| Central Air Conditioning: | None |
| Central Vac: | N |
| Laundry Level: | Syste |
| Ensuite Laundry: | F |
| Elevator Lift: | False |
| Sewers: | Sewer |
$
%
Years
This calculator is for demonstration purposes only. Always consult a professional
financial advisor before making personal financial decisions.
| Although the information displayed is believed to be accurate, no warranties or representations are made of any kind. |
| Keller Williams Home Group Realty |
- Listing -1 of 0
|
|

Zannatal Ferdoush
Sales Representative
Dir:
647-528-1201
Bus:
647-528-1201
| Virtual Tour | Book Showing | Email a Friend |
Jump To:
At a Glance:
| Type: | Freehold - Detached |
| Area: | Wellington |
| Municipality: | Centre Wellington |
| Neighbourhood: | Elora/Salem |
| Style: | Bungalow |
| Lot Size: | x 82.76(Feet) |
| Approximate Age: | 51-99 |
| Tax: | $4,375.81 |
| Maintenance Fee: | $0 |
| Beds: | 3 |
| Baths: | 1 |
| Garage: | 0 |
| Fireplace: | N |
| Air Conditioning: | |
| Pool: | None |
Locatin Map:
Payment Calculator:

Listing added to your favorite list
Looking for resale homes?

By agreeing to Terms of Use, you will have ability to search up to 302045 listings and access to richer information than found on REALTOR.ca through my website.

